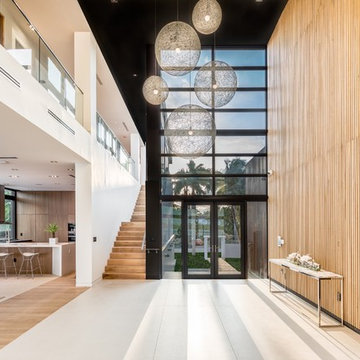1.448 fotos de entradas modernas
Filtrar por
Presupuesto
Ordenar por:Popular hoy
1 - 20 de 1448 fotos
Artículo 1 de 3

Designed to embrace an extensive and unique art collection including sculpture, paintings, tapestry, and cultural antiquities, this modernist home located in north Scottsdale’s Estancia is the quintessential gallery home for the spectacular collection within. The primary roof form, “the wing” as the owner enjoys referring to it, opens the home vertically to a view of adjacent Pinnacle peak and changes the aperture to horizontal for the opposing view to the golf course. Deep overhangs and fenestration recesses give the home protection from the elements and provide supporting shade and shadow for what proves to be a desert sculpture. The restrained palette allows the architecture to express itself while permitting each object in the home to make its own place. The home, while certainly modern, expresses both elegance and warmth in its material selections including canterra stone, chopped sandstone, copper, and stucco.
Project Details | Lot 245 Estancia, Scottsdale AZ
Architect: C.P. Drewett, Drewett Works, Scottsdale, AZ
Interiors: Luis Ortega, Luis Ortega Interiors, Hollywood, CA
Publications: luxe. interiors + design. November 2011.
Featured on the world wide web: luxe.daily
Photos by Grey Crawford
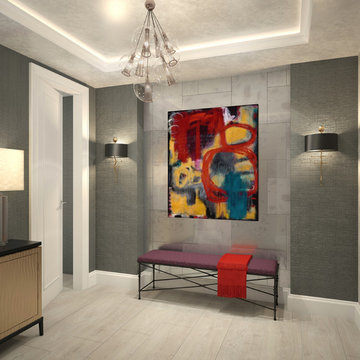
A modern abstract painting in primary colors stands out against a gray backdrop.
Ejemplo de distribuidor minimalista grande con paredes grises y suelo beige
Ejemplo de distribuidor minimalista grande con paredes grises y suelo beige
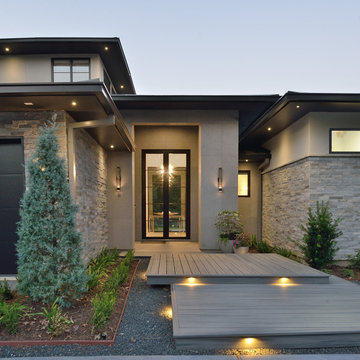
See through entry
Diseño de puerta principal minimalista de tamaño medio con puerta de vidrio y suelo gris
Diseño de puerta principal minimalista de tamaño medio con puerta de vidrio y suelo gris
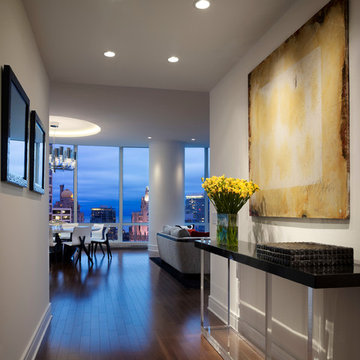
The furnishings of the foyer in this condominium residence compliment Chicago's iconic skyline. The entry way propels visitors to a wall of floor to ceiling windows overlooking the Windy City's magnificent architecture.
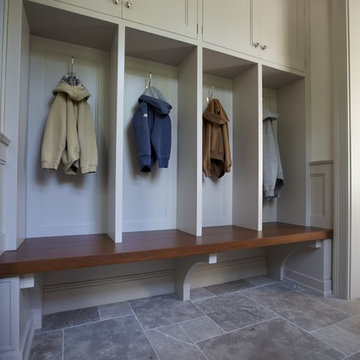
Interior Design by Lauryn Pappas Interiors
Foto de vestíbulo posterior minimalista extra grande
Foto de vestíbulo posterior minimalista extra grande
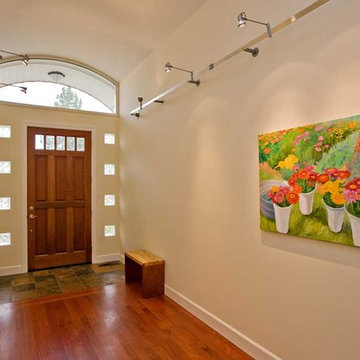
Modelo de puerta principal minimalista de tamaño medio con paredes beige, suelo de madera en tonos medios, puerta simple y puerta de madera oscura
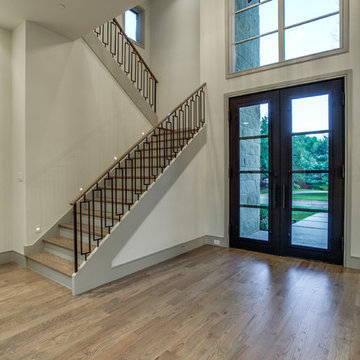
The entrance to this home is struck by a beautiful staircase with closed treads, and a modern rectangular baluster design. As you walk through the large glass doors, it sets the stage for a home of dreams.

Facing the carport, this entrance provides a substantial boundary to the exterior world without completely closing off one's range of view. The continuation of the Limestone walls and Hemlock ceiling serves an inviting transition between the spaces.
Custom windows, doors, and hardware designed and furnished by Thermally Broken Steel USA.
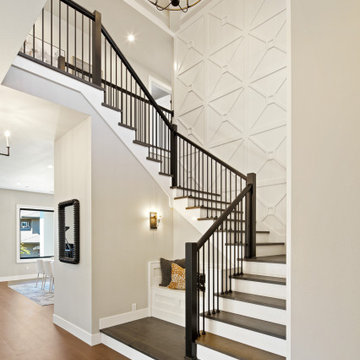
Modern Italian home front-facing balcony featuring three outdoor-living areas, six bedrooms, two garages, and a living driveway.
Modelo de entrada moderna extra grande
Modelo de entrada moderna extra grande
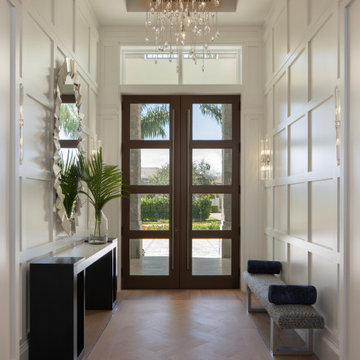
Expansive Naples home nestled in one of the top golf-communities exudes Modern architecture with Classical style. The formality of the grandiose architecture mixed with the ease of coastal vibes, forms a stunning home that excites and relaxes at the same time.
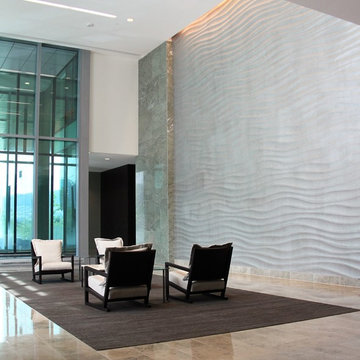
Byron Skoretz
Ejemplo de entrada moderna extra grande con paredes metalizadas y suelo de mármol
Ejemplo de entrada moderna extra grande con paredes metalizadas y suelo de mármol
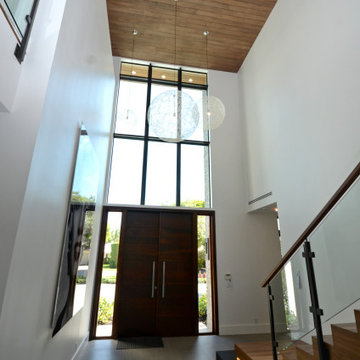
Ejemplo de puerta principal minimalista grande con paredes blancas, suelo de baldosas de cerámica, puerta doble, puerta de madera oscura y suelo beige

Black onyx rod railing brings the future to this home in Westhampton, New York.
.
The owners of this home in Westhampton, New York chose to install a switchback floating staircase to transition from one floor to another. They used our jet black onyx rod railing paired it with a black powder coated stringer. Wooden handrail and thick stair treads keeps the look warm and inviting. The beautiful thin lines of rods run up the stairs and along the balcony, creating security and modernity all at once.
.
Outside, the owners used the same black rods paired with surface mount posts and aluminum handrail to secure their balcony. It’s a cohesive, contemporary look that will last for years to come.
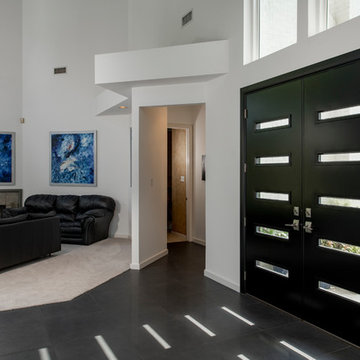
Entry door replacement project featuring ProVia products.
Foto de puerta principal minimalista de tamaño medio con paredes blancas, suelo de baldosas de cerámica, puerta doble, puerta negra y suelo negro
Foto de puerta principal minimalista de tamaño medio con paredes blancas, suelo de baldosas de cerámica, puerta doble, puerta negra y suelo negro
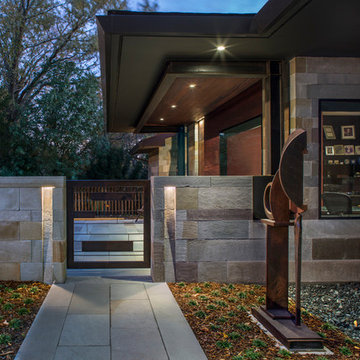
David Dietrich
Diseño de puerta principal minimalista grande con suelo de pizarra, puerta pivotante y suelo beige
Diseño de puerta principal minimalista grande con suelo de pizarra, puerta pivotante y suelo beige

Interior Designer Jacques Saint Dizier
Landscape Architect Dustin Moore of Strata
while with Suzman Cole Design Associates
Frank Paul Perez, Red Lily Studios
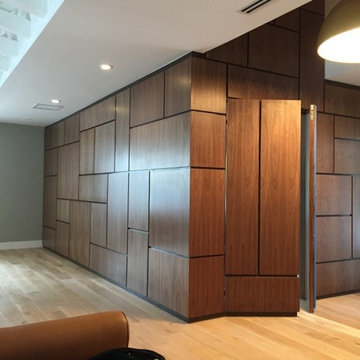
Imagen de entrada minimalista grande con paredes marrones, suelo de madera clara, puerta pivotante y puerta azul
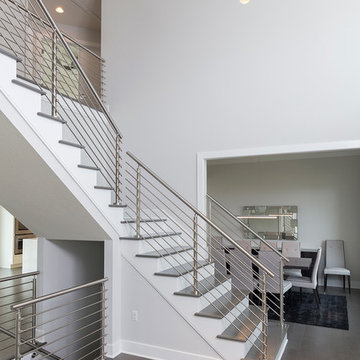
David Bryce Photography
Ejemplo de distribuidor minimalista grande con paredes grises, suelo de madera oscura, puerta doble y puerta blanca
Ejemplo de distribuidor minimalista grande con paredes grises, suelo de madera oscura, puerta doble y puerta blanca
1.448 fotos de entradas modernas
1

