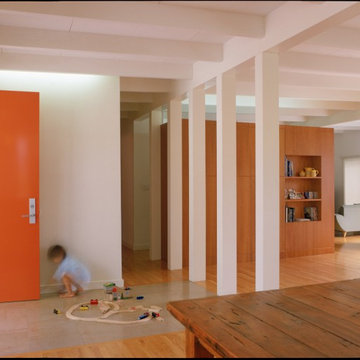71 fotos de entradas modernas con puerta naranja
Filtrar por
Presupuesto
Ordenar por:Popular hoy
1 - 20 de 71 fotos
Artículo 1 de 3

This front entry door is 48" wide and features a 36" tall Stainless Steel Handle. It is a 3 lite door with white laminated glass, while the sidelite is done in clear glass. It is painted in a burnt orange color on the outside, while the interior is painted black.
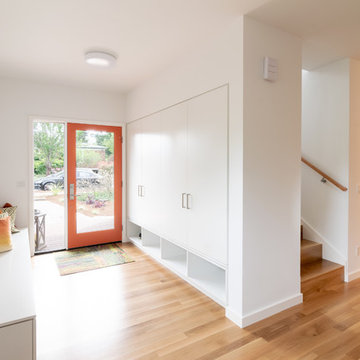
The entry to this modern home is protected and screened from the main living spaces so people have a moment to acclimate. The flow of the spaces is natural, practical, and elegant. From the entry zone, you pass by the hidden stair and then open into the main living area. This creates a contrast of smaller and bigger spaces as one enters the home, a centuries old tradtional architectural design strategy found all over the world, from England, to North Africa, to East Asia.
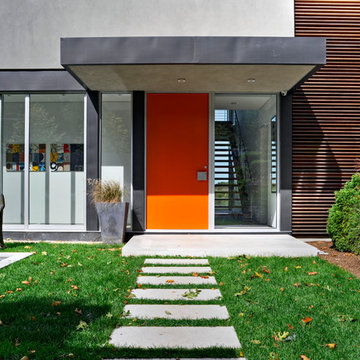
Ejemplo de puerta principal moderna grande con paredes grises, suelo de piedra caliza, puerta pivotante y puerta naranja
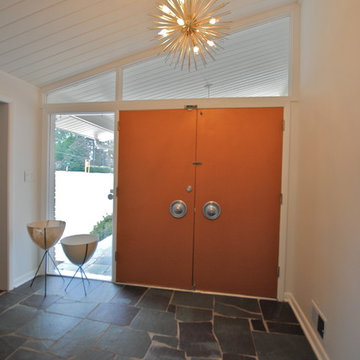
If you are familiar with our work, at Berry Design Build, you know that to us each project is more than just sticks and mortar. Each home, each client, each family we have the privilege to work with becomes part of our team. We believe in the value of excellence, the importance of commitment, and the significance of delivery. This renovation, along with many, is very close to our hearts because it’s one of the few instances where we get to exercise more than just the Design Build division of our company. This particular client had been working with Berry for many years to find that lifetime home. Through many viewings, agent caravans, and lots of offers later she found a house worth calling home. Although not perfectly to her personality (really what home is until you make it yours) she asked our Design Build division to come in and renovate some areas: including the kitchen, hall bathroom, master bathroom, and most other areas of the house; i.e. paint, hardwoods, and lighting. Each project comes with its challenges, but we were able to combine her love of mid-century modern furnishings with the character of the already existing 1962 ranch.
Photos by Nicole Cosentino
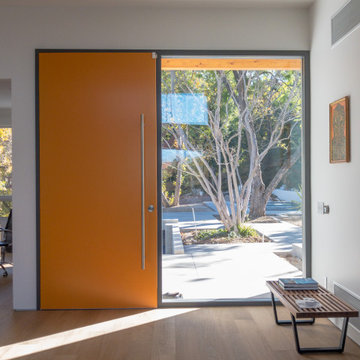
The ceilings were raised to 10' throughout much of the new house, and a skylight was installed over the interior stair to bring light to the darker level below.
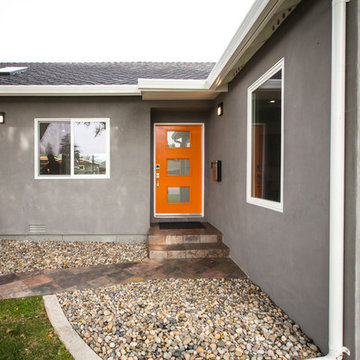
Inviting entryway with an orange door that leads into a clean white open concept space.
Diseño de puerta principal minimalista de tamaño medio con puerta naranja, paredes grises, suelo de pizarra, puerta simple y suelo multicolor
Diseño de puerta principal minimalista de tamaño medio con puerta naranja, paredes grises, suelo de pizarra, puerta simple y suelo multicolor
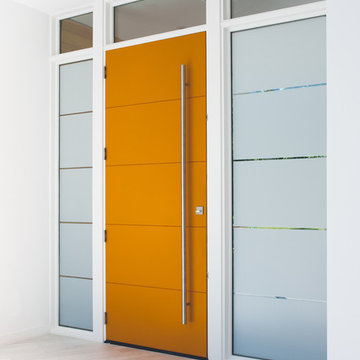
Diseño de puerta principal moderna de tamaño medio con paredes blancas, suelo de madera clara, puerta simple, puerta naranja y suelo gris
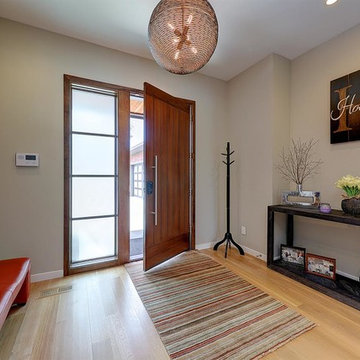
Modelo de puerta principal minimalista de tamaño medio con paredes grises, suelo de madera clara, puerta pivotante, puerta naranja y suelo beige
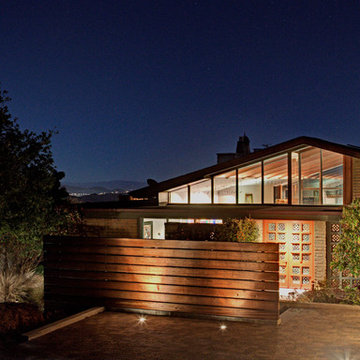
Home Entry: Recycled old-growth redwood beams form a wind and privacy screen sheltering the front entry courtyard. Dramatic lighting highlight both the existing mid-century modern structure and the new modern interior.
Photo: Jason Wells
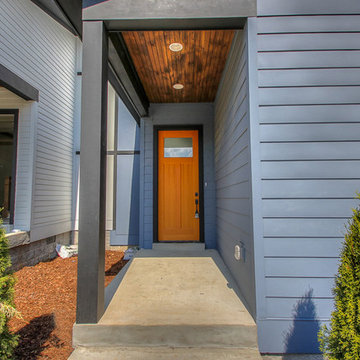
Bold pop of orange on front door.
Diseño de puerta principal moderna con paredes azules, puerta simple y puerta naranja
Diseño de puerta principal moderna con paredes azules, puerta simple y puerta naranja
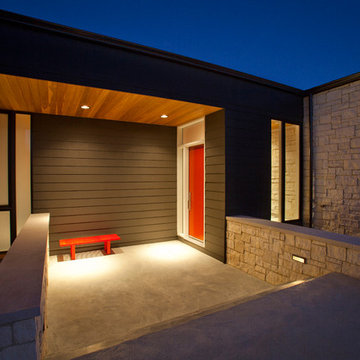
Ross Van Pelt - RVP Photography
Modelo de puerta principal minimalista con puerta simple y puerta naranja
Modelo de puerta principal minimalista con puerta simple y puerta naranja
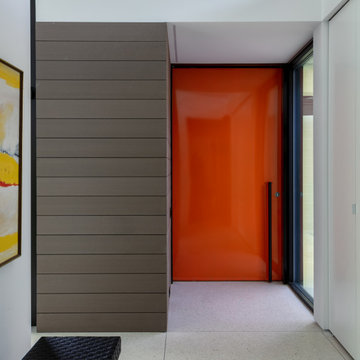
Interior Entry
Diseño de puerta principal moderna de tamaño medio con paredes blancas, suelo de cemento, puerta pivotante, puerta naranja y suelo blanco
Diseño de puerta principal moderna de tamaño medio con paredes blancas, suelo de cemento, puerta pivotante, puerta naranja y suelo blanco
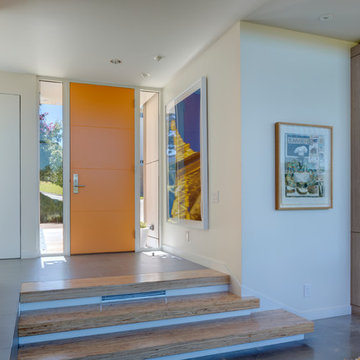
Photography by Charles Davis Smith
Imagen de puerta principal moderna de tamaño medio con paredes blancas, suelo de cemento, puerta simple, puerta naranja y suelo marrón
Imagen de puerta principal moderna de tamaño medio con paredes blancas, suelo de cemento, puerta simple, puerta naranja y suelo marrón
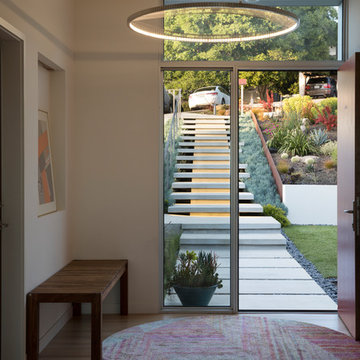
Inside the new entry addition to the house, aluminum frame windows and orange red door welcome. A wood bench sits by the front door under an LED lit art niche. Above is a striking LED pendant light.
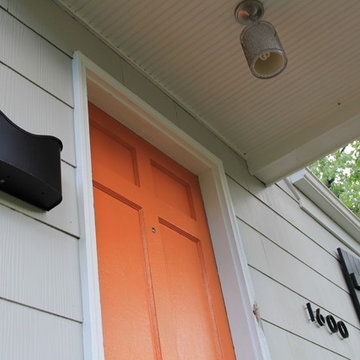
Andrea Hubbell
Imagen de puerta principal moderna de tamaño medio con paredes grises, suelo de cemento, puerta simple y puerta naranja
Imagen de puerta principal moderna de tamaño medio con paredes grises, suelo de cemento, puerta simple y puerta naranja
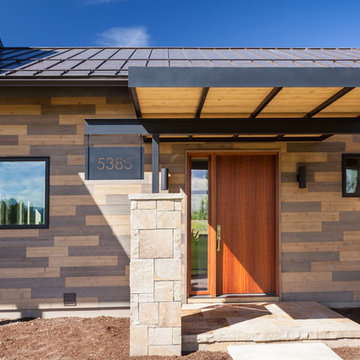
Krafty Photos
Diseño de puerta principal moderna grande con puerta simple y puerta naranja
Diseño de puerta principal moderna grande con puerta simple y puerta naranja
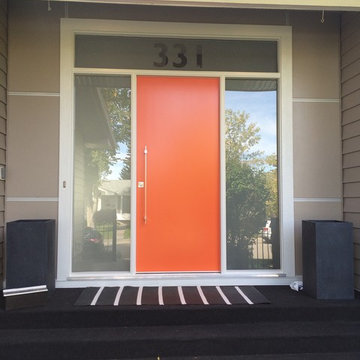
This modern exterior door spans 7' wide x 9' tall - the solid flush panel slab is 3'6 x 8'0 alone. Satin etched glass sidelites with the house numbers built in to the glass.
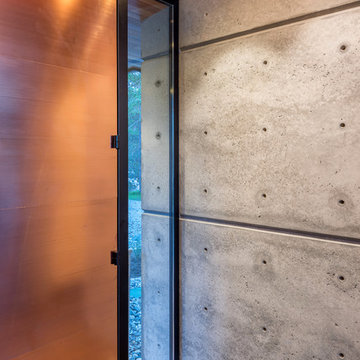
Photography by Lucas Henning.
Diseño de distribuidor minimalista pequeño con paredes grises, suelo de baldosas de porcelana, puerta pivotante, puerta naranja y suelo beige
Diseño de distribuidor minimalista pequeño con paredes grises, suelo de baldosas de porcelana, puerta pivotante, puerta naranja y suelo beige
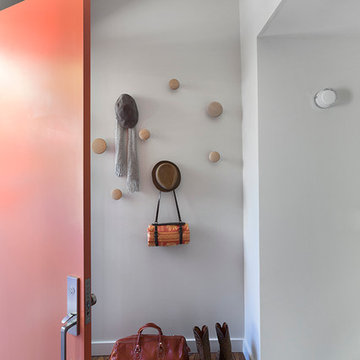
This Montclair kitchen is given brand new life as the core of the house and is opened to its concentric interior and exterior spaces. This kitchen is now the entry, the patio area, the serving area and the dining area. The space is versatile as a daily home for a family of four as well as accommodating large groups for entertaining. An existing fireplace was re-faced and acts as an anchor to the renovations on all four sides of it. Brightly colored accents of yellow and orange give orientation to the constantly shifting perspectives within the home.
Photo by David Duncan Livingston
71 fotos de entradas modernas con puerta naranja
1
