78 fotos de entradas modernas con casetón
Filtrar por
Presupuesto
Ordenar por:Popular hoy
1 - 20 de 78 fotos

This two story entry features a combination of traditional and modern architectural features. To the right is a custom, floating, and curved staircase to the second floor. The formal living space features a coffered ceiling, two stories of windows, modern light fixtures, built in shelving/bookcases, and a custom cast concrete fireplace surround.

Entryway with custom wide plank flooring, white walls, fireplace and lounging area.
Diseño de distribuidor moderno de tamaño medio con paredes blancas, suelo de madera oscura, puerta simple, puerta de madera oscura, suelo marrón y casetón
Diseño de distribuidor moderno de tamaño medio con paredes blancas, suelo de madera oscura, puerta simple, puerta de madera oscura, suelo marrón y casetón

Front Entry features traditional details and finishes with modern, oversized front door - Old Northside Historic Neighborhood, Indianapolis - Architect: HAUS | Architecture For Modern Lifestyles - Builder: ZMC Custom Homes

modern front 5-panel glass door entry custom wall wood design treatment entry closet tile floor daylight windows 5-bulb modern chandelier
Diseño de puerta principal minimalista con paredes grises, suelo de baldosas de cerámica, puerta negra, suelo marrón, casetón y madera
Diseño de puerta principal minimalista con paredes grises, suelo de baldosas de cerámica, puerta negra, suelo marrón, casetón y madera

The E. F. San Juan team created custom exterior brackets for this beautiful home tucked into the natural setting of Burnt Pine Golf Club in Miramar Beach, Florida. We provided Marvin Integrity windows and doors, along with a Marvin Ultimate Multi-slide door system connecting the great room to the outdoor kitchen and dining area, which features upper louvered privacy panels above the grill area and a custom mahogany screen door. Our team also designed the interior trim package and doors.
Challenges:
With many pieces coming together to complete this project, working closely with architect Geoff Chick, builder Chase Green, and interior designer Allyson Runnels was paramount to a successful install. Creating cohesive details that would highlight the simple elegance of this beautiful home was a must. The homeowners desired a level of privacy for their outdoor dining area, so one challenge of creating the louvered panels in that space was making sure they perfectly aligned with the horizontal members of the porch.
Solution:
Our team worked together internally and with the design team to ensure each door, window, piece of trim, and bracket was a perfect match. The large custom exterior brackets beautifully set off the front elevation of the home. One of the standout elements inside is a pair of large glass barn doors with matching transoms. They frame the front entry vestibule and create interest as well as privacy. Adjacent to those is a large custom cypress barn door, also with matching transoms.
The outdoor kitchen and dining area is a highlight of the home, with the great room opening to this space. E. F. San Juan provided a beautiful Marvin Ultimate Multi-slide door system that creates a seamless transition from indoor to outdoor living. The desire for privacy outside gave us the opportunity to create the upper louvered panels and mahogany screen door on the porch, allowing the homeowners and guests to enjoy a meal or time together free from worry, harsh sunlight, and bugs.
We are proud to have worked with such a fantastic team of architects, designers, and builders on this beautiful home and to share the result here!
---
Photography by Jack Gardner
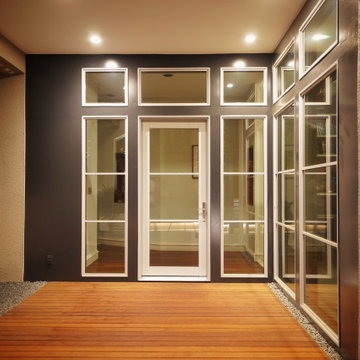
Front door replacement with low-profile architect series Pella windows. The intent was to open the entryway to the new shaded, private deck space and walkway.
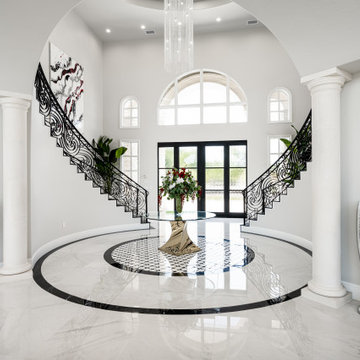
Come get swept away in this foyer! We love the sparkling chandelier, the curved double stairs, marble floors with mosaic and the grandeur of it all.
Imagen de distribuidor moderno grande con suelo de mármol, puerta doble, puerta negra, suelo blanco y casetón
Imagen de distribuidor moderno grande con suelo de mármol, puerta doble, puerta negra, suelo blanco y casetón
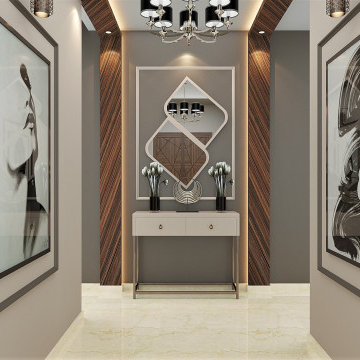
Modelo de distribuidor minimalista con paredes beige, suelo de mármol, puerta simple, suelo beige, casetón y madera
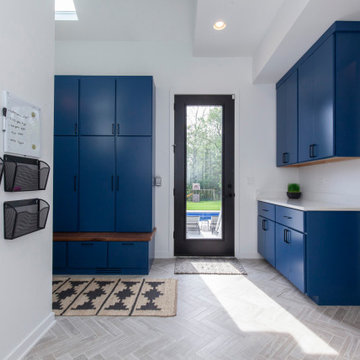
Add a pop of color in your life with these bright blue storage lockers! Family organization with fun style from pool gear, school bags, and sports supplies. Keep your family running with smart organizational designs. Photos: Jody Kmetz

Foto de distribuidor moderno de tamaño medio con paredes blancas, suelo de piedra caliza, puerta simple, suelo beige y casetón

This ultra modern four sided gas fireplace boasts the tallest flames on the market, dual pane glass cooling system ensuring safe-to-touch glass, and an expansive seamless viewing area. Comfortably placed within the newly redesigned and ultra-modern Oceana Hotel in beautiful Santa Monica, CA.
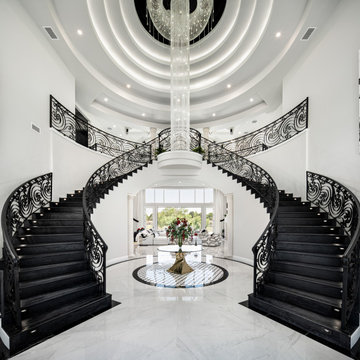
We love this formal front entryway with a stunning double staircase, custom wrought iron rail, sparkling chandeliers, and marble floors.
Imagen de distribuidor minimalista extra grande con puerta doble, paredes blancas, suelo de mármol, puerta negra, suelo blanco y casetón
Imagen de distribuidor minimalista extra grande con puerta doble, paredes blancas, suelo de mármol, puerta negra, suelo blanco y casetón
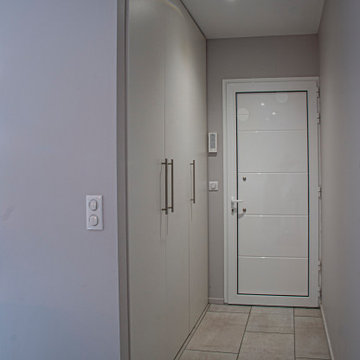
Foto de distribuidor minimalista pequeño con paredes beige, suelo de baldosas de cerámica, puerta simple, puerta blanca, suelo gris y casetón
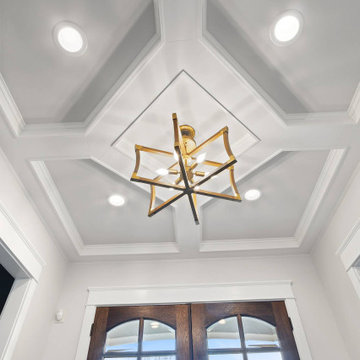
Walking in the front door of this house you'll be welcomed with a beautiful lit entry way. A modern chandelier hangs from a white Coffer ceiling above a Wooden Front Door. Welcoming guests has never been easier.
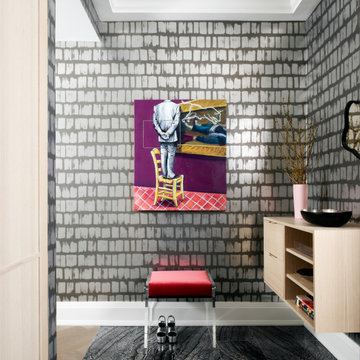
Imagen de distribuidor minimalista pequeño con paredes metalizadas, suelo de mármol, puerta simple, puerta de madera en tonos medios, suelo azul, casetón y papel pintado
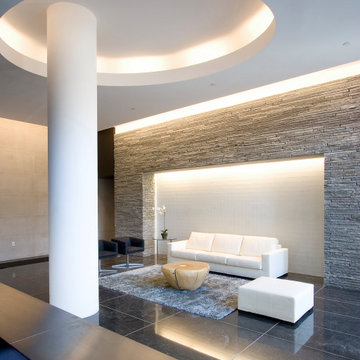
The residential tower's lobby that welcomes residents of the building's 95 apartments.
Modelo de distribuidor moderno de tamaño medio con paredes grises, suelo de mármol, suelo negro y casetón
Modelo de distribuidor moderno de tamaño medio con paredes grises, suelo de mármol, suelo negro y casetón
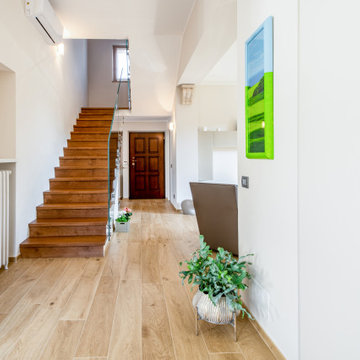
Diseño de distribuidor minimalista de tamaño medio con paredes beige, suelo de baldosas de cerámica, puerta simple, puerta de madera en tonos medios, casetón y panelado
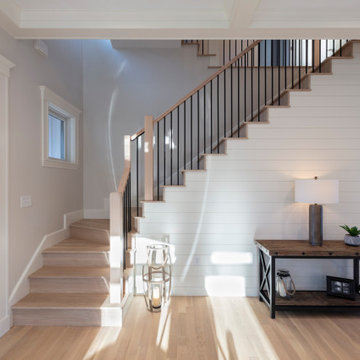
Diseño de puerta principal minimalista con paredes blancas, suelo de madera clara, casetón y machihembrado
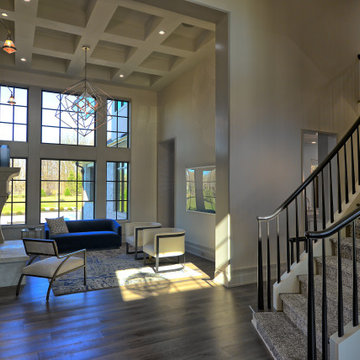
This two story entry features a combination of traditional and modern architectural features. The wood floors are inlaid with a geometric tile that you notice when entering the space. To the right is a custom, floating, and curved staircase to the second floor. The formal living space features a coffered ceiling, two stories of windows, modern light fixtures, built in shelving/bookcases, and a custom cast concrete fireplace surround.
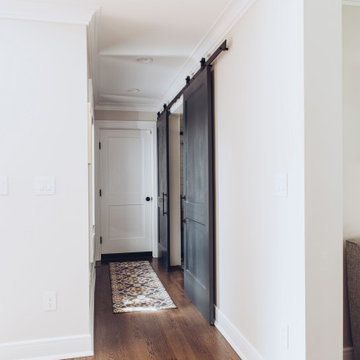
An entryway from the garage leads into the main part of the house including the kitchen and family room with a mudroom perfectly nestled (and hidden!) behind two sliding barn doors. A perfect spot for a busy family on the go to throw all their personal items without cluttering the main part of the house!
78 fotos de entradas modernas con casetón
1