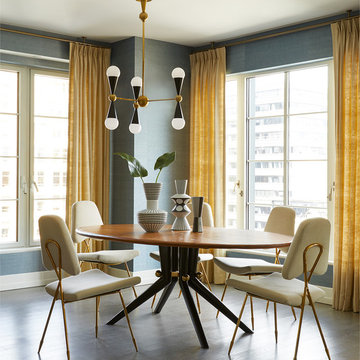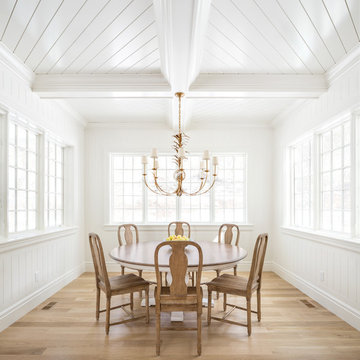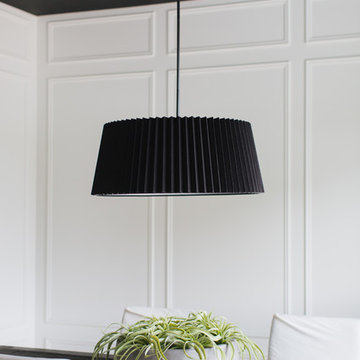1.059.187 fotos de comedores
Filtrar por
Presupuesto
Ordenar por:Popular hoy
141 - 160 de 1.059.187 fotos

This great room was designed so everyone can be together for both day-to-day living and when entertaining. This custom home was designed and built by Meadowlark Design+Build in Ann Arbor, Michigan. Photography by Joshua Caldwell.
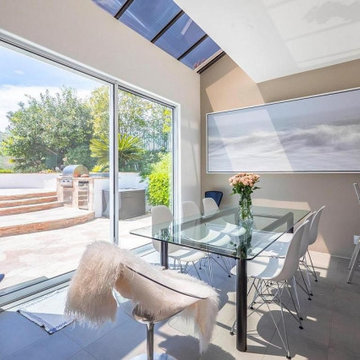
Imagen de comedor de cocina actual con suelo de baldosas de porcelana y suelo gris

A transitional dining room, where we incorporated the clients' antique dining table and paired it up with chairs that are a mix of upholstery and wooden accents. A traditional navy and cream rug anchors the furniture, and dark gray walls with accents of brass, mirror and some color in the artwork and accessories pull the space together.
Encuentra al profesional adecuado para tu proyecto
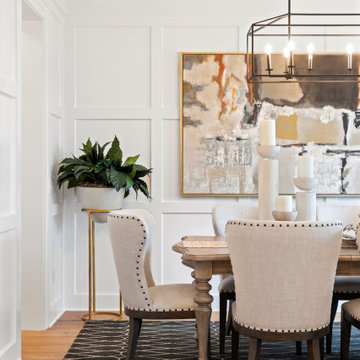
St. Charles Sport Model - Tradition Collection
Pricing, floorplans, virtual tours, community information & more at https://www.robertthomashomes.com/

Imagen de comedor de cocina marinero pequeño sin chimenea con paredes grises y suelo de madera clara

Imagen de comedor de cocina campestre de tamaño medio sin chimenea con paredes blancas, suelo de madera en tonos medios y suelo marrón
Volver a cargar la página para no volver a ver este anuncio en concreto

Build Beirin Projects
Project BuildHer Collective
Photo Cheyne Toomey Photography
Foto de comedor actual de tamaño medio abierto con paredes blancas, suelo de cemento, chimeneas suspendidas y suelo gris
Foto de comedor actual de tamaño medio abierto con paredes blancas, suelo de cemento, chimeneas suspendidas y suelo gris
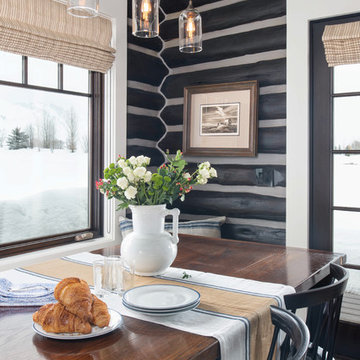
Clients renovating their primary residence first wanted to create an inviting guest house they could call home during their renovation. Traditional in it's original construction, this project called for a rethink of lighting (both through the addition of windows to add natural light) as well as modern fixtures to create a blended transitional feel. We used bright colors in the kitchen to create a big impact in a small space. All told, the result is cozy, inviting and full of charm.

Imagen de comedor vintage con paredes blancas, suelo de madera en tonos medios, suelo marrón y alfombra
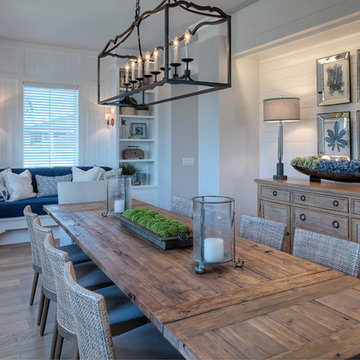
Diseño de comedor marinero con paredes blancas, suelo de madera en tonos medios y suelo marrón
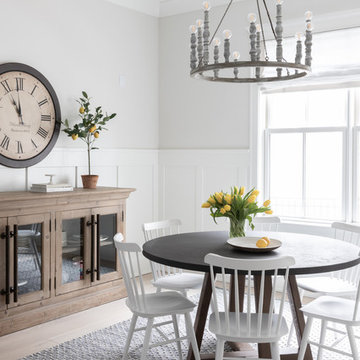
Photo by Emily Kennedy Photo
Modelo de comedor campestre grande cerrado sin chimenea con paredes grises, suelo de madera clara y suelo beige
Modelo de comedor campestre grande cerrado sin chimenea con paredes grises, suelo de madera clara y suelo beige

Formal dining room: This light-drenched dining room in suburban New Jersery was transformed into a serene and comfortable space, with both luxurious elements and livability for families. Moody grasscloth wallpaper lines the entire room above the wainscoting and two aged brass lantern pendants line up with the tall windows. We added linen drapery for softness with stylish wood cube finials to coordinate with the wood of the farmhouse table and chairs. We chose a distressed wood dining table with a soft texture to will hide blemishes over time, as this is a family-family space. We kept the space neutral in tone to both allow for vibrant tablescapes during large family gatherings, and to let the many textures create visual depth.
Photo Credit: Erin Coren, Curated Nest Interiors
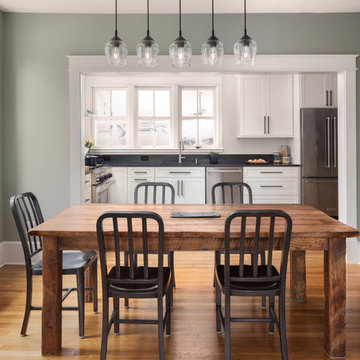
We removed a wall between the old kitchen and an adjacent and underutilized sunroom. By expanding the kitchen and opening it up to the dining room, we improved circulation and made this house a more welcoming place to to entertain friends and family.
Photos: Jenn Verrier Photography

Spacecrafting Photography
Foto de comedor tradicional extra grande abierto con paredes blancas, suelo de madera oscura, chimenea de doble cara, marco de chimenea de piedra, suelo marrón, casetón y boiserie
Foto de comedor tradicional extra grande abierto con paredes blancas, suelo de madera oscura, chimenea de doble cara, marco de chimenea de piedra, suelo marrón, casetón y boiserie
1.059.187 fotos de comedores
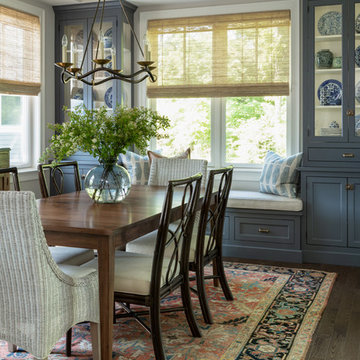
Modelo de comedor tradicional cerrado con paredes grises, suelo de madera oscura y suelo marrón
8


