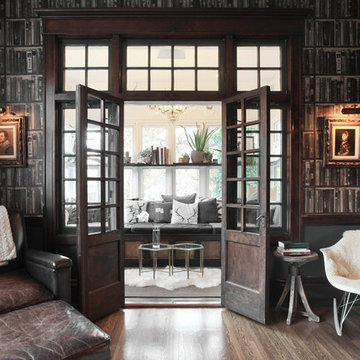102.444 ideas para salas de estar clásicas
Filtrar por
Presupuesto
Ordenar por:Popular hoy
1 - 20 de 102.444 fotos
Artículo 1 de 3

Family room adjacent to kitchen. Paint color on fireplace mantel is Benjamin Moore #1568 Quarry Rock. The trim is Benjamin Moore OC-21. The bookcases are prefinished by the cabinet manufacturer, white with a pewter glaze. Designed by Julie Williams Design, Photo by Eric Rorer Photgraphy, Justin Construction

Casual comfortable family living is the heart of this home! Organization is the name of the game in this fast paced yet loving family! Between school, sports, and work everyone needs to hustle, but this casual comfortable family room encourages family gatherings and relaxation! Photography: Stephen Karlisch

We designed this kitchen using Plain & Fancy custom cabinetry with natural walnut and white pain finishes. The extra large island includes the sink and marble countertops. The matching marble backsplash features hidden spice shelves behind a mobile layer of solid marble. The cabinet style and molding details were selected to feel true to a traditional home in Greenwich, CT. In the adjacent living room, the built-in white cabinetry showcases matching walnut backs to tie in with the kitchen. The pantry encompasses space for a bar and small desk area. The light blue laundry room has a magnetized hanger for hang-drying clothes and a folding station. Downstairs, the bar kitchen is designed in blue Ultracraft cabinetry and creates a space for drinks and entertaining by the pool table. This was a full-house project that touched on all aspects of the ways the homeowners live in the space.
Photos by Kyle Norton
Encuentra al profesional adecuado para tu proyecto

Billy Cunningham Photography & Austin Patterson Disston Architects, Southport CT
Imagen de sala de estar con biblioteca cerrada clásica grande con paredes marrones, suelo de madera oscura y suelo marrón
Imagen de sala de estar con biblioteca cerrada clásica grande con paredes marrones, suelo de madera oscura y suelo marrón

Ejemplo de sala de estar tradicional grande con paredes beige, suelo de madera oscura, todas las chimeneas, marco de chimenea de piedra y televisor colgado en la pared

David Duncan Livingston
Imagen de sala de estar tradicional sin chimenea con pared multimedia
Imagen de sala de estar tradicional sin chimenea con pared multimedia

The family room updates included replacing the existing brick fireplace with natural stone and adding a custom floating mantel, installing a gorgeous coffered ceiling and re-configuring the built- ins.
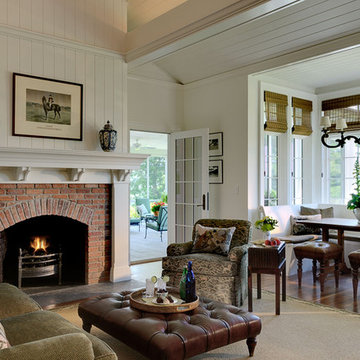
Photography by Rob Karosis
Foto de sala de estar abierta tradicional con paredes blancas, todas las chimeneas, marco de chimenea de ladrillo y alfombra
Foto de sala de estar abierta tradicional con paredes blancas, todas las chimeneas, marco de chimenea de ladrillo y alfombra
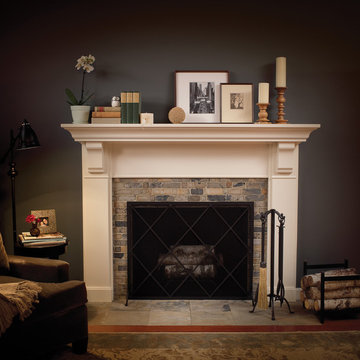
Carved corbels are the defining architectural element for this fireplace mantel from Dura Supreme Cabinetry. With its crisp, white paint and simple design, this mantel fits right in with its cottage surroundings. Dura Supreme’s fireplace mantels can be selected with a variety of woods and finishes to create the look that’s just right for your home.
Request a FREE Brochure:
http://www.durasupreme.com/request-brochure
Find a dealer near you today:
http://www.durasupreme.com/dealer-locator
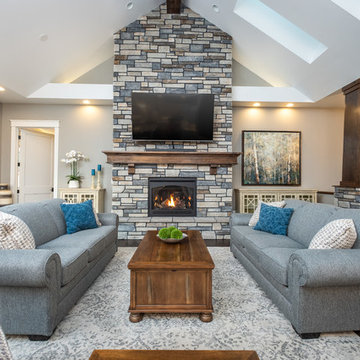
Ejemplo de sala de estar clásica con paredes grises, marco de chimenea de piedra, televisor colgado en la pared, estufa de leña y alfombra

This classic Americana-inspired home exquisitely incorporates design elements from the early 20th century and combines them with modern amenities and features. This one level living plan features 12’ main floor ceilings with a family room vault and large barn doors over the fireplace mantel.

Imagen de sala de estar con biblioteca tradicional con paredes marrones y suelo de madera oscura

Caroline Merrill Real Estate Photography
Imagen de sala de estar abierta clásica grande sin televisor con paredes grises, suelo de madera en tonos medios, todas las chimeneas y marco de chimenea de piedra
Imagen de sala de estar abierta clásica grande sin televisor con paredes grises, suelo de madera en tonos medios, todas las chimeneas y marco de chimenea de piedra

Ejemplo de sala de estar con biblioteca cerrada clásica de tamaño medio con paredes grises, suelo de madera oscura y alfombra

Joshua Caldwell
Modelo de sala de estar clásica grande con chimenea lineal, marco de chimenea de piedra, paredes blancas, moqueta y televisor colgado en la pared
Modelo de sala de estar clásica grande con chimenea lineal, marco de chimenea de piedra, paredes blancas, moqueta y televisor colgado en la pared

Angle Eye Photography
Modelo de sala de estar abierta clásica grande con paredes beige, suelo de ladrillo, todas las chimeneas, marco de chimenea de madera, pared multimedia y suelo marrón
Modelo de sala de estar abierta clásica grande con paredes beige, suelo de ladrillo, todas las chimeneas, marco de chimenea de madera, pared multimedia y suelo marrón
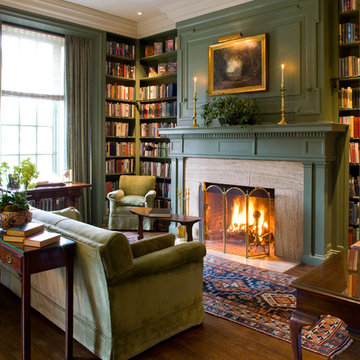
Anthony Lindsey Photography
Foto de sala de estar con biblioteca tradicional con suelo marrón
Foto de sala de estar con biblioteca tradicional con suelo marrón
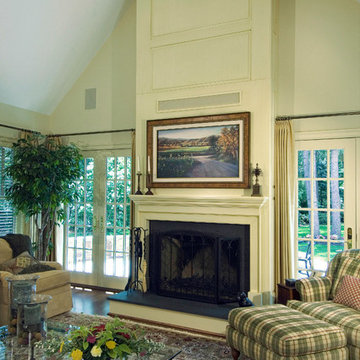
The 3-acre property is located in the midst of a prestigious and world-renowned golf course, resulting in spectacular views and sites. The design highlights the landscape of the surrounding golf course.
The 80-year-old ranch was demolished and a new custom home rebuilt on the existing foundation. The result is a dramatic 2-story 7,000 square foot English country style estate perfect for entertaining and housing guests. The new floor plan promotes enjoyment of the property’s stunning views and reflects current lifestyles. An expert master plan and landscaping helps the new structure to blend seamlessly into the well-established neighborhood.
The family room opens to a stone patio that runs the entire length of the home. Multiple french doors open from the family room to the patio. Shed and gable dormers allow sunlight to filter into the family room.
102.444 ideas para salas de estar clásicas

David Deitrich
Ejemplo de sala de estar abierta clásica con paredes beige, suelo de madera oscura, todas las chimeneas y marco de chimenea de piedra
Ejemplo de sala de estar abierta clásica con paredes beige, suelo de madera oscura, todas las chimeneas y marco de chimenea de piedra
1
