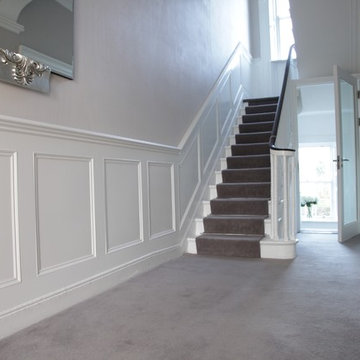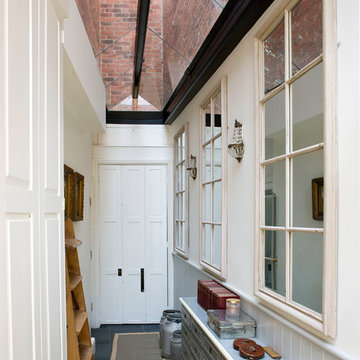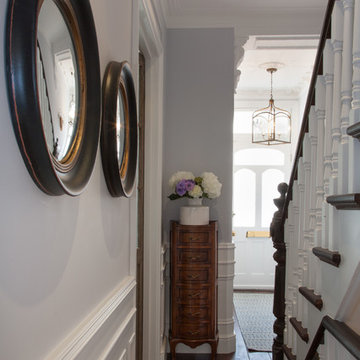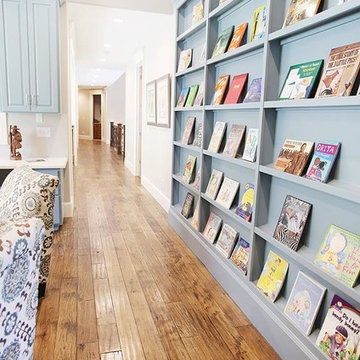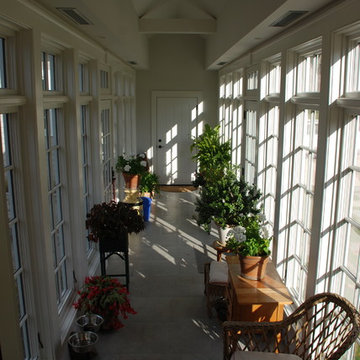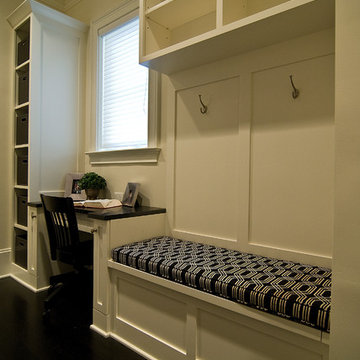47.917 ideas para recibidores y pasillos clásicos
Filtrar por
Presupuesto
Ordenar por:Popular hoy
21 - 40 de 47.917 fotos
Artículo 1 de 2
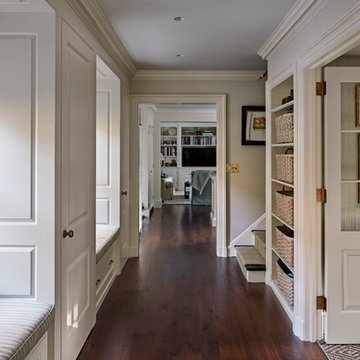
Robert Benson For Charles Hilton Architects
From grand estates, to exquisite country homes, to whole house renovations, the quality and attention to detail of a "Significant Homes" custom home is immediately apparent. Full time on-site supervision, a dedicated office staff and hand picked professional craftsmen are the team that take you from groundbreaking to occupancy. Every "Significant Homes" project represents 45 years of luxury homebuilding experience, and a commitment to quality widely recognized by architects, the press and, most of all....thoroughly satisfied homeowners. Our projects have been published in Architectural Digest 6 times along with many other publications and books. Though the lion share of our work has been in Fairfield and Westchester counties, we have built homes in Palm Beach, Aspen, Maine, Nantucket and Long Island.
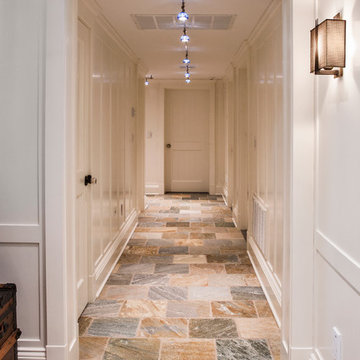
Foyer, blue lighting, tile flooring
Diseño de recibidores y pasillos clásicos grandes con paredes blancas
Diseño de recibidores y pasillos clásicos grandes con paredes blancas
Encuentra al profesional adecuado para tu proyecto
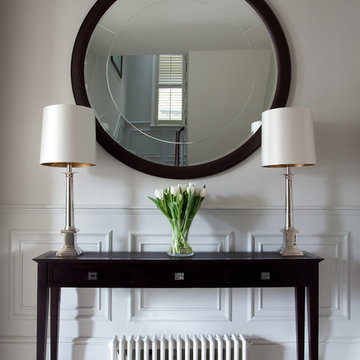
Paul Craig ©Paul Craig 2014 All Rights Reserved. Interior Design - Cochrane Design
Foto de recibidores y pasillos tradicionales extra grandes
Foto de recibidores y pasillos tradicionales extra grandes
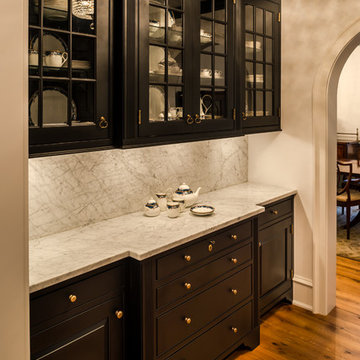
Angle Eye Photography
Imagen de recibidores y pasillos tradicionales pequeños con paredes beige y suelo de madera en tonos medios
Imagen de recibidores y pasillos tradicionales pequeños con paredes beige y suelo de madera en tonos medios
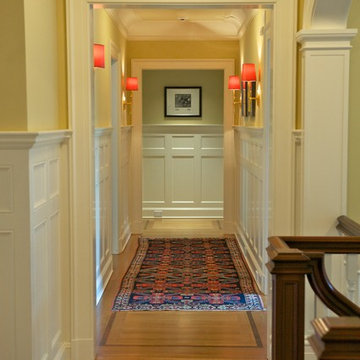
Painted hall wainscot paneling with flat pilaster columns and elliptical jambs and casings.
Photo Cathy Pinsky
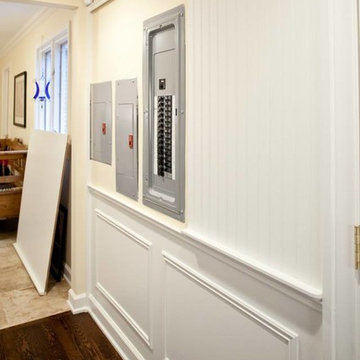
Carrie Acosta
Imagen de recibidores y pasillos tradicionales grandes con paredes blancas y suelo de madera oscura
Imagen de recibidores y pasillos tradicionales grandes con paredes blancas y suelo de madera oscura
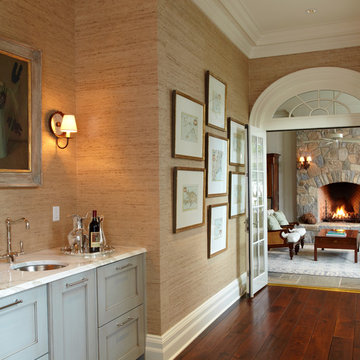
www.wrightbuild.com
Imagen de recibidores y pasillos tradicionales con paredes beige, suelo de madera oscura y suelo marrón
Imagen de recibidores y pasillos tradicionales con paredes beige, suelo de madera oscura y suelo marrón
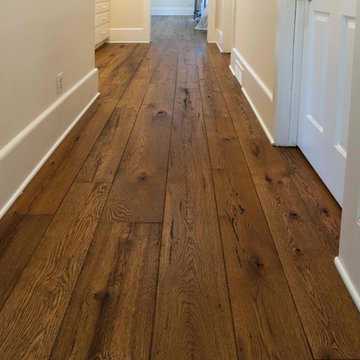
Create a polished, more sophisticated image for your home with our clean-looking resawn oak hardwood flooring. Made from carefully dismantled barn siding, beams and joists, these hand-inspected, oak reclaimed wood flooring planks – available in red oak, white oak or a mixture of both – have been milled to remove a portion of the aged surface for a fresh, comparatively consistent golden color.
You can have it all with resawn oak – sustainable hardwood flooring with a matchless history and radiance.
Distinctives of Resawn Oak
Our antique resawn oak hardwood wide plank flooring features a moderate, authentic mix of checking, sound cracks, knots and insect holes/tracks, together with same strength, durability and wear-resistance as our other reclaimed oak options.
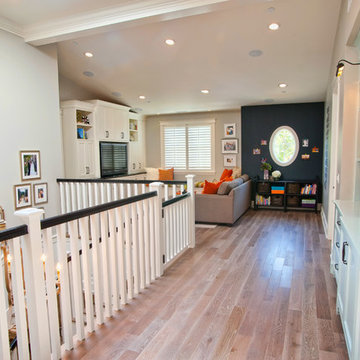
4,945 square foot two-story home, 6 bedrooms, 5 and ½ bathroom plus a secondary family room/teen room. The challenge for the design team of this beautiful New England Traditional home in Brentwood was to find the optimal design for a property with unique topography, the natural contour of this property has 12 feet of elevation fall from the front to the back of the property. Inspired by our client’s goal to create direct connection between the interior living areas and the exterior living spaces/gardens, the solution came with a gradual stepping down of the home design across the largest expanse of the property. With smaller incremental steps from the front property line to the entry door, an additional step down from the entry foyer, additional steps down from a raised exterior loggia and dining area to a slightly elevated lawn and pool area. This subtle approach accomplished a wonderful and fairly undetectable transition which presented a view of the yard immediately upon entry to the home with an expansive experience as one progresses to the rear family great room and morning room…both overlooking and making direct connection to a lush and magnificent yard. In addition, the steps down within the home created higher ceilings and expansive glass onto the yard area beyond the back of the structure. As you will see in the photographs of this home, the family area has a wonderful quality that really sets this home apart…a space that is grand and open, yet warm and comforting. A nice mixture of traditional Cape Cod, with some contemporary accents and a bold use of color…make this new home a bright, fun and comforting environment we are all very proud of. The design team for this home was Architect: P2 Design and Jill Wolff Interiors. Jill Wolff specified the interior finishes as well as furnishings, artwork and accessories.

The original stained glass skylight was removed, completely disassembled, cleaned, and re-leaded to restore its original appearance and repair broken glass and sagging. New plate glass panels in the attic above facilitate cleaning. New structural beams were required in this ceiling and throughout the interior of the house to adress deficiencies in historic "rule of thumb" structural engineering. The large opening into the lakefront sitting area at the right is new.
By: Dana Wheelock Photography
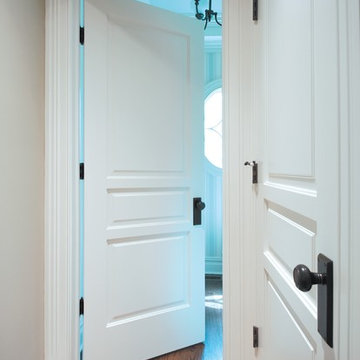
MCFL-607
Ejemplo de recibidores y pasillos tradicionales de tamaño medio con paredes grises, suelo de madera en tonos medios y suelo marrón
Ejemplo de recibidores y pasillos tradicionales de tamaño medio con paredes grises, suelo de madera en tonos medios y suelo marrón

Photo by: Tripp Smith
Modelo de recibidores y pasillos tradicionales con paredes blancas y suelo de madera en tonos medios
Modelo de recibidores y pasillos tradicionales con paredes blancas y suelo de madera en tonos medios
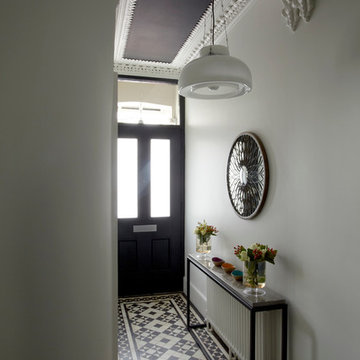
Classic monochrome hallway with bespoke Persian Grey marble topped console and Belgian Cafe Pendant light...
Rowland Roques-O'Neil
rowland@rolypics.com http://www.rolypics.com
m: 07956 915037
47.917 ideas para recibidores y pasillos clásicos
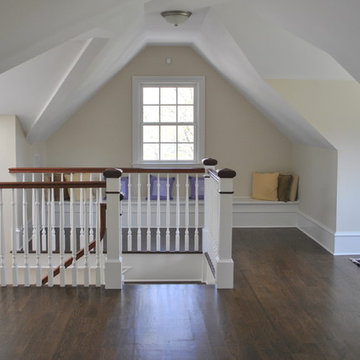
Ejemplo de recibidores y pasillos clásicos con paredes beige, suelo de madera oscura, suelo marrón y iluminación
2
