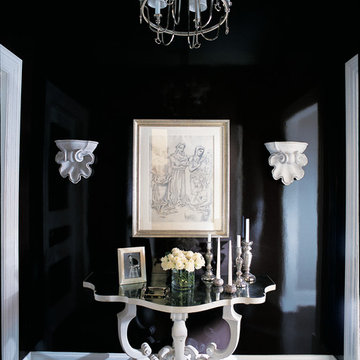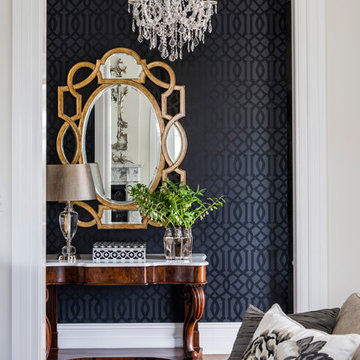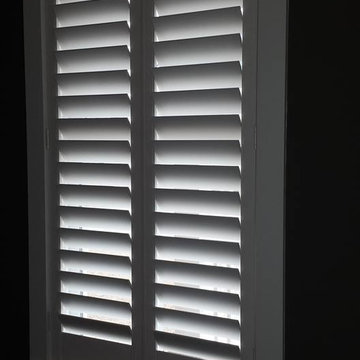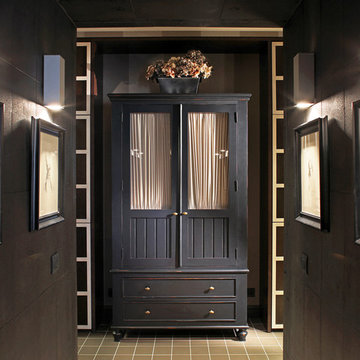40 ideas para recibidores y pasillos clásicos con paredes negras
Filtrar por
Presupuesto
Ordenar por:Popular hoy
1 - 20 de 40 fotos
Artículo 1 de 3
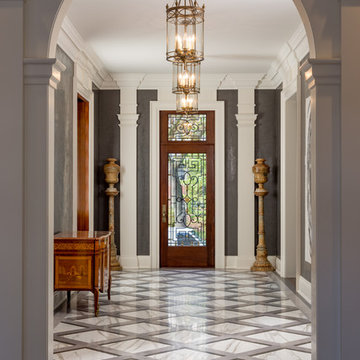
Centre Hall, Arched opening, Black and white checker floor,
Brass lanterns, Palladian design, Heintzman Sanborn
Foto de recibidores y pasillos clásicos grandes con paredes negras, suelo de mármol y suelo blanco
Foto de recibidores y pasillos clásicos grandes con paredes negras, suelo de mármol y suelo blanco
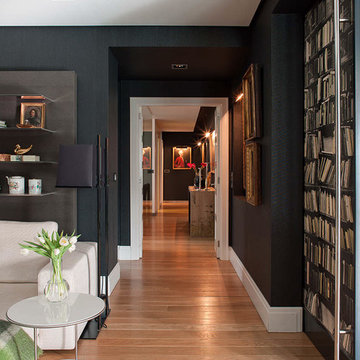
Foto de recibidores y pasillos clásicos con paredes negras, suelo de madera en tonos medios y iluminación
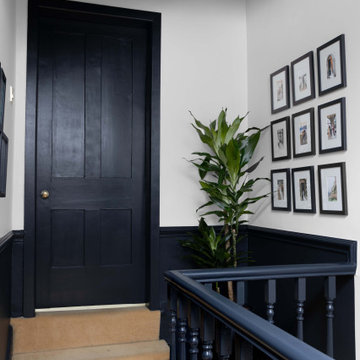
Diseño de recibidores y pasillos tradicionales pequeños con paredes negras, suelo de baldosas de cerámica y suelo amarillo
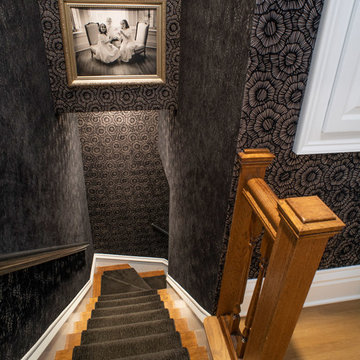
Rick Lee Photo
Ejemplo de recibidores y pasillos clásicos grandes con suelo de madera clara, suelo marrón y paredes negras
Ejemplo de recibidores y pasillos clásicos grandes con suelo de madera clara, suelo marrón y paredes negras
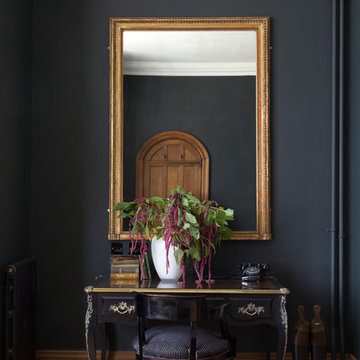
David Giles
Imagen de recibidores y pasillos clásicos con paredes negras, suelo de madera en tonos medios y suelo marrón
Imagen de recibidores y pasillos clásicos con paredes negras, suelo de madera en tonos medios y suelo marrón
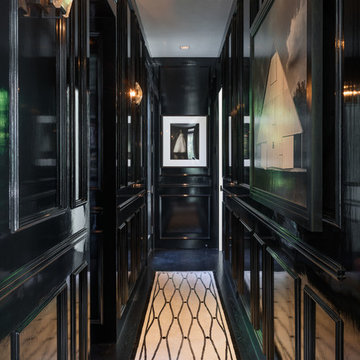
The walls of this hallway are hand brushed and oil sanded to achieve the rich, deep finish and complement the custom designed rug.
© Aaron Leitz Photography
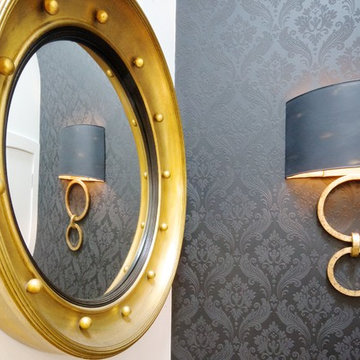
David Curson
Foto de recibidores y pasillos tradicionales de tamaño medio con paredes negras y suelo de madera clara
Foto de recibidores y pasillos tradicionales de tamaño medio con paredes negras y suelo de madera clara
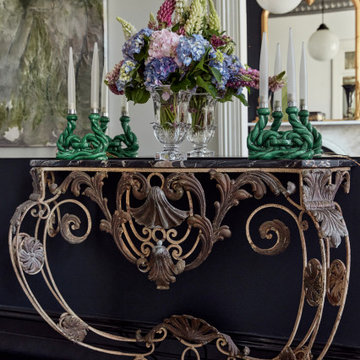
Opulent layers of colour, pattern and texture creates the narrative for this 1885 Victorian Terrace. Mixing antique and modern elements.
Foto de recibidores y pasillos tradicionales con paredes negras, suelo de madera oscura y suelo negro
Foto de recibidores y pasillos tradicionales con paredes negras, suelo de madera oscura y suelo negro
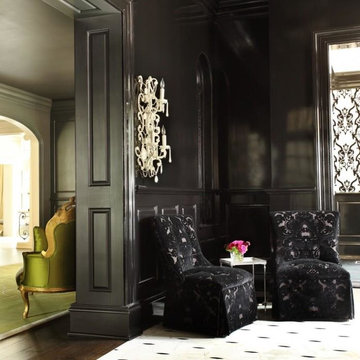
Modelo de recibidores y pasillos clásicos de tamaño medio con paredes negras y suelo de madera oscura
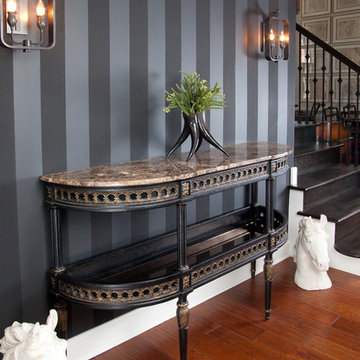
Photographer: Todd Pierson
Diseño de recibidores y pasillos tradicionales de tamaño medio con paredes negras, suelo de madera en tonos medios y suelo marrón
Diseño de recibidores y pasillos tradicionales de tamaño medio con paredes negras, suelo de madera en tonos medios y suelo marrón
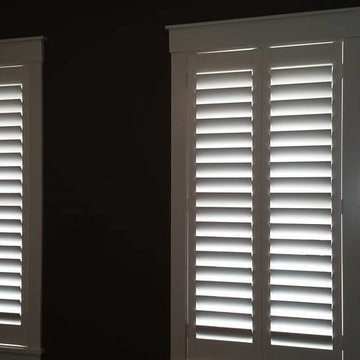
Ejemplo de recibidores y pasillos tradicionales grandes con paredes negras
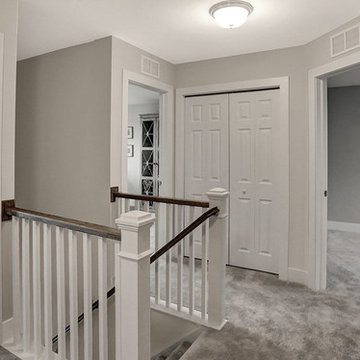
This 2-story home with welcoming front porch includes a 2-car garage and mudroom entry with built-in bench. The Kitchen, Dining Area, and Great Room share an open floor space and stylish hardwood flooring. The Great Room is accented by triple windows for plenty of sunlight and a cozy gas fireplace with stone surround and shiplap to ceiling. The Kitchen featuring attractive cabinetry with decorative crown molding, granite countertops with tile backsplash, and stainless steel appliances. The sunny Dining Area off of the Kitchen provides sliding glass door access to backyard patio. Convenient flex space room is to the front of the home. The second floor boasts four bedrooms, two full bathrooms, and a laundry room. The Owner’s Suite includes an expansive closet and a private bathroom with 5’ shower and double bowl vanity.
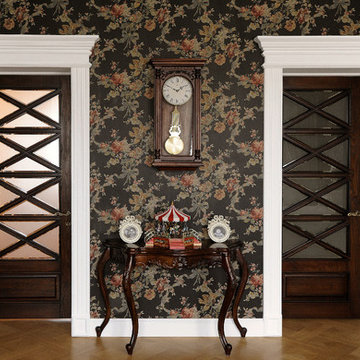
Дмитрий Буфеев
Ejemplo de recibidores y pasillos tradicionales con paredes negras, suelo de madera en tonos medios y suelo marrón
Ejemplo de recibidores y pasillos tradicionales con paredes negras, suelo de madera en tonos medios y suelo marrón
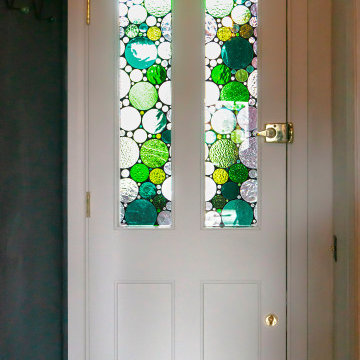
Replacement of flat panel door with a door which was much more in-keeping with the property. Contemporary stained glass was used to pull together the colours found in the rest of the interiors within the property. Hallway was decorated with Bauwerk paint.
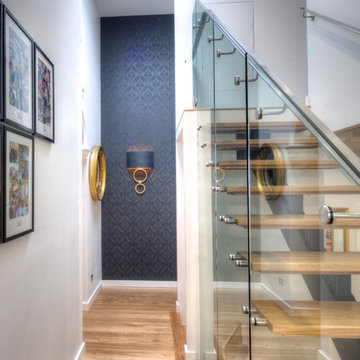
David Curson
Modelo de recibidores y pasillos clásicos de tamaño medio con paredes negras y suelo de madera clara
Modelo de recibidores y pasillos clásicos de tamaño medio con paredes negras y suelo de madera clara
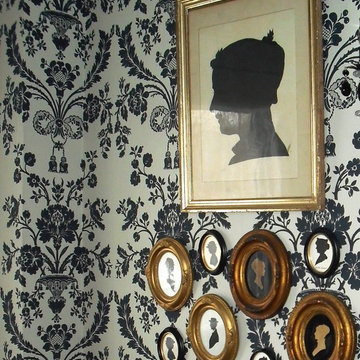
I love working with clients that collect interesting things. When my client showed me her collection of vintage silhouettes, I knew I wanted to hang them in a cluster with this fabulous Designers Guild wallpaper. Black and white wallpaper in a hallway might not seem very traditional, but the timeless damask motif perfectly blends classic vintage and modern daring.
40 ideas para recibidores y pasillos clásicos con paredes negras
1
