78 ideas para recibidores y pasillos abovedados clásicos
Filtrar por
Presupuesto
Ordenar por:Popular hoy
1 - 20 de 78 fotos
Artículo 1 de 3

This Italian Villa hallway features vaulted ceilings and arches accompanied by chandeliers. The tile and wood flooring design run throughout the hallway.
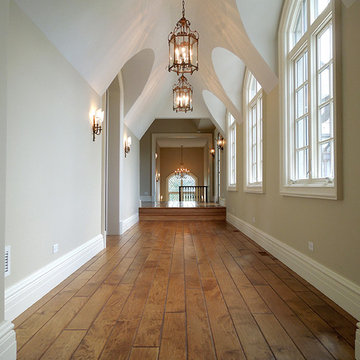
Opulent details elevate this suburban home into one that rivals the elegant French chateaus that inspired it. Floor: Variety of floor designs inspired by Villa La Cassinella on Lake Como, Italy. 6” wide-plank American Black Oak + Canadian Maple | 4” Canadian Maple Herringbone | custom parquet inlays | Prime Select | Victorian Collection hand scraped | pillowed edge | color Tolan | Satin Hardwax Oil. For more information please email us at: sales@signaturehardwoods.com

A traditional Villa hallway with paneled walls and lead light doors.
Ejemplo de recibidores y pasillos abovedados clásicos de tamaño medio con paredes blancas, suelo de madera oscura, suelo marrón y boiserie
Ejemplo de recibidores y pasillos abovedados clásicos de tamaño medio con paredes blancas, suelo de madera oscura, suelo marrón y boiserie

Imagen de recibidores y pasillos abovedados clásicos pequeños con paredes blancas, moqueta, suelo gris y boiserie
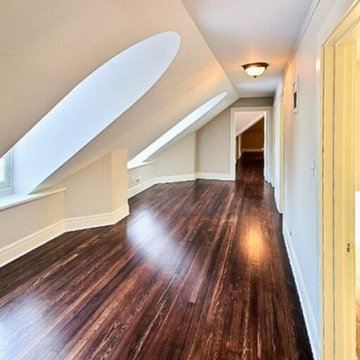
A stunning whole house renovation of a historic Georgian colonial, that included a marble master bath, quarter sawn white oak library, extensive alterations to floor plan, custom alder wine cellar, large gourmet kitchen with professional series appliances and exquisite custom detailed trim through out.

Diseño de recibidores y pasillos abovedados tradicionales extra grandes con paredes verdes, suelo de mármol y papel pintado

Diseño de recibidores y pasillos abovedados tradicionales grandes con paredes beige, suelo de madera en tonos medios y suelo multicolor

Herringbone floor pattern and arched ceiling in hallway to living room with entry to stair hall beyond.
Imagen de recibidores y pasillos abovedados clásicos de tamaño medio con paredes blancas, suelo de madera en tonos medios y suelo marrón
Imagen de recibidores y pasillos abovedados clásicos de tamaño medio con paredes blancas, suelo de madera en tonos medios y suelo marrón
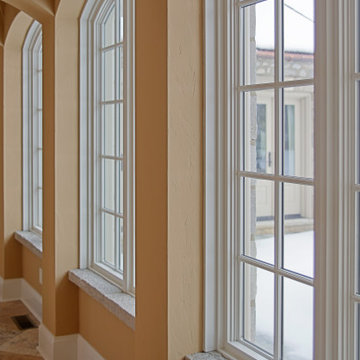
The Gallery design was based on elements the owner brought home from a trip in France. It features groin vaults, stone sills and columns. We love how the pendant lights align perfectly with the diagonal pattern of the tile and vaults.
Home design by Kil Architecture Planning; general contracting by Martin Bros. Contracting, Inc.; interior design by SP Interiors; photo by Dave Hubler Photography.

Modelo de recibidores y pasillos abovedados clásicos de tamaño medio con paredes azules, suelo de baldosas de porcelana, suelo azul y panelado
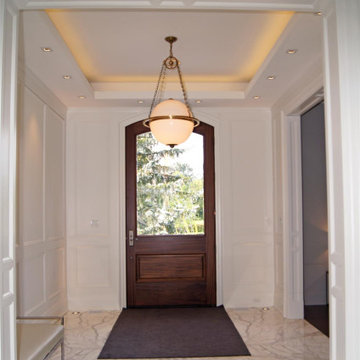
Diseño de recibidores y pasillos abovedados tradicionales grandes con paredes blancas, suelo de mármol, suelo blanco y boiserie
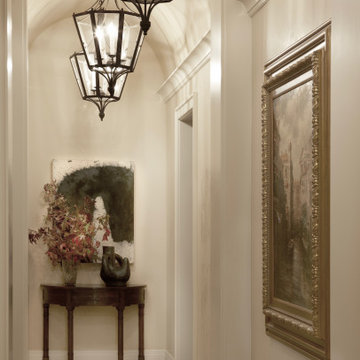
Diseño de recibidores y pasillos abovedados clásicos con paredes beige, suelo de piedra caliza y suelo beige
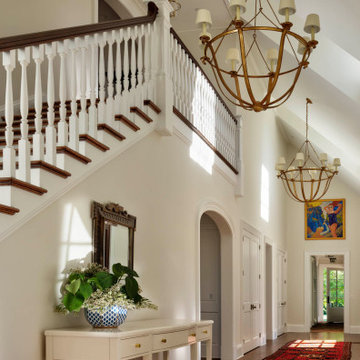
In this residence, guests are greeted by a double-height gallery hall and an elliptical arched doorway, which leads to the great room.
Imagen de recibidores y pasillos abovedados tradicionales grandes con paredes blancas, suelo de madera en tonos medios y suelo marrón
Imagen de recibidores y pasillos abovedados tradicionales grandes con paredes blancas, suelo de madera en tonos medios y suelo marrón
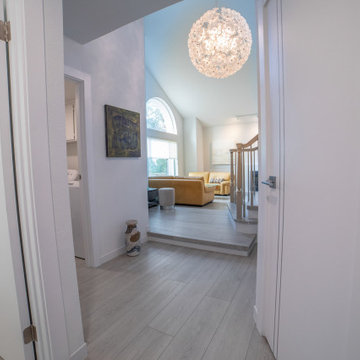
Influenced by classic Nordic design. Surprisingly flexible with furnishings. Amplify by continuing the clean modern aesthetic, or punctuate with statement pieces. With the Modin Collection, we have raised the bar on luxury vinyl plank. The result is a new standard in resilient flooring. Modin offers true embossed in register texture, a low sheen level, a rigid SPC core, an industry-leading wear layer, and so much more.
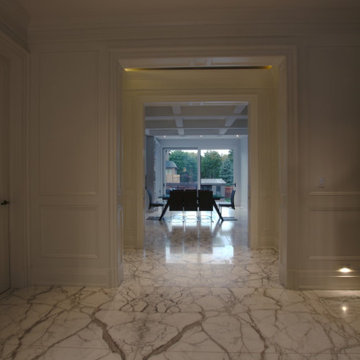
Foto de recibidores y pasillos abovedados tradicionales grandes con paredes blancas, suelo de mármol, suelo blanco y boiserie
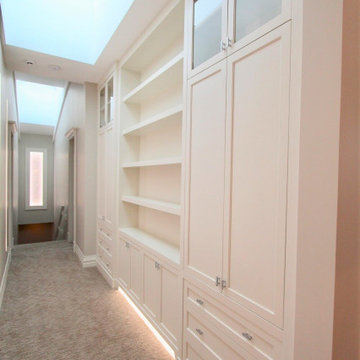
Making use of the entire upstairs highway through floor to ceiling custom built in cabinetry and shelving.
Ejemplo de recibidores y pasillos abovedados clásicos grandes con paredes blancas, moqueta y suelo beige
Ejemplo de recibidores y pasillos abovedados clásicos grandes con paredes blancas, moqueta y suelo beige
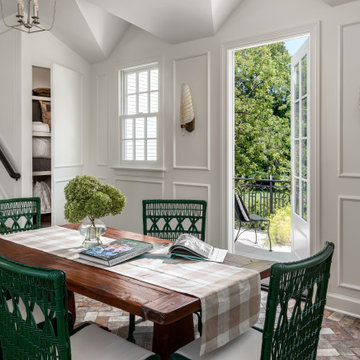
Grand hall above connector space between existing home and new addition
Photography: Garett + Carrie Buell of Studiobuell/ studiobuell.com
Ejemplo de recibidores y pasillos abovedados tradicionales extra grandes con paredes blancas, suelo de ladrillo y panelado
Ejemplo de recibidores y pasillos abovedados tradicionales extra grandes con paredes blancas, suelo de ladrillo y panelado
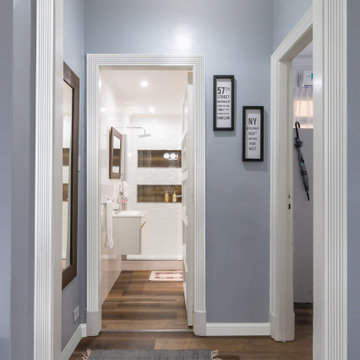
Add in accents that are prominent in your home. This baseboard and casing tie in your traditional style and helps to take on a more modern twist for a lasting design.
Baseboard: 311MUL-4
Casing: 158MUL-4
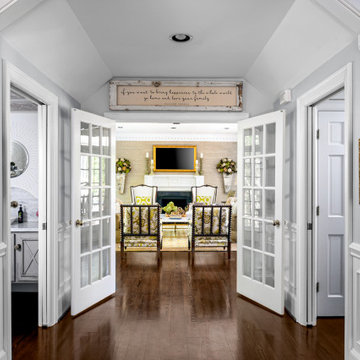
Traditional family room with touches of transitional pieces and plenty of seating space.
Modelo de recibidores y pasillos abovedados clásicos de tamaño medio con paredes grises, suelo de madera oscura, suelo marrón y boiserie
Modelo de recibidores y pasillos abovedados clásicos de tamaño medio con paredes grises, suelo de madera oscura, suelo marrón y boiserie
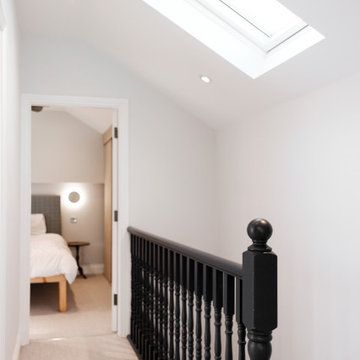
Modelo de recibidores y pasillos abovedados tradicionales pequeños con paredes blancas, moqueta y suelo beige
78 ideas para recibidores y pasillos abovedados clásicos
1