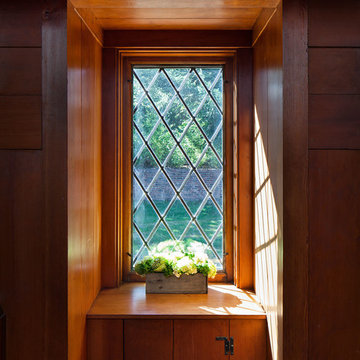557 ideas para recibidores y pasillos clásicos rojos
Ordenar por:Popular hoy
1 - 20 de 557 fotos
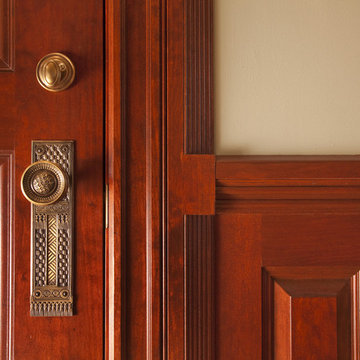
Originally designed by J. Merrill Brown in 1887, this Queen Anne style home sits proudly in Cambridge's Avon Hill Historic District. Past was blended with present in the restoration of this property to its original 19th century elegance. The design satisfied historical requirements with its attention to authentic detailsand materials; it also satisfied the wishes of the family who has been connected to the house through several generations.
Photo Credit: Peter Vanderwarker
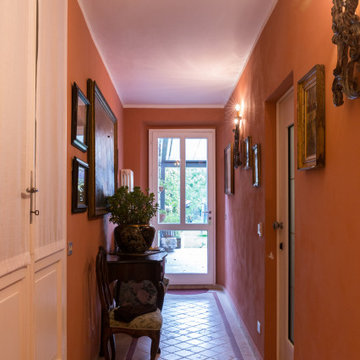
Corridoio di accesso a terrazza e giardino.
Foto: © Diego Cuoghi
Foto de recibidores y pasillos clásicos de tamaño medio con paredes grises y suelo de baldosas de porcelana
Foto de recibidores y pasillos clásicos de tamaño medio con paredes grises y suelo de baldosas de porcelana

Foto de recibidores y pasillos clásicos con paredes grises, suelo de madera en tonos medios y suelo marrón
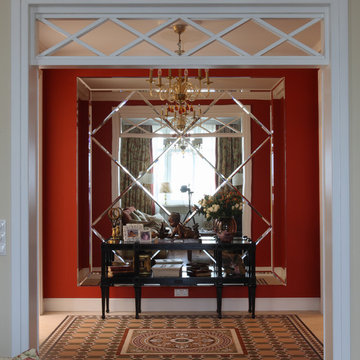
Изначально квартира обладала узким и очень длинным коридором не характерным для элитного жилья. Что бы исправить ситуацию был создан "энергетический" центр квартиры. Отвлекающий внимание от протяжной планировки квартиры.
Плитка: victorian floor tiles
Консоль: grand arredo
Зеркальное панно, Дверные проемы по эскизам автора проекта.
Михаил Степанов
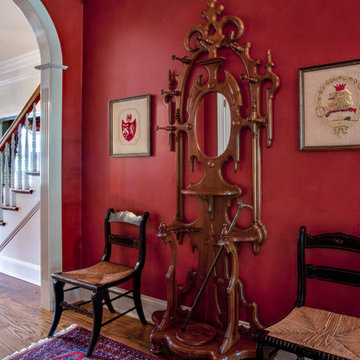
Imagen de recibidores y pasillos tradicionales de tamaño medio con paredes rojas y suelo de madera en tonos medios
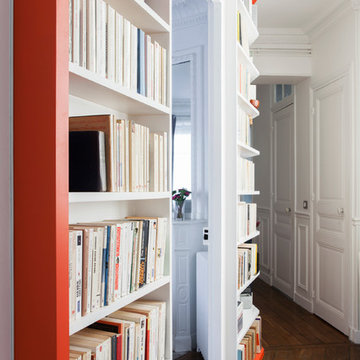
Olia Echeinbaum © 2015 Houzz
Ejemplo de recibidores y pasillos clásicos grandes con paredes blancas y suelo de madera en tonos medios
Ejemplo de recibidores y pasillos clásicos grandes con paredes blancas y suelo de madera en tonos medios

Photo by: Tripp Smith
Modelo de recibidores y pasillos tradicionales con paredes blancas y suelo de madera en tonos medios
Modelo de recibidores y pasillos tradicionales con paredes blancas y suelo de madera en tonos medios
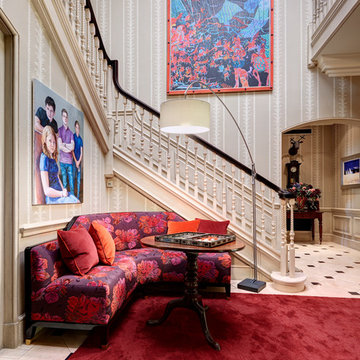
Andrew Twort
Enhancing the Entrance Hall in this elegant Georgian house with warmth and style. Turning it into a space the whole fam.
Modelo de recibidores y pasillos clásicos con paredes multicolor
Modelo de recibidores y pasillos clásicos con paredes multicolor
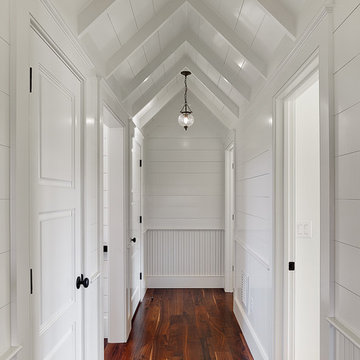
Photo by Holger Obenaus.
Diseño de recibidores y pasillos tradicionales con paredes blancas, suelo de madera oscura y suelo marrón
Diseño de recibidores y pasillos tradicionales con paredes blancas, suelo de madera oscura y suelo marrón
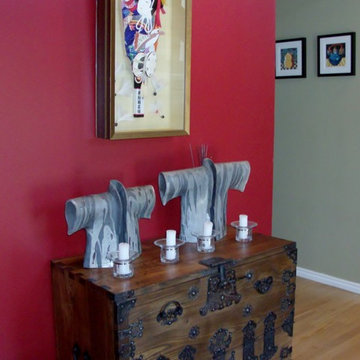
On the red wall a kimono is displayed, below a pair of hand painted ceramic robes sitting on top of an antique trunk welcomes you to the house.
Imagen de recibidores y pasillos tradicionales grandes con paredes rojas, suelo de madera en tonos medios y suelo marrón
Imagen de recibidores y pasillos tradicionales grandes con paredes rojas, suelo de madera en tonos medios y suelo marrón
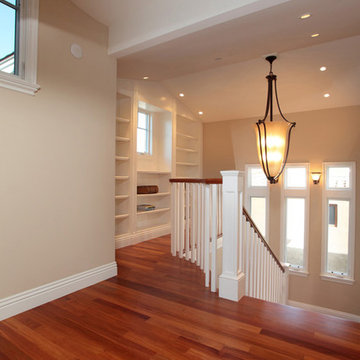
Custom ocean front four bedroom five bath craftsman remodel. This three story residence maintains a low profile from the street and exposes itself to the breathtaking views of Shaws Cove. A spectacular great room with sliding French pocket doors that lead out to a sizeable deck. This home was designed for entertaining. A very private outdoor room with every amenity you could ask for is tucked below on the first floor and has a private access stair to the beach. It is connected to the kitchen with a dumbwaiter for convenience. There is a wine room, theater, office and garage parking for three cars.
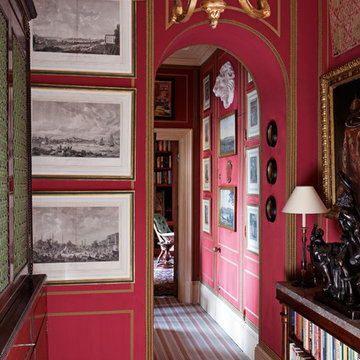
Photographer - James McDonald
Modelo de recibidores y pasillos tradicionales con iluminación
Modelo de recibidores y pasillos tradicionales con iluminación
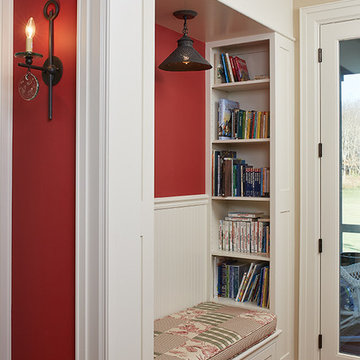
A reading nook with built-in storage
Photo by Ashley Avila Photography
Ejemplo de recibidores y pasillos tradicionales con paredes rojas, suelo de madera en tonos medios y boiserie
Ejemplo de recibidores y pasillos tradicionales con paredes rojas, suelo de madera en tonos medios y boiserie
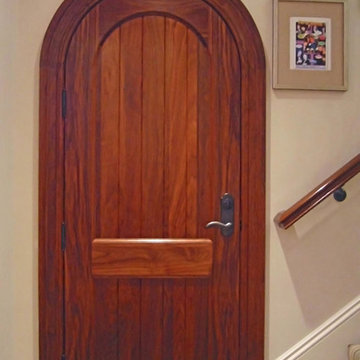
entry door / builder - cmd corp.
Foto de recibidores y pasillos tradicionales de tamaño medio con paredes beige y suelo de baldosas de cerámica
Foto de recibidores y pasillos tradicionales de tamaño medio con paredes beige y suelo de baldosas de cerámica
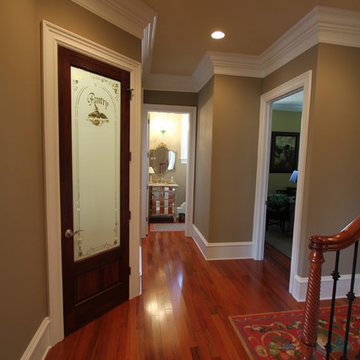
French Country style home in St James Plantation, Southport NC
Amy Tyndall Design LLC
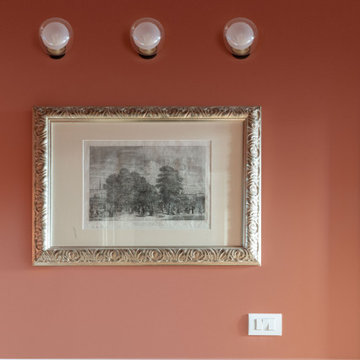
Imagen de recibidores y pasillos clásicos con paredes rojas, suelo de madera clara, suelo beige y boiserie
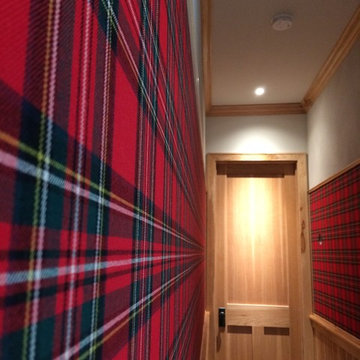
Red tartan fabric installed between the 2 moldings in this hallway. The pattern matches on both sides horizontally and vertically.
Wood panels below the chair rail.
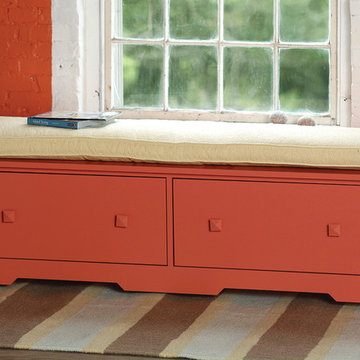
Under the window sill, at the end of a bed, or under the eaves. A fabulous place to think thoughtful thoughts while putting on your socks. Storage shelving underneath. Also doubles as a coffee table. Great in a mudroom or entryway.
Overall Dimensions: 62"W x 18"D x 20"H
Overall Height with Frill: 22"H
Maine Cottage®
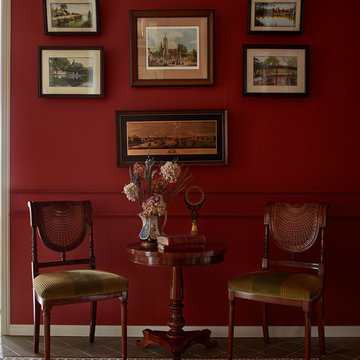
Сергей Ананьев , стилист Наталья Онуфрейчук
Ejemplo de recibidores y pasillos clásicos de tamaño medio con paredes rojas, suelo de baldosas de cerámica y suelo multicolor
Ejemplo de recibidores y pasillos clásicos de tamaño medio con paredes rojas, suelo de baldosas de cerámica y suelo multicolor
557 ideas para recibidores y pasillos clásicos rojos
1
