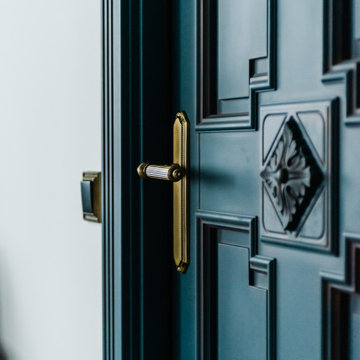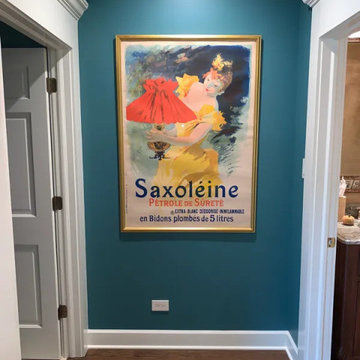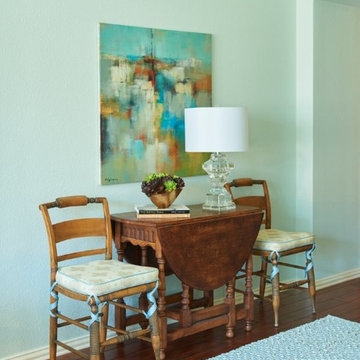199 ideas para recibidores y pasillos clásicos turquesas
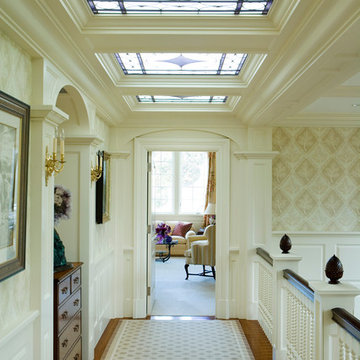
Photo Credit: Brian Vanden Brink
Foto de recibidores y pasillos tradicionales con paredes blancas y suelo de madera en tonos medios
Foto de recibidores y pasillos tradicionales con paredes blancas y suelo de madera en tonos medios

Евгений Кулибаба
Foto de recibidores y pasillos clásicos de tamaño medio con paredes azules, suelo blanco y suelo de madera pintada
Foto de recibidores y pasillos clásicos de tamaño medio con paredes azules, suelo blanco y suelo de madera pintada
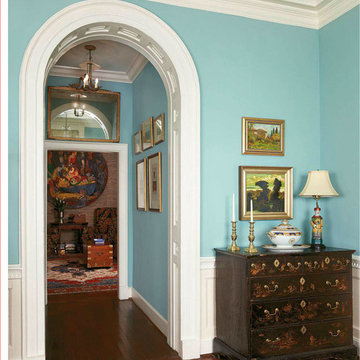
The details of the archway's woodwork is balanced with an antique Chinese chest; a mirror is placed over a doorway to reflect the arch opposite.
Featured in Charleston Style + Design, Winter 2013
Holger Photography
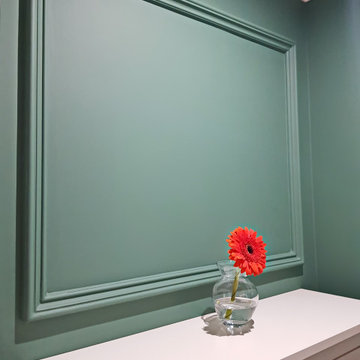
Ejemplo de recibidores y pasillos tradicionales de tamaño medio con paredes verdes, suelo de madera en tonos medios, suelo marrón y bandeja

Foto de recibidores y pasillos clásicos con paredes grises, suelo de madera en tonos medios y suelo marrón
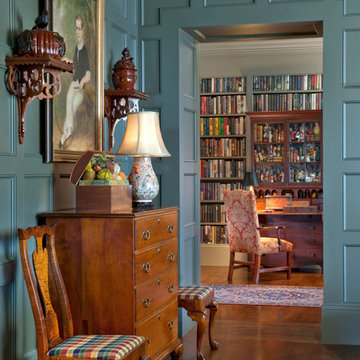
Resting upon a 120-acre rural hillside, this 17,500 square-foot residence has unencumbered mountain views to the east, south and west. The exterior design palette for the public side is a more formal Tudor style of architecture, including intricate brick detailing; while the materials for the private side tend toward a more casual mountain-home style of architecture with a natural stone base and hand-cut wood siding.
Primary living spaces and the master bedroom suite, are located on the main level, with guest accommodations on the upper floor of the main house and upper floor of the garage. The interior material palette was carefully chosen to match the stunning collection of antique furniture and artifacts, gathered from around the country. From the elegant kitchen to the cozy screened porch, this residence captures the beauty of the White Mountains and embodies classic New Hampshire living.
Photographer: Joseph St. Pierre
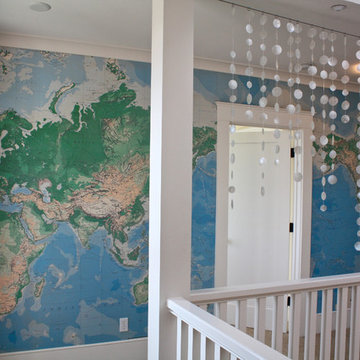
Shannon Malone © 2012 Houzz
Imagen de recibidores y pasillos clásicos de tamaño medio con cuadros
Imagen de recibidores y pasillos clásicos de tamaño medio con cuadros
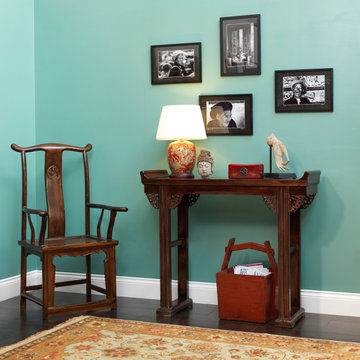
Chinese altar tables, like our warm elm version seen here, were actually used not just for holding offerings to ancestors, but also as more general surfaces to display flowers, vases or other prized possessions. Our version is smaller than most original altar tables, making it more practical in a modern western home, but is in a classic design with wonderful carvings at the top of each leg. The carvings show scrolling 'chi' dragons - a common motif on furniture of the Qing dynasty. The raised, wing-like 'flanges' at each end are typical of furniture used throughout China for a religious purpose.
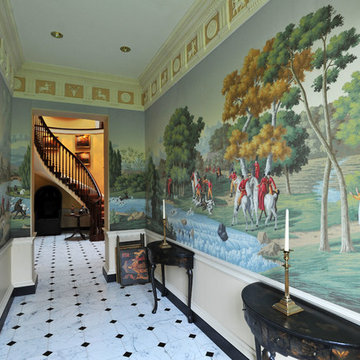
A new build Georgian styled hallway with hand painted wall mural complimented with period mouldings and classical marble flooring.
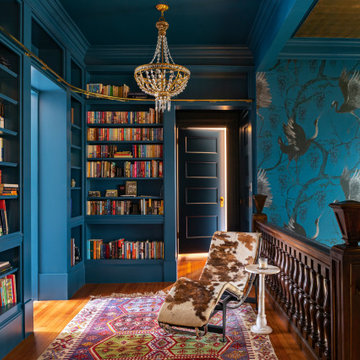
The addition of custom library cabinets is fun with a rolling ladder, dramatic wallpaper and gilded accents.
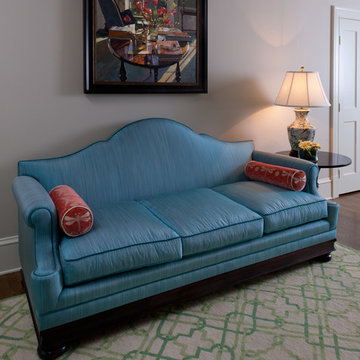
We custom-designed this sofa in the hallway off the foyer to resemble the classic garden bench originally designed by British architect Edwin Lutyens. The velvet piping on the silk strie upholstery exaggerates this iconic profile.
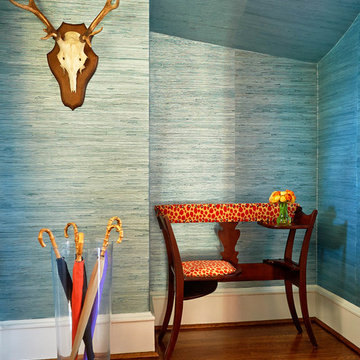
Ejemplo de recibidores y pasillos clásicos de tamaño medio con paredes azules y suelo de madera oscura
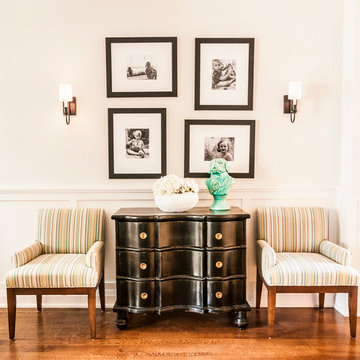
Photos by: Bohdan Chreptak
Imagen de recibidores y pasillos tradicionales con paredes blancas y suelo de madera en tonos medios
Imagen de recibidores y pasillos tradicionales con paredes blancas y suelo de madera en tonos medios
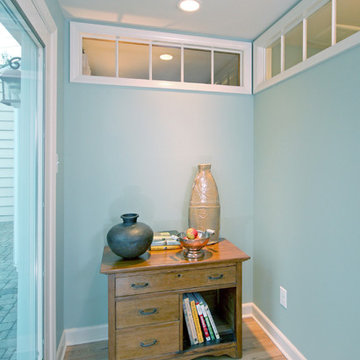
A new alcove at the back entry features transom windows to allow light into the powder room at right and library beyond.
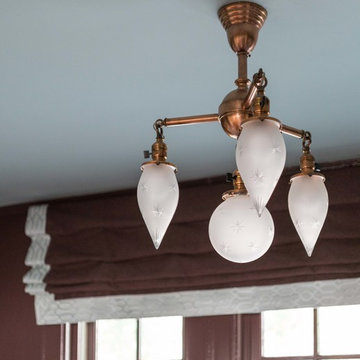
Eric Roth Photography
Ejemplo de recibidores y pasillos clásicos pequeños con paredes marrones y suelo de madera en tonos medios
Ejemplo de recibidores y pasillos clásicos pequeños con paredes marrones y suelo de madera en tonos medios
199 ideas para recibidores y pasillos clásicos turquesas
1
