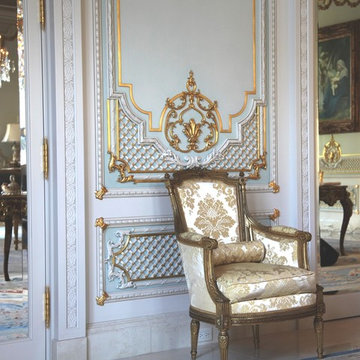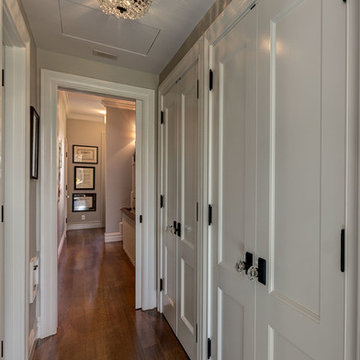608 ideas para recibidores y pasillos clásicos con iluminación
Filtrar por
Presupuesto
Ordenar por:Popular hoy
1 - 20 de 608 fotos
Artículo 1 de 3

Modelo de recibidores y pasillos tradicionales extra grandes con paredes blancas, suelo de madera oscura, suelo multicolor y iluminación
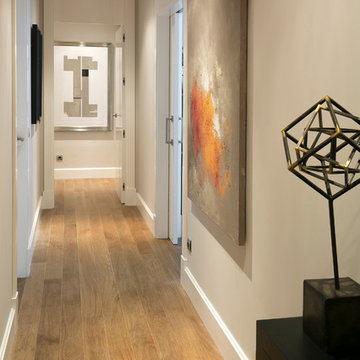
Modelo de recibidores y pasillos clásicos de tamaño medio con paredes blancas, suelo de madera en tonos medios y iluminación
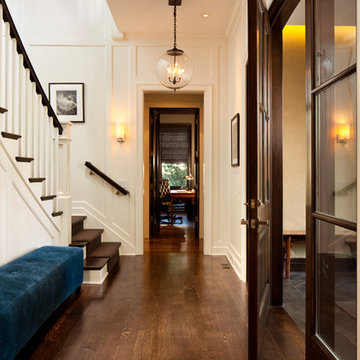
Chris Giles
Imagen de recibidores y pasillos clásicos de tamaño medio con paredes blancas, suelo de madera oscura y iluminación
Imagen de recibidores y pasillos clásicos de tamaño medio con paredes blancas, suelo de madera oscura y iluminación
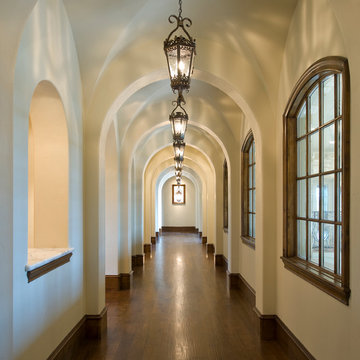
Danny Piassick
Imagen de recibidores y pasillos tradicionales con paredes blancas, suelo de madera oscura y iluminación
Imagen de recibidores y pasillos tradicionales con paredes blancas, suelo de madera oscura y iluminación
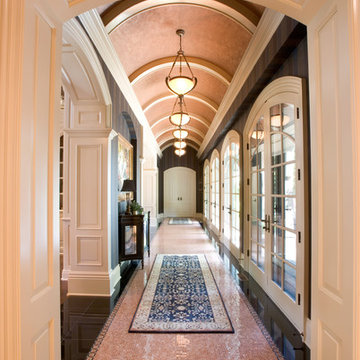
Foto de recibidores y pasillos tradicionales grandes con suelo multicolor y iluminación

A hallway was notched out of the large master bedroom suite space, connecting all three rooms in the suite. Since there were no closets in the bedroom, spacious "his and hers" closets were added to the hallway. A crystal chandelier continues the elegance and echoes the crystal chandeliers in the bathroom and bedroom.
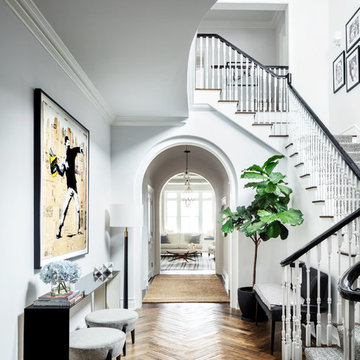
Modelo de recibidores y pasillos tradicionales con paredes blancas, suelo de madera en tonos medios, suelo marrón y iluminación
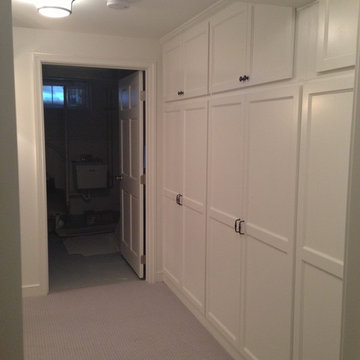
Storage Cabinets
This basement was a remodel. The goal was to add storage, make room for two kids to play. We had narrow hallways, and beams to work around. Mary Mittelstaedt
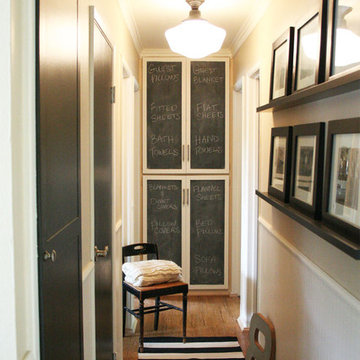
A narrow hallway with an awkward cabinet turned organized linen cabinet with style, featuring chalkboard painted doors with clever labeling ensuring everything's in its place.
Design by Jennifer Grey

Modelo de recibidores y pasillos clásicos extra grandes con paredes grises, suelo de madera en tonos medios y iluminación
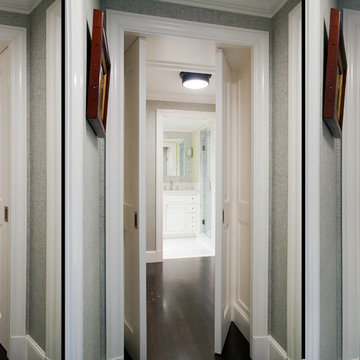
Pocketing Doors :
Adams + Beasley Associates, Custom Builders : Photo by Eric Roth : Interior Design by Lewis Interiors
The master suite is defined from the rest of the unit by a pair of custom pocketing doors, that are as at home open as closed.
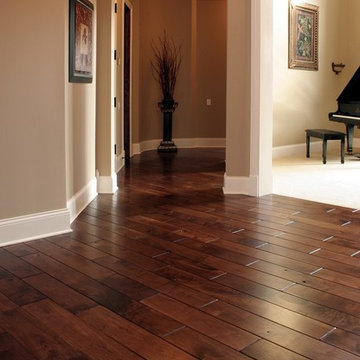
Tuscany™ Collection 6" wide plank Black Walnut hardwood floor, smooth face, hand beveled,stained in custom color, site finished with Synteco 35 (Satin)
Private Residence, Lake Barrington, Illinois
This Home was featured in the 2005 Chicago Luxury Home Tour
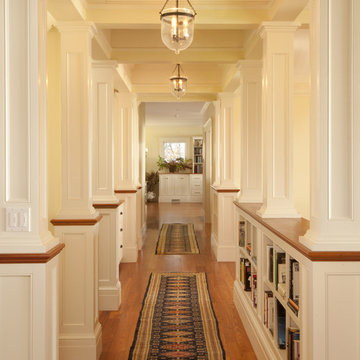
Perched atop a bluff overlooking the Atlantic Ocean, this new residence adds a modern twist to the classic Shingle Style. The house is anchored to the land by stone retaining walls made entirely of granite taken from the site during construction. Clad almost entirely in cedar shingles, the house will weather to a classic grey.
Photo Credit: Blind Dog Studio
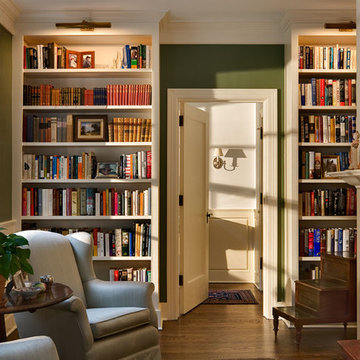
Renovation of Old Home Including Stairway, Kitchen, Master Bath, and Study Photographer: Rob Karosis
Diseño de recibidores y pasillos clásicos con paredes verdes y iluminación
Diseño de recibidores y pasillos clásicos con paredes verdes y iluminación
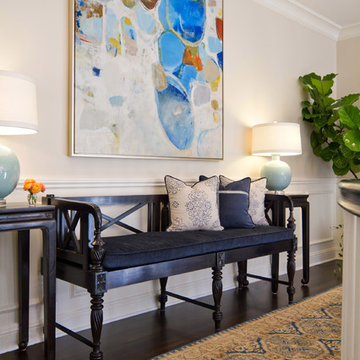
Landing and Master Bedroom in British Colonial Style Residence.
Pasadena, CA
Erika Bierman Photography
www.erikabiermanphotography.com
Foto de recibidores y pasillos tradicionales con paredes beige, suelo marrón y iluminación
Foto de recibidores y pasillos tradicionales con paredes beige, suelo marrón y iluminación
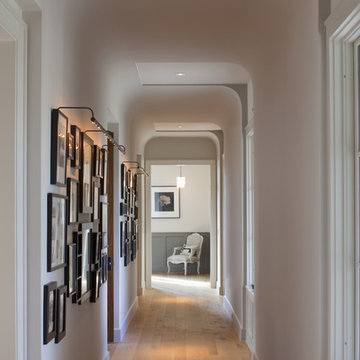
All images by Paul Bardagjy & Jonathan Jackson
Ejemplo de recibidores y pasillos tradicionales con paredes blancas, suelo de madera en tonos medios y iluminación
Ejemplo de recibidores y pasillos tradicionales con paredes blancas, suelo de madera en tonos medios y iluminación
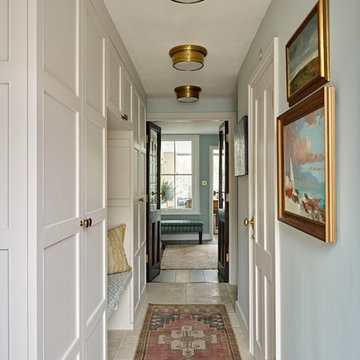
View of the entrance hall to the study beyond. The bespoke cupboards give a sense of height and grandeur to the space, whilst cleverly concealing useful storage space behind. Love the earthy tones of the joinery against the soft blue walls and brass flush mounts. Patterned cushions, rug and colourful artwork complete the space.
Photographer: Nick Smith
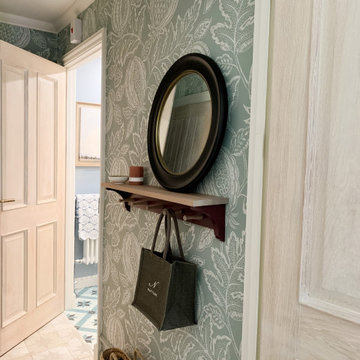
The brief was to transform the apartment into a functional and comfortable home, suitable for everyday living; a place of warmth and true homeliness. Excitingly, we were encouraged to be brave and bold with colour, and so we took inspiration from the beautiful garden of England; Kent. We opted for a palette of French greys, Farrow and Ball's warm neutrals, rich textures, and textiles. We hope you like the result as much as we did!
608 ideas para recibidores y pasillos clásicos con iluminación
1
