1.527 ideas para recibidores y pasillos clásicos con suelo de madera clara
Filtrar por
Presupuesto
Ordenar por:Popular hoy
1 - 20 de 1527 fotos
Artículo 1 de 3
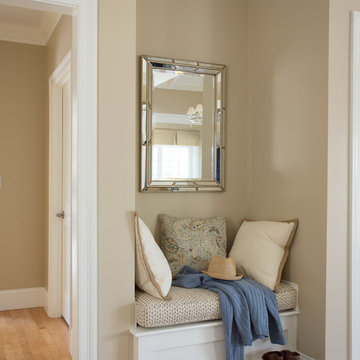
Across from the Mudroom is a small seat to put your shoes on or check your make up as you walk out the door.
Photo by Eric Roth
Imagen de recibidores y pasillos clásicos con paredes beige y suelo de madera clara
Imagen de recibidores y pasillos clásicos con paredes beige y suelo de madera clara

Luxurious modern take on a traditional white Italian villa. An entry with a silver domed ceiling, painted moldings in patterns on the walls and mosaic marble flooring create a luxe foyer. Into the formal living room, cool polished Crema Marfil marble tiles contrast with honed carved limestone fireplaces throughout the home, including the outdoor loggia. Ceilings are coffered with white painted
crown moldings and beams, or planked, and the dining room has a mirrored ceiling. Bathrooms are white marble tiles and counters, with dark rich wood stains or white painted. The hallway leading into the master bedroom is designed with barrel vaulted ceilings and arched paneled wood stained doors. The master bath and vestibule floor is covered with a carpet of patterned mosaic marbles, and the interior doors to the large walk in master closets are made with leaded glass to let in the light. The master bedroom has dark walnut planked flooring, and a white painted fireplace surround with a white marble hearth.
The kitchen features white marbles and white ceramic tile backsplash, white painted cabinetry and a dark stained island with carved molding legs. Next to the kitchen, the bar in the family room has terra cotta colored marble on the backsplash and counter over dark walnut cabinets. Wrought iron staircase leading to the more modern media/family room upstairs.
Project Location: North Ranch, Westlake, California. Remodel designed by Maraya Interior Design. From their beautiful resort town of Ojai, they serve clients in Montecito, Hope Ranch, Malibu, Westlake and Calabasas, across the tri-county areas of Santa Barbara, Ventura and Los Angeles, south to Hidden Hills- north through Solvang and more.
Custom designed barrel vault hallway looking towards entry foyer with warm white wood treatments. Custom wide plank pine flooring and walls in a pale warm buttercup yellow. Creamy white painted cabinets in this Cape Cod home by the beach.
Stan Tenpenny, contractor,
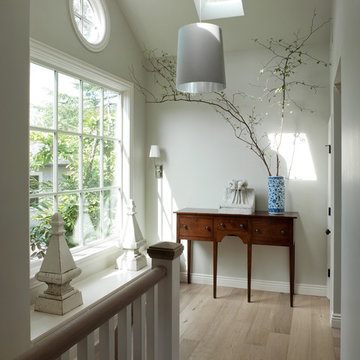
Residential Design by Heydt Designs, Interior Design by Benjamin Dhong Interiors, Construction by Kearney & O'Banion, Photography by David Duncan Livingston
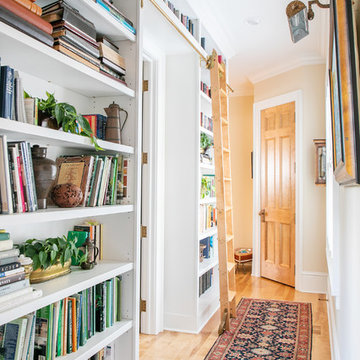
S.Photography/Shanna Wolf., LOWELL CUSTOM HOMES, Lake Geneva, WI.. Hall way with built in book cases and rolling library ladder on brass rail
Ejemplo de recibidores y pasillos tradicionales de tamaño medio con paredes beige, suelo de madera clara y suelo beige
Ejemplo de recibidores y pasillos tradicionales de tamaño medio con paredes beige, suelo de madera clara y suelo beige
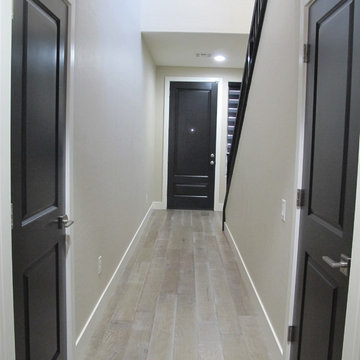
Imagen de recibidores y pasillos clásicos con paredes grises y suelo de madera clara
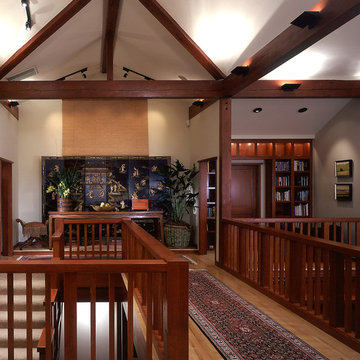
• Before - 2,300 square feet
• After – 3,800 square feet
• Remodel of a 1930’s vacation cabin on a steep, lakeside lot
• Asian-influenced Arts and Crafts style architecture compliments the owner’s art and furniture collection
• A harmonious design blending stained wood, rich stone and natural fibers
• The creation of an upper floor solved access problems while adding space for a grand entry, office and media room
• The new staircase, with its Japanese tansu-style cabinet and widened lower sculpture display steps, forms a partitioning wall for the two-story library
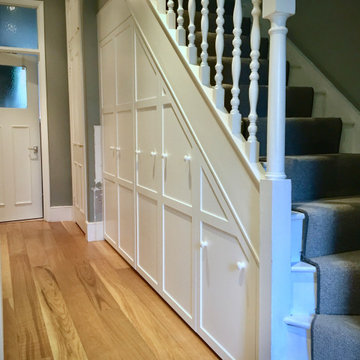
White under stairs additional storage cabinets with open drawers and a two door hallway cupboard for coats. The doors are panelled and hand painted whilst the insides of the pull out cupboards are finished with an easy clean melamine surface.
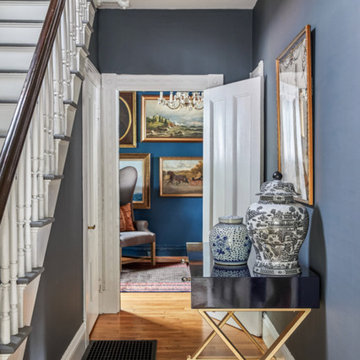
A bold, historic remodel in Bath, Maine.
Photos by Erin Little
Diseño de recibidores y pasillos clásicos con paredes grises y suelo de madera clara
Diseño de recibidores y pasillos clásicos con paredes grises y suelo de madera clara
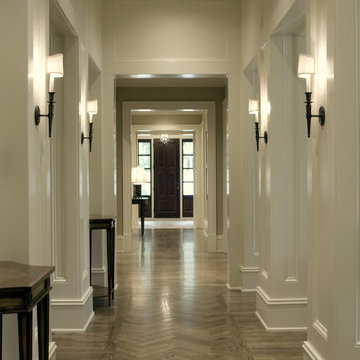
Imagen de recibidores y pasillos clásicos con paredes blancas, suelo gris, suelo de madera clara y iluminación
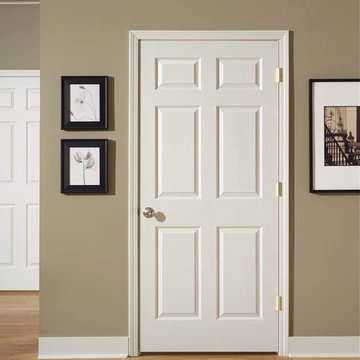
Ejemplo de recibidores y pasillos clásicos pequeños con paredes marrones, suelo de madera clara y suelo beige
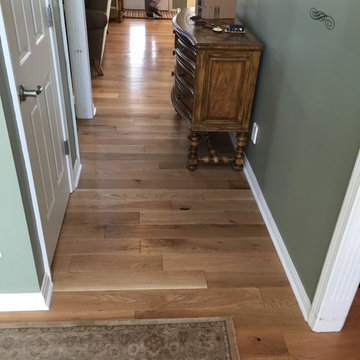
Armstrong American Scrape 5" solid oak hardwood floor, color: Natural.
Imagen de recibidores y pasillos clásicos pequeños con paredes verdes, suelo de madera clara y suelo marrón
Imagen de recibidores y pasillos clásicos pequeños con paredes verdes, suelo de madera clara y suelo marrón
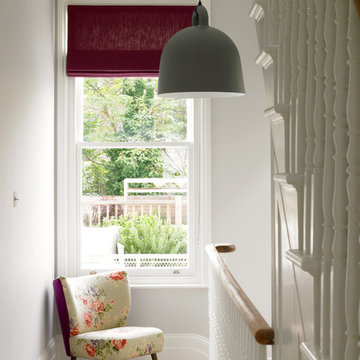
The original staircase from the ground floor up to the second floor has been restored; the lower ground floor stair has been relocated towards the rear of the house so as to allow for a more efficient use of space at that level. Its balustrade and handrail match the original.
Photographer: Nick Smith
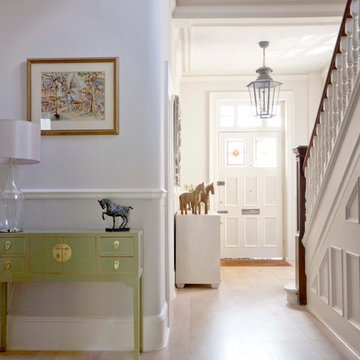
emma lewis
Foto de recibidores y pasillos tradicionales con suelo de madera clara y iluminación
Foto de recibidores y pasillos tradicionales con suelo de madera clara y iluminación
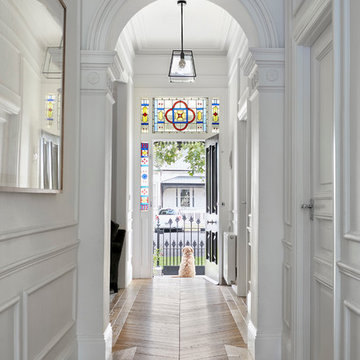
Tom Roe
Modelo de recibidores y pasillos clásicos con paredes blancas, suelo de madera clara y iluminación
Modelo de recibidores y pasillos clásicos con paredes blancas, suelo de madera clara y iluminación
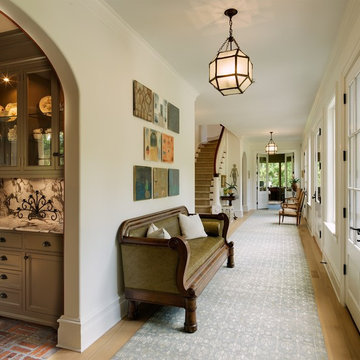
Michael Biondo Photography
Hallway empire sofa with modern twist, art rugs from Napal, lantern butler pantry, doors to garden
Diseño de recibidores y pasillos tradicionales grandes con paredes blancas y suelo de madera clara
Diseño de recibidores y pasillos tradicionales grandes con paredes blancas y suelo de madera clara
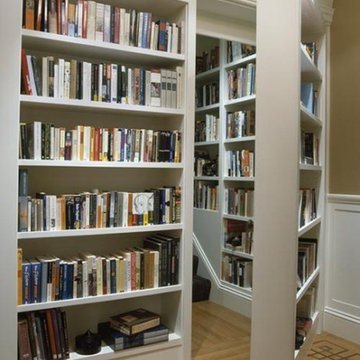
Dawkins Development Group | NY Contractor | Design-Build Firm
Foto de recibidores y pasillos tradicionales de tamaño medio con paredes marrones, suelo de madera clara y suelo beige
Foto de recibidores y pasillos tradicionales de tamaño medio con paredes marrones, suelo de madera clara y suelo beige
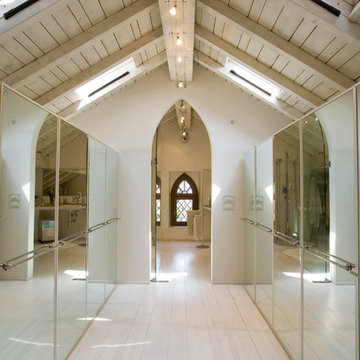
Foto de recibidores y pasillos clásicos grandes con paredes blancas y suelo de madera clara
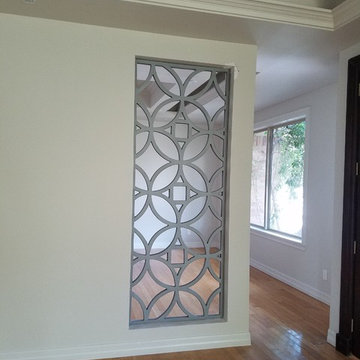
Modelo de recibidores y pasillos clásicos de tamaño medio con paredes blancas, suelo de madera clara y suelo beige
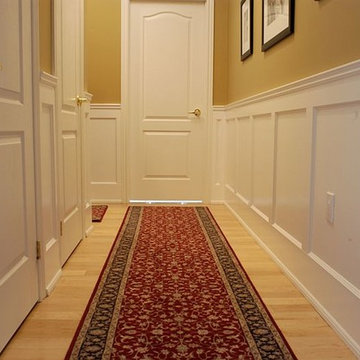
This is a great look at the finished product of our recessed paneled wainscoting.
The genius of our unique Recessed Wall Paneled Wainscot system is the way it delivers so much value for so little money. Take a look and see for yourself. Each 8-foot kit includes everything you need: base rail, stiles, top rail and shoe moulding. Fasten these parts to any smooth wall and you're done. Existing wall surfaces act as panels, creating the traditional flavor of authentic wainscoting at a fraction of the cost and none of the hassles. We've even negotiated discounted shipping rates for you!
The price listed is the cost of one of our recessed Wall Paneled Wainscoting 8 ft Kits, 38" high, a good choice for rooms with 8 or 9 ft ceilings, consisting of everything you need for an eight foot section of running wall including one 8' length of: poplar cap trim; upper rail; base rail; poplar shoe molding; and 5 -- 26" shaped stiles. All packed in protective boxes and ready to go for quick shipping. The horizontal rails are made from primed MDF and the cap and shoe trims are made from primed, FJ Poplar for better impact and moisture resistance.
1.527 ideas para recibidores y pasillos clásicos con suelo de madera clara
1
