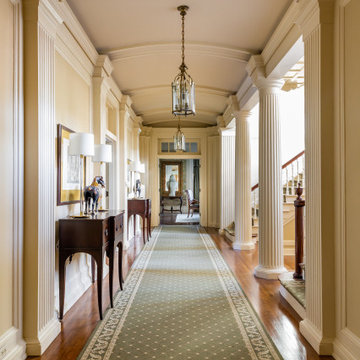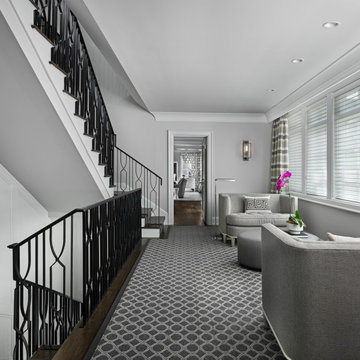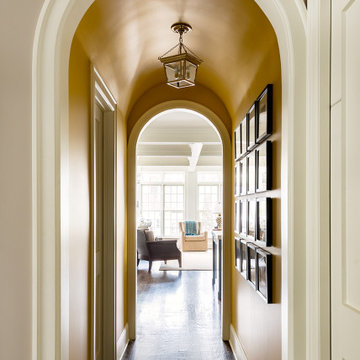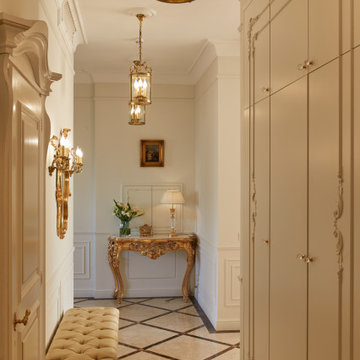47.884 ideas para recibidores y pasillos clásicos
Encuentra al profesional adecuado para tu proyecto

Richmond Hill Design + Build brings you this gorgeous American four-square home, crowned with a charming, black metal roof in Richmond’s historic Ginter Park neighborhood! Situated on a .46 acre lot, this craftsman-style home greets you with double, 8-lite front doors and a grand, wrap-around front porch. Upon entering the foyer, you’ll see the lovely dining room on the left, with crisp, white wainscoting and spacious sitting room/study with French doors to the right. Straight ahead is the large family room with a gas fireplace and flanking 48” tall built-in shelving. A panel of expansive 12’ sliding glass doors leads out to the 20’ x 14’ covered porch, creating an indoor/outdoor living and entertaining space. An amazing kitchen is to the left, featuring a 7’ island with farmhouse sink, stylish gold-toned, articulating faucet, two-toned cabinetry, soft close doors/drawers, quart countertops and premium Electrolux appliances. Incredibly useful butler’s pantry, between the kitchen and dining room, sports glass-front, upper cabinetry and a 46-bottle wine cooler. With 4 bedrooms, 3-1/2 baths and 5 walk-in closets, space will not be an issue. The owner’s suite has a freestanding, soaking tub, large frameless shower, water closet and 2 walk-in closets, as well a nice view of the backyard. Laundry room, with cabinetry and counter space, is conveniently located off of the classic central hall upstairs. Three additional bedrooms, all with walk-in closets, round out the second floor, with one bedroom having attached full bath and the other two bedrooms sharing a Jack and Jill bath. Lovely hickory wood floors, upgraded Craftsman trim package and custom details throughout!
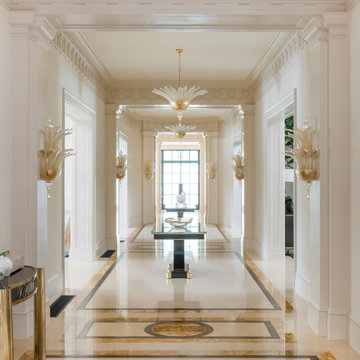
Modelo de recibidores y pasillos clásicos con paredes blancas y suelo multicolor

Foto de recibidores y pasillos clásicos con paredes grises, suelo de madera en tonos medios, suelo marrón y papel pintado

Foto de recibidores y pasillos clásicos con paredes amarillas, suelo de madera en tonos medios y suelo marrón
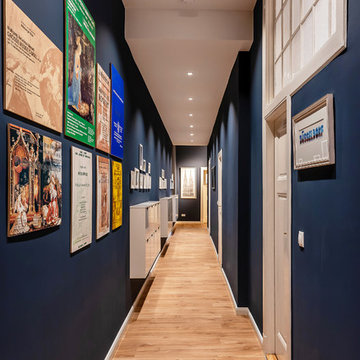
KarinGoetz_Innenarchitektur_Westend_Flur
Diseño de recibidores y pasillos clásicos grandes con paredes azules, suelo de madera clara y suelo beige
Diseño de recibidores y pasillos clásicos grandes con paredes azules, suelo de madera clara y suelo beige
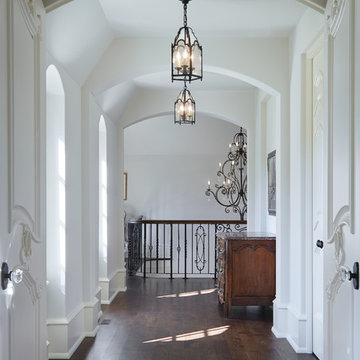
Builder: John Kraemer & Sons | Architecture: Charlie & Co. Design | Interior Design: Martha O'Hara Interiors | Landscaping: TOPO | Photography: Gaffer Photography
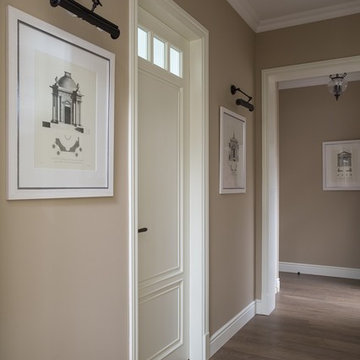
Фото Евгений Кулибаба
Diseño de recibidores y pasillos clásicos con paredes beige y suelo de madera en tonos medios
Diseño de recibidores y pasillos clásicos con paredes beige y suelo de madera en tonos medios
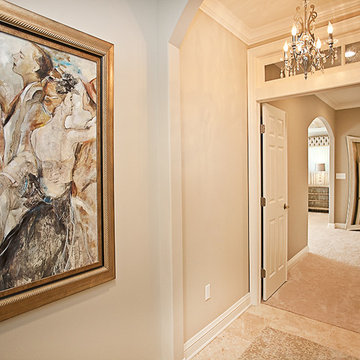
Ejemplo de recibidores y pasillos tradicionales de tamaño medio con paredes beige, suelo de baldosas de cerámica y suelo beige
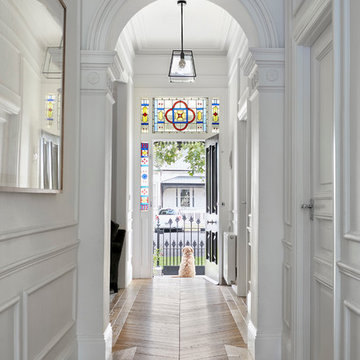
Tom Roe
Modelo de recibidores y pasillos clásicos con paredes blancas, suelo de madera clara y iluminación
Modelo de recibidores y pasillos clásicos con paredes blancas, suelo de madera clara y iluminación
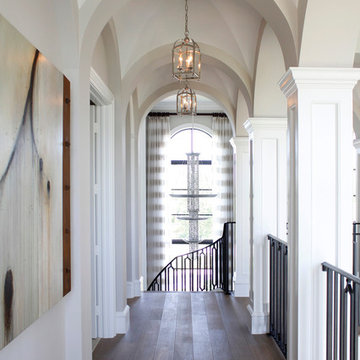
Diseño de recibidores y pasillos tradicionales de tamaño medio con paredes blancas y suelo de madera oscura
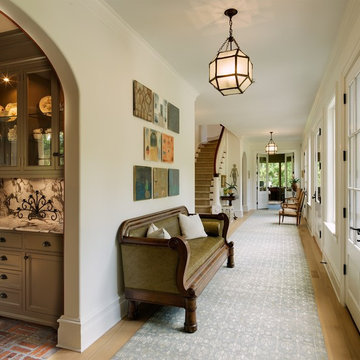
Michael Biondo Photography
Hallway empire sofa with modern twist, art rugs from Napal, lantern butler pantry, doors to garden
Diseño de recibidores y pasillos tradicionales grandes con paredes blancas y suelo de madera clara
Diseño de recibidores y pasillos tradicionales grandes con paredes blancas y suelo de madera clara
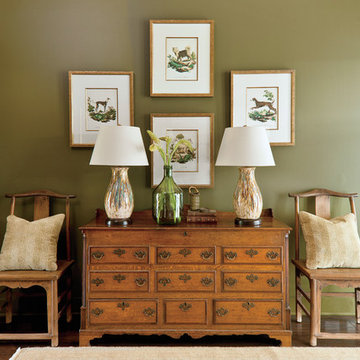
Laurey Glenn
Diseño de recibidores y pasillos tradicionales con paredes verdes, suelo de madera oscura y iluminación
Diseño de recibidores y pasillos tradicionales con paredes verdes, suelo de madera oscura y iluminación
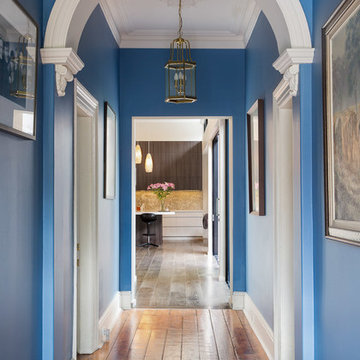
Kit Haselden Photography
Imagen de recibidores y pasillos tradicionales de tamaño medio con paredes azules, suelo de madera en tonos medios y iluminación
Imagen de recibidores y pasillos tradicionales de tamaño medio con paredes azules, suelo de madera en tonos medios y iluminación

Maryland Photography, Inc.
Modelo de recibidores y pasillos clásicos de tamaño medio con paredes blancas, suelo de madera en tonos medios, suelo naranja y iluminación
Modelo de recibidores y pasillos clásicos de tamaño medio con paredes blancas, suelo de madera en tonos medios, suelo naranja y iluminación
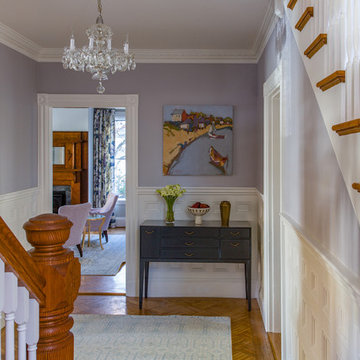
As seen on this Old House, photo by Eric Roth
Ejemplo de recibidores y pasillos clásicos grandes con suelo de madera en tonos medios y paredes púrpuras
Ejemplo de recibidores y pasillos clásicos grandes con suelo de madera en tonos medios y paredes púrpuras
47.884 ideas para recibidores y pasillos clásicos
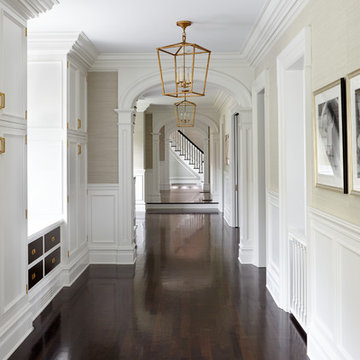
Photography by Keith Scott Morton
From grand estates, to exquisite country homes, to whole house renovations, the quality and attention to detail of a "Significant Homes" custom home is immediately apparent. Full time on-site supervision, a dedicated office staff and hand picked professional craftsmen are the team that take you from groundbreaking to occupancy. Every "Significant Homes" project represents 45 years of luxury homebuilding experience, and a commitment to quality widely recognized by architects, the press and, most of all....thoroughly satisfied homeowners. Our projects have been published in Architectural Digest 6 times along with many other publications and books. Though the lion share of our work has been in Fairfield and Westchester counties, we have built homes in Palm Beach, Aspen, Maine, Nantucket and Long Island.
8
