226 ideas para recibidores y pasillos clásicos con paredes multicolor
Filtrar por
Presupuesto
Ordenar por:Popular hoy
1 - 20 de 226 fotos
Artículo 1 de 3
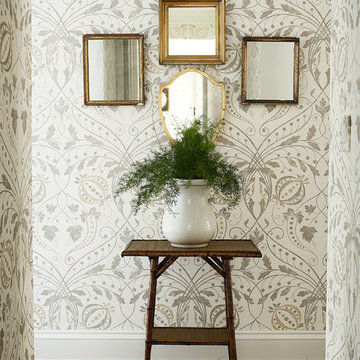
Foto de recibidores y pasillos clásicos con paredes multicolor y suelo de madera oscura
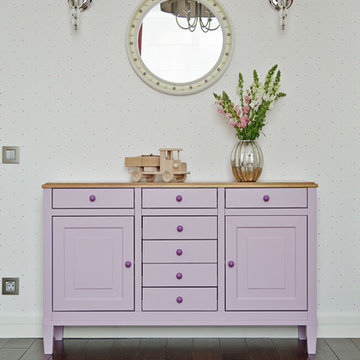
Diseño de recibidores y pasillos clásicos con paredes multicolor y suelo de madera oscura
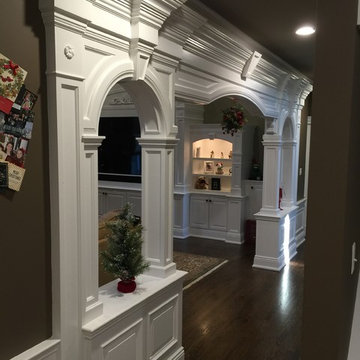
This is a photo of the three part archway leading into the two story great room.....Originally this was just a large opening. By adding this assembly, we created order and presented a beautiful entry feature, announcing that you are walking into a special space. The knee wall arches allow for an open feel and of course match all of the other millwork details throughout the first floor. The cabinet seen through the archway is the great room oversized TV unit, with storage left & right side.
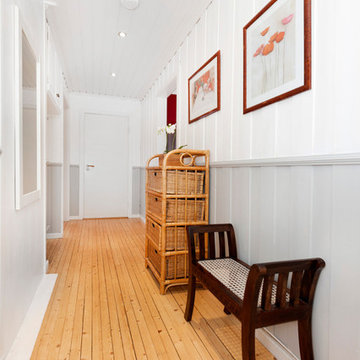
Foto: Margrethe Madsbakken
Gangen var tidligere beige, men med perforerte vegger (hull etter bilder og kroker).
Sparklet en lørdag kveld, og malte med restemaling i nøytrale farger. Møblerte med egne møbler og bilder. Da ble det slik.
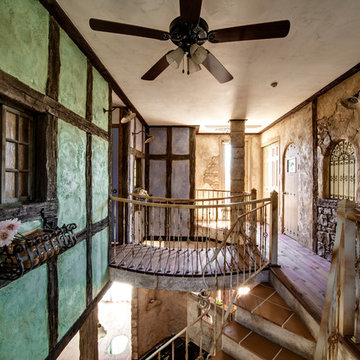
ドイツ南部バイエルン州にあるローテンブルクの街をイメージしたという内装。家の中に居ながらにして、まるで中世の街を散策しているような、不思議な気持ちになる。部屋によって壁の色を塗り分けているのもポイント。
Diseño de recibidores y pasillos tradicionales con paredes multicolor, suelo de madera oscura y suelo marrón
Diseño de recibidores y pasillos tradicionales con paredes multicolor, suelo de madera oscura y suelo marrón
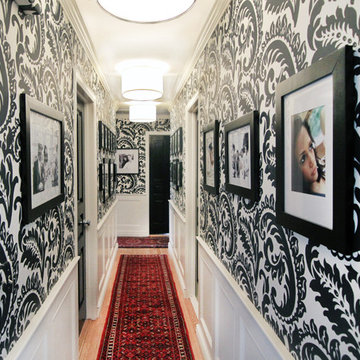
Ejemplo de recibidores y pasillos clásicos de tamaño medio con paredes multicolor y suelo de madera clara
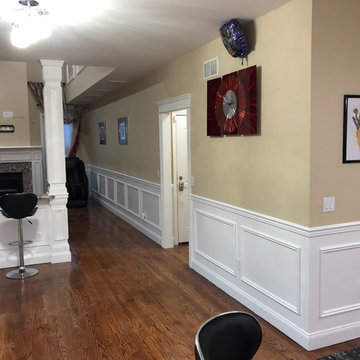
Imagen de recibidores y pasillos tradicionales con paredes multicolor, suelo de madera en tonos medios, suelo marrón y iluminación

Ejemplo de recibidores y pasillos tradicionales con paredes multicolor, suelo de madera en tonos medios, suelo marrón, panelado, boiserie y papel pintado
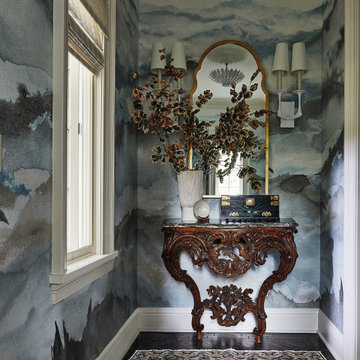
This hall features an intricate blue cloud wallpaper. A wooden table sits at the end of the hall, along with a gold mirror and potted plant. A red and blue rug lays on the dark tile floors.
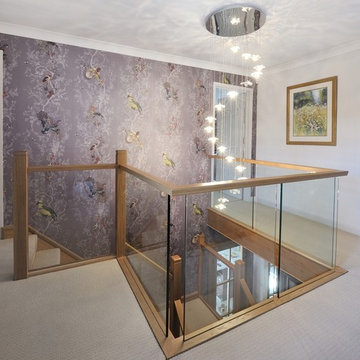
Beautiful glass staircase with patterned feature wallpaper and pendant light
Diseño de recibidores y pasillos clásicos grandes con paredes multicolor, suelo de baldosas de cerámica y suelo blanco
Diseño de recibidores y pasillos clásicos grandes con paredes multicolor, suelo de baldosas de cerámica y suelo blanco
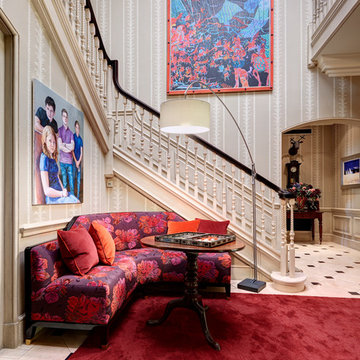
Andrew Twort
Enhancing the Entrance Hall in this elegant Georgian house with warmth and style. Turning it into a space the whole fam.
Modelo de recibidores y pasillos clásicos con paredes multicolor
Modelo de recibidores y pasillos clásicos con paredes multicolor
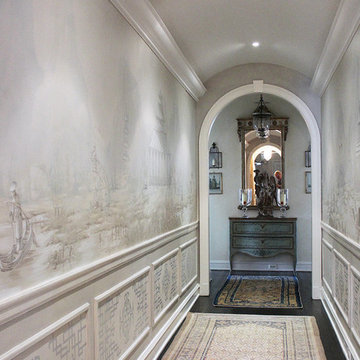
Atmospheric Chinoiserie murals adorn this corridor, with painted fretwork panels below. The tonal color palette and delicate line work evoke a timeless quality. These garden themed murals for a lakefront dining room are in a traditional Chinoiserie scenic style, first made popular in Regency England.
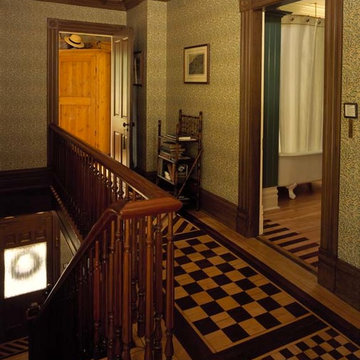
Imagen de recibidores y pasillos tradicionales de tamaño medio con paredes multicolor, suelo de madera en tonos medios y suelo marrón
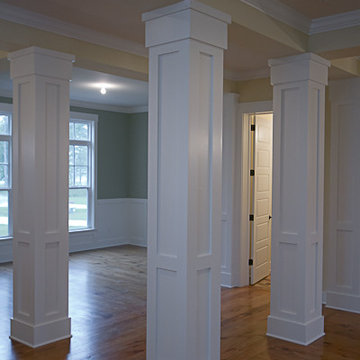
Whitney Fletcher Photography
Modelo de recibidores y pasillos tradicionales grandes con paredes multicolor y suelo de madera en tonos medios
Modelo de recibidores y pasillos tradicionales grandes con paredes multicolor y suelo de madera en tonos medios
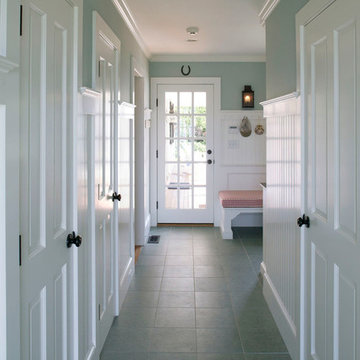
Foto de recibidores y pasillos clásicos de tamaño medio con paredes multicolor, suelo de baldosas de cerámica y suelo azul
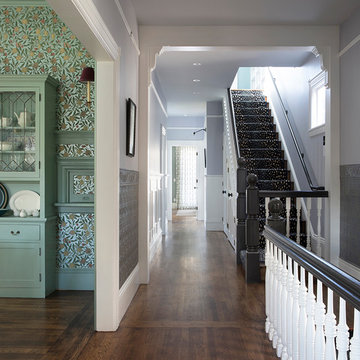
Paul Dyer
Modelo de recibidores y pasillos tradicionales grandes con paredes multicolor, suelo de madera oscura y suelo marrón
Modelo de recibidores y pasillos tradicionales grandes con paredes multicolor, suelo de madera oscura y suelo marrón
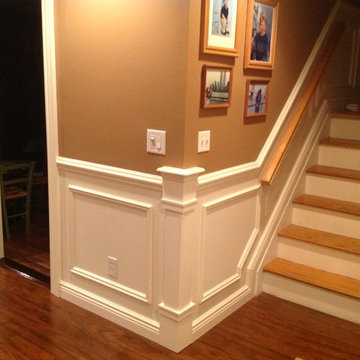
Ejemplo de recibidores y pasillos tradicionales con paredes multicolor, suelo de madera en tonos medios y suelo marrón
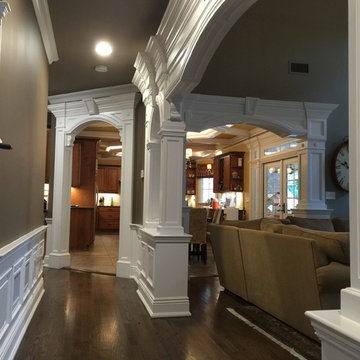
This is the view, looking at the major archway leading from the family room, into the kitchen. The archway to the left is the archway leading to the kitchen from the dining room. off to the right in the kitchen is the access way to the rear yard, which is the same detail used for the entry into the home office.
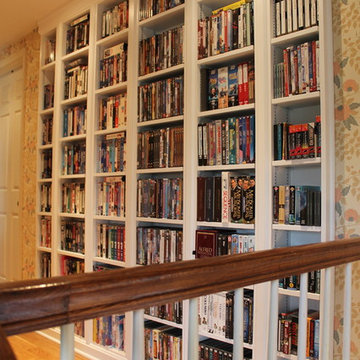
Imagen de recibidores y pasillos clásicos de tamaño medio con paredes multicolor y suelo de madera clara
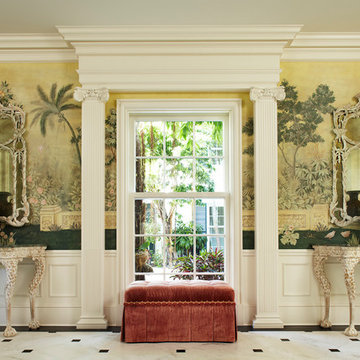
Modelo de recibidores y pasillos clásicos extra grandes con paredes multicolor
226 ideas para recibidores y pasillos clásicos con paredes multicolor
1