630 ideas para recibidores y pasillos clásicos con suelo de baldosas de cerámica
Filtrar por
Presupuesto
Ordenar por:Popular hoy
1 - 20 de 630 fotos
Artículo 1 de 3

Modelo de recibidores y pasillos tradicionales de tamaño medio con paredes marrones, suelo de baldosas de cerámica y suelo beige
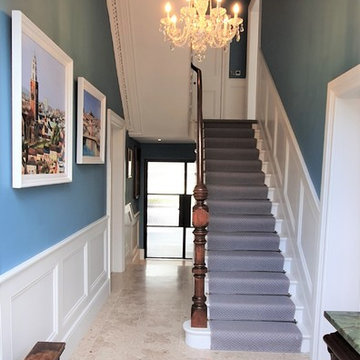
Foto de recibidores y pasillos clásicos con paredes azules, suelo de baldosas de cerámica y suelo beige
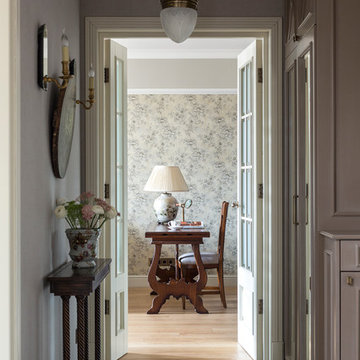
Квартира в стиле английской классики в старом сталинском доме. Растительные орнаменты, цвет вялой розы и приглушенные зелено-болотные оттенки, натуральное дерево и текстиль, настольные лампы и цветы в горшках - все это делает интерьер этой квартиры домашним, уютным и очень комфортным. Фото Евгений Кулибаба
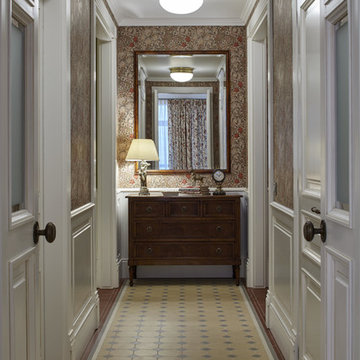
Imagen de recibidores y pasillos clásicos con paredes beige y suelo de baldosas de cerámica
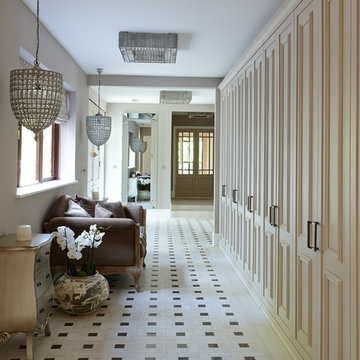
This area was originally the kitchen but the space has been re-designed to create a wide corridor between the rear and front entrances of the house. Made to measure matt lacquered wood cupboards, painted in light taupe create a complete wall of valuable storage. Good lighting is key in these busy transitional areas so both decorative pendant and ceiling lamps have been specified to create a soft effect. Floors are white-washed, textured wood effect ceramic tiles with Emperador marble effect inserts. The mirror has been carefully positioned to reflect light. All the furniture is bespoke and available from Keir Townsend.
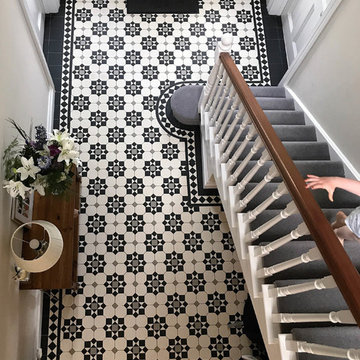
Gerard Lynch
Imagen de recibidores y pasillos clásicos con suelo de baldosas de cerámica y suelo multicolor
Imagen de recibidores y pasillos clásicos con suelo de baldosas de cerámica y suelo multicolor

Charles Hilton Architects, Robert Benson Photography
From grand estates, to exquisite country homes, to whole house renovations, the quality and attention to detail of a "Significant Homes" custom home is immediately apparent. Full time on-site supervision, a dedicated office staff and hand picked professional craftsmen are the team that take you from groundbreaking to occupancy. Every "Significant Homes" project represents 45 years of luxury homebuilding experience, and a commitment to quality widely recognized by architects, the press and, most of all....thoroughly satisfied homeowners. Our projects have been published in Architectural Digest 6 times along with many other publications and books. Though the lion share of our work has been in Fairfield and Westchester counties, we have built homes in Palm Beach, Aspen, Maine, Nantucket and Long Island.
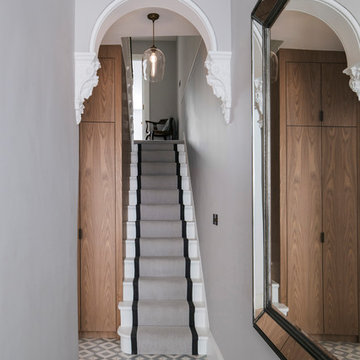
A Victorian terraced house, belonging to a photographer and her family, was extended and refurbished to deliver on the client’s desire for bright, open-plan spaces with an elegant and modern interior that’s the perfect backdrop to showcase their extensive photography collection.
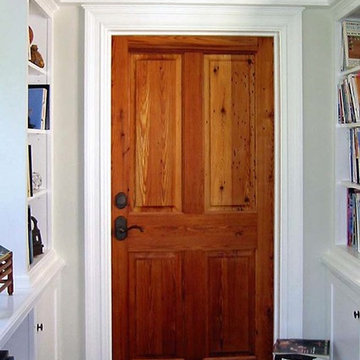
new construction project / builder - cmd corp
Ejemplo de recibidores y pasillos clásicos de tamaño medio con paredes grises y suelo de baldosas de cerámica
Ejemplo de recibidores y pasillos clásicos de tamaño medio con paredes grises y suelo de baldosas de cerámica
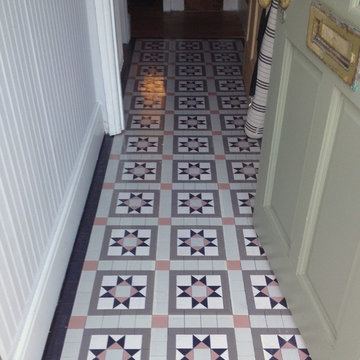
Tiled hallway floor in the victorian style.
The design and colours were a collaboration with the customer and the mosaics supplied in sheeted sections for fast and accurate fitting.
mosaicsbypost.com
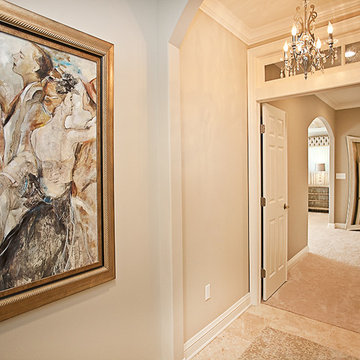
Ejemplo de recibidores y pasillos tradicionales de tamaño medio con paredes beige, suelo de baldosas de cerámica y suelo beige

These clients were referred to us by another happy client! They wanted to refresh the main and second levels of their early 2000 home, as well as create a more open feel to their main floor and lose some of the dated highlights like green laminate countertops, oak cabinets, flooring, and railing. A 3-way fireplace dividing the family room and dining nook was removed, and a great room concept created. Existing oak floors were sanded and refinished, the kitchen was redone with new cabinet facing, countertops, and a massive new island with additional cabinetry. A new electric fireplace was installed on the outside family room wall with a wainscoting and brick surround. Additional custom wainscoting was installed in the front entry and stairwell to the upstairs. New flooring and paint throughout, new trim, doors, and railing were also added. All three bathrooms were gutted and re-done with beautiful cabinets, counters, and tile. A custom bench with lockers and cubby storage was also created for the main floor hallway / back entry. What a transformation! A completely new and modern home inside!

The brief was to transform the apartment into a functional and comfortable home, suitable for everyday living; a place of warmth and true homeliness. Excitingly, we were encouraged to be brave and bold with colour, and so we took inspiration from the beautiful garden of England; Kent. We opted for a palette of French greys, Farrow and Ball's warm neutrals, rich textures, and textiles. We hope you like the result as much as we did!
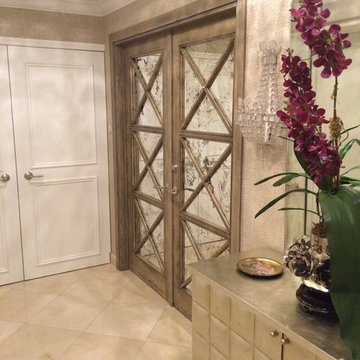
Imagen de recibidores y pasillos tradicionales de tamaño medio con paredes beige, suelo de baldosas de cerámica y suelo beige
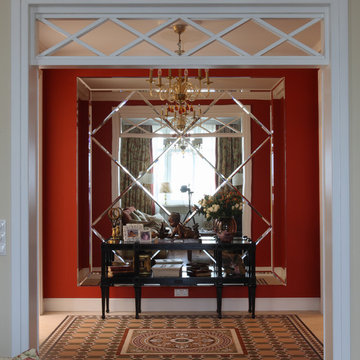
Изначально квартира обладала узким и очень длинным коридором не характерным для элитного жилья. Что бы исправить ситуацию был создан "энергетический" центр квартиры. Отвлекающий внимание от протяжной планировки квартиры.
Плитка: victorian floor tiles
Консоль: grand arredo
Зеркальное панно, Дверные проемы по эскизам автора проекта.
Михаил Степанов
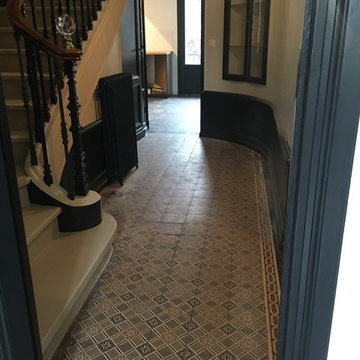
Ninou Etienne FusionD
cage d'escalier
(photo travaux tout juste finis, décoration pas encore en place)
Ejemplo de recibidores y pasillos tradicionales de tamaño medio con paredes blancas, suelo de baldosas de cerámica y suelo gris
Ejemplo de recibidores y pasillos tradicionales de tamaño medio con paredes blancas, suelo de baldosas de cerámica y suelo gris
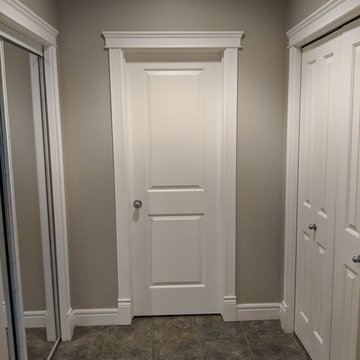
Foto de recibidores y pasillos tradicionales pequeños con paredes grises, suelo de baldosas de cerámica y suelo gris
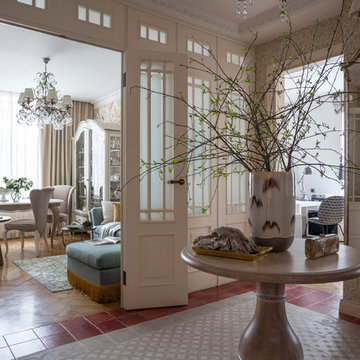
Евгений Кулибаба
Diseño de recibidores y pasillos tradicionales de tamaño medio con paredes beige, suelo de baldosas de cerámica, suelo multicolor y iluminación
Diseño de recibidores y pasillos tradicionales de tamaño medio con paredes beige, suelo de baldosas de cerámica, suelo multicolor y iluminación
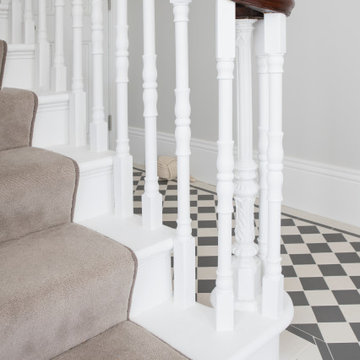
This original monkey tail handrail was loving restored by french polishers and extended up to the new 2nd floor to ensure continuity.
Modelo de recibidores y pasillos tradicionales grandes con paredes grises, suelo de baldosas de cerámica, suelo multicolor y iluminación
Modelo de recibidores y pasillos tradicionales grandes con paredes grises, suelo de baldosas de cerámica, suelo multicolor y iluminación
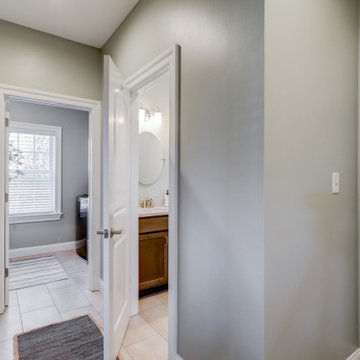
Fresh gray paint in hallway leading into laundry room and half bathroom
Foto de recibidores y pasillos clásicos pequeños con paredes grises, suelo de baldosas de cerámica y suelo beige
Foto de recibidores y pasillos clásicos pequeños con paredes grises, suelo de baldosas de cerámica y suelo beige
630 ideas para recibidores y pasillos clásicos con suelo de baldosas de cerámica
1