1.328 ideas para recibidores y pasillos clásicos
Filtrar por
Presupuesto
Ordenar por:Popular hoy
1 - 20 de 1328 fotos
Artículo 1 de 3

Los Altos, CA.
Foto de recibidores y pasillos tradicionales con paredes blancas, suelo de madera oscura y suelo multicolor
Foto de recibidores y pasillos tradicionales con paredes blancas, suelo de madera oscura y suelo multicolor
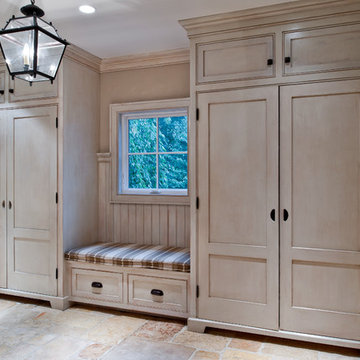
Diseño de recibidores y pasillos clásicos grandes con paredes blancas y iluminación
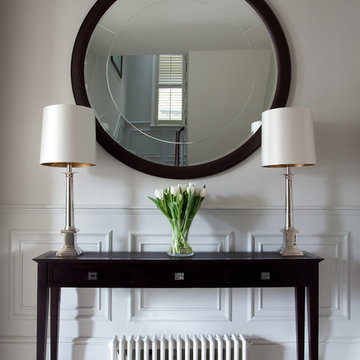
Paul Craig ©Paul Craig 2014 All Rights Reserved. Interior Design - Cochrane Design
Foto de recibidores y pasillos tradicionales extra grandes
Foto de recibidores y pasillos tradicionales extra grandes
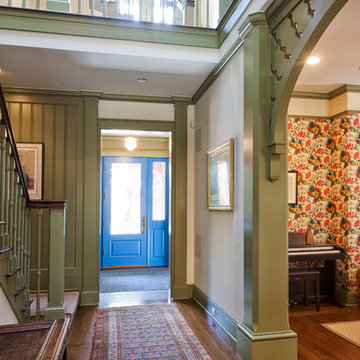
Doyle Coffin Architecture
+ Dan Lenore, Photgrapher
Foto de recibidores y pasillos clásicos de tamaño medio con paredes verdes y suelo de madera en tonos medios
Foto de recibidores y pasillos clásicos de tamaño medio con paredes verdes y suelo de madera en tonos medios

Ejemplo de recibidores y pasillos tradicionales de tamaño medio con paredes blancas y suelo de madera en tonos medios
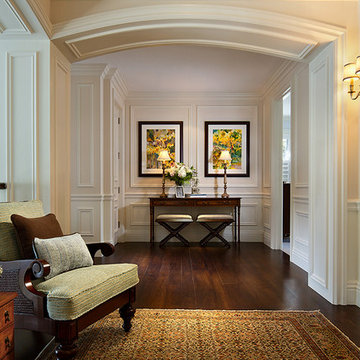
Craig Denis Photography
Ejemplo de recibidores y pasillos tradicionales grandes con suelo de madera oscura, paredes beige y suelo marrón
Ejemplo de recibidores y pasillos tradicionales grandes con suelo de madera oscura, paredes beige y suelo marrón
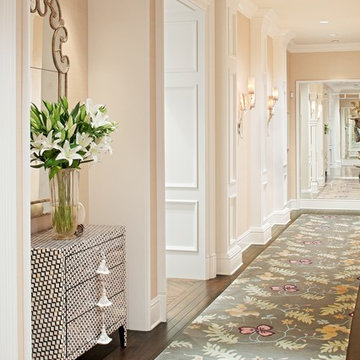
My love of hallways continues in this home which I gutted and did allow the architectural details and furnishings!
Foto de recibidores y pasillos clásicos con paredes beige, suelo de madera oscura y suelo marrón
Foto de recibidores y pasillos clásicos con paredes beige, suelo de madera oscura y suelo marrón
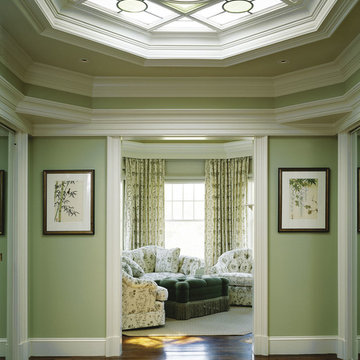
Imagen de recibidores y pasillos tradicionales de tamaño medio con paredes verdes y suelo de madera oscura

The mud room in this Bloomfield Hills residence was a part of a whole house renovation and addition, completed in 2016. Directly adjacent to the indoor gym, outdoor pool, and motor court, this room had to serve a variety of functions. The tile floor in the mud room is in a herringbone pattern with a tile border that extends the length of the hallway. Two sliding doors conceal a utility room that features cabinet storage of the children's backpacks, supplies, coats, and shoes. The room also has a stackable washer/dryer and sink to clean off items after using the gym, pool, or from outside. Arched French doors along the motor court wall allow natural light to fill the space and help the hallway feel more open.
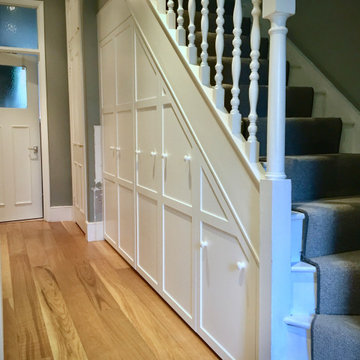
White under stairs additional storage cabinets with open drawers and a two door hallway cupboard for coats. The doors are panelled and hand painted whilst the insides of the pull out cupboards are finished with an easy clean melamine surface.

No detail overlooked, one will note, as this beautiful Traditional Colonial was constructed – from perfectly placed custom moldings to quarter sawn white oak flooring. The moment one steps into the foyer the details of this home come to life. The homes light and airy feel stems from floor to ceiling with windows spanning the back of the home with an impressive bank of doors leading to beautifully manicured gardens. From the start this Colonial revival came to life with vision and perfected design planning to create a breath taking Markay Johnson Construction masterpiece.
Builder: Markay Johnson Construction
visit: www.mjconstruction.com
Photographer: Scot Zimmerman
Designer: Hillary W. Taylor Interiors

Maryland Photography, Inc.
Modelo de recibidores y pasillos clásicos de tamaño medio con paredes blancas, suelo de madera en tonos medios, suelo naranja y iluminación
Modelo de recibidores y pasillos clásicos de tamaño medio con paredes blancas, suelo de madera en tonos medios, suelo naranja y iluminación
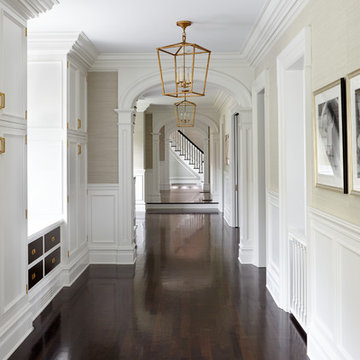
Photography by Keith Scott Morton
From grand estates, to exquisite country homes, to whole house renovations, the quality and attention to detail of a "Significant Homes" custom home is immediately apparent. Full time on-site supervision, a dedicated office staff and hand picked professional craftsmen are the team that take you from groundbreaking to occupancy. Every "Significant Homes" project represents 45 years of luxury homebuilding experience, and a commitment to quality widely recognized by architects, the press and, most of all....thoroughly satisfied homeowners. Our projects have been published in Architectural Digest 6 times along with many other publications and books. Though the lion share of our work has been in Fairfield and Westchester counties, we have built homes in Palm Beach, Aspen, Maine, Nantucket and Long Island.
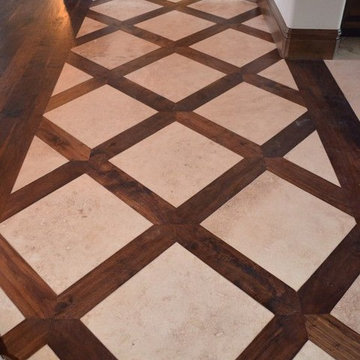
pinned from pinterest
Ejemplo de recibidores y pasillos clásicos grandes con paredes blancas y suelo de madera en tonos medios
Ejemplo de recibidores y pasillos clásicos grandes con paredes blancas y suelo de madera en tonos medios
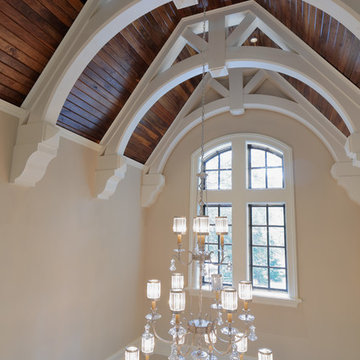
Looking down from the second floor into the front entrance hall.
Foto de recibidores y pasillos tradicionales grandes con paredes beige y suelo de madera oscura
Foto de recibidores y pasillos tradicionales grandes con paredes beige y suelo de madera oscura
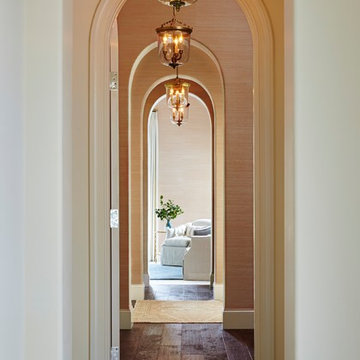
Hallway with pink grasscloth and hanging pendant lights. Project featured in House Beautiful & Florida Design.
Interior Design & Styling by Summer Thornton.
Images by Brantley Photography.
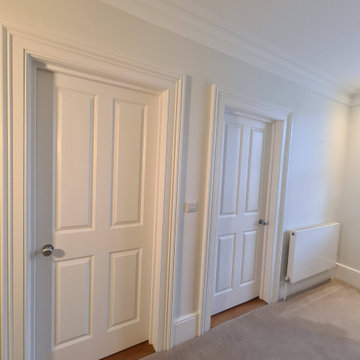
Wimbledon SW20 #project #green #hallway in full glory...
.
#ceilings spray in matt finish
#woodwork spray and bespoke brush and roll
#walls - Well 3 top coats and green colour have 5 because wall was showing pictures effects
.
Behind this magic the preparation was quite huge... many primers, screws, kilograms of wood and walls/ceiling fillers... a lot of tubes of #elastomeric caulking..
.
Very early mornings and very late evenings... And finally 4 solid #varnish to the banister hand rail...
.
I am absolutely over the moon how it look like and most importantly my #client Love it.
.
#keepitreal
#nofilter
.
#green
#walls
#ceiling
#woodwork
#white
#satin
#painter
#decorator
#midecor
#putney
#wimbledon
#paintinganddecorating
#london
#interior

This Italian Villa hallway features vaulted ceilings and arches accompanied by chandeliers. The tile and wood flooring design run throughout the hallway.
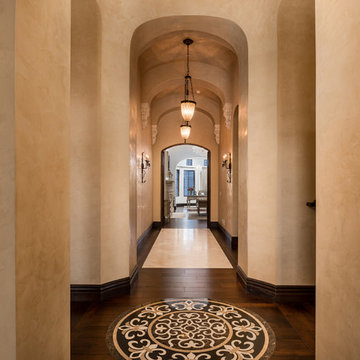
We love this gallery wall and hallway design plus wood flooring, and a custom medallion piece.
Foto de recibidores y pasillos tradicionales grandes con paredes marrones, suelo de madera en tonos medios y suelo marrón
Foto de recibidores y pasillos tradicionales grandes con paredes marrones, suelo de madera en tonos medios y suelo marrón
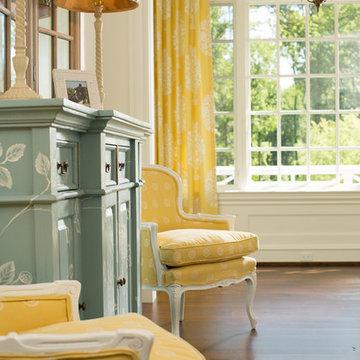
Second floor hallway with built in window seat
Imagen de recibidores y pasillos tradicionales extra grandes con paredes blancas, suelo de madera en tonos medios y iluminación
Imagen de recibidores y pasillos tradicionales extra grandes con paredes blancas, suelo de madera en tonos medios y iluminación
1.328 ideas para recibidores y pasillos clásicos
1