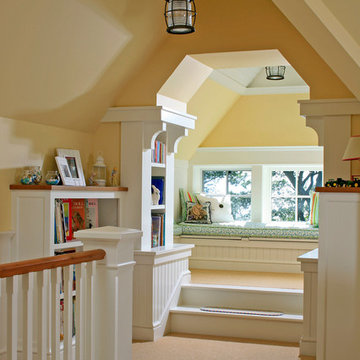603 ideas para recibidores y pasillos clásicos con paredes amarillas
Filtrar por
Presupuesto
Ordenar por:Popular hoy
1 - 20 de 603 fotos
Artículo 1 de 3
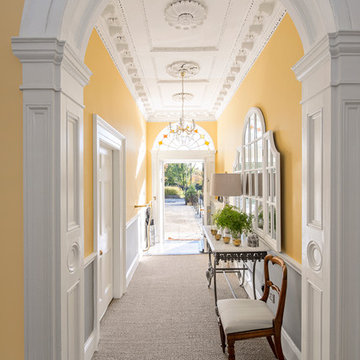
Gareth Byrne
Modelo de recibidores y pasillos tradicionales de tamaño medio con paredes amarillas y moqueta
Modelo de recibidores y pasillos tradicionales de tamaño medio con paredes amarillas y moqueta
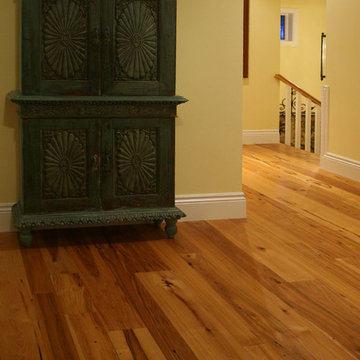
Contrasting light and dark wood tones juxtaposed with bold, flowing grain patterns give reclaimed hickory a strikingly modern look and a casual, comfortable appeal. With unmatched strength and hardness, hickory is the perfect choice for an airy, contemporary space where kids and pets like to play.
Our 100-percent hickory reclaimed hardwood flooring and timbers come from American East and Midwest barn beams and joists. Each hand-selected Hickory wide plank flooring possesses unique features and colors that can only be found in slow-growth wood that is naturally aged.
Distinctives of Reclaimed Hickory
Our Hickory hardwood flooring features wide variations in color, from nearly white to dark brown, and a delicate balance of sound cracks, checking, wormholes and knots. It is the strongest commercial wood available.
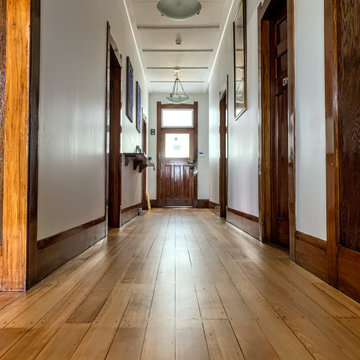
Imagen de recibidores y pasillos tradicionales de tamaño medio con paredes amarillas, suelo de madera en tonos medios, suelo marrón, bandeja y madera
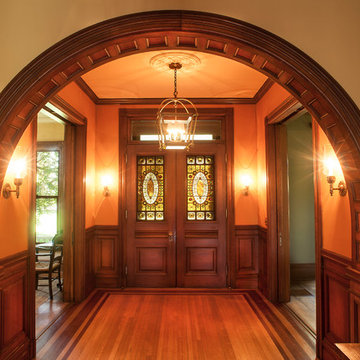
Foto de recibidores y pasillos tradicionales grandes con paredes amarillas, suelo de madera en tonos medios y suelo marrón
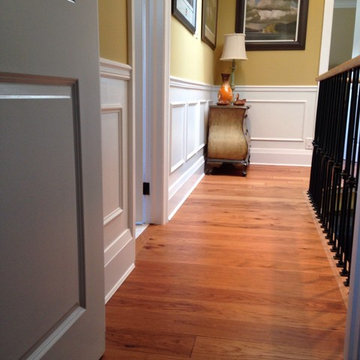
Ejemplo de recibidores y pasillos tradicionales de tamaño medio con paredes amarillas, suelo de madera en tonos medios y suelo marrón
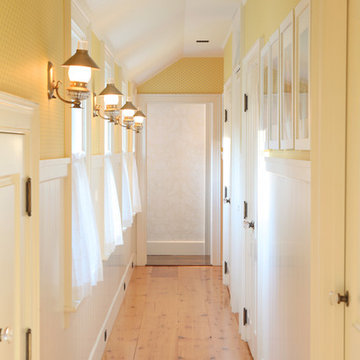
Photo by Randy O'Rourke
Diseño de recibidores y pasillos tradicionales de tamaño medio con paredes amarillas, suelo de madera clara y suelo beige
Diseño de recibidores y pasillos tradicionales de tamaño medio con paredes amarillas, suelo de madera clara y suelo beige
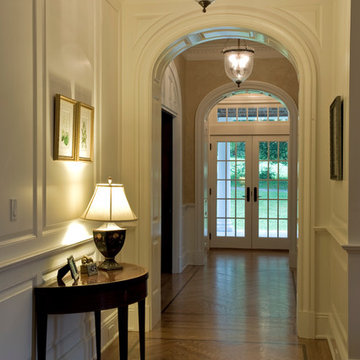
Imagen de recibidores y pasillos clásicos grandes con suelo de madera clara, paredes amarillas y iluminación
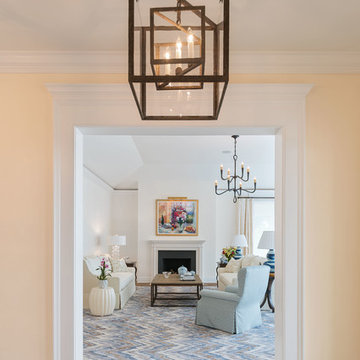
Jeffrey Jakucyk: Photographer
Diseño de recibidores y pasillos tradicionales grandes con paredes amarillas, suelo de madera oscura, suelo marrón y iluminación
Diseño de recibidores y pasillos tradicionales grandes con paredes amarillas, suelo de madera oscura, suelo marrón y iluminación
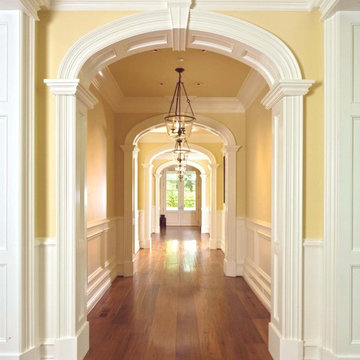
Imagen de recibidores y pasillos clásicos extra grandes con paredes amarillas y suelo de madera en tonos medios
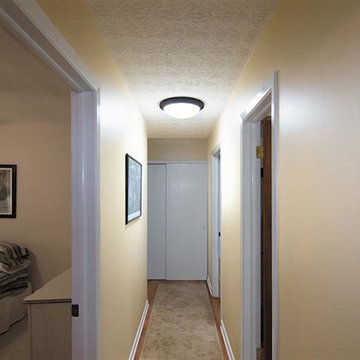
Diseño de recibidores y pasillos tradicionales de tamaño medio con paredes amarillas, suelo de madera clara y suelo marrón

Charles Hilton Architects, Robert Benson Photography
From grand estates, to exquisite country homes, to whole house renovations, the quality and attention to detail of a "Significant Homes" custom home is immediately apparent. Full time on-site supervision, a dedicated office staff and hand picked professional craftsmen are the team that take you from groundbreaking to occupancy. Every "Significant Homes" project represents 45 years of luxury homebuilding experience, and a commitment to quality widely recognized by architects, the press and, most of all....thoroughly satisfied homeowners. Our projects have been published in Architectural Digest 6 times along with many other publications and books. Though the lion share of our work has been in Fairfield and Westchester counties, we have built homes in Palm Beach, Aspen, Maine, Nantucket and Long Island.
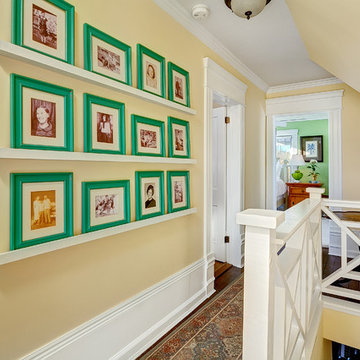
Doug Peterson photographer
Imagen de recibidores y pasillos tradicionales de tamaño medio con paredes amarillas, suelo de madera en tonos medios y iluminación
Imagen de recibidores y pasillos tradicionales de tamaño medio con paredes amarillas, suelo de madera en tonos medios y iluminación
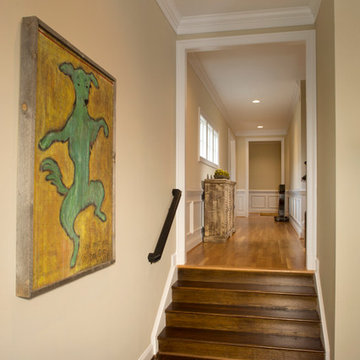
Hallway connecting the existing home with the addition. flooring is white oak in upper hallway which matches existing home. Transitions to darker hardwood in Great Room

The bookcases were designed using stock cabinets then faced w/ typical trim detail. This saves cost and gives a custom built-in look. The doorways to 2 Bedrooms were integrated into the bookcases.
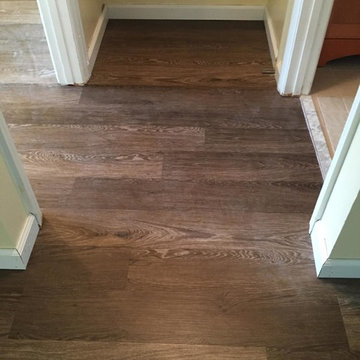
Diseño de recibidores y pasillos tradicionales grandes con paredes amarillas
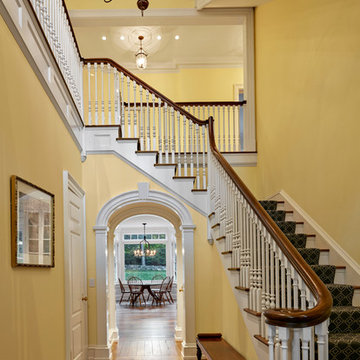
Nicholas Rotondi Photography
Ejemplo de recibidores y pasillos tradicionales con paredes amarillas y suelo de madera en tonos medios
Ejemplo de recibidores y pasillos tradicionales con paredes amarillas y suelo de madera en tonos medios
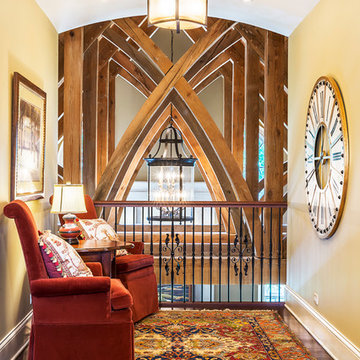
Rolfe Hokanson
Imagen de recibidores y pasillos clásicos pequeños con paredes amarillas, suelo de madera oscura y iluminación
Imagen de recibidores y pasillos clásicos pequeños con paredes amarillas, suelo de madera oscura y iluminación
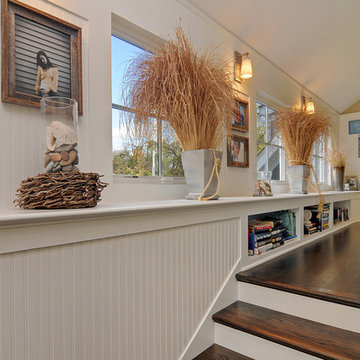
Open shelves allow for easy storage and access anywhere in your home.
Ejemplo de recibidores y pasillos clásicos con paredes amarillas y suelo de madera oscura
Ejemplo de recibidores y pasillos clásicos con paredes amarillas y suelo de madera oscura
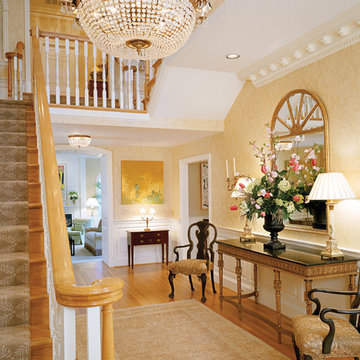
Gwin Hunt Photography
Modelo de recibidores y pasillos clásicos grandes con paredes amarillas, suelo de madera en tonos medios y iluminación
Modelo de recibidores y pasillos clásicos grandes con paredes amarillas, suelo de madera en tonos medios y iluminación
603 ideas para recibidores y pasillos clásicos con paredes amarillas
1
