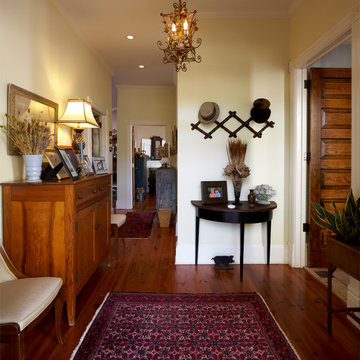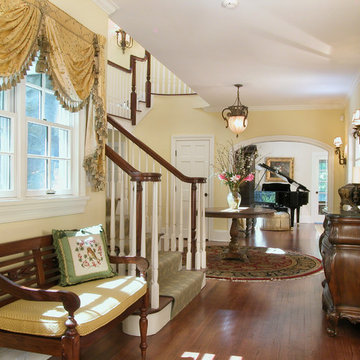604 ideas para recibidores y pasillos clásicos con paredes amarillas
Filtrar por
Presupuesto
Ordenar por:Popular hoy
101 - 120 de 604 fotos
Artículo 1 de 3
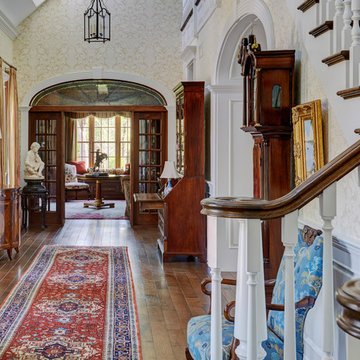
Expansive front entry hall with view to the library. The hall is filled with antique furniture and features a traditional gold damask wall covering. The half round entry hall table features a pair of gold candlestick lamps. Custom silk draperies. Photo by Mike Kaskel
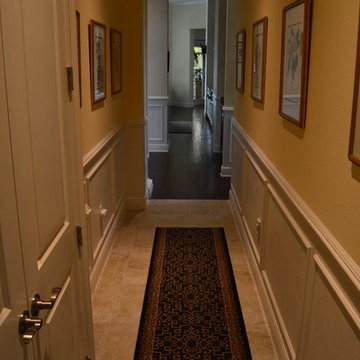
Jacques May
Foto de recibidores y pasillos tradicionales de tamaño medio con paredes amarillas y suelo de travertino
Foto de recibidores y pasillos tradicionales de tamaño medio con paredes amarillas y suelo de travertino
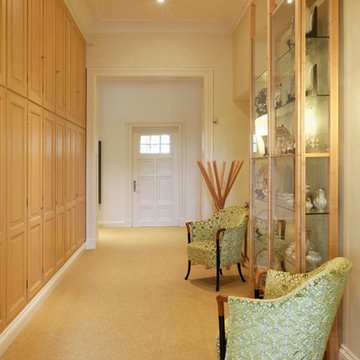
Imagen de recibidores y pasillos clásicos grandes con paredes amarillas y moqueta
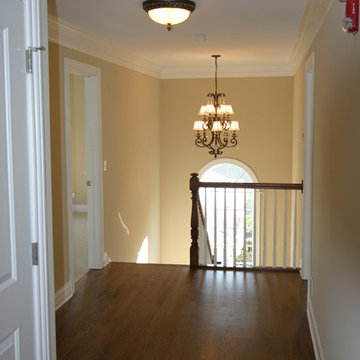
Ejemplo de recibidores y pasillos clásicos de tamaño medio con paredes amarillas y suelo de madera en tonos medios
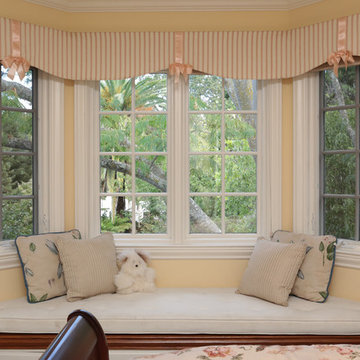
Diseño de recibidores y pasillos tradicionales de tamaño medio con paredes amarillas y suelo de madera oscura
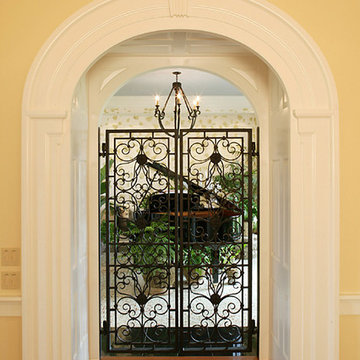
Beautiful Arched Hall and Moldings looking into music room
Diseño de recibidores y pasillos clásicos con paredes amarillas y suelo de madera en tonos medios
Diseño de recibidores y pasillos clásicos con paredes amarillas y suelo de madera en tonos medios
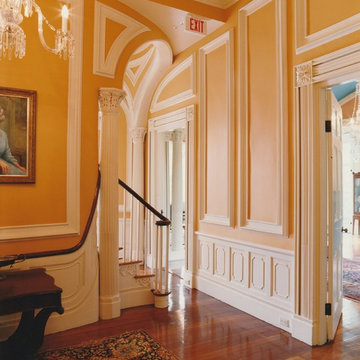
Diseño de recibidores y pasillos tradicionales grandes con paredes amarillas y suelo de madera en tonos medios
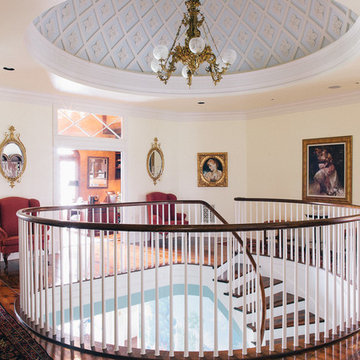
Attractive Listing
Imagen de recibidores y pasillos tradicionales con paredes amarillas
Imagen de recibidores y pasillos tradicionales con paredes amarillas
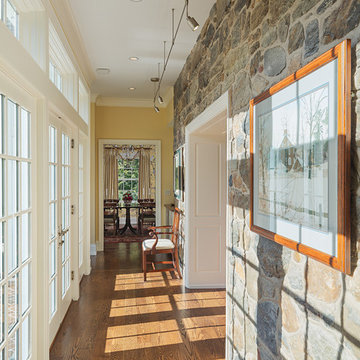
A glassy corridor along the former house exterior connects existing and new spaces with each other and with a central courtyard. The stone walls of the historic core become a textured interior finish.
Photography: Sam Oberter
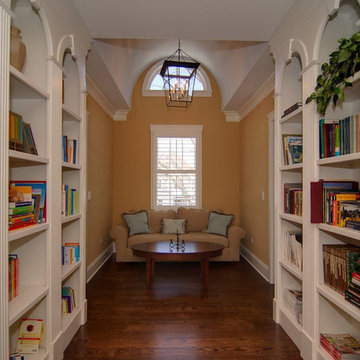
This library hallway leads to two bedrooms in the front of the home. The hallway is accented on both sides with floor to ceiling bookshelves which are adjacent to the cozy reading area under a barrel vault. The kids now have a great place to study or just relax!
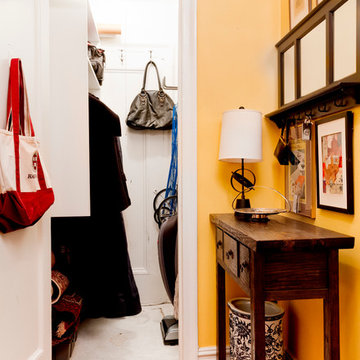
An entry's well organized hall closet and landing space is the key to efficient comings and goings. Photo: Rikki Snyder
Ejemplo de recibidores y pasillos clásicos pequeños con paredes amarillas y suelo de madera clara
Ejemplo de recibidores y pasillos clásicos pequeños con paredes amarillas y suelo de madera clara
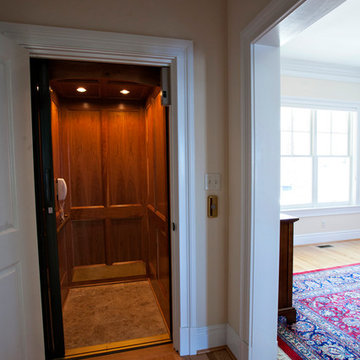
We worked our clients throughout the design and construction of this custom home overlooking the James River. The home has a three story elevator, a great room with expansive views of the river, and a landscaped front yard with a fountain, patio, pergola, and wrap around porch.
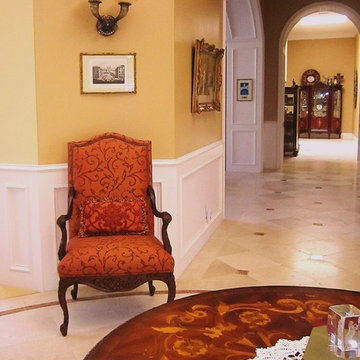
Elegant and timeless traditional 8000 sq foot home in Rancho Santa Fe, CA. Furnishings include many antiques, color scheme carmel & burnt orange
Imagen de recibidores y pasillos tradicionales grandes con paredes amarillas, suelo de baldosas de porcelana y suelo multicolor
Imagen de recibidores y pasillos tradicionales grandes con paredes amarillas, suelo de baldosas de porcelana y suelo multicolor
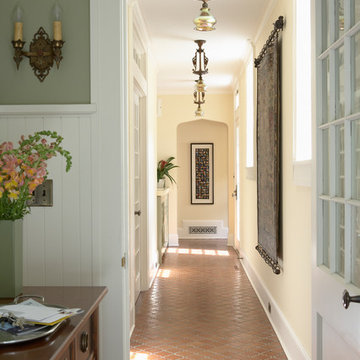
Architecture & Interior Design: David Heide Design Studio -- Photos: Susan Gilmore
Imagen de recibidores y pasillos clásicos con suelo de baldosas de terracota y paredes amarillas
Imagen de recibidores y pasillos clásicos con suelo de baldosas de terracota y paredes amarillas
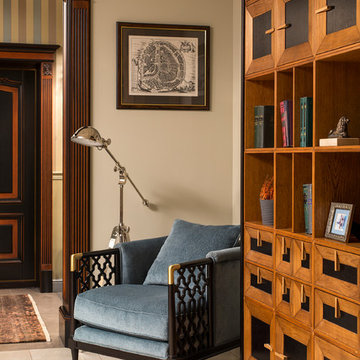
Квартира для мужчины средних лет в стиле американской классики.
Фото: Евгений Кулибаба
Ejemplo de recibidores y pasillos clásicos de tamaño medio con paredes amarillas, suelo de baldosas de porcelana, suelo beige, casetón y cuadros
Ejemplo de recibidores y pasillos clásicos de tamaño medio con paredes amarillas, suelo de baldosas de porcelana, suelo beige, casetón y cuadros
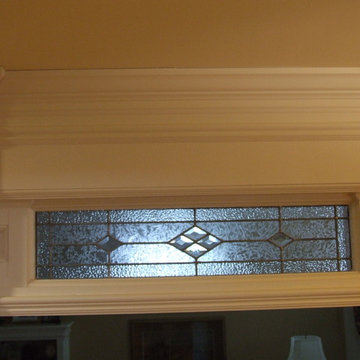
A regular doorway doesn't have to be plain... here we added layers of trim and a custom stained glass transom with bevels to add the character that this house deserves.
Photo Credit: N. Leonard
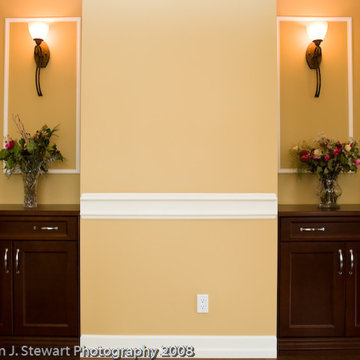
Imagen de recibidores y pasillos clásicos grandes con paredes amarillas y suelo de madera en tonos medios
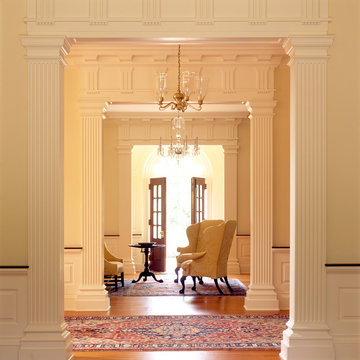
Gordon Beall photographer
Ejemplo de recibidores y pasillos clásicos grandes con suelo de madera en tonos medios y paredes amarillas
Ejemplo de recibidores y pasillos clásicos grandes con suelo de madera en tonos medios y paredes amarillas
604 ideas para recibidores y pasillos clásicos con paredes amarillas
6
