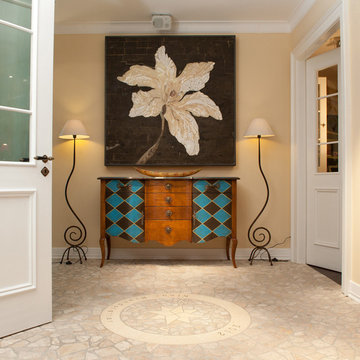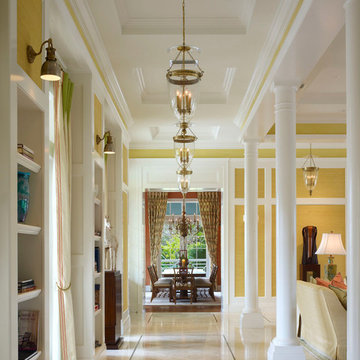602 ideas para recibidores y pasillos clásicos con paredes amarillas
Filtrar por
Presupuesto
Ordenar por:Popular hoy
61 - 80 de 602 fotos
Artículo 1 de 3
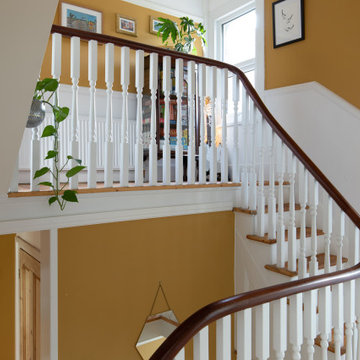
Renovated staircase : in this Victorian home, the first thing you see is the stairs, and there are lots of them, as this 3/4 storey has rooms and landings either side of the stairs. Its the heart of the home. We wanted to give the beautiful original boards their soul back. We Love the shabby look from above and the smart look from the landing and the entrance.
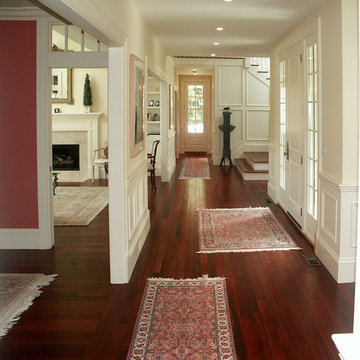
Diseño de recibidores y pasillos clásicos de tamaño medio con paredes amarillas y suelo de madera oscura
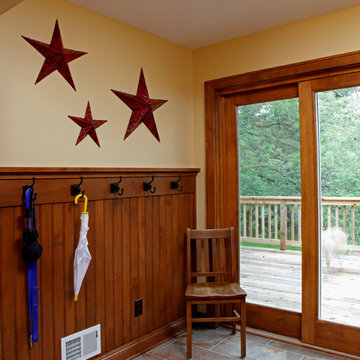
Imagen de recibidores y pasillos tradicionales con paredes amarillas y suelo de pizarra
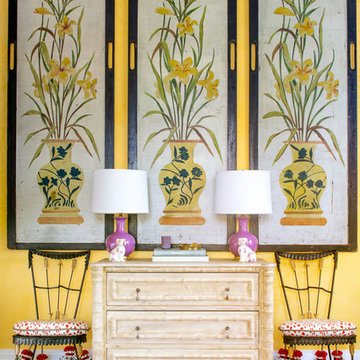
Ejemplo de recibidores y pasillos clásicos con paredes amarillas y suelo de madera oscura
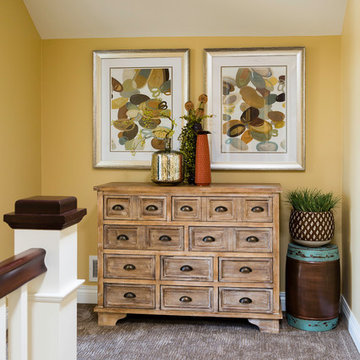
The Designers for Hope Showcase, which was held on May 14-17, 2015, is a fundraising event to help support the program and mission of House of Hope. Local designers were chosen to transform a riverfront home in De Pere, with the help of DeLeers Construction. The home was then opened up to the public for the unique opportunity to view a distinctively new environment.
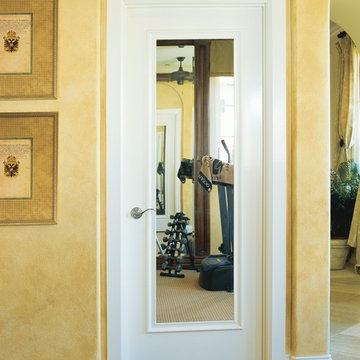
Ejemplo de recibidores y pasillos tradicionales de tamaño medio con paredes amarillas, moqueta y suelo beige
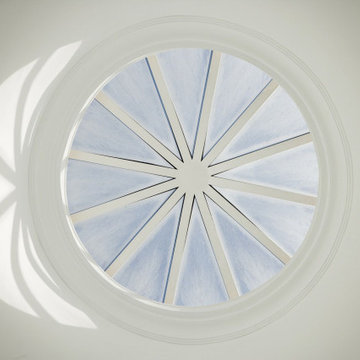
Diseño de recibidores y pasillos clásicos grandes con paredes amarillas, suelo de madera oscura y suelo marrón
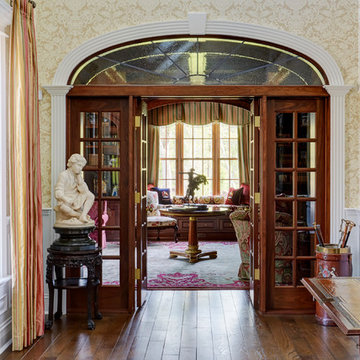
French doors with wood side panels lead to the library. The transom window above the library entry is an arched starburst in leaded glass. Photo by Mike Kaskel
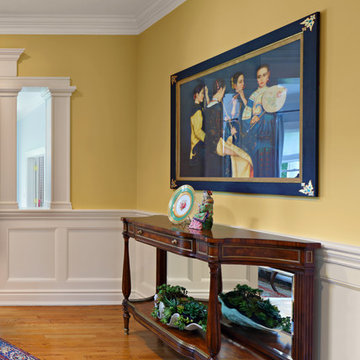
Diseño de recibidores y pasillos tradicionales de tamaño medio con paredes amarillas, suelo de madera en tonos medios y suelo marrón
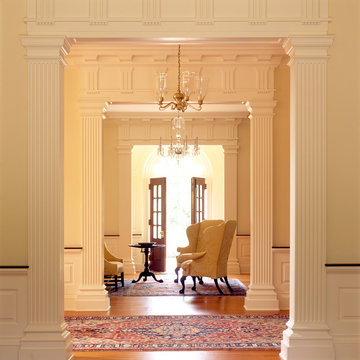
Gordon Beall photographer
Ejemplo de recibidores y pasillos clásicos grandes con suelo de madera en tonos medios y paredes amarillas
Ejemplo de recibidores y pasillos clásicos grandes con suelo de madera en tonos medios y paredes amarillas
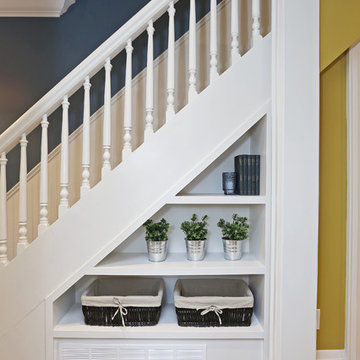
Imagen de recibidores y pasillos tradicionales pequeños con suelo de madera clara, paredes amarillas y suelo beige
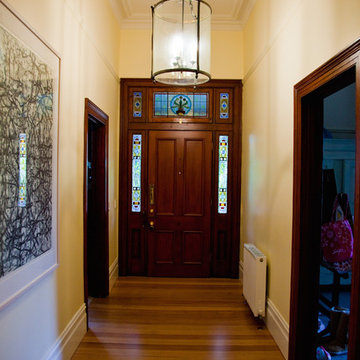
Photos by Sarah Wood Photography.
Architect’s notes:
Major refurbishment of an 1880’s Victorian home. Spaces were reconfigured to suit modern life while being respectful of the original building. A meandering family home with a variety of moods and finishes.
Special features:
Low-energy lighting
Grid interactive electric solar panels
80,000 liter underground rain water storage
Low VOC paints
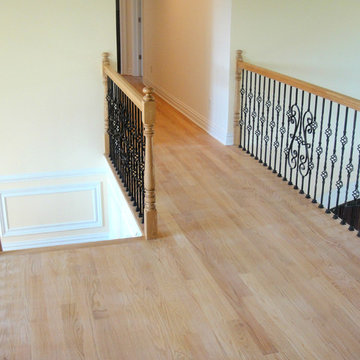
This is a Red Oak floor hallway, with a balcony overlooking the foyer and great room. This specific floor was finished with a natural polyurethane oil-based finish.
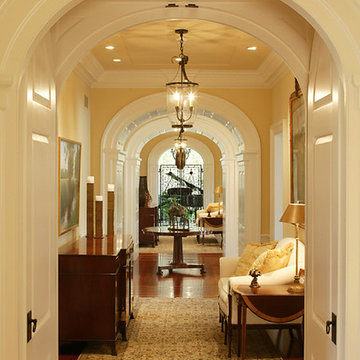
Modelo de recibidores y pasillos tradicionales de tamaño medio con paredes amarillas, suelo de madera oscura y suelo marrón
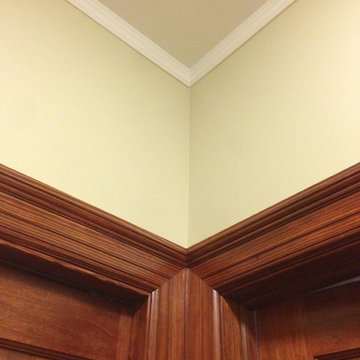
Modelo de recibidores y pasillos tradicionales de tamaño medio con paredes amarillas y suelo de madera clara
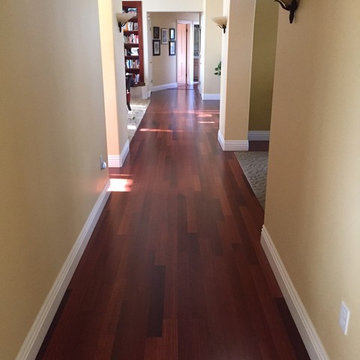
The Hardwood flooring is Jatoba Engineered Brazillian Cherry
The sconces and hanging light fixture are from Quoizel.
Ejemplo de recibidores y pasillos tradicionales extra grandes con paredes amarillas y suelo de madera oscura
Ejemplo de recibidores y pasillos tradicionales extra grandes con paredes amarillas y suelo de madera oscura
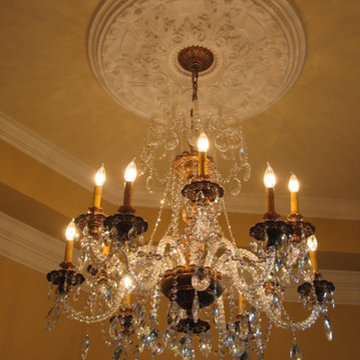
Ejemplo de recibidores y pasillos tradicionales de tamaño medio con paredes amarillas
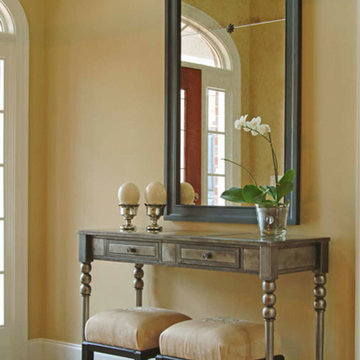
The entry to this new traditional home has an oversized antiqued mirror from Oly studio with a stainless steel console and upholstered stools. The rich yellow walls, white painted woodwork and walnut stained oak flooring creates an inviting, welcoming foyer and compliment the rust colored door with arch and side lights.
602 ideas para recibidores y pasillos clásicos con paredes amarillas
4
