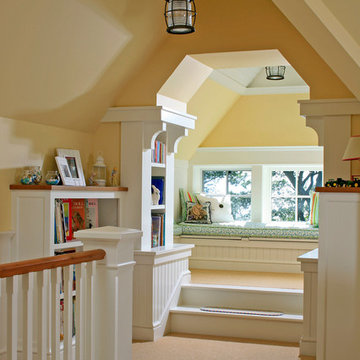602 ideas para recibidores y pasillos clásicos con paredes amarillas
Filtrar por
Presupuesto
Ordenar por:Popular hoy
21 - 40 de 602 fotos
Artículo 1 de 3
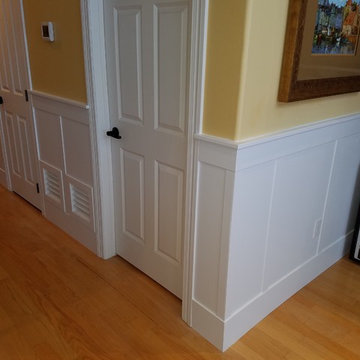
Diseño de recibidores y pasillos clásicos de tamaño medio con paredes amarillas, suelo de madera en tonos medios y suelo marrón

The bookcases were designed using stock cabinets then faced w/ typical trim detail. This saves cost and gives a custom built-in look. The doorways to 2 Bedrooms were integrated into the bookcases.
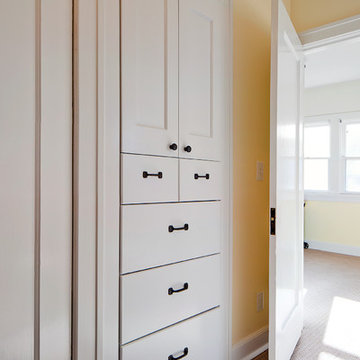
An original turn-of-the-century Craftsman home had lost it original charm in the kitchen and bathroom, both renovated in the 1980s. The clients desired to restore the original look, while still giving the spaces an updated feel. Both rooms were gutted and new materials, fittings and appliances were installed, creating a strong reference to the history of the home, while still moving the house into the 21st century.
Photos by Melissa McCafferty
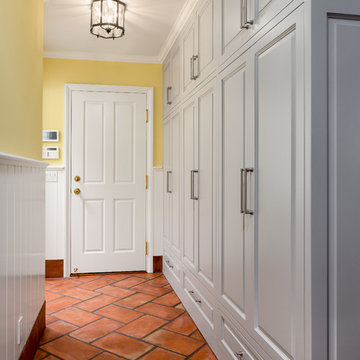
Clark Dugger
Modelo de recibidores y pasillos tradicionales con suelo rojo y paredes amarillas
Modelo de recibidores y pasillos tradicionales con suelo rojo y paredes amarillas
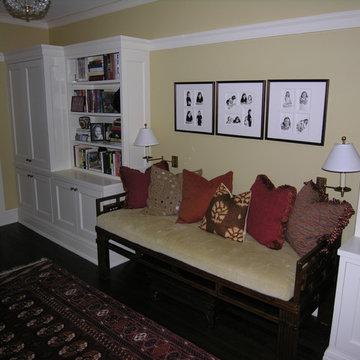
Lovely landing space at the top of the stairs leading to the master closet, master bedroom suite and master bathroom.
Bookcases, storage and a bench to rest at.

Charles Hilton Architects, Robert Benson Photography
From grand estates, to exquisite country homes, to whole house renovations, the quality and attention to detail of a "Significant Homes" custom home is immediately apparent. Full time on-site supervision, a dedicated office staff and hand picked professional craftsmen are the team that take you from groundbreaking to occupancy. Every "Significant Homes" project represents 45 years of luxury homebuilding experience, and a commitment to quality widely recognized by architects, the press and, most of all....thoroughly satisfied homeowners. Our projects have been published in Architectural Digest 6 times along with many other publications and books. Though the lion share of our work has been in Fairfield and Westchester counties, we have built homes in Palm Beach, Aspen, Maine, Nantucket and Long Island.
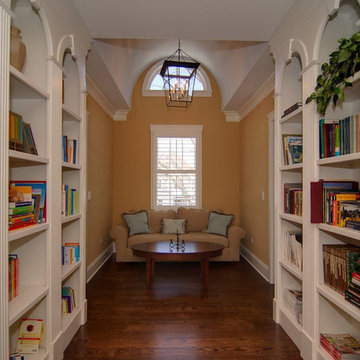
This library hallway leads to two bedrooms in the front of the home. The hallway is accented on both sides with floor to ceiling bookshelves which are adjacent to the cozy reading area under a barrel vault. The kids now have a great place to study or just relax!

Foto de recibidores y pasillos clásicos con paredes amarillas, suelo de madera en tonos medios y suelo marrón
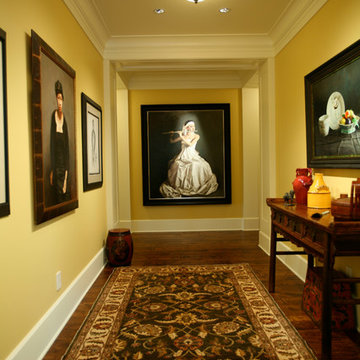
Entry hall that is also an art gallery.
Foto de recibidores y pasillos tradicionales grandes con paredes amarillas y suelo de madera oscura
Foto de recibidores y pasillos tradicionales grandes con paredes amarillas y suelo de madera oscura
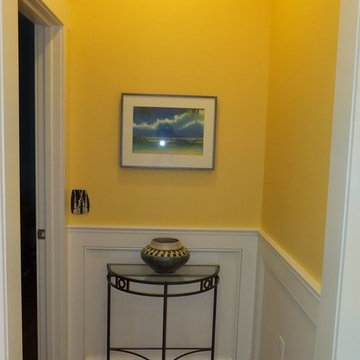
Diseño de recibidores y pasillos clásicos de tamaño medio con paredes amarillas y suelo de madera en tonos medios
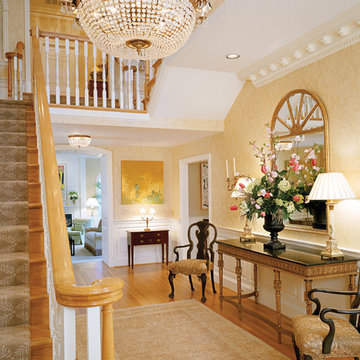
Gwin Hunt Photography
Modelo de recibidores y pasillos clásicos grandes con paredes amarillas, suelo de madera en tonos medios y iluminación
Modelo de recibidores y pasillos clásicos grandes con paredes amarillas, suelo de madera en tonos medios y iluminación
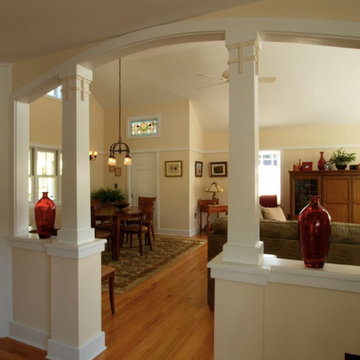
Modelo de recibidores y pasillos tradicionales de tamaño medio con paredes amarillas, suelo de madera clara y suelo beige
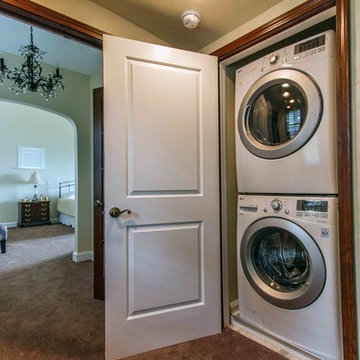
Rob Schwerdt
Modelo de recibidores y pasillos clásicos grandes con paredes amarillas, moqueta y suelo marrón
Modelo de recibidores y pasillos clásicos grandes con paredes amarillas, moqueta y suelo marrón
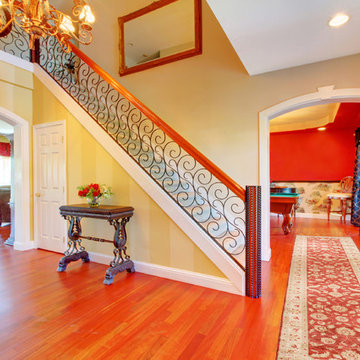
Rich reds and warm beiges dominate this hallway rug, which is knotted with 100% wool across its long, rectangular canvas. Place this rug among rich woods or light walls to add a royalness to your entryway or hallway; its soft, dense fibers will provide comfort for the feet while its dazzling design delights the eyes. The rug features traditional Chobi Ziegler rug patterns and a classic design that will never go out of style. Experienced rug artists hand weave each fiber at RugKnots's Pakistan facility, ensuring high quality and uniqueness.
Item Number: AP97-6-15-1339
Collection: Runner
Size: 2.67x12.75
Material: Wool
Knots: 9/9
Color: Red
On sale now! 50% off.
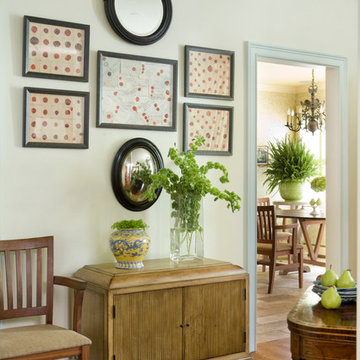
Heidi Pribell Interiors puts a fresh twist on classic design serving the major Boston metro area. By blending grandeur with bohemian flair, Heidi creates inviting interiors with an elegant and sophisticated appeal. Confident in mixing eras, style and color, she brings her expertise and love of antiques, art and objects to every project.
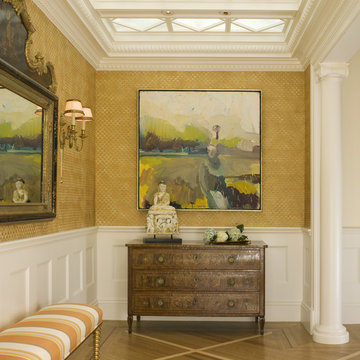
Diseño de recibidores y pasillos clásicos con paredes amarillas y suelo de madera en tonos medios

Foto de recibidores y pasillos tradicionales extra grandes con paredes amarillas, suelo de madera en tonos medios, suelo marrón y iluminación
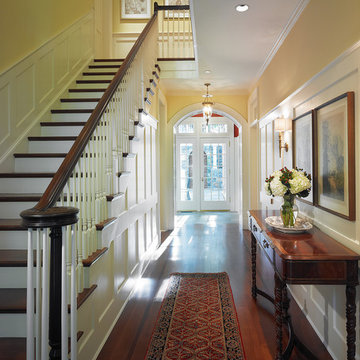
Our client was drawn to the property in Wesley Heights as it was in an established neighborhood of stately homes, on a quiet street with views of park. They wanted a traditional home for their young family with great entertaining spaces that took full advantage of the site.
The site was the challenge. The natural grade of the site was far from traditional. The natural grade at the rear of the property was about thirty feet above the street level. Large mature trees provided shade and needed to be preserved.
The solution was sectional. The first floor level was elevated from the street by 12 feet, with French doors facing the park. We created a courtyard at the first floor level that provide an outdoor entertaining space, with French doors that open the home to the courtyard.. By elevating the first floor level, we were able to allow on-grade parking and a private direct entrance to the lower level pub "Mulligans". An arched passage affords access to the courtyard from a shared driveway with the neighboring homes, while the stone fountain provides a focus.
A sweeping stone stair anchors one of the existing mature trees that was preserved and leads to the elevated rear garden. The second floor master suite opens to a sitting porch at the level of the upper garden, providing the third level of outdoor space that can be used for the children to play.
The home's traditional language is in context with its neighbors, while the design allows each of the three primary levels of the home to relate directly to the outside.
Builder: Peterson & Collins, Inc
Photos © Anice Hoachlander
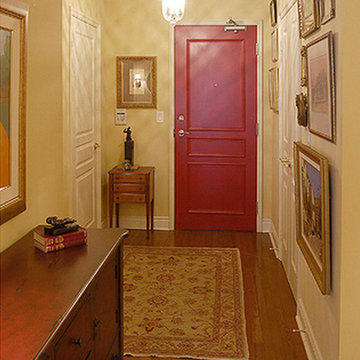
In the entryway, we added panel details to the front door and painted it a bright red, repeated in the crackle finish of the console table at left. The gallery wall features many small pieces the client has collected over the years. A small Persian rug adds warmth and interest to the bare floor.
602 ideas para recibidores y pasillos clásicos con paredes amarillas
2
