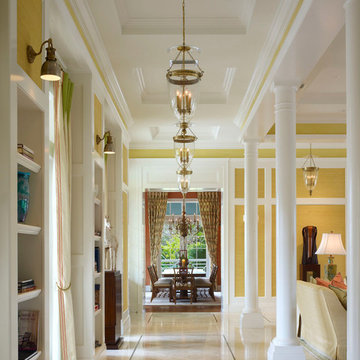604 ideas para recibidores y pasillos clásicos con paredes amarillas
Filtrar por
Presupuesto
Ordenar por:Popular hoy
121 - 140 de 604 fotos
Artículo 1 de 3
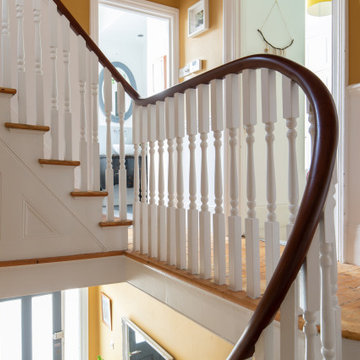
Renovated staircase : in this Victorian home, the first thing you see is the stairs, and there are lots of them, as this 3/4 storey has rooms and landings either side of the stairs. Its the heart of the home. We wanted to give the beautiful original boards their soul back. We Love the shabby look from above and the smart look from the landing and the entrance.
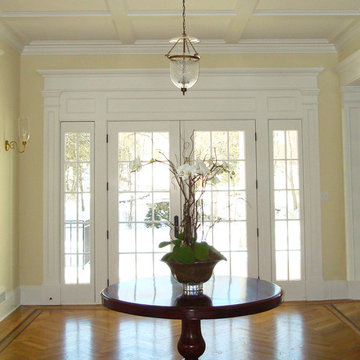
Modelo de recibidores y pasillos tradicionales grandes con paredes amarillas y suelo de madera en tonos medios
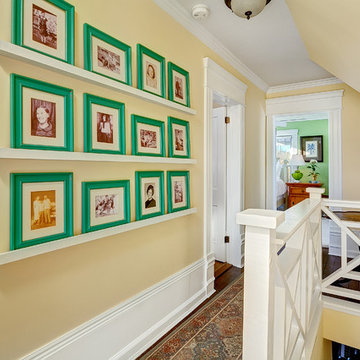
Doug Peterson photographer
Imagen de recibidores y pasillos tradicionales de tamaño medio con paredes amarillas, suelo de madera en tonos medios y iluminación
Imagen de recibidores y pasillos tradicionales de tamaño medio con paredes amarillas, suelo de madera en tonos medios y iluminación
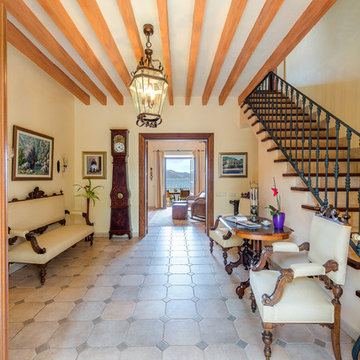
First Mallorca, Ca S`amitger, Mallorca invest
Imagen de recibidores y pasillos tradicionales grandes con paredes amarillas y suelo de baldosas de cerámica
Imagen de recibidores y pasillos tradicionales grandes con paredes amarillas y suelo de baldosas de cerámica
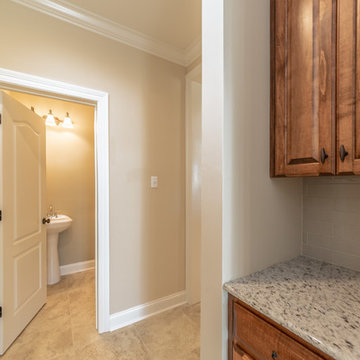
Foto de recibidores y pasillos tradicionales de tamaño medio con paredes amarillas, suelo de baldosas de cerámica y suelo beige
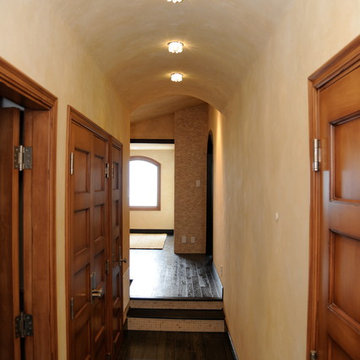
Foto de recibidores y pasillos clásicos de tamaño medio con paredes amarillas y suelo de madera oscura
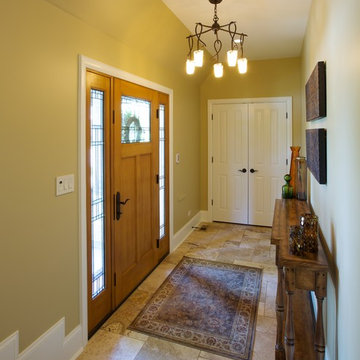
The clients came to LaMantia requesting a more grand arrival to their home. They yearned for a large Foyer and LaMantia architect, Gail Lowry, designed a jewel. This lovely home, on the north side of Chicago, had an existing off-center and set-back entry. Lowry viewed this set-back area as an excellent opportunity to enclose and add to the interior of the home in the form of a Foyer.
Before
Before
Before
Before
With the front entrance now stepped forward and centered, the addition of an Arched Portico dressed with stone pavers and tapered columns gave new life to this home.
The final design incorporated and re-purposed many existing elements. The original home entry and two steps remain in the same location, but now they are interior elements. The original steps leading to the front door are now located within the Foyer and finished with multi-sized travertine tiles that lead the visitor from the Foyer to the main level of the home.
After
After
After
After
After
After
The details for the exterior were also meticulously thought through. The arch of the existing center dormer was the key to the portico design. Lowry, distressed with the existing combination of “busy” brick and stone on the façade of the home, designed a quieter, more reserved facade when the dark stained, smooth cedar siding of the second story dormers was repeated at the new entry.
Visitors to this home are now first welcomed under the sheltering Portico and then, once again, when they enter the sunny warmth of the Foyer.
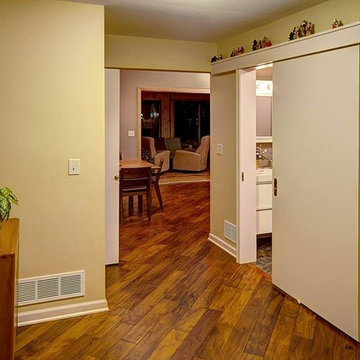
Wide Plank Elm
Modelo de recibidores y pasillos tradicionales pequeños con paredes amarillas y suelo de madera en tonos medios
Modelo de recibidores y pasillos tradicionales pequeños con paredes amarillas y suelo de madera en tonos medios
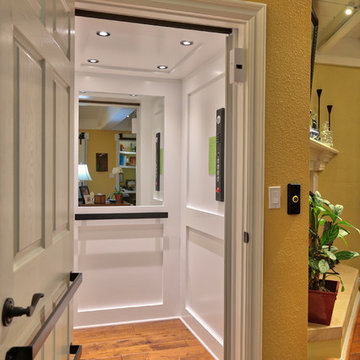
We were hired to select all new fabric, space planning, lighting, and paint colors in this three-story home. Our client decided to do a remodel and to install an elevator to be able to reach all three levels in their forever home located in Redondo Beach, CA.
We selected close to 200 yards of fabric to tell a story and installed all new window coverings, and reupholstered all the existing furniture. We mixed colors and textures to create our traditional Asian theme.
We installed all new LED lighting on the first and second floor with either tracks or sconces. We installed two chandeliers, one in the first room you see as you enter the home and the statement fixture in the dining room reminds me of a cherry blossom.
We did a lot of spaces planning and created a hidden office in the family room housed behind bypass barn doors. We created a seating area in the bedroom and a conversation area in the downstairs.
I loved working with our client. She knew what she wanted and was very easy to work with. We both expanded each other's horizons.
Tom Queally Photography
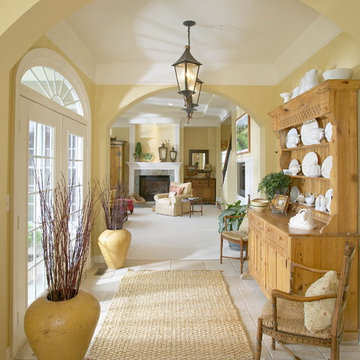
Ejemplo de recibidores y pasillos clásicos grandes con paredes amarillas y suelo de travertino
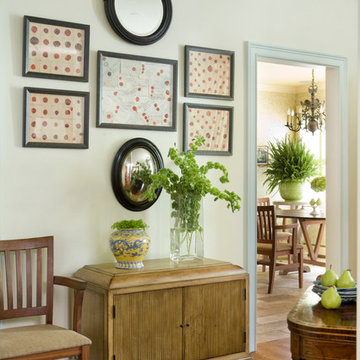
Heidi Pribell Interiors puts a fresh twist on classic design serving the major Boston metro area. By blending grandeur with bohemian flair, Heidi creates inviting interiors with an elegant and sophisticated appeal. Confident in mixing eras, style and color, she brings her expertise and love of antiques, art and objects to every project.
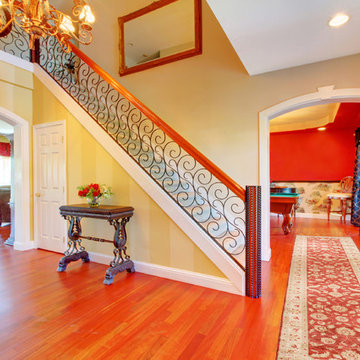
Rich reds and warm beiges dominate this hallway rug, which is knotted with 100% wool across its long, rectangular canvas. Place this rug among rich woods or light walls to add a royalness to your entryway or hallway; its soft, dense fibers will provide comfort for the feet while its dazzling design delights the eyes. The rug features traditional Chobi Ziegler rug patterns and a classic design that will never go out of style. Experienced rug artists hand weave each fiber at RugKnots's Pakistan facility, ensuring high quality and uniqueness.
Item Number: AP97-6-15-1339
Collection: Runner
Size: 2.67x12.75
Material: Wool
Knots: 9/9
Color: Red
On sale now! 50% off.
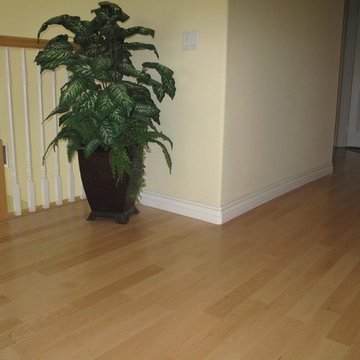
Aliso Viejo Remodel
Imagen de recibidores y pasillos tradicionales de tamaño medio con paredes amarillas y suelo de madera clara
Imagen de recibidores y pasillos tradicionales de tamaño medio con paredes amarillas y suelo de madera clara
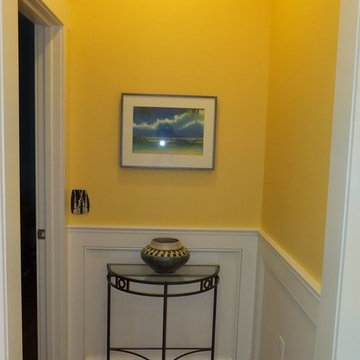
Diseño de recibidores y pasillos clásicos de tamaño medio con paredes amarillas y suelo de madera en tonos medios
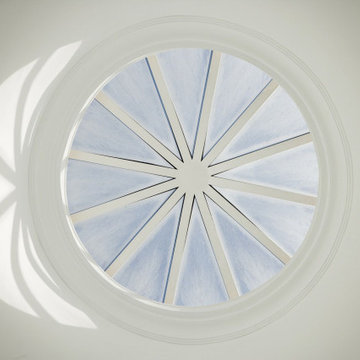
Diseño de recibidores y pasillos clásicos grandes con paredes amarillas, suelo de madera oscura y suelo marrón
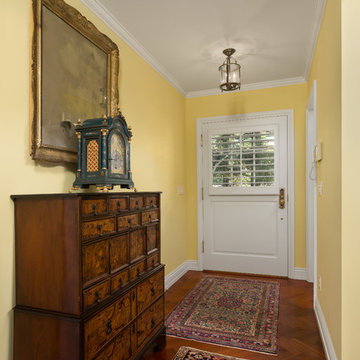
Clark Dugger
Foto de recibidores y pasillos tradicionales con paredes amarillas y suelo de madera en tonos medios
Foto de recibidores y pasillos tradicionales con paredes amarillas y suelo de madera en tonos medios
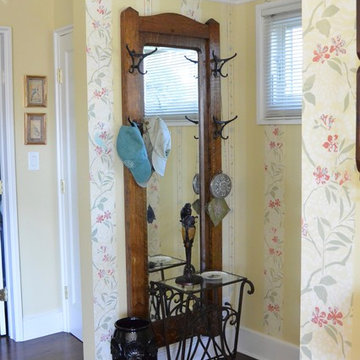
A custom made stencil on the living room wall. The client's desire was for an updated Victorian-style wall finish to compliment her many Victorian Antiques. I worked closely with the client's desired colors to create a custom stencil pattern, which had three layers, to achieve a contemporary feel for the space.
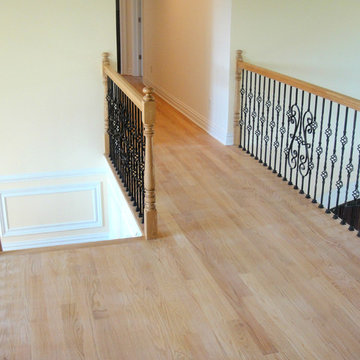
This is a Red Oak floor hallway, with a balcony overlooking the foyer and great room. This specific floor was finished with a natural polyurethane oil-based finish.
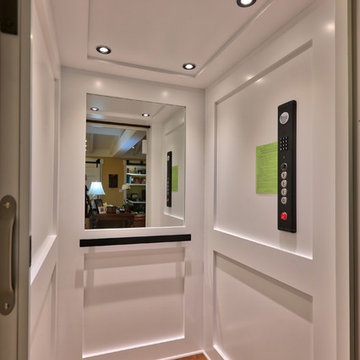
We were hired to select all new fabric, space planning, lighting, and paint colors in this three-story home. Our client decided to do a remodel and to install an elevator to be able to reach all three levels in their forever home located in Redondo Beach, CA.
We selected close to 200 yards of fabric to tell a story and installed all new window coverings, and reupholstered all the existing furniture. We mixed colors and textures to create our traditional Asian theme.
We installed all new LED lighting on the first and second floor with either tracks or sconces. We installed two chandeliers, one in the first room you see as you enter the home and the statement fixture in the dining room reminds me of a cherry blossom.
We did a lot of spaces planning and created a hidden office in the family room housed behind bypass barn doors. We created a seating area in the bedroom and a conversation area in the downstairs.
I loved working with our client. She knew what she wanted and was very easy to work with. We both expanded each other's horizons.
Tom Queally Photography
604 ideas para recibidores y pasillos clásicos con paredes amarillas
7
