29 ideas para recibidores y pasillos clásicos con madera
Filtrar por
Presupuesto
Ordenar por:Popular hoy
1 - 20 de 29 fotos
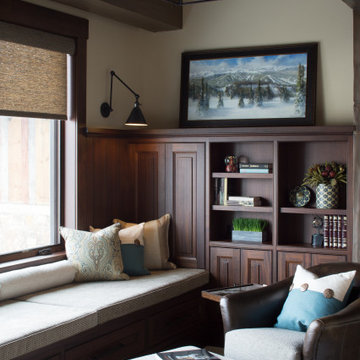
A cozy, comfortable seating area outside the guest rooms provide a quiet place to relax. The bench seat is deep enough for a nap after a long day on the ski slopes.
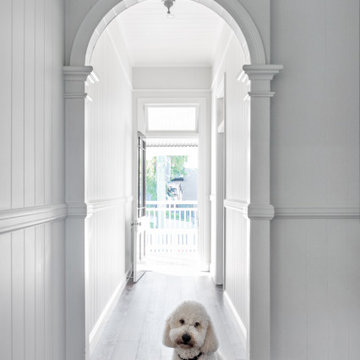
Diseño de recibidores y pasillos tradicionales grandes con paredes blancas, suelo de madera oscura, suelo marrón, madera y madera
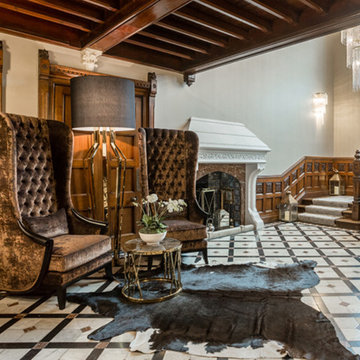
60 St. Mary’s Lane, Upminster
Creating a streamlined and contemporary design utilising a neutral colour scheme.
Ultimately this new development was about creating 5 luxury apartments, all with unique features. The aim was to enhance local surroundings and to create a luxury building, both inside and out.
Our involvement began at the planning stage, throughout construction to completion. Our intention was to create a space with a cool contemporary yet classic interior, looking at the bigger picture as well as the finer design details. The calming muted colour palette combines with natural light to create an inviting and useable interior, enhancing the feeling of serenity and space and creating a seamless flow of rooms more conducive to the modern lifestyle.
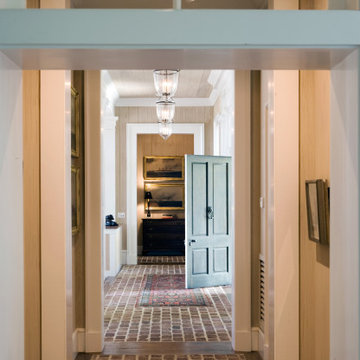
Gallery hall on either side of front entry.
Diseño de recibidores y pasillos tradicionales de tamaño medio con paredes beige, suelo de ladrillo, madera y madera
Diseño de recibidores y pasillos tradicionales de tamaño medio con paredes beige, suelo de ladrillo, madera y madera
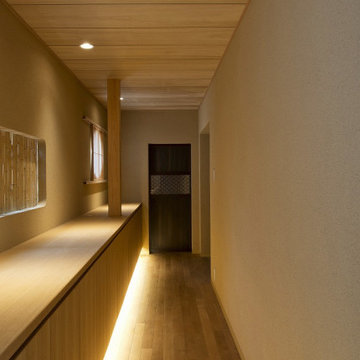
玄関ホールからリビングへと向かう廊下。シューズクロークであり、展示ギャラリーでもあります。
Ejemplo de recibidores y pasillos tradicionales pequeños con paredes beige, suelo de madera clara, suelo beige y madera
Ejemplo de recibidores y pasillos tradicionales pequeños con paredes beige, suelo de madera clara, suelo beige y madera
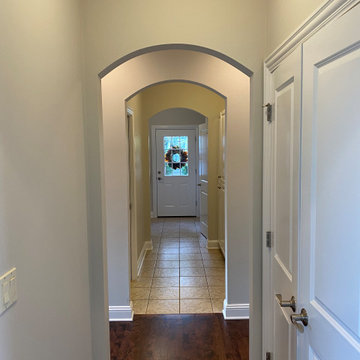
Prepared
Painted the Walls, Baseboard and Doors/Frames
Walls Color in: Benjamin Moore Pale Oak OC-20
Foto de recibidores y pasillos tradicionales de tamaño medio con paredes blancas, suelo de madera oscura, suelo marrón, madera y madera
Foto de recibidores y pasillos tradicionales de tamaño medio con paredes blancas, suelo de madera oscura, suelo marrón, madera y madera

Ejemplo de recibidores y pasillos clásicos con paredes marrones, suelo de madera en tonos medios, suelo marrón y madera

1912 Heritage House in Brisbane inner North suburbs. Stairs Foyer with art nouveau hadrail, parquet flooring, traditional windows, french doors and white interiors. Prestige Renovation project by Birchall & Partners Architects.
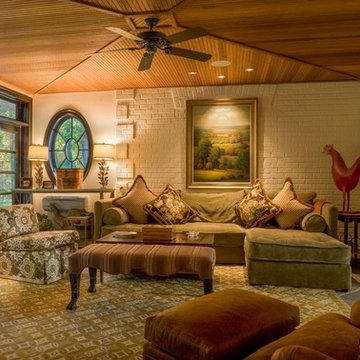
Imagen de recibidores y pasillos tradicionales grandes con suelo de baldosas de cerámica, suelo beige, paredes grises, madera y ladrillo
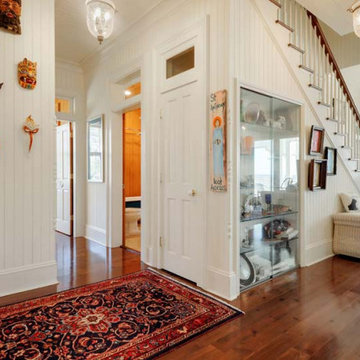
Modelo de recibidores y pasillos clásicos con paredes blancas, suelo de madera oscura, madera y madera
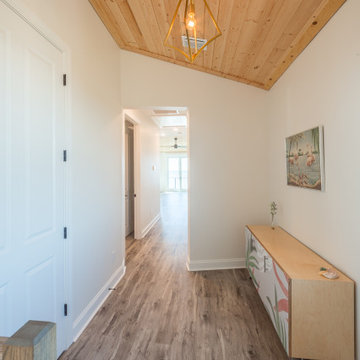
Custom hallway with luxury vinyl flooring and a wood ceiling.
Ejemplo de recibidores y pasillos clásicos de tamaño medio con paredes blancas, suelo vinílico, suelo gris y madera
Ejemplo de recibidores y pasillos clásicos de tamaño medio con paredes blancas, suelo vinílico, suelo gris y madera
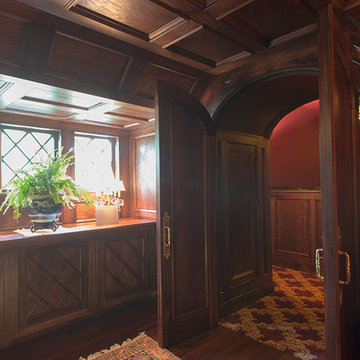
The entrance hallway to the theatre.
Ejemplo de recibidores y pasillos tradicionales grandes con paredes multicolor, suelo de madera oscura, suelo marrón y madera
Ejemplo de recibidores y pasillos tradicionales grandes con paredes multicolor, suelo de madera oscura, suelo marrón y madera
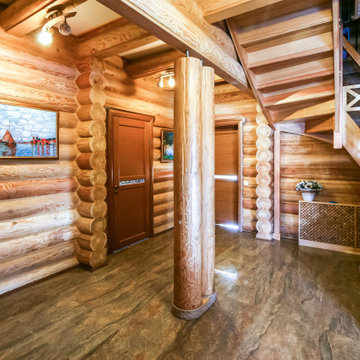
Imagen de recibidores y pasillos tradicionales grandes con paredes marrones, suelo de baldosas de porcelana, suelo marrón y madera
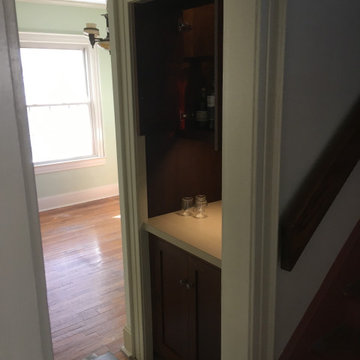
Bachelor Bar gets adapted to hallway closet as client wants the ease of entetaining without going to the kitchen. Built in led lighting and usb for modern functionality
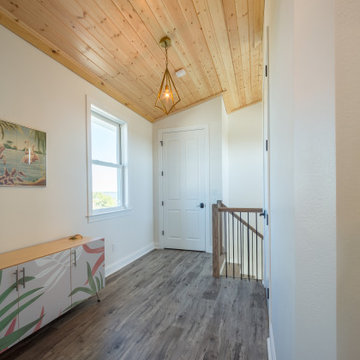
Custom hallway with luxury vinyl flooring and a wood ceiling.
Imagen de recibidores y pasillos tradicionales de tamaño medio con paredes blancas, suelo vinílico, suelo gris y madera
Imagen de recibidores y pasillos tradicionales de tamaño medio con paredes blancas, suelo vinílico, suelo gris y madera
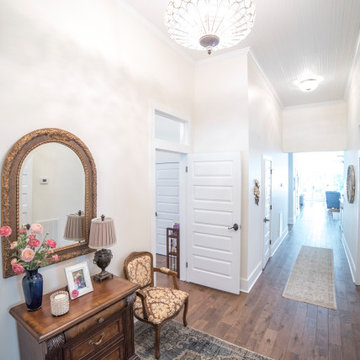
This New South floor plan had been altered and added on to over the years. The renovation included removing two bathrooms blocking the center hallway. The dropped ceilings were removed to expose the original 12' high wood ceilings. The bathrooms were removed to restore this wide hallway and connect to the new addition.
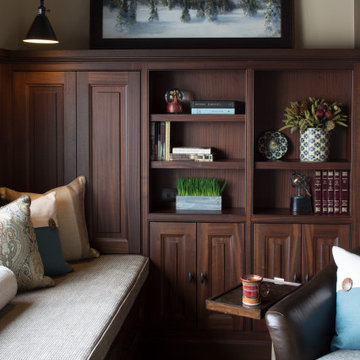
A cozy, comfortable seating area outside the guest rooms provide a quiet place to relax. The bench seat is deep enough for a nap after a long day on the ski slopes.
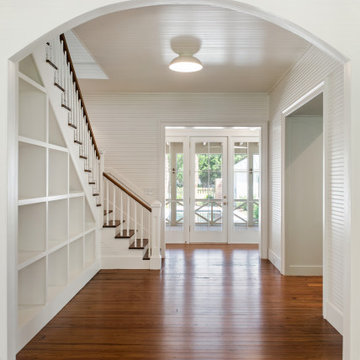
Arched cased opening leading from the entry hall to the main hallways featuring original antique heart pine floors, resurfaced existing beadboard paneling on the walls and ceiling, and a built-in bookcase under the staircase for additional storage
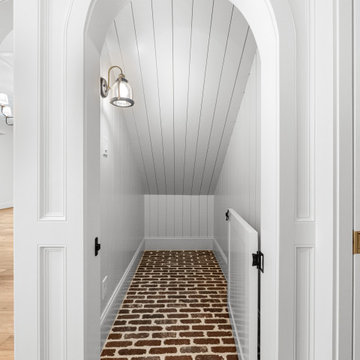
Dog Room Under Staircase
Ejemplo de recibidores y pasillos clásicos pequeños con suelo de ladrillo, suelo rojo, madera y machihembrado
Ejemplo de recibidores y pasillos clásicos pequeños con suelo de ladrillo, suelo rojo, madera y machihembrado
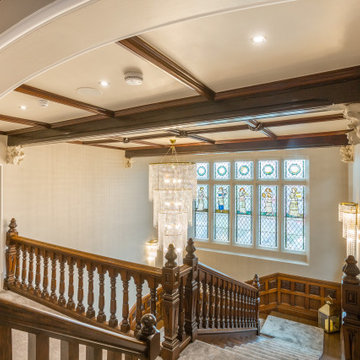
St. Mary’s Lane, Upminster
Creating a streamlined and contemporary design utilising a neutral colour scheme.
Ultimately this new development was about creating 5 luxury apartments, all with unique features. The aim was to enhance local surroundings and to create a luxury building, both inside and out.
Our involvement began at the planning stage, throughout construction to completion. Our intention was to create a space with a cool contemporary yet classic interior, looking at the bigger picture as well as the finer design details. The calming muted colour palette combines with natural light to create an inviting and useable interior, enhancing the feeling of serenity and space and creating a seamless flow of rooms more conducive to the modern lifestyle.
29 ideas para recibidores y pasillos clásicos con madera
1