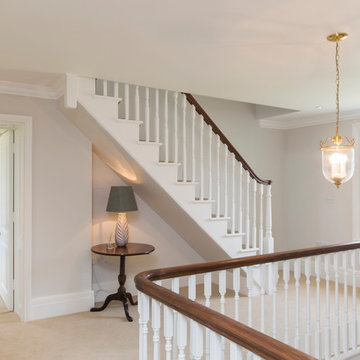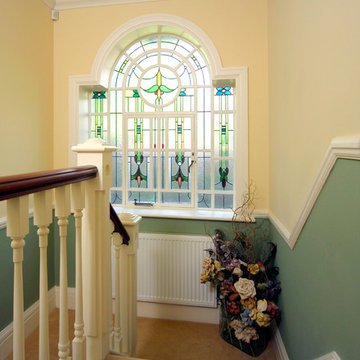1.144 ideas para recibidores y pasillos clásicos con moqueta
Filtrar por
Presupuesto
Ordenar por:Popular hoy
1 - 20 de 1144 fotos
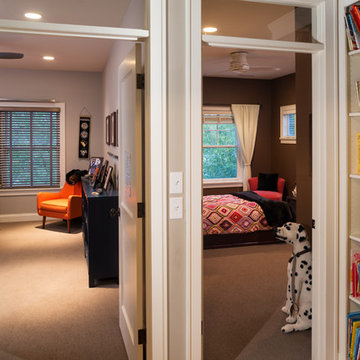
Builder & Interior Selections: Kyle Hunt & Partners, Architect: Sharratt Design Company, Landscape Design: Yardscapes, Photography by James Kruger, LandMark Photography

Matching paint to architectural details such as this stained glass window
Photo Credit: Helynn Ospina
Diseño de recibidores y pasillos clásicos de tamaño medio con paredes azules y moqueta
Diseño de recibidores y pasillos clásicos de tamaño medio con paredes azules y moqueta

The bookcases were designed using stock cabinets then faced w/ typical trim detail. This saves cost and gives a custom built-in look. The doorways to 2 Bedrooms were integrated into the bookcases.
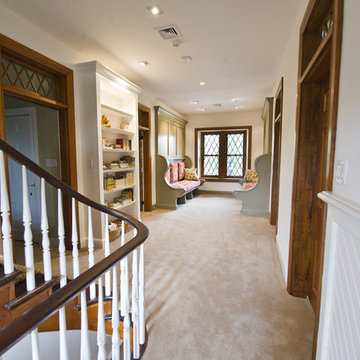
Custom Inglenook benches and a custom bookshelf transform a previously unused hallway into a cozy reading nook and children's library.
Photo by John Welsh.
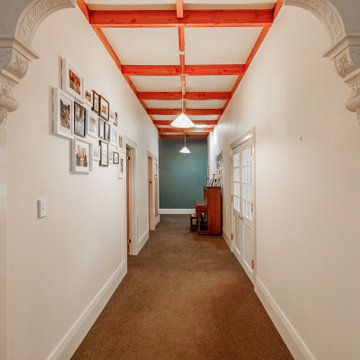
To visually elevate the space, a decorative dark blue wallpaper applied to the end of a long hallway, creates the illusion of a shorter space.
Aspiring Walls - Focus Collection - Paintables - RD80027 was painted in Resene Snapshot.
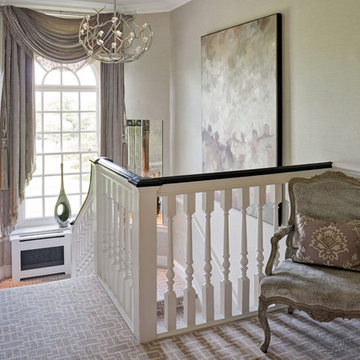
The client was looking for a more sophisticated look for the home, to accommodate their older children.
Modelo de recibidores y pasillos tradicionales de tamaño medio con paredes beige y moqueta
Modelo de recibidores y pasillos tradicionales de tamaño medio con paredes beige y moqueta
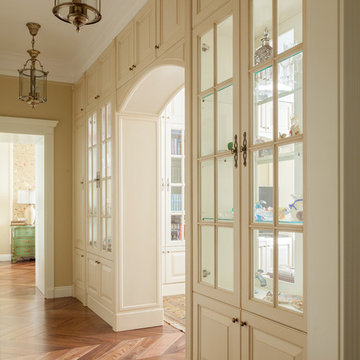
Денис Комаров
Diseño de recibidores y pasillos tradicionales pequeños con paredes beige y moqueta
Diseño de recibidores y pasillos tradicionales pequeños con paredes beige y moqueta
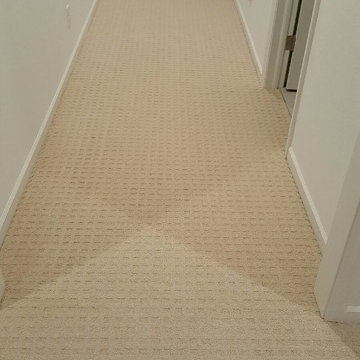
Diseño de recibidores y pasillos clásicos de tamaño medio con paredes blancas y moqueta
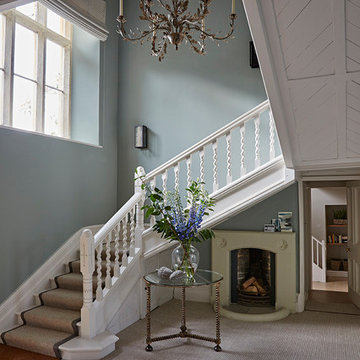
Foto de recibidores y pasillos tradicionales grandes con paredes azules, moqueta y suelo gris
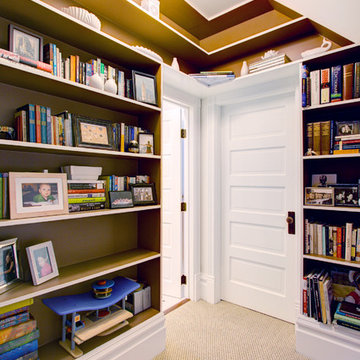
A landing hallway space at the top of the stairs gets a fresh update with custom built-in bookcases carefully designed to wrap the bathroom and bedroom doors up to the ceiling. Soft brown paint is the perfect contrast to the bright white trim.
http://www.whistlephotography.com/
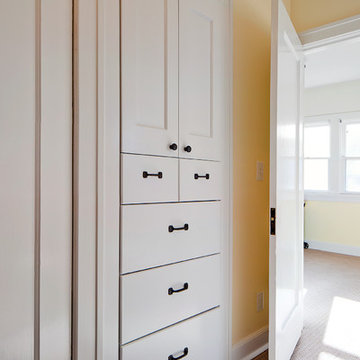
An original turn-of-the-century Craftsman home had lost it original charm in the kitchen and bathroom, both renovated in the 1980s. The clients desired to restore the original look, while still giving the spaces an updated feel. Both rooms were gutted and new materials, fittings and appliances were installed, creating a strong reference to the history of the home, while still moving the house into the 21st century.
Photos by Melissa McCafferty
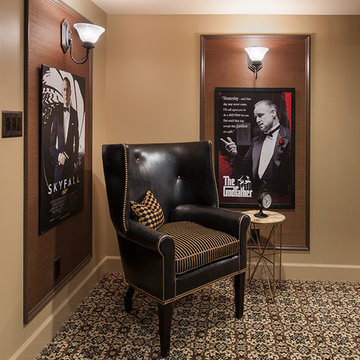
Don Cochrane Photography
Imagen de recibidores y pasillos tradicionales de tamaño medio con paredes beige, moqueta y suelo multicolor
Imagen de recibidores y pasillos tradicionales de tamaño medio con paredes beige, moqueta y suelo multicolor
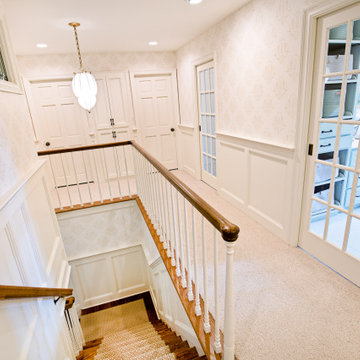
Second floor hallway with paneled wainscoting, pocket doors and custom leaded glass windows.
Ejemplo de recibidores y pasillos clásicos de tamaño medio con paredes blancas, moqueta, suelo blanco y papel pintado
Ejemplo de recibidores y pasillos clásicos de tamaño medio con paredes blancas, moqueta, suelo blanco y papel pintado
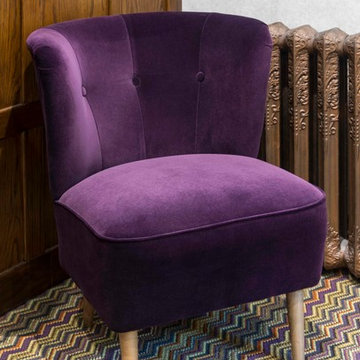
Crucial Trading Fabulous wool carpet fitted to hallway, staircase and landing in period property with dark wood paneling in Virginia Water, Berkshire.
Photos courtesy of Jonathan Little
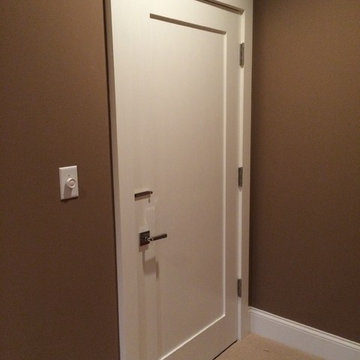
Steve Gray Renovations
Ejemplo de recibidores y pasillos tradicionales de tamaño medio con paredes marrones, moqueta y suelo beige
Ejemplo de recibidores y pasillos tradicionales de tamaño medio con paredes marrones, moqueta y suelo beige
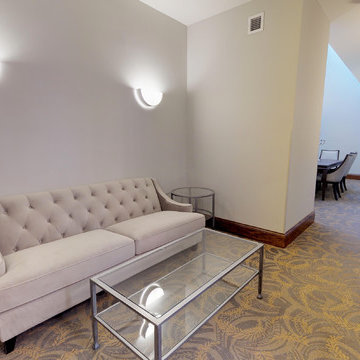
Diseño de recibidores y pasillos clásicos grandes con paredes grises, moqueta y suelo multicolor
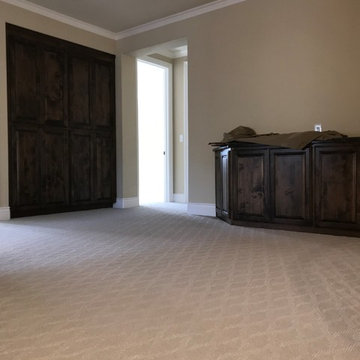
Love love love this carpet our customer picked out for their new home
Imagen de recibidores y pasillos clásicos grandes con paredes marrones, moqueta y suelo blanco
Imagen de recibidores y pasillos clásicos grandes con paredes marrones, moqueta y suelo blanco
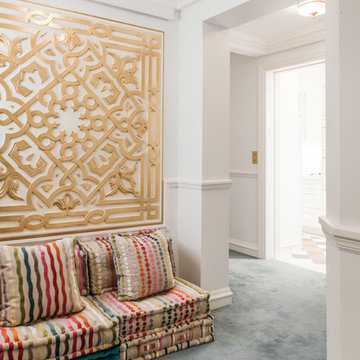
Crédits photo : Dorian Teti_2014
Imagen de recibidores y pasillos clásicos grandes con paredes blancas y moqueta
Imagen de recibidores y pasillos clásicos grandes con paredes blancas y moqueta
1.144 ideas para recibidores y pasillos clásicos con moqueta
1
