1.043 ideas para recibidores y pasillos clásicos con suelo beige
Filtrar por
Presupuesto
Ordenar por:Popular hoy
1 - 20 de 1043 fotos
Artículo 1 de 3
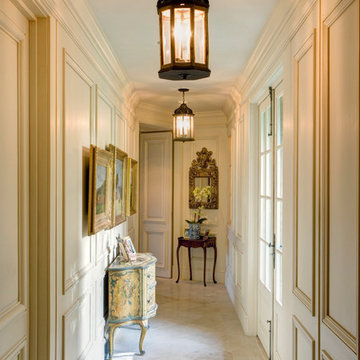
Photos by Frank Deras
Diseño de recibidores y pasillos tradicionales con suelo de mármol, suelo beige, paredes beige y iluminación
Diseño de recibidores y pasillos tradicionales con suelo de mármol, suelo beige, paredes beige y iluminación

Modelo de recibidores y pasillos tradicionales de tamaño medio con paredes marrones, suelo de baldosas de cerámica y suelo beige
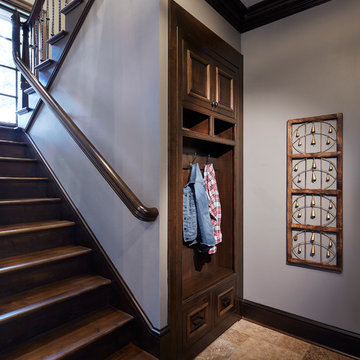
Martha O'Hara Interiors, Interior Design & Photo Styling | Corey Gaffer, Photography | Please Note: All “related,” “similar,” and “sponsored” products tagged or listed by Houzz are not actual products pictured. They have not been approved by Martha O’Hara Interiors nor any of the professionals credited. For information about our work, please contact design@oharainteriors.com.
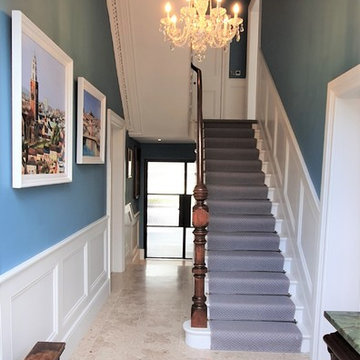
Foto de recibidores y pasillos clásicos con paredes azules, suelo de baldosas de cerámica y suelo beige
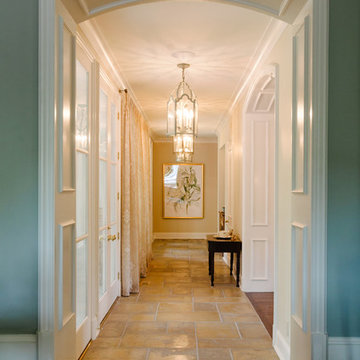
Quinn Ballard
Diseño de recibidores y pasillos clásicos extra grandes con suelo de travertino y suelo beige
Diseño de recibidores y pasillos clásicos extra grandes con suelo de travertino y suelo beige
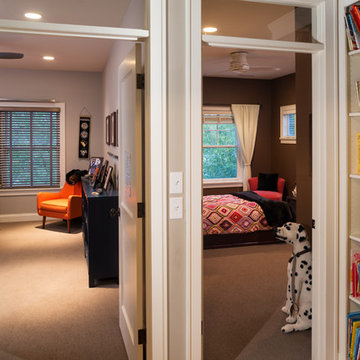
Builder & Interior Selections: Kyle Hunt & Partners, Architect: Sharratt Design Company, Landscape Design: Yardscapes, Photography by James Kruger, LandMark Photography
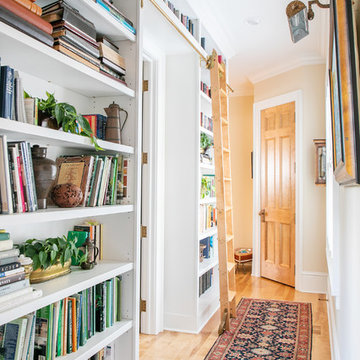
S.Photography/Shanna Wolf., LOWELL CUSTOM HOMES, Lake Geneva, WI.. Hall way with built in book cases and rolling library ladder on brass rail
Ejemplo de recibidores y pasillos tradicionales de tamaño medio con paredes beige, suelo de madera clara y suelo beige
Ejemplo de recibidores y pasillos tradicionales de tamaño medio con paredes beige, suelo de madera clara y suelo beige
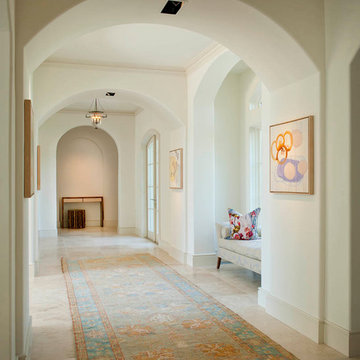
Dan Piassick Photography
Ejemplo de recibidores y pasillos clásicos grandes con paredes beige, suelo de travertino, suelo beige y iluminación
Ejemplo de recibidores y pasillos clásicos grandes con paredes beige, suelo de travertino, suelo beige y iluminación
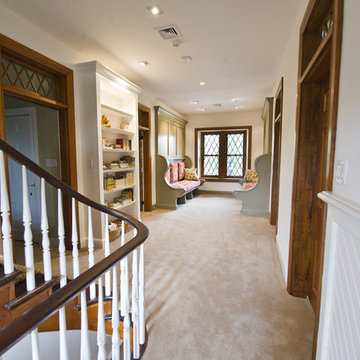
Custom Inglenook benches and a custom bookshelf transform a previously unused hallway into a cozy reading nook and children's library.
Photo by John Welsh.
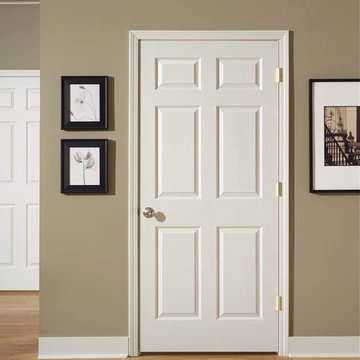
Ejemplo de recibidores y pasillos clásicos pequeños con paredes marrones, suelo de madera clara y suelo beige
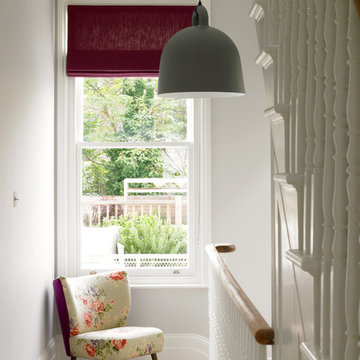
The original staircase from the ground floor up to the second floor has been restored; the lower ground floor stair has been relocated towards the rear of the house so as to allow for a more efficient use of space at that level. Its balustrade and handrail match the original.
Photographer: Nick Smith
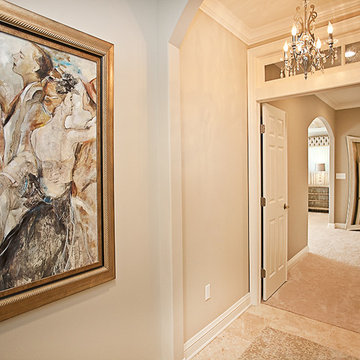
Ejemplo de recibidores y pasillos tradicionales de tamaño medio con paredes beige, suelo de baldosas de cerámica y suelo beige
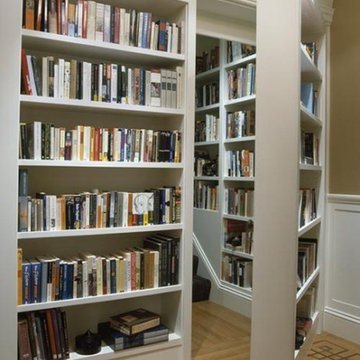
Dawkins Development Group | NY Contractor | Design-Build Firm
Foto de recibidores y pasillos tradicionales de tamaño medio con paredes marrones, suelo de madera clara y suelo beige
Foto de recibidores y pasillos tradicionales de tamaño medio con paredes marrones, suelo de madera clara y suelo beige

Reforma integral Sube Interiorismo www.subeinteriorismo.com
Biderbost Photo
Imagen de recibidores y pasillos tradicionales grandes con paredes verdes, suelo laminado, suelo beige y papel pintado
Imagen de recibidores y pasillos tradicionales grandes con paredes verdes, suelo laminado, suelo beige y papel pintado
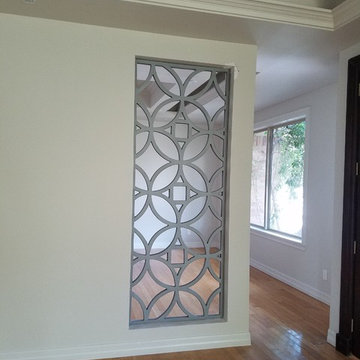
Modelo de recibidores y pasillos clásicos de tamaño medio con paredes blancas, suelo de madera clara y suelo beige
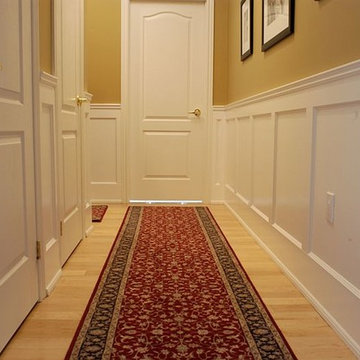
This is a great look at the finished product of our recessed paneled wainscoting.
The genius of our unique Recessed Wall Paneled Wainscot system is the way it delivers so much value for so little money. Take a look and see for yourself. Each 8-foot kit includes everything you need: base rail, stiles, top rail and shoe moulding. Fasten these parts to any smooth wall and you're done. Existing wall surfaces act as panels, creating the traditional flavor of authentic wainscoting at a fraction of the cost and none of the hassles. We've even negotiated discounted shipping rates for you!
The price listed is the cost of one of our recessed Wall Paneled Wainscoting 8 ft Kits, 38" high, a good choice for rooms with 8 or 9 ft ceilings, consisting of everything you need for an eight foot section of running wall including one 8' length of: poplar cap trim; upper rail; base rail; poplar shoe molding; and 5 -- 26" shaped stiles. All packed in protective boxes and ready to go for quick shipping. The horizontal rails are made from primed MDF and the cap and shoe trims are made from primed, FJ Poplar for better impact and moisture resistance.
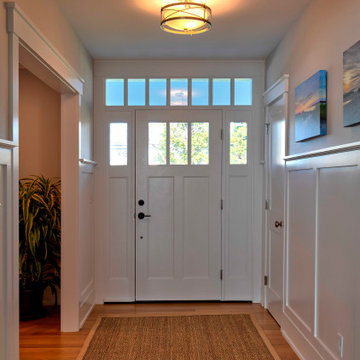
Thermatru Craftsman fiberglass style door.
CT Lighting fixture
5 ft. tall recessed panel wainscotting
4” white oak flooring with natural, water-based finish
Craftsman style interior trim to give the home simple, neat, clean lines

The brief was to transform the apartment into a functional and comfortable home, suitable for everyday living; a place of warmth and true homeliness. Excitingly, we were encouraged to be brave and bold with colour, and so we took inspiration from the beautiful garden of England; Kent. We opted for a palette of French greys, Farrow and Ball's warm neutrals, rich textures, and textiles. We hope you like the result as much as we did!
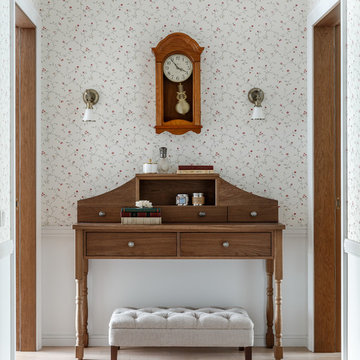
Красивый и яркий интерьер с атмосферой дачного дома для редактора интерьерного портала.
Фотограф - Ольга Шангина
Стилист съемки - Екатерина Наумова
Modelo de recibidores y pasillos clásicos con paredes blancas, suelo de madera clara y suelo beige
Modelo de recibidores y pasillos clásicos con paredes blancas, suelo de madera clara y suelo beige
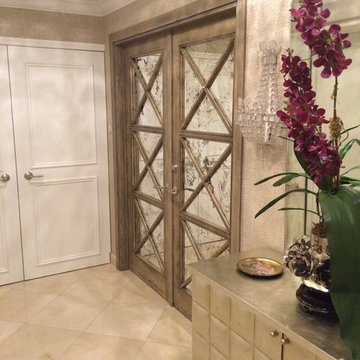
Imagen de recibidores y pasillos tradicionales de tamaño medio con paredes beige, suelo de baldosas de cerámica y suelo beige
1.043 ideas para recibidores y pasillos clásicos con suelo beige
1