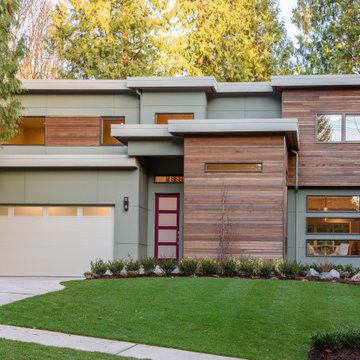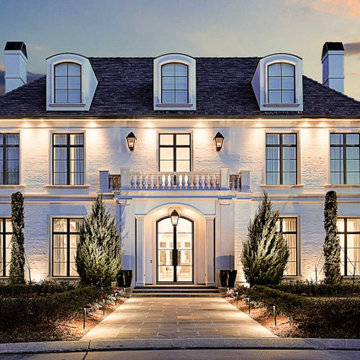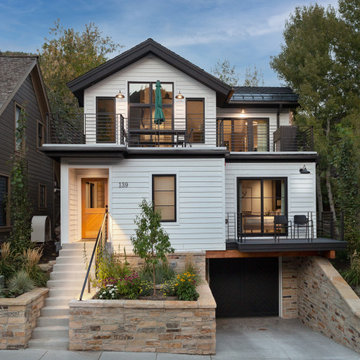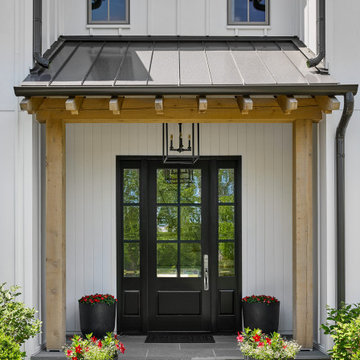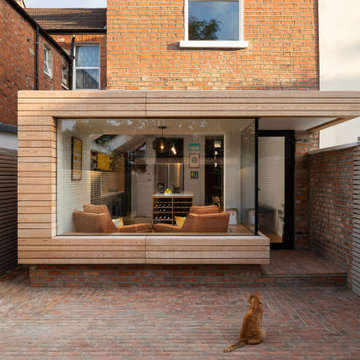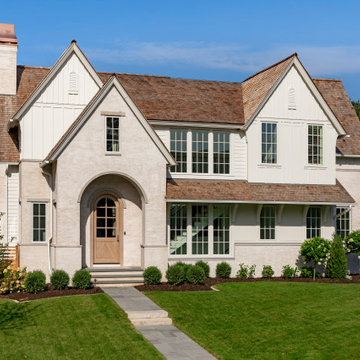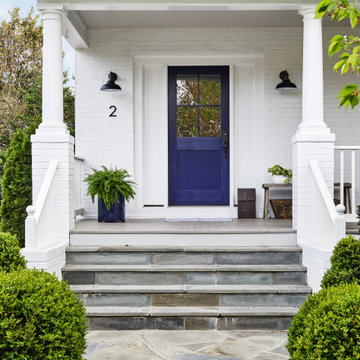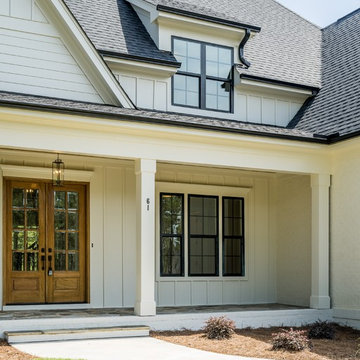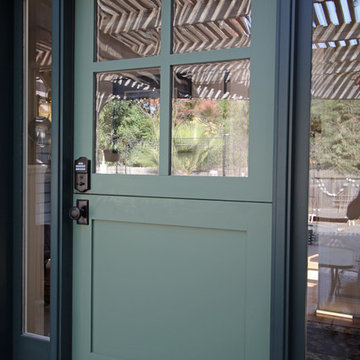1.479.552 ideas para fachadas
Filtrar por
Presupuesto
Ordenar por:Popular hoy
41 - 60 de 1.479.552 fotos
Encuentra al profesional adecuado para tu proyecto

Ejemplo de fachada de casa gris rural extra grande de dos plantas con revestimiento de estuco y tejado de teja de madera

Foto de fachada de casa gris moderna grande de dos plantas con revestimiento de estuco, tejado a cuatro aguas y tejado de metal

Studio McGee's New McGee Home featuring Tumbled Natural Stones, Painted brick, and Lap Siding.
Imagen de fachada de casa multicolor y marrón clásica renovada grande de dos plantas con revestimientos combinados, tejado a dos aguas, tejado de teja de madera y panel y listón
Imagen de fachada de casa multicolor y marrón clásica renovada grande de dos plantas con revestimientos combinados, tejado a dos aguas, tejado de teja de madera y panel y listón

Historic exterior struction of Sullivan's Island home, exposed rafters, painted wood porches, decorative lanterns, and nostalgic custom stair railing design
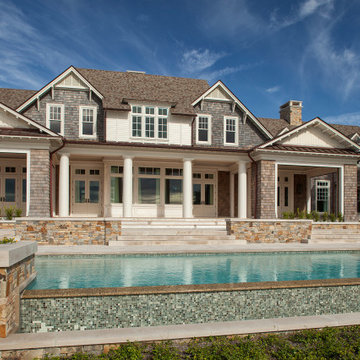
Coastal Shingle Style on St. Andrew Bay
Private Residence / Panama City Beach, Florida
Architect: Eric Watson
Builder: McIntosh-Myers Construction
For this lovely Coastal Shingle–style home, E. F. San Juan supplied Loewen impact-rated windows and doors, E. F. San Juan Invincia® impact-rated custom mahogany entry doors, exterior board-and-batten siding, exterior shingles, and exterior trim and millwork. We also supplied all the interior doors, stair parts, paneling, mouldings, and millwork.
Challenges:
At over 10,000 square feet, the sheer size of this home—coupled with the extensive amount of materials we produced and provided—made for a great scheduling challenge. Another significant challenge for the E. F. San Juan team was the homeowner’s desire for an electronic locking system on numerous Invincia® doors we custom manufactured for the home. This was a first-time request for us, but a challenge we gladly accepted!
Solution:
We worked closely with the builder, Cliff Myers of McIntosh-Myers Construction, as well as the architect, Eric Watson, to ensure the timeliness of decisions as they related to the home’s critical production timeline. We also worked closely with our design engineer and the home’s engineer of record, Allen Barnes of Apex Engineering Group, to provide a solution that allowed for an electronic lock on our custom Invincia® mahogany doors. The completed home is a stunning example of coastal architecture that is as safe and secure as it is beautiful.
---
Photography by Jack Gardner

2019 -- Complete re-design and re-build of this 1,600 square foot home including a brand new 600 square foot Guest House located in the Willow Glen neighborhood of San Jose, CA.

Modelo de fachada de casa blanca campestre grande de dos plantas con revestimientos combinados, tejado a dos aguas y tejado de teja de madera

We put a new roof on this home in Frederick that was hit with hail last summer. The shingles we installed are GAF Timberline HD shingles in the color Pewter Gray.

Carry the fun outside right from the living area and out onto the cathedral covered deck. With plenty of seating and a fireplace, it's easy to cozy up and watch your favorite movie outdoors. Head downstairs to even more space with a grilling area and fire pit. The areas to entertain are endless.

Imagen de fachada de casa blanca campestre grande de dos plantas con revestimientos combinados, tejado a dos aguas y tejado de teja de madera
1.479.552 ideas para fachadas

Columns and stone frame this traditional adaptation of a craftsman front door in the modern farmhouse aesthetic. The long porch overhang separates vertical and horizontal siding materials.
3
