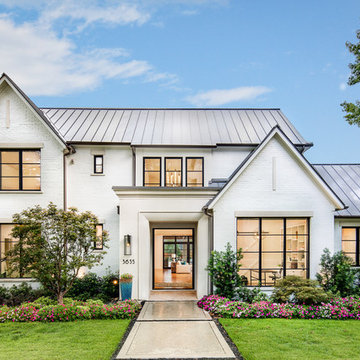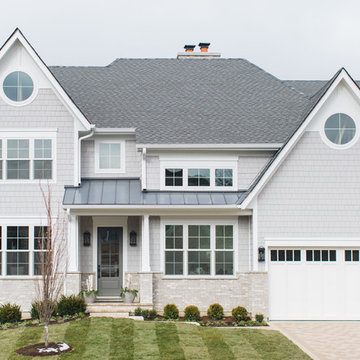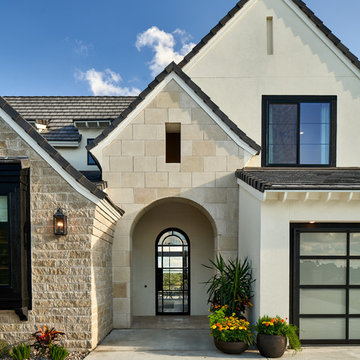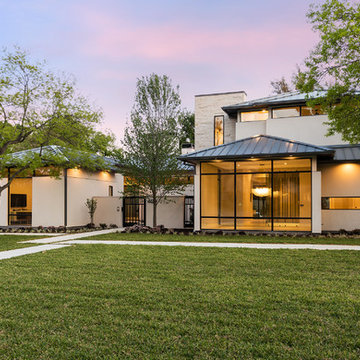82.474 ideas para fachadas clásicas renovadas
Filtrar por
Presupuesto
Ordenar por:Popular hoy
201 - 220 de 82.474 fotos
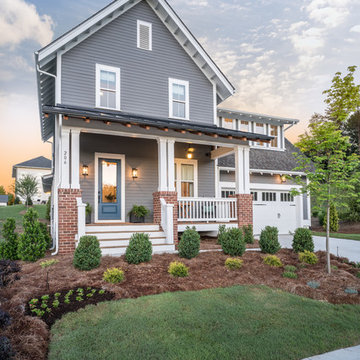
Foto de fachada de casa gris clásica renovada de tamaño medio de dos plantas con revestimiento de madera, tejado a dos aguas y tejado de teja de madera
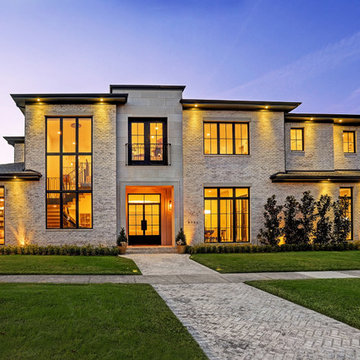
Diseño de fachada de casa blanca tradicional renovada extra grande de dos plantas con revestimiento de ladrillo, tejado a cuatro aguas y tejado de teja de madera
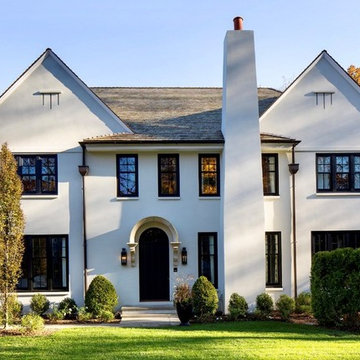
On the main street heading into Maplewood Village sat a home that was completely out of scale and did not exhibit the grandeur of the other homes surrounding it. When the home became available, our client seized the opportunity to create a home that is more in scale and character with the neighborhood. By creating a home with period details and traditional materials, this new home dovetails seamlessly into the the rhythm of the street while providing all the modern conveniences today's busy life demands.
Clawson Architects was pleased to work in collaboration with the owners to create a new home design that takes into account the context, period and scale of the adjacent homes without being a "replica". It recalls details from the English Arts and Crafts style. The stucco finish on the exterior is consistent with the stucco finish on one of the adjacent homes as well as others on the block.
Encuentra al profesional adecuado para tu proyecto
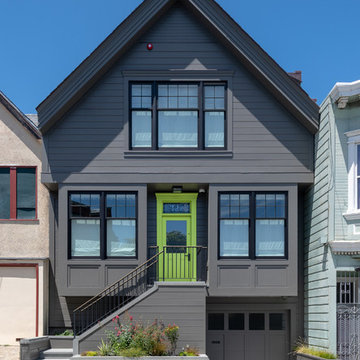
Ed Ritger Photography
Diseño de fachada de casa gris tradicional renovada de tres plantas con tejado a dos aguas
Diseño de fachada de casa gris tradicional renovada de tres plantas con tejado a dos aguas
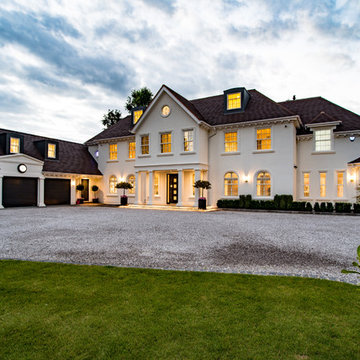
Materials supplied by Natural Angle including Marble, Limestone, Granite, Sandstone, Wood Flooring and Block Paving.
Ejemplo de fachada de casa blanca tradicional renovada de dos plantas con revestimiento de estuco, tejado a cuatro aguas y tejado de teja de madera
Ejemplo de fachada de casa blanca tradicional renovada de dos plantas con revestimiento de estuco, tejado a cuatro aguas y tejado de teja de madera

Imagen de fachada de casa gris tradicional renovada de tamaño medio de una planta con revestimiento de estuco, tejado a cuatro aguas y tejado de teja de madera
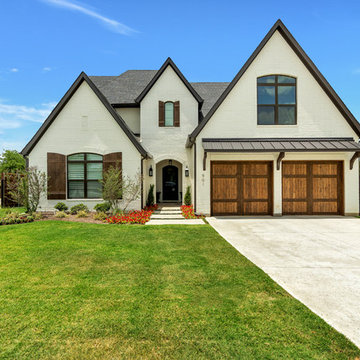
Photography by Todd Ramsey,
www.impressia.net
Foto de fachada de casa beige tradicional renovada de dos plantas con revestimiento de ladrillo, tejado a dos aguas y tejado de teja de madera
Foto de fachada de casa beige tradicional renovada de dos plantas con revestimiento de ladrillo, tejado a dos aguas y tejado de teja de madera
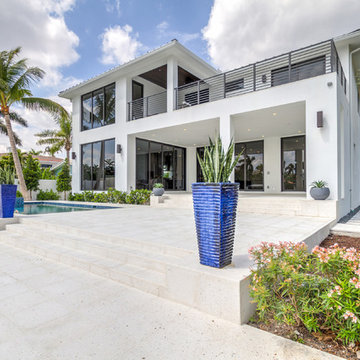
This was a complete new build of a 5 bedroom 5-1/2 bath home in Fort Lauderdale.
Our role was to design the kitchen, bathrooms and built-ins, create architectural detailing, direct the overall design, choose finishes and fixtures inside and out, review all plans, coordinate with the mechanical, electrical and plumbing, site visits, closet design, millwork/built-in drawing, elevation drawings, review all shop drawings from trades, etc. Staging furniture by other.
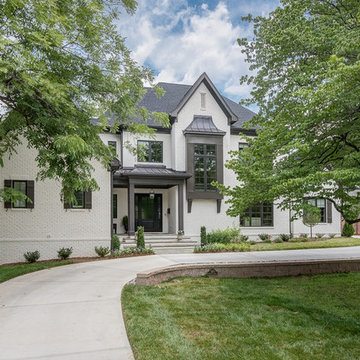
Foto de fachada de casa blanca tradicional renovada extra grande de dos plantas con revestimiento de ladrillo, tejado a la holandesa y tejado de teja de madera
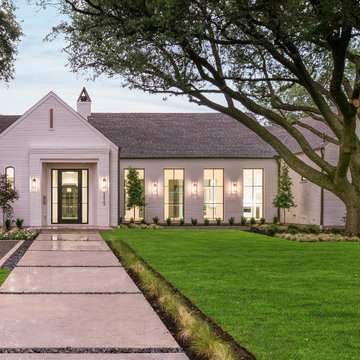
Costa Christ
Modelo de fachada de casa blanca tradicional renovada grande de una planta con revestimiento de ladrillo, tejado a dos aguas y tejado de teja de madera
Modelo de fachada de casa blanca tradicional renovada grande de una planta con revestimiento de ladrillo, tejado a dos aguas y tejado de teja de madera
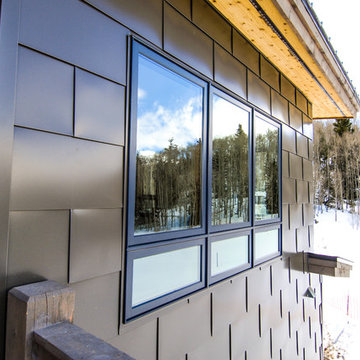
Custom fabricated metal siding.
Photo by Amy Marie Imagery
Foto de fachada de casa gris clásica renovada de tamaño medio de dos plantas con tejado de un solo tendido, tejado de metal y revestimiento de metal
Foto de fachada de casa gris clásica renovada de tamaño medio de dos plantas con tejado de un solo tendido, tejado de metal y revestimiento de metal

Diseño de fachada de casa blanca clásica renovada pequeña de una planta con revestimiento de estuco, tejado a cuatro aguas y tejado de teja de madera

This 1990s brick home had decent square footage and a massive front yard, but no way to enjoy it. Each room needed an update, so the entire house was renovated and remodeled, and an addition was put on over the existing garage to create a symmetrical front. The old brown brick was painted a distressed white.
The 500sf 2nd floor addition includes 2 new bedrooms for their teen children, and the 12'x30' front porch lanai with standing seam metal roof is a nod to the homeowners' love for the Islands. Each room is beautifully appointed with large windows, wood floors, white walls, white bead board ceilings, glass doors and knobs, and interior wood details reminiscent of Hawaiian plantation architecture.
The kitchen was remodeled to increase width and flow, and a new laundry / mudroom was added in the back of the existing garage. The master bath was completely remodeled. Every room is filled with books, and shelves, many made by the homeowner.
Project photography by Kmiecik Imagery.
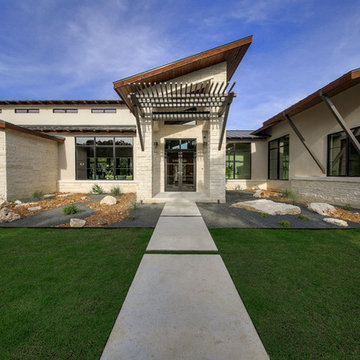
hill country contemporary house designed by oscar e flores design studio in cordillera ranch on a 14 acre property
Imagen de fachada de casa blanca tradicional renovada grande de una planta con revestimiento de hormigón, tejado de un solo tendido y tejado de metal
Imagen de fachada de casa blanca tradicional renovada grande de una planta con revestimiento de hormigón, tejado de un solo tendido y tejado de metal
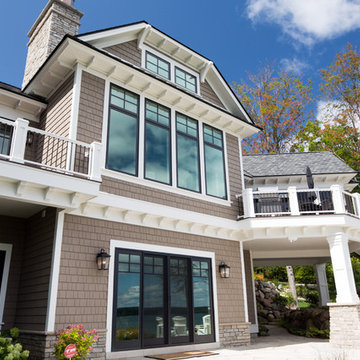
We were hired to create a Lake Charlevoix retreat for our client’s to be used by their whole family throughout the year. We were tasked with creating an inviting cottage that would also have plenty of space for the family and their guests. The main level features open concept living and dining, gourmet kitchen, walk-in pantry, office/library, laundry, powder room and master suite. The walk-out lower level houses a recreation room, wet bar/kitchenette, guest suite, two guest bedrooms, large bathroom, beach entry area and large walk in closet for all their outdoor gear. Balconies and a beautiful stone patio allow the family to live and entertain seamlessly from inside to outside. Coffered ceilings, built in shelving and beautiful white moldings create a stunning interior. Our clients truly love their Northern Michigan home and enjoy every opportunity to come and relax or entertain in their striking space.
- Jacqueline Southby Photography
82.474 ideas para fachadas clásicas renovadas
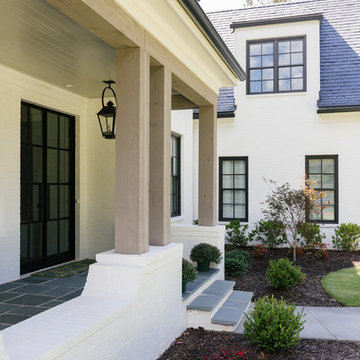
Willet Photography
Imagen de fachada de casa blanca clásica renovada de tamaño medio de tres plantas con revestimiento de ladrillo, tejado a dos aguas y tejado de varios materiales
Imagen de fachada de casa blanca clásica renovada de tamaño medio de tres plantas con revestimiento de ladrillo, tejado a dos aguas y tejado de varios materiales
11
