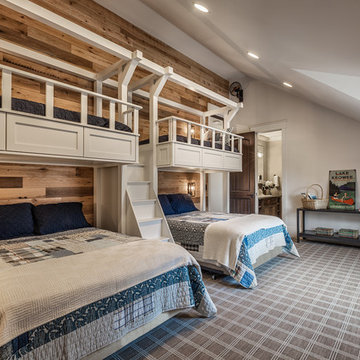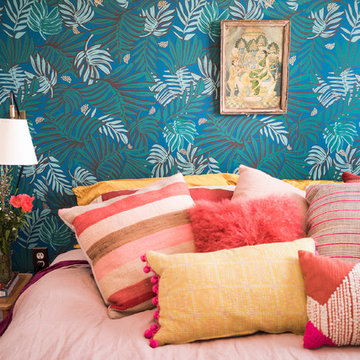1.465.352 ideas para dormitorios
Filtrar por
Presupuesto
Ordenar por:Popular hoy
261 - 280 de 1.465.352 fotos
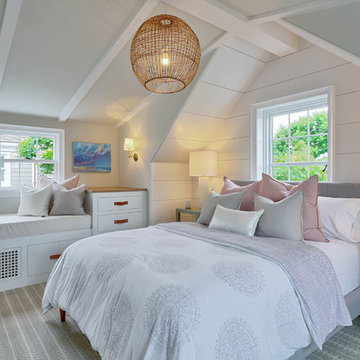
Architecture by Emeritus | Interiors by Elizabeth Walker Raith | Build by Jonathan Raith & Co.
| Photos by Tom G. Olcott
Modelo de dormitorio marinero con moqueta, suelo gris y paredes blancas
Modelo de dormitorio marinero con moqueta, suelo gris y paredes blancas

Hendel Homes
Landmark Photography
Ejemplo de dormitorio principal, negro y gris y negro clásico renovado grande con moqueta, suelo gris y paredes grises
Ejemplo de dormitorio principal, negro y gris y negro clásico renovado grande con moqueta, suelo gris y paredes grises
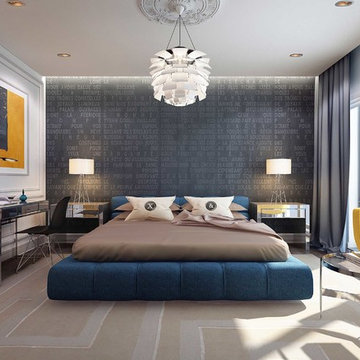
The best interior designers & architects in NYC!
Residential interior design, Common area design, Hospitality design, Exterior design, Commercial design - any interior or architectural design basically from a unique design team :)
Our goal is to provide clients in Manhattan, New York, New Jersey & beyond with outstanding architectural & interior design services and installation management through a unique approach and unparalleled work quality.
Our mission is to create Dream Homes that change people's lives!
Working with us is a simple two step process - Design & Installation. The core is that all our design ideas (interior design of an apartment, restaurant, hotel design or architectural design of a building) are presented through exceptionally realistic images, delivering the exact look of your future interior/exterior, before you commit to investing. The Installation then abides to the paradigm of 'What I See Is What I Get', replicating the approved design. All together it gives you full control and eliminates the risk of having an unsatisfactory end product - no other interior designer or architect can offer.
Our team's passion, talent & professionalism brings you the best possible result, while our client-oriented philosophy & determination to make the process easy & convenient, saves you great deal of time and concern.
In short, this is Design as it Should be...
Other services: Lobby design, Store & storefront design, Hotel design, Restaurant design, House design
www.vanguard-development.com
Encuentra al profesional adecuado para tu proyecto
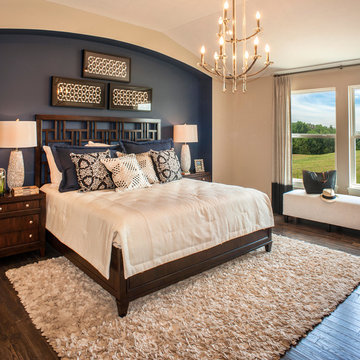
Drees Homes featuring Nisse chandelier by Progress Lighting
Foto de dormitorio principal tradicional renovado con paredes multicolor, suelo de madera oscura y suelo marrón
Foto de dormitorio principal tradicional renovado con paredes multicolor, suelo de madera oscura y suelo marrón
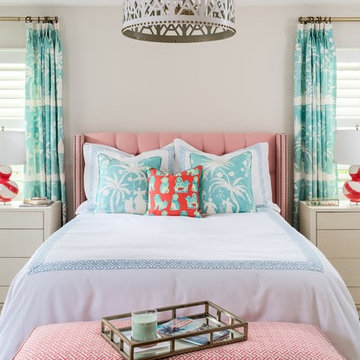
Colorful, elegant and cozy master bedroom.
Photography by Andy Frame
Ejemplo de dormitorio principal marinero grande con paredes grises y suelo de madera en tonos medios
Ejemplo de dormitorio principal marinero grande con paredes grises y suelo de madera en tonos medios
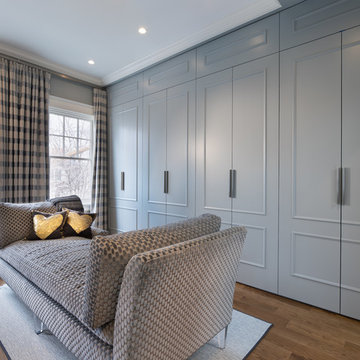
Morgan Howarth Photograhy
Imagen de dormitorio principal clásico de tamaño medio con paredes grises y suelo de madera en tonos medios
Imagen de dormitorio principal clásico de tamaño medio con paredes grises y suelo de madera en tonos medios

Barn wood ceiling
Modelo de dormitorio principal de estilo de casa de campo grande con paredes blancas, suelo de madera clara, todas las chimeneas, marco de chimenea de baldosas y/o azulejos y suelo beige
Modelo de dormitorio principal de estilo de casa de campo grande con paredes blancas, suelo de madera clara, todas las chimeneas, marco de chimenea de baldosas y/o azulejos y suelo beige
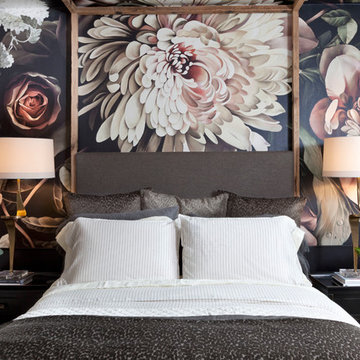
Emily Minton-Redfield
Ejemplo de habitación de invitados ecléctica de tamaño medio sin chimenea con paredes multicolor, suelo de cemento y suelo gris
Ejemplo de habitación de invitados ecléctica de tamaño medio sin chimenea con paredes multicolor, suelo de cemento y suelo gris
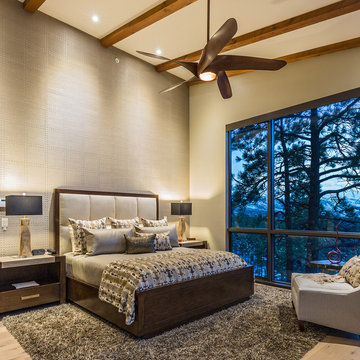
Marona Photography
Imagen de dormitorio principal clásico renovado de tamaño medio con paredes beige y suelo de madera clara
Imagen de dormitorio principal clásico renovado de tamaño medio con paredes beige y suelo de madera clara
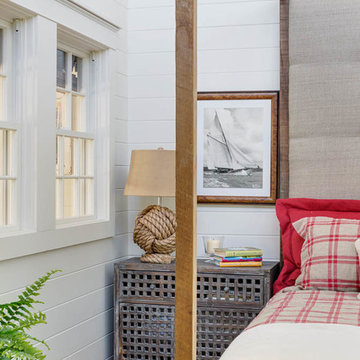
This quaint beach cottage is nestled on the coastal shores of Martha's Vineyard.
Foto de dormitorio principal marinero de tamaño medio sin chimenea con paredes blancas y suelo laminado
Foto de dormitorio principal marinero de tamaño medio sin chimenea con paredes blancas y suelo laminado
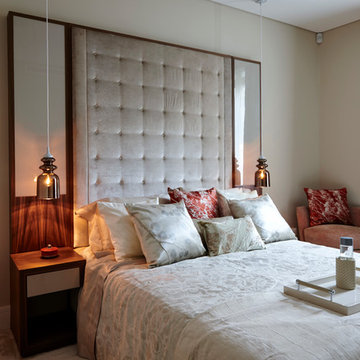
Diseño de habitación de invitados contemporánea de tamaño medio con paredes beige y moqueta
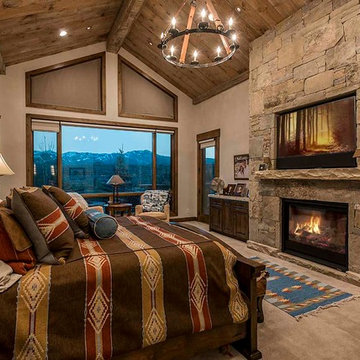
Diseño de dormitorio principal rural con moqueta, todas las chimeneas, marco de chimenea de piedra y paredes grises
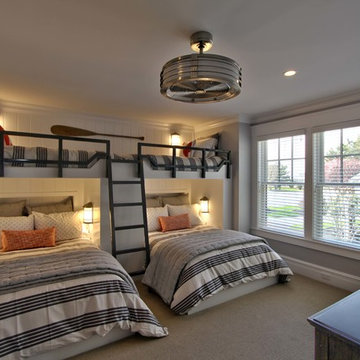
Todd Tully Danner, AIA
Ejemplo de habitación de invitados costera grande sin chimenea con paredes grises, moqueta y suelo beige
Ejemplo de habitación de invitados costera grande sin chimenea con paredes grises, moqueta y suelo beige
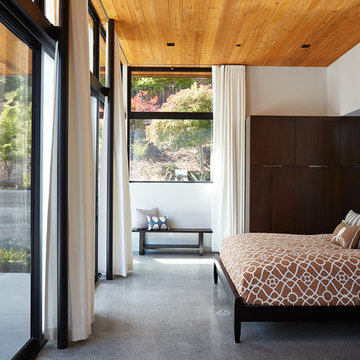
Klopf Architecture, Arterra Landscape Architects and Henry Calvert of Calvert Ventures Designed and built a new warm, modern, Eichler-inspired, open, indoor-outdoor home on a deeper-than-usual San Mateo Highlands property where an original Eichler house had burned to the ground.
The owners wanted multi-generational living and larger spaces than the original home offered, but all parties agreed that the house should respect the neighborhood and blend in stylistically with the other Eichlers. At first the Klopf team considered re-using what little was left of the original home and expanding on it. But after discussions with the owner and builder, all parties agreed that the last few remaining elements of the house were not practical to re-use, so Klopf Architecture designed a new home that pushes the Eichler approach in new directions.
One disadvantage of Eichler production homes is that the house designs were not optimized for each specific lot. A new custom home offered the team a chance to start over. In this case, a longer house that opens up sideways to the south fit the lot better than the original square-ish house that used to open to the rear (west). Accordingly, the Klopf team designed an L-shaped “bar” house with a large glass wall with large sliding glass doors that faces sideways instead of to the rear like a typical Eichler. This glass wall opens to a pool and landscaped yard designed by Arterra Landscape Architects.
Driving by the house, one might assume at first glance it is an Eichler because of the horizontality, the overhanging flat roof eaves, the dark gray vertical siding, and orange solid panel front door, but the house is designed for the 21st Century and is not meant to be a “Likeler.” You won't see any posts and beams in this home. Instead, the ceiling decking is a western red cedar that covers over all the beams. Like Eichlers, this cedar runs continuously from inside to out, enhancing the indoor / outdoor feeling of the house, but unlike Eichlers it conceals a cavity for lighting, wiring, and insulation. Ceilings are higher, rooms are larger and more open, the master bathroom is light-filled and more generous, with a separate tub and shower and a separate toilet compartment, and there is plenty of storage. The garage even easily fits two of today's vehicles with room to spare.
A massive 49-foot by 12-foot wall of glass and the continuity of materials from inside to outside enhance the inside-outside living concept, so the owners and their guests can flow freely from house to pool deck to BBQ to pool and back.
During construction in the rough framing stage, Klopf thought the front of the house appeared too tall even though the house had looked right in the design renderings (probably because the house is uphill from the street). So Klopf Architecture paid the framer to change the roofline from how we had designed it to be lower along the front, allowing the home to blend in better with the neighborhood. One project goal was for people driving up the street to pass the home without immediately noticing there is an "imposter" on this lot, and making that change was essential to achieve that goal.
This 2,606 square foot, 3 bedroom, 3 bathroom Eichler-inspired new house is located in San Mateo in the heart of the Silicon Valley.
Klopf Architecture Project Team: John Klopf, AIA, Klara Kevane
Landscape Architect: Arterra Landscape Architects
Contractor: Henry Calvert of Calvert Ventures
Photography ©2016 Mariko Reed
Location: San Mateo, CA
Year completed: 2016
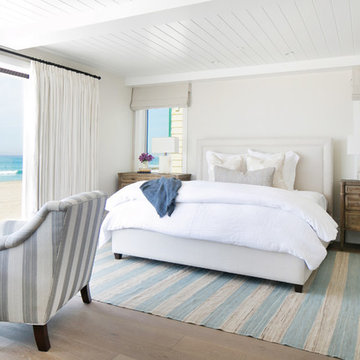
Ryan Garvin
Foto de dormitorio principal costero grande sin chimenea con paredes grises y suelo de madera clara
Foto de dormitorio principal costero grande sin chimenea con paredes grises y suelo de madera clara
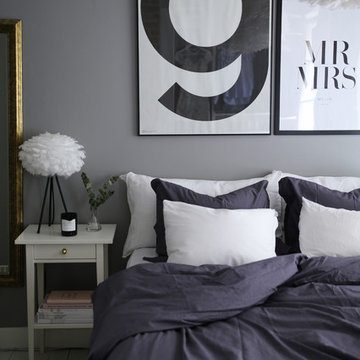
Emma Melin och Jonas Lundberg
Imagen de dormitorio principal nórdico pequeño con paredes grises y suelo de madera clara
Imagen de dormitorio principal nórdico pequeño con paredes grises y suelo de madera clara
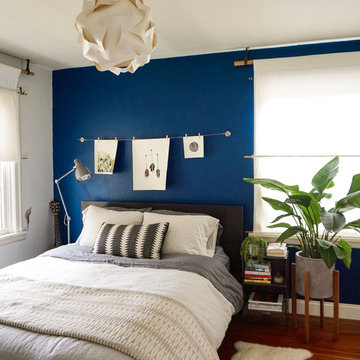
Katherine Maund
Ejemplo de dormitorio principal retro de tamaño medio sin chimenea con paredes azules y suelo de madera clara
Ejemplo de dormitorio principal retro de tamaño medio sin chimenea con paredes azules y suelo de madera clara
1.465.352 ideas para dormitorios
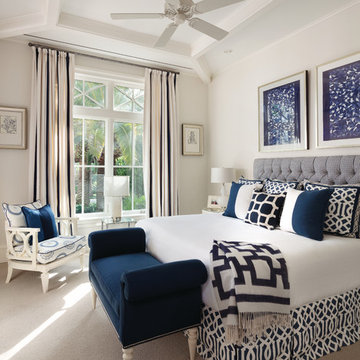
This home was featured in the January 2016 edition of HOME & DESIGN Magazine. To see the rest of the home tour as well as other luxury homes featured, visit http://www.homeanddesign.net/beauty-exemplified-british-west-indies-style/
14
