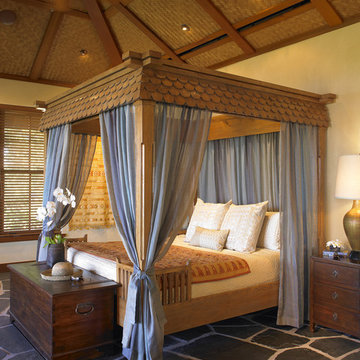Dormitorios
Filtrar por
Presupuesto
Ordenar por:Popular hoy
1 - 20 de 279 fotos
Artículo 1 de 2
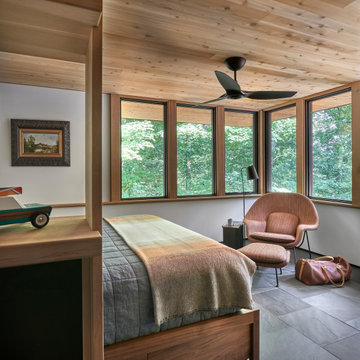
The cedar ceiling extends unimpeded out to the roof overhang while the corner windows expand the scale of the room well beyond its modest footprint.
Ejemplo de dormitorio principal rural de tamaño medio con paredes blancas, suelo de pizarra y suelo negro
Ejemplo de dormitorio principal rural de tamaño medio con paredes blancas, suelo de pizarra y suelo negro
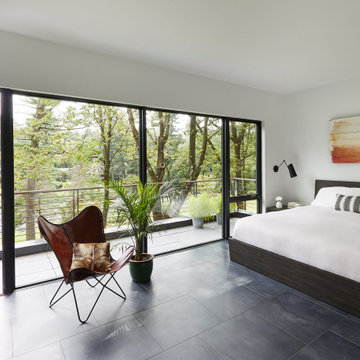
Modern bedroom with floor-to-ceiling windows leading out to the deck. the deck railing is a modern horizontal round bar railing.
Floating Stairs and Railings by Keuka Studios
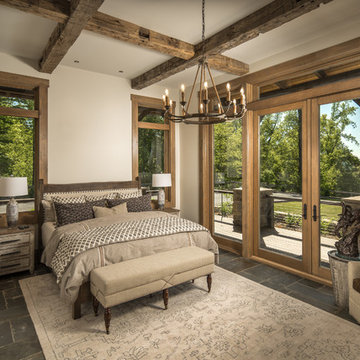
Diseño de dormitorio principal rústico de tamaño medio sin chimenea con paredes beige, suelo de pizarra y suelo gris
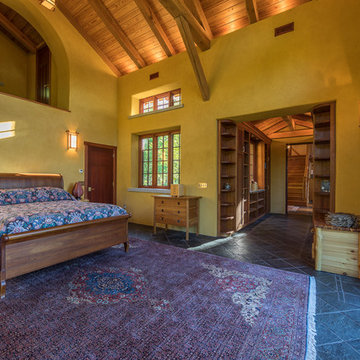
Foto de dormitorio principal rústico grande sin chimenea con paredes amarillas, suelo de pizarra y suelo negro
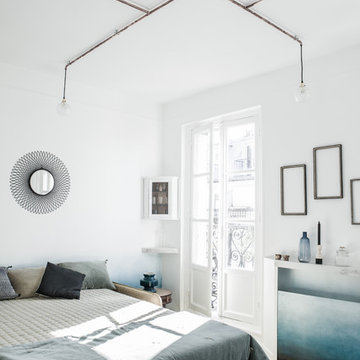
Foto de dormitorio principal nórdico de tamaño medio sin chimenea con paredes blancas y suelo de pizarra
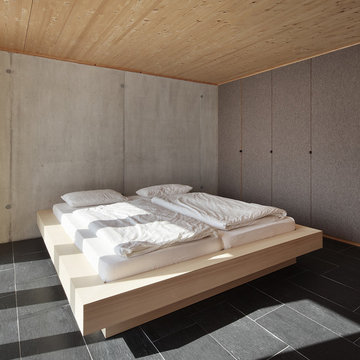
RADON photography (www.radon-photography.com)
Modelo de dormitorio minimalista con paredes grises y suelo de pizarra
Modelo de dormitorio minimalista con paredes grises y suelo de pizarra
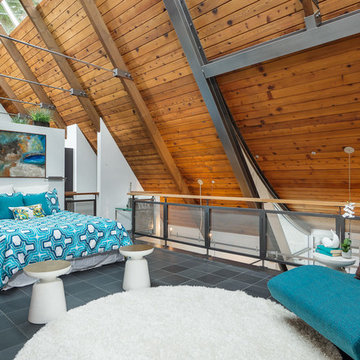
http://www.A dramatic chalet made of steel and glass. Designed by Sandler-Kilburn Architects, it is awe inspiring in its exquisitely modern reincarnation. Custom walnut cabinets frame the kitchen, a Tulikivi soapstone fireplace separates the space, a stainless steel Japanese soaking tub anchors the master suite. For the car aficionado or artist, the steel and glass garage is a delight and has a separate meter for gas and water. Set on just over an acre of natural wooded beauty adjacent to Mirrormont.
Fred Uekert-FJU Photo
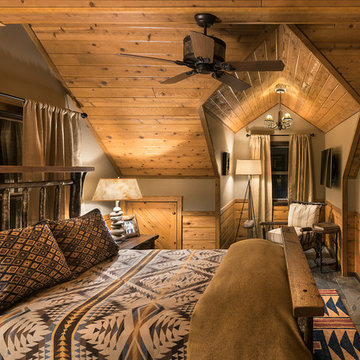
All Cedar Log Cabin the beautiful pines of AZ
Photos by Mark Boisclair
Diseño de habitación de invitados rústica grande con paredes beige, suelo de pizarra y suelo gris
Diseño de habitación de invitados rústica grande con paredes beige, suelo de pizarra y suelo gris
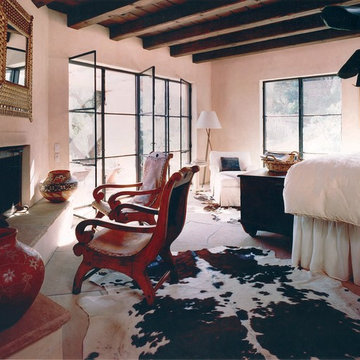
Ejemplo de dormitorio principal de estilo americano grande con paredes beige, suelo de pizarra, chimenea de esquina y marco de chimenea de piedra
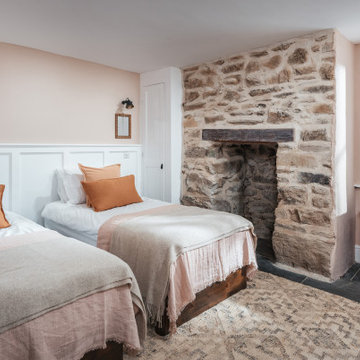
Ejemplo de habitación de invitados costera de tamaño medio con paredes rosas y suelo de pizarra
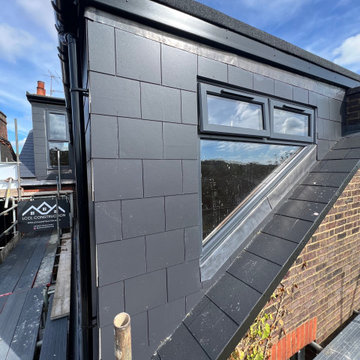
L shaped loft conversion in London design and build by LCCL Construction, angled window, black trim fascia and black slate finish of the exteriors for the timeless finish. The windows are Upvc in anthracite grey.
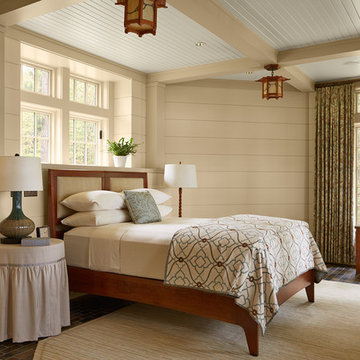
Architecture & Interior Design: David Heide Design Studio Photo: Susan Gilmore Photography
Imagen de dormitorio principal de estilo de casa de campo grande sin chimenea con suelo de pizarra, paredes beige y suelo marrón
Imagen de dormitorio principal de estilo de casa de campo grande sin chimenea con suelo de pizarra, paredes beige y suelo marrón
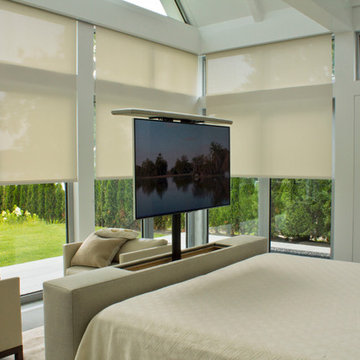
55" Motorized Pop Up TV at foot of bed. Motorized shades on windows.
Modelo de dormitorio principal y televisión moderno grande sin chimenea con paredes blancas, suelo de pizarra y suelo gris
Modelo de dormitorio principal y televisión moderno grande sin chimenea con paredes blancas, suelo de pizarra y suelo gris
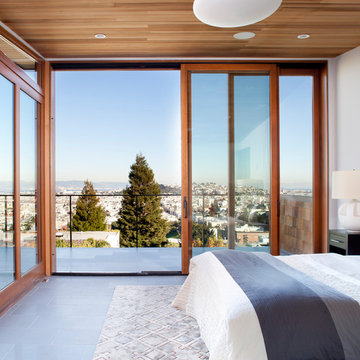
Paul Dyer
Diseño de dormitorio principal moderno sin chimenea con paredes blancas y suelo de pizarra
Diseño de dormitorio principal moderno sin chimenea con paredes blancas y suelo de pizarra
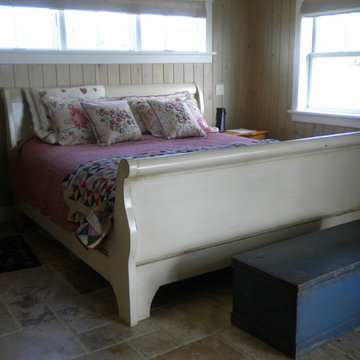
We custom made this bed with an antique cream finish.
Modelo de habitación de invitados campestre de tamaño medio sin chimenea con paredes beige y suelo de pizarra
Modelo de habitación de invitados campestre de tamaño medio sin chimenea con paredes beige y suelo de pizarra
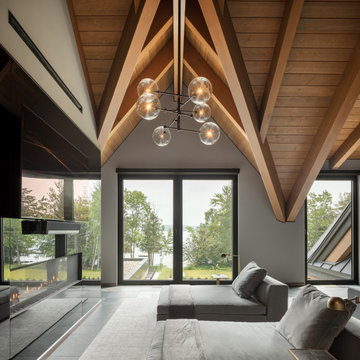
This 10,000 + sq ft timber frame home is stunningly located on the shore of Lake Memphremagog, QC. The kitchen and family room set the scene for the space and draw guests into the dining area. The right wing of the house boasts a 32 ft x 43 ft great room with vaulted ceiling and built in bar. The main floor also has access to the four car garage, along with a bathroom, mudroom and large pantry off the kitchen.
On the the second level, the 18 ft x 22 ft master bedroom is the center piece. This floor also houses two more bedrooms, a laundry area and a bathroom. Across the walkway above the garage is a gym and three ensuite bedooms with one featuring its own mezzanine.
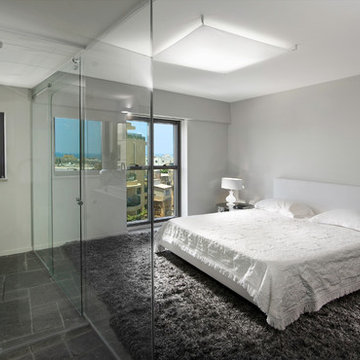
Ejemplo de dormitorio principal contemporáneo sin chimenea con paredes blancas y suelo de pizarra
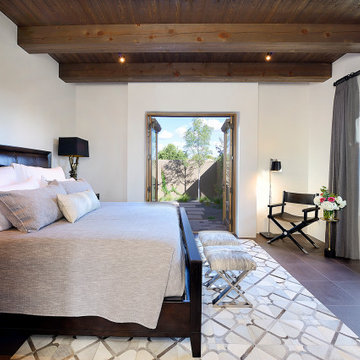
Imagen de dormitorio principal de estilo americano de tamaño medio con paredes beige, suelo de pizarra y suelo marrón
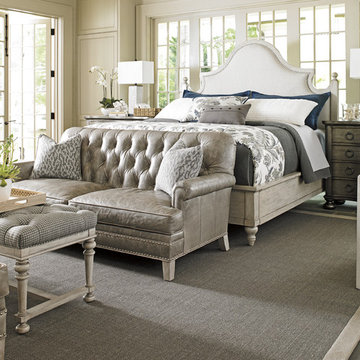
Diseño de dormitorio principal romántico grande sin chimenea con paredes blancas y suelo de pizarra
1
