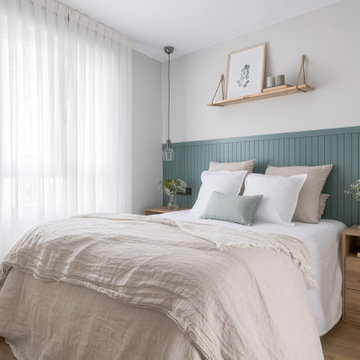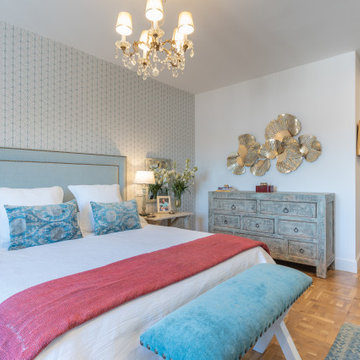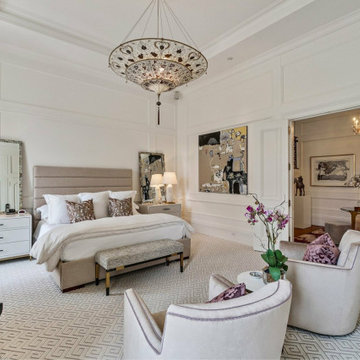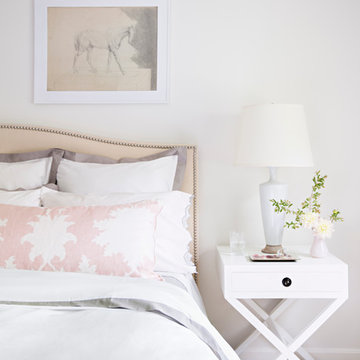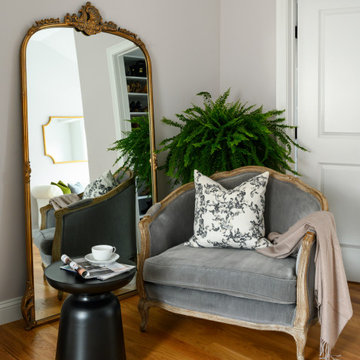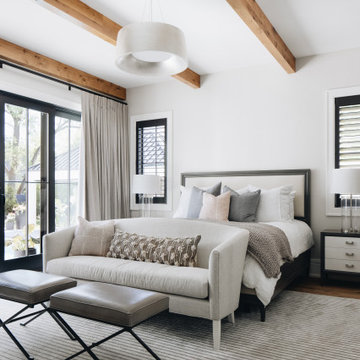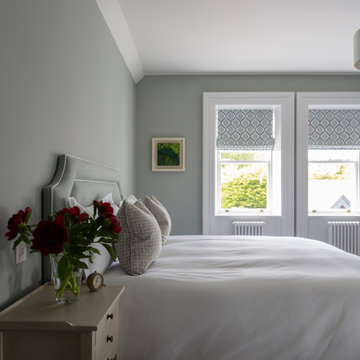174.349 ideas para dormitorios clásicos renovados
Filtrar por
Presupuesto
Ordenar por:Popular hoy
1 - 20 de 174.349 fotos
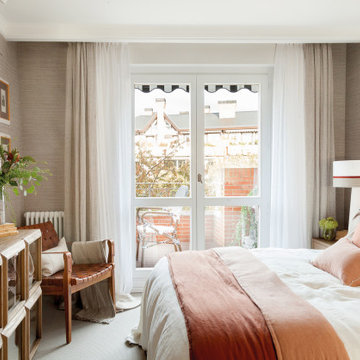
El dormitorio principal se organiza alrededor de la cama. Esta se acompaña de una mesilla, una cómoda-aparador y una butaca de cuero.
Fotografía: Felipe Scheffel Bell.
Encuentra al profesional adecuado para tu proyecto
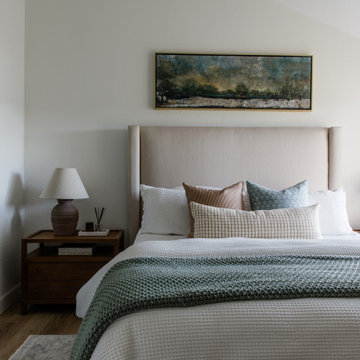
bright and airy bedroom with cozy textures, earth tones, natural elements
Imagen de dormitorio principal tradicional renovado de tamaño medio con paredes blancas, suelo vinílico y suelo beige
Imagen de dormitorio principal tradicional renovado de tamaño medio con paredes blancas, suelo vinílico y suelo beige
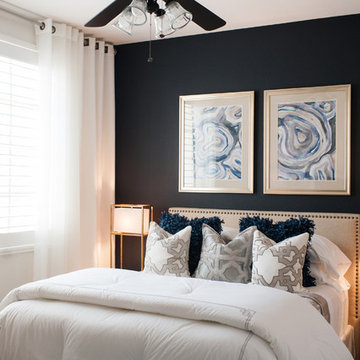
photo credit: Bethany Paige Photography
Foto de habitación de invitados tradicional renovada pequeña con paredes azules y moqueta
Foto de habitación de invitados tradicional renovada pequeña con paredes azules y moqueta

From foundation pour to welcome home pours, we loved every step of this residential design. This home takes the term “bringing the outdoors in” to a whole new level! The patio retreats, firepit, and poolside lounge areas allow generous entertaining space for a variety of activities.
Coming inside, no outdoor view is obstructed and a color palette of golds, blues, and neutrals brings it all inside. From the dramatic vaulted ceiling to wainscoting accents, no detail was missed.
The master suite is exquisite, exuding nothing short of luxury from every angle. We even brought luxury and functionality to the laundry room featuring a barn door entry, island for convenient folding, tiled walls for wet/dry hanging, and custom corner workspace – all anchored with fabulous hexagon tile.

Modelo de habitación de invitados clásica renovada sin chimenea con paredes grises, suelo de madera en tonos medios, suelo marrón y papel pintado
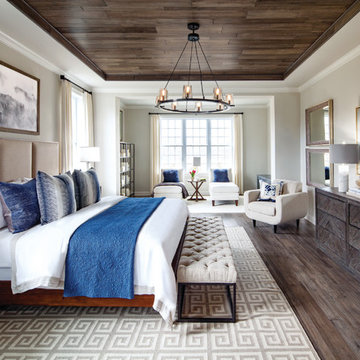
Imagen de dormitorio principal clásico renovado sin chimenea con paredes beige y suelo de madera oscura
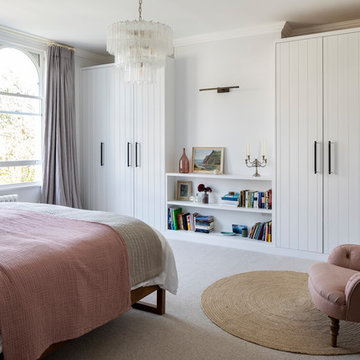
Chris Snook
Diseño de dormitorio principal tradicional renovado de tamaño medio sin chimenea con paredes grises, moqueta y suelo gris
Diseño de dormitorio principal tradicional renovado de tamaño medio sin chimenea con paredes grises, moqueta y suelo gris

Large Master Bedroom Suite.
Imagen de dormitorio principal clásico renovado grande sin chimenea con suelo de madera oscura y paredes grises
Imagen de dormitorio principal clásico renovado grande sin chimenea con suelo de madera oscura y paredes grises
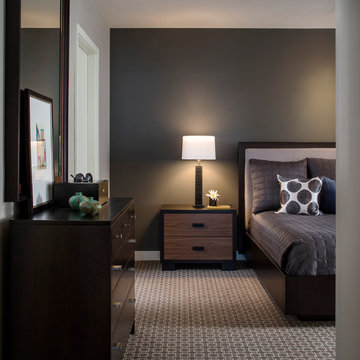
This project was purposefully neutralized in ocean grays and blues with accents that mirror a drama filled sunset. This achieves a calming effect as the sun rises in the early morning. At high noon we strived for balance of the senses with rich textures that both soothe and excite. Under foot is a plush midnight ocean blue rug that emulates walking on water. Tactile fabrics and velvet pillows provide interest and comfort. As the sun crescendos, the oranges and deep blues in both art and accents invite you and the night to dance inside your home. Lighting was an intriguing challenge and was solved by creating a delicate balance between natural light and creative interior lighting solutions.

The ceiling detail was designed to be the star in room to add interest and to showcase how large this master bedroom really is!
Studio KW Photography
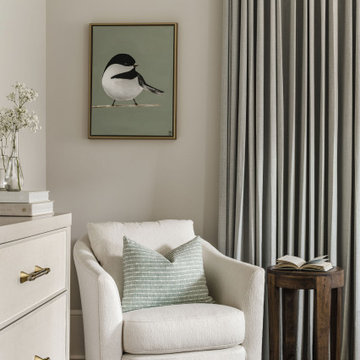
Details from a designed and styled primary bedroom in a new build home in Charlotte, NC complete with grieve dresser, fabric accent chair, small wood accent table, wall art and custom window treatments.
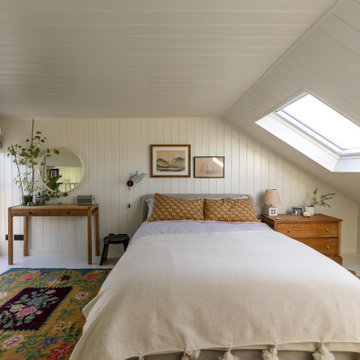
Modelo de dormitorio abovedado clásico renovado con paredes blancas, suelo de madera pintada, suelo blanco y machihembrado

A statement chandelier and plush occasional chairs set the scene for relaxation in style.
Modelo de dormitorio principal clásico renovado de tamaño medio con paredes grises, suelo de madera oscura, suelo marrón y vigas vistas
Modelo de dormitorio principal clásico renovado de tamaño medio con paredes grises, suelo de madera oscura, suelo marrón y vigas vistas
174.349 ideas para dormitorios clásicos renovados
1
