307 ideas para dormitorios clásicos renovados con suelo de cemento
Filtrar por
Presupuesto
Ordenar por:Popular hoy
1 - 20 de 307 fotos
Artículo 1 de 3
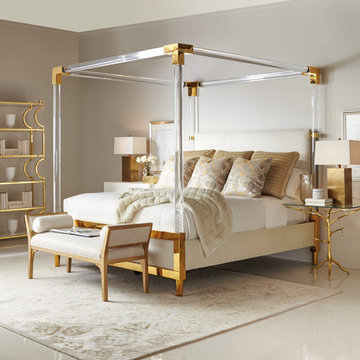
Foto de dormitorio principal tradicional renovado grande sin chimenea con paredes blancas, suelo de cemento y suelo blanco
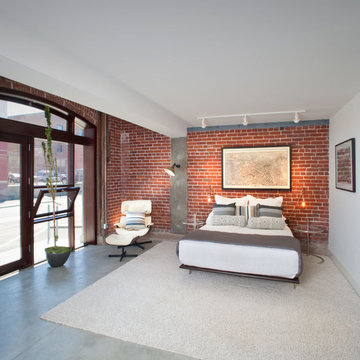
Photography: Tara Wujcik
Imagen de dormitorio clásico renovado con suelo de cemento
Imagen de dormitorio clásico renovado con suelo de cemento
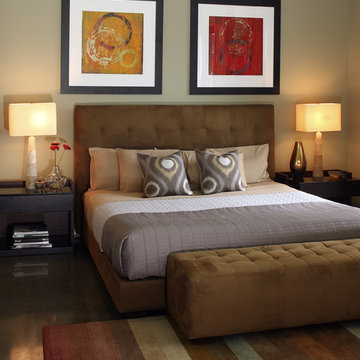
Modelo de dormitorio principal clásico renovado grande con paredes verdes y suelo de cemento
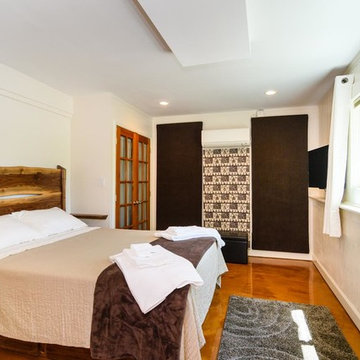
Ejemplo de dormitorio principal tradicional renovado de tamaño medio con paredes blancas, suelo de cemento y suelo beige
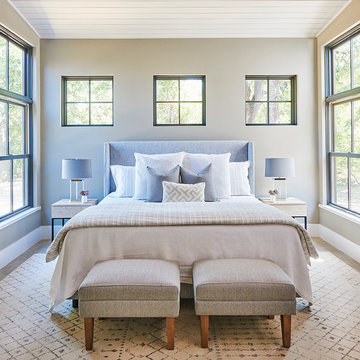
Brian McWeeney
Diseño de dormitorio principal clásico renovado con paredes grises, suelo de cemento y suelo gris
Diseño de dormitorio principal clásico renovado con paredes grises, suelo de cemento y suelo gris
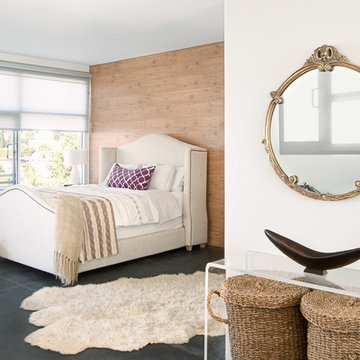
Konstrukt Photo
Ejemplo de dormitorio principal tradicional renovado grande sin chimenea con paredes blancas y suelo de cemento
Ejemplo de dormitorio principal tradicional renovado grande sin chimenea con paredes blancas y suelo de cemento
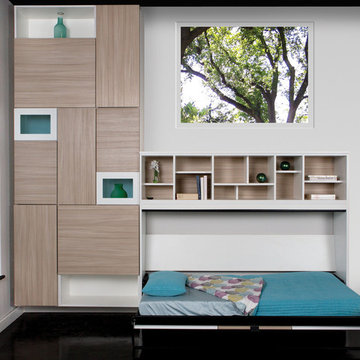
Unique Contemporary Wall Bed Design
Diseño de habitación de invitados clásica renovada grande sin chimenea con paredes beige, suelo de cemento y suelo negro
Diseño de habitación de invitados clásica renovada grande sin chimenea con paredes beige, suelo de cemento y suelo negro
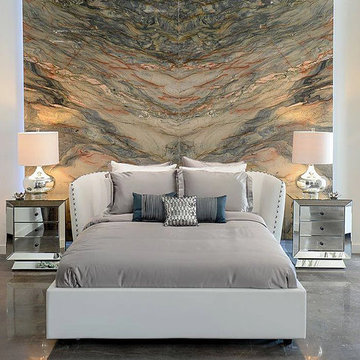
Ejemplo de dormitorio principal tradicional renovado de tamaño medio sin chimenea con paredes multicolor, suelo de cemento y suelo gris
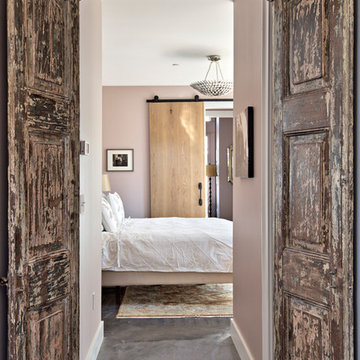
Architect: Tim Brown Architecture. Photographer: Casey Fry
Imagen de dormitorio principal tradicional renovado grande con suelo de cemento, suelo gris y paredes rosas
Imagen de dormitorio principal tradicional renovado grande con suelo de cemento, suelo gris y paredes rosas
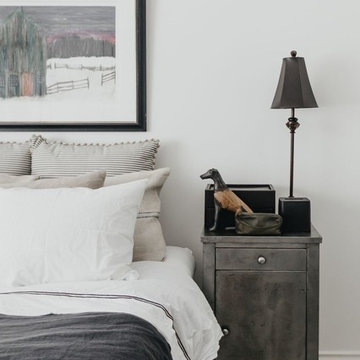
Modelo de dormitorio principal tradicional renovado de tamaño medio con paredes blancas y suelo de cemento
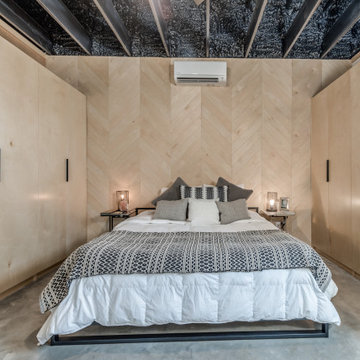
Designed + Built + Curated by Steven Allen Designs, LLC. ***Specializing in making your home a work of ART***
New Construction outside of Garden Oaks that highlights Innovative Designs/Patterns/Textures + Concrete Countertops + Vintage Furnishings + Custom Italian Laminated Cabinets + Polished Concrete Flooring + Executive Birch Bedroom with Chevron Pattern + Mitsubishi MiniSplits + Multi-Sliding Exterior Door + Large Deck + Designer Fixtures
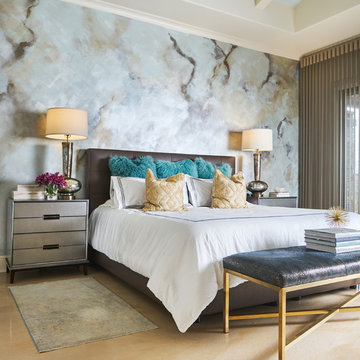
Spa-like hues mixed with celestial metallics stand out against this faux marble painted back wall.
Design: Wesley-Wayne Interiors
Photo: Stephen Karlisch
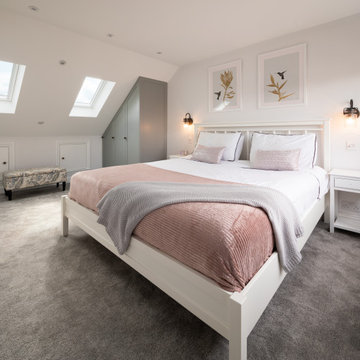
We were instructed on this project for a full design and build, 'stripped back to brickwork' project. We removed the entire roof allowing us to add a large en-suite master bedroom and most of the ground floor walls for a side and rear extension. We added 60m2 to the current house and now all the rooms are a much more comfortable size. A full rewire, re-plumb with underfloor heating throughout the ground floor has brought this 1930’s semi up to the standards of modern day living.
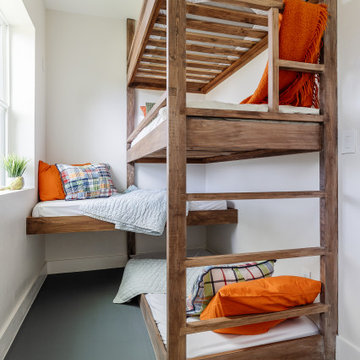
A young family with children purchased a home on 2 acres that came with a large open detached garage. The space was a blank slate inside and the family decided to turn it into living quarters for guests! Our Plano, TX remodeling company was just the right fit to renovate this 1500 sf barn into a great living space. Sarah Harper of h Designs was chosen to draw out the details of this garage renovation. Appearing like a red barn on the outside, the inside was remodeled to include a home office, large living area with roll up garage door to the outside patio, 2 bedrooms, an eat in kitchen, and full bathroom. New large windows in every room and sliding glass doors bring the outside in.
The versatile living room has a large area for seating, a staircase to walk in storage upstairs and doors that can be closed. renovation included stained concrete floors throughout the living and bedroom spaces. A large mud-room area with built-in hooks and shelves is the foyer to the home office. The kitchen is fully functional with Samsung range, full size refrigerator, pantry, countertop seating and room for a dining table. Custom cabinets from Latham Millwork are the perfect foundation for Cambria Quartz Weybourne countertops. The sage green accents give this space life and sliding glass doors allow for oodles of natural light. The full bath is decked out with a large shower and vanity and a smart toilet. Luxart fixtures and shower system give this bathroom an upgraded feel. Mosaic tile in grey gives the floor a neutral look. There’s a custom-built bunk room for the kids with 4 twin beds for sleepovers. And another bedroom large enough for a double bed and double closet storage. This custom remodel in Dallas, TX is just what our clients asked for.
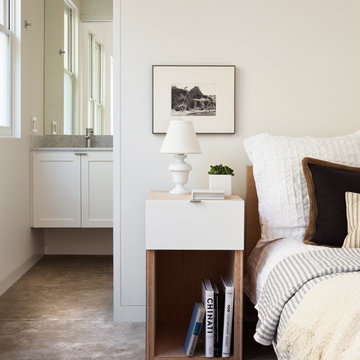
Michele Lee Willson
Foto de dormitorio clásico renovado con suelo de cemento
Foto de dormitorio clásico renovado con suelo de cemento
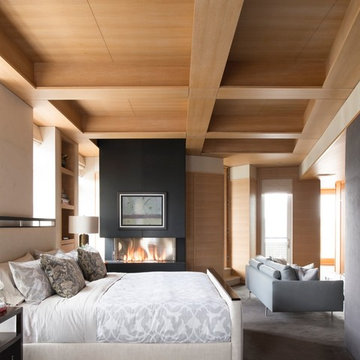
Foto de dormitorio principal tradicional renovado con paredes grises, suelo de cemento y todas las chimeneas
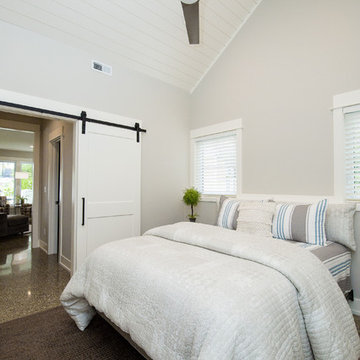
We had the opportunity to come alongside this homeowner and demo an old cottage and rebuild this new year-round home for them. We worked hard to keep an authentic feel to the lake and fit the home nicely to the space.
We focused on a small footprint and, through specific design choices, achieved a layout the homeowner loved. A major goal was to have the kitchen, dining, and living all walk out at the lake level. We also managed to sneak a master suite into this level (check out that ceiling!).
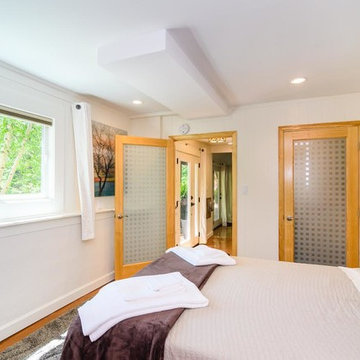
Modelo de dormitorio principal clásico renovado de tamaño medio con paredes blancas, suelo de cemento y suelo beige
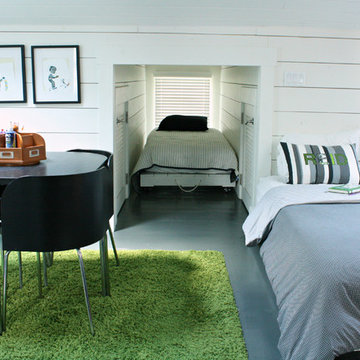
Photo: Mina Brinkey © 2013 Houzz
Diseño de habitación de invitados clásica renovada sin chimenea con paredes blancas, suelo de cemento, suelo gris y techo inclinado
Diseño de habitación de invitados clásica renovada sin chimenea con paredes blancas, suelo de cemento, suelo gris y techo inclinado
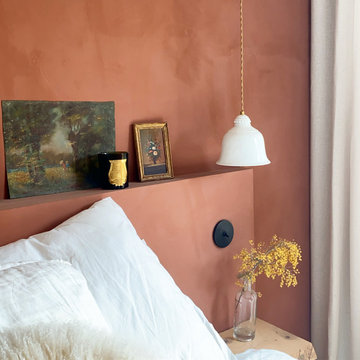
une chambre du rez-de-chaussée. Interrupteur et suspension en porcelaine, bois brut pour la tablette et enduit à la chaux terracotta.
Modelo de habitación de invitados beige y rosa tradicional renovada con paredes rosas, suelo de cemento y suelo beige
Modelo de habitación de invitados beige y rosa tradicional renovada con paredes rosas, suelo de cemento y suelo beige
307 ideas para dormitorios clásicos renovados con suelo de cemento
1