370 ideas para dormitorios clásicos renovados con vigas vistas
Filtrar por
Presupuesto
Ordenar por:Popular hoy
1 - 20 de 370 fotos
Artículo 1 de 3

From foundation pour to welcome home pours, we loved every step of this residential design. This home takes the term “bringing the outdoors in” to a whole new level! The patio retreats, firepit, and poolside lounge areas allow generous entertaining space for a variety of activities.
Coming inside, no outdoor view is obstructed and a color palette of golds, blues, and neutrals brings it all inside. From the dramatic vaulted ceiling to wainscoting accents, no detail was missed.
The master suite is exquisite, exuding nothing short of luxury from every angle. We even brought luxury and functionality to the laundry room featuring a barn door entry, island for convenient folding, tiled walls for wet/dry hanging, and custom corner workspace – all anchored with fabulous hexagon tile.

A statement chandelier and plush occasional chairs set the scene for relaxation in style.
Modelo de dormitorio principal clásico renovado de tamaño medio con paredes grises, suelo de madera oscura, suelo marrón y vigas vistas
Modelo de dormitorio principal clásico renovado de tamaño medio con paredes grises, suelo de madera oscura, suelo marrón y vigas vistas

What began as a renovation project morphed into a new house, driven by the natural beauty of the site.
The new structures are perfectly aligned with the coastline, and take full advantage of the views of ocean, islands, and shoals. The location is within walking distance of town and its amenities, yet miles away in the privacy it affords. The house is nestled on a nicely wooded lot, giving the residence screening from the street, with an open meadow leading to the ocean on the rear of the lot.
The design concept was driven by the serenity of the site, enhanced by textures of trees, plantings, sand and shoreline. The newly constructed house sits quietly in a location advantageously positioned to take full advantage of natural light and solar orientations. The visual calm is enhanced by the natural material: stone, wood, and metal throughout the home.
The main structures are comprised of traditional New England forms, with modern connectors serving to unify the structures. Each building is equally suited for single floor living, if that future needs is ever necessary. Unique too is an underground connection between main house and an outbuilding.
With their flowing connections, no room is isolated or ignored; instead each reflects a different level of privacy and social interaction.
Just as there are layers to the exterior in beach, field, forest and oceans, the inside has a layered approach. Textures in wood, stone, and neutral colors combine with the warmth of linens, wools, and metals. Personality and character of the interiors and its furnishings are tailored to the client’s lifestyle. Rooms are arranged and organized in an intersection of public and private spaces. The quiet palette within reflects the nature outside, enhanced with artwork and accessories.

Modern comfort and cozy primary bedroom with four poster bed. Custom built-ins. Custom millwork,
Large cottage master light wood floor, brown floor, exposed beam and wall paneling bedroom photo in New York with red walls

Diseño de dormitorio principal clásico renovado grande con paredes grises, suelo de madera oscura, todas las chimeneas, marco de chimenea de piedra, suelo marrón y vigas vistas
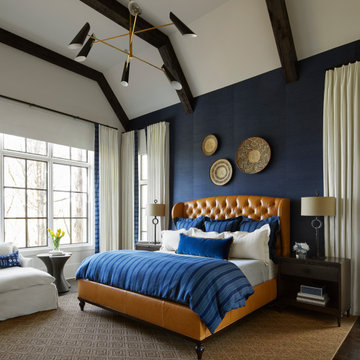
Design: Vernich Interiors
Photographer: Gieves Anderson
Imagen de dormitorio principal y abovedado tradicional renovado con paredes blancas, suelo de madera oscura, suelo marrón y vigas vistas
Imagen de dormitorio principal y abovedado tradicional renovado con paredes blancas, suelo de madera oscura, suelo marrón y vigas vistas
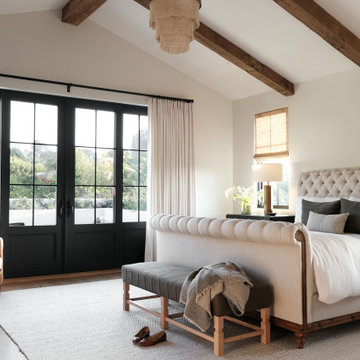
Ejemplo de dormitorio abovedado clásico renovado con paredes beige, suelo marrón y vigas vistas

Imagen de dormitorio principal clásico renovado grande con paredes blancas, suelo marrón, todas las chimeneas, marco de chimenea de yeso, suelo de madera en tonos medios y vigas vistas

Ejemplo de dormitorio principal y abovedado clásico renovado con paredes blancas, suelo de madera en tonos medios, todas las chimeneas, marco de chimenea de piedra, suelo marrón, vigas vistas y panelado
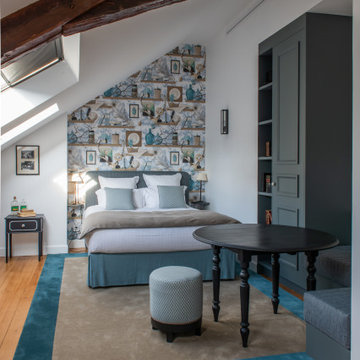
Foto de dormitorio principal y gris y blanco clásico renovado grande sin chimenea con paredes blancas, suelo marrón, vigas vistas y suelo de madera clara
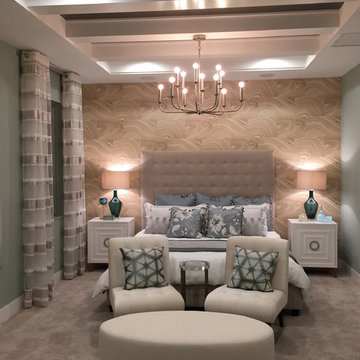
"Sanctuary" was the word that came to mind for this master suite....
The soft palette of spa blue, seaglass, and sand creates a restful and relaxing space, and the unique wallpaper headboard wall adds texture and warmth.
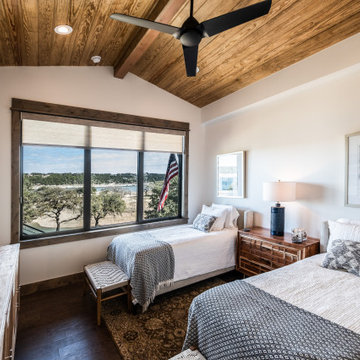
Ejemplo de habitación de invitados abovedada tradicional renovada sin chimenea con paredes blancas, suelo de madera oscura, suelo marrón, vigas vistas y madera
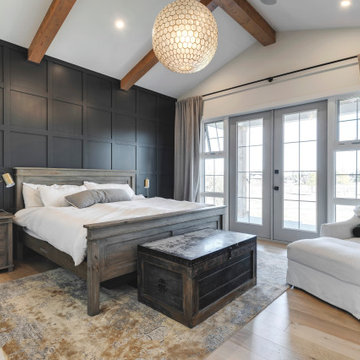
Foto de dormitorio principal, abovedado y blanco tradicional renovado grande con paredes blancas, suelo marrón, vigas vistas, panelado y suelo de madera clara

Inspired by the iconic American farmhouse, this transitional home blends a modern sense of space and living with traditional form and materials. Details are streamlined and modernized, while the overall form echoes American nastolgia. Past the expansive and welcoming front patio, one enters through the element of glass tying together the two main brick masses.
The airiness of the entry glass wall is carried throughout the home with vaulted ceilings, generous views to the outside and an open tread stair with a metal rail system. The modern openness is balanced by the traditional warmth of interior details, including fireplaces, wood ceiling beams and transitional light fixtures, and the restrained proportion of windows.
The home takes advantage of the Colorado sun by maximizing the southern light into the family spaces and Master Bedroom, orienting the Kitchen, Great Room and informal dining around the outdoor living space through views and multi-slide doors, the formal Dining Room spills out to the front patio through a wall of French doors, and the 2nd floor is dominated by a glass wall to the front and a balcony to the rear.
As a home for the modern family, it seeks to balance expansive gathering spaces throughout all three levels, both indoors and out, while also providing quiet respites such as the 5-piece Master Suite flooded with southern light, the 2nd floor Reading Nook overlooking the street, nestled between the Master and secondary bedrooms, and the Home Office projecting out into the private rear yard. This home promises to flex with the family looking to entertain or stay in for a quiet evening.
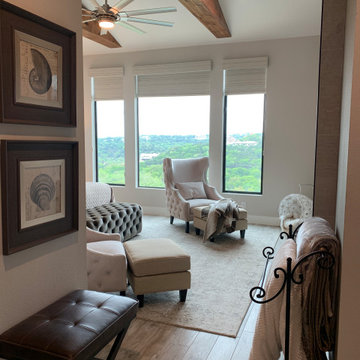
Master bedroom with oversized headboard and large expansive windows with exposed wooden beams and electric fireplace
Diseño de dormitorio principal tradicional renovado grande con paredes grises, suelo de baldosas de porcelana, chimeneas suspendidas, marco de chimenea de baldosas y/o azulejos, suelo beige y vigas vistas
Diseño de dormitorio principal tradicional renovado grande con paredes grises, suelo de baldosas de porcelana, chimeneas suspendidas, marco de chimenea de baldosas y/o azulejos, suelo beige y vigas vistas
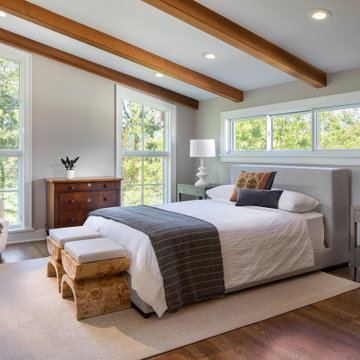
Imagen de dormitorio principal y abovedado tradicional renovado sin chimenea con paredes beige, suelo de madera en tonos medios, suelo marrón y vigas vistas
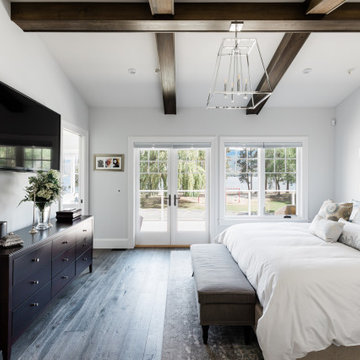
Foto de dormitorio principal tradicional renovado grande con paredes grises, suelo de madera en tonos medios, suelo marrón y vigas vistas
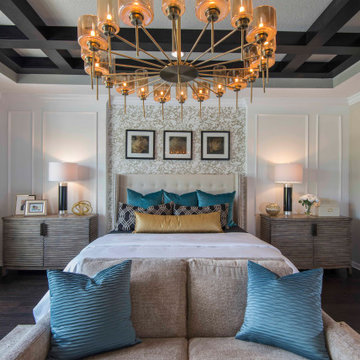
The feature wall includes wall trim symmetrically designed to showcase this beautiful wallpaper. The ceiling detail showcases stained beams to add pattern and contrast to the ceiling. The over scaled chandelier adds a level of sophistication that we just adore!
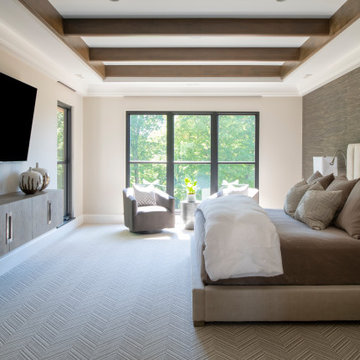
Diseño de dormitorio clásico renovado sin chimenea con paredes grises, moqueta, suelo gris, vigas vistas, bandeja y papel pintado
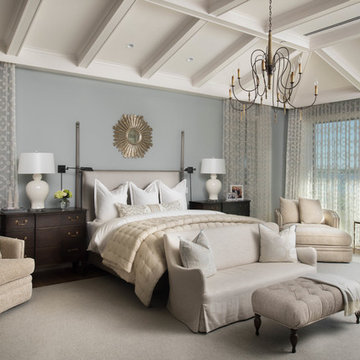
The master bedroom in this riverfront home has a unique ceiling with linear AC vents and controllable lighting. These patterned sheers offer privacy and solar control while still allowing an outdoor connection.
370 ideas para dormitorios clásicos renovados con vigas vistas
1