3.946 ideas para dormitorios clásicos renovados con todas las chimeneas
Filtrar por
Presupuesto
Ordenar por:Popular hoy
1 - 20 de 3946 fotos

Expansive master bedroom with textured grey accent wall, custom white trim, crown, and white walls, and dark hardwood flooring. Large bay window with park view. Dark grey velvet platform bed with velvet bench and headboard. Gas-fired fireplace with custom grey marble surround. White tray ceiling with recessed lighting.

We continued the gray, blue and gold color palette into the master bedroom. Custom bedding and luxurious shag area rugs brought sophistication, while placing colorful floral accents around the room made for an inviting space.
Design: Wesley-Wayne Interiors
Photo: Stephen Karlisch
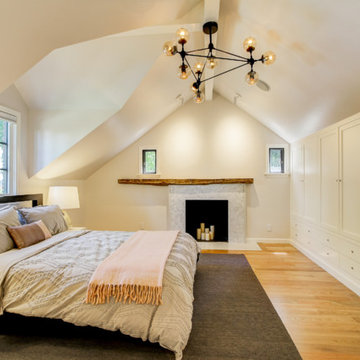
Photos by TCPeterson Photography.
Modelo de dormitorio principal clásico renovado de tamaño medio con paredes beige, suelo de madera en tonos medios, todas las chimeneas, marco de chimenea de baldosas y/o azulejos y suelo marrón
Modelo de dormitorio principal clásico renovado de tamaño medio con paredes beige, suelo de madera en tonos medios, todas las chimeneas, marco de chimenea de baldosas y/o azulejos y suelo marrón
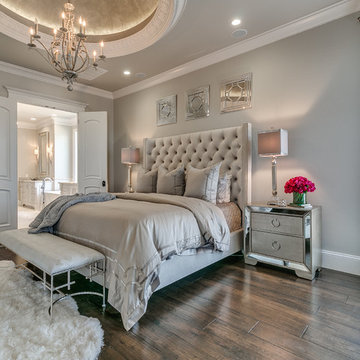
Ejemplo de dormitorio principal tradicional renovado grande con paredes beige, suelo de madera oscura, todas las chimeneas, marco de chimenea de piedra y suelo marrón
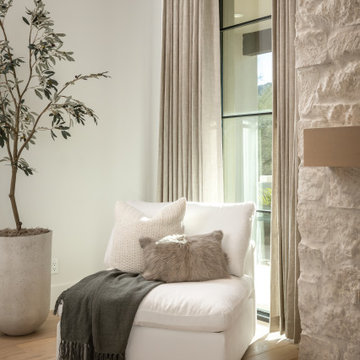
Foto de dormitorio principal tradicional renovado grande con paredes blancas, suelo de madera clara, todas las chimeneas, marco de chimenea de piedra, suelo beige, madera y madera
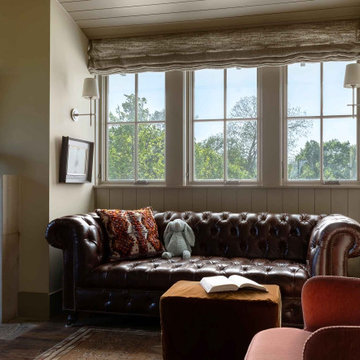
Window seat alcove im Main Bedroom.
Diseño de dormitorio principal y abovedado clásico renovado grande con paredes beige, suelo de madera oscura, todas las chimeneas, marco de chimenea de piedra y suelo marrón
Diseño de dormitorio principal y abovedado clásico renovado grande con paredes beige, suelo de madera oscura, todas las chimeneas, marco de chimenea de piedra y suelo marrón

Inspired by the iconic American farmhouse, this transitional home blends a modern sense of space and living with traditional form and materials. Details are streamlined and modernized, while the overall form echoes American nastolgia. Past the expansive and welcoming front patio, one enters through the element of glass tying together the two main brick masses.
The airiness of the entry glass wall is carried throughout the home with vaulted ceilings, generous views to the outside and an open tread stair with a metal rail system. The modern openness is balanced by the traditional warmth of interior details, including fireplaces, wood ceiling beams and transitional light fixtures, and the restrained proportion of windows.
The home takes advantage of the Colorado sun by maximizing the southern light into the family spaces and Master Bedroom, orienting the Kitchen, Great Room and informal dining around the outdoor living space through views and multi-slide doors, the formal Dining Room spills out to the front patio through a wall of French doors, and the 2nd floor is dominated by a glass wall to the front and a balcony to the rear.
As a home for the modern family, it seeks to balance expansive gathering spaces throughout all three levels, both indoors and out, while also providing quiet respites such as the 5-piece Master Suite flooded with southern light, the 2nd floor Reading Nook overlooking the street, nestled between the Master and secondary bedrooms, and the Home Office projecting out into the private rear yard. This home promises to flex with the family looking to entertain or stay in for a quiet evening.
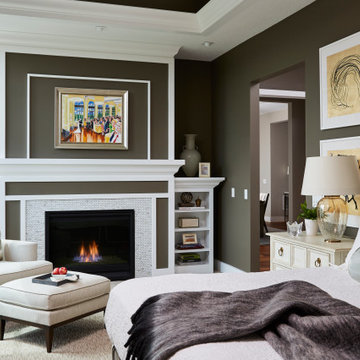
Ejemplo de dormitorio principal clásico renovado grande con paredes marrones, moqueta, todas las chimeneas, marco de chimenea de piedra y suelo beige
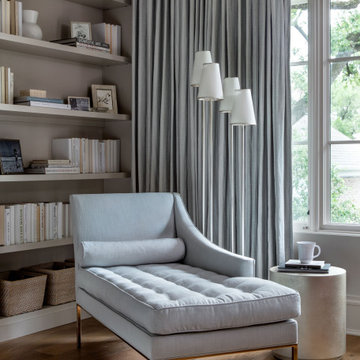
Ejemplo de dormitorio principal tradicional renovado grande con paredes grises, suelo de madera en tonos medios, todas las chimeneas, marco de chimenea de piedra y suelo marrón
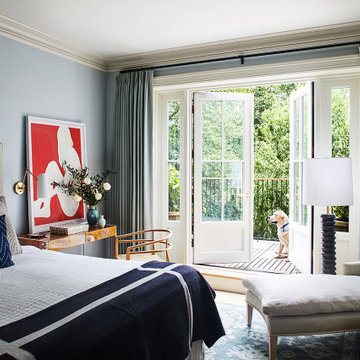
This Cobble Hill Brownstone for a family of five is a fun and captivating design, the perfect blend of the wife’s love of English country style and the husband’s preference for modern. The young power couple, her the co-founder of Maisonette and him an investor, have three children and a dog, requiring that all the surfaces, finishes and, materials used throughout the home are both beautiful and durable to make every room a carefree space the whole family can enjoy.
The primary design challenge for this project was creating both distinct places for the family to live their day to day lives and also a whole floor dedicated to formal entertainment. The clients entertain large dinners on a monthly basis as part of their profession. We solved this by adding an extension on the Garden and Parlor levels. This allowed the Garden level to function as the daily family operations center and the Parlor level to be party central. The kitchen on the garden level is large enough to dine in and accommodate a large catering crew.
On the parlor level, we created a large double parlor in the front of the house; this space is dedicated to cocktail hour and after-dinner drinks. The rear of the parlor is a spacious formal dining room that can seat up to 14 guests. The middle "library" space contains a bar and facilitates access to both the front and rear rooms; in this way, it can double as a staging area for the parties.
The remaining three floors are sleeping quarters for the family and frequent out of town guests. Designing a row house for private and public functions programmatically returns the building to a configuration in line with its original design.
This project was published in Architectural Digest.
Photography by Sam Frost
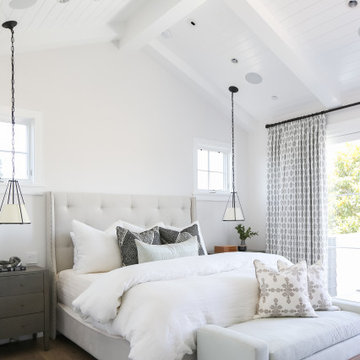
Diseño de dormitorio principal clásico renovado grande con paredes blancas, suelo de madera en tonos medios, todas las chimeneas y suelo beige
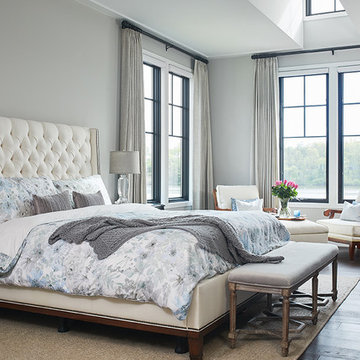
Ejemplo de dormitorio principal tradicional renovado con paredes grises, suelo de madera oscura, suelo marrón, todas las chimeneas y piedra de revestimiento

Master Bedroom: This suburban New Jersey couple wanted the architectural features of this expansive bedroom to truly shine, and we couldn't agree more. We painted the walls a rich color to highlight the vaulted ceilings and brick fireplace, and kept draperies simple to show off of the huge windows and lovely country view. We added a batten board treatment on the back wall to enhance the bed as the focal point and create a farmhouse chic feel. We love the chandelier floating above, reflecting light across the room off of each dangling crystal teardrop. Similar to the dining room, we let texture do the heavy lifting to add visual depth as opposed to color or pattern. Neutral tones in linen, metallic, shagreen, brick (fireplace), and wood create a light and airy space with plenty of textural details to appreciate.
Photo Credit: Erin Coren, Curated Nest Interiors
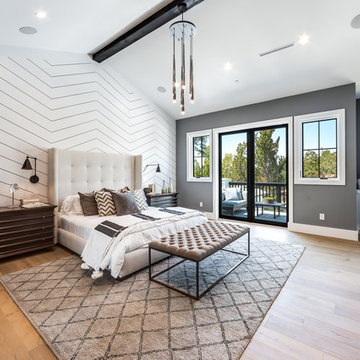
Diseño de dormitorio tradicional renovado con paredes grises, suelo de madera en tonos medios, todas las chimeneas y suelo marrón
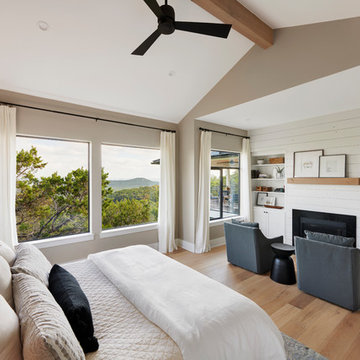
Craig Washburn
Diseño de dormitorio principal tradicional renovado de tamaño medio con paredes grises, suelo de madera clara, todas las chimeneas, marco de chimenea de madera y suelo beige
Diseño de dormitorio principal tradicional renovado de tamaño medio con paredes grises, suelo de madera clara, todas las chimeneas, marco de chimenea de madera y suelo beige
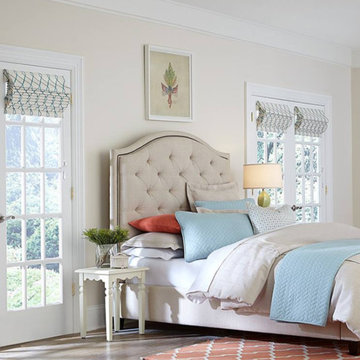
Imagen de dormitorio principal tradicional renovado grande con paredes beige, suelo de madera oscura, todas las chimeneas, marco de chimenea de madera y suelo marrón
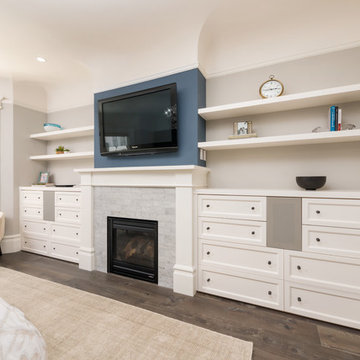
Custom built-in cabinetry and floating shelves provide ample storage and display in the master bedroom. The custom mantel design and marble fireplace surround complete the look. A bold accent wall painted above the fireplace adds depth to the space. Photo by Exceptional Frames.
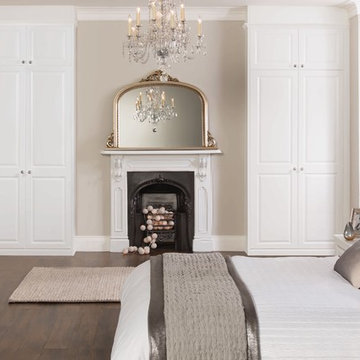
Diseño de dormitorio principal tradicional renovado de tamaño medio con paredes blancas, suelo de madera oscura, todas las chimeneas y marco de chimenea de metal
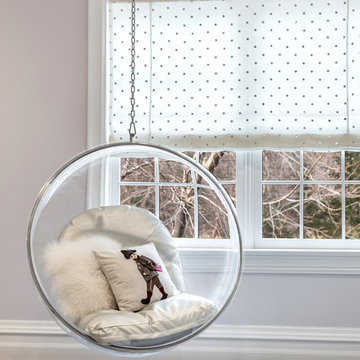
Andrew Federico
Foto de dormitorio principal clásico renovado grande con paredes grises, moqueta, todas las chimeneas y marco de chimenea de piedra
Foto de dormitorio principal clásico renovado grande con paredes grises, moqueta, todas las chimeneas y marco de chimenea de piedra
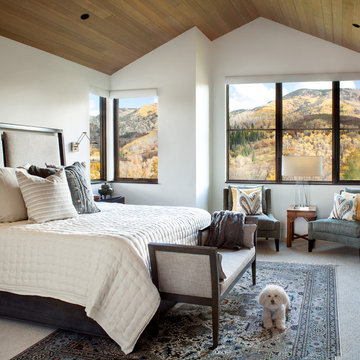
Gibeon Photography.
Modelo de dormitorio principal clásico renovado de tamaño medio con todas las chimeneas, marco de chimenea de ladrillo, paredes blancas, moqueta y suelo gris
Modelo de dormitorio principal clásico renovado de tamaño medio con todas las chimeneas, marco de chimenea de ladrillo, paredes blancas, moqueta y suelo gris
3.946 ideas para dormitorios clásicos renovados con todas las chimeneas
1