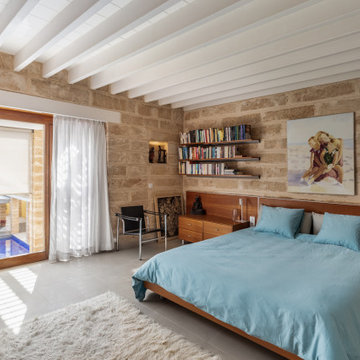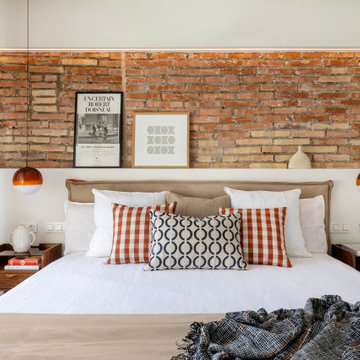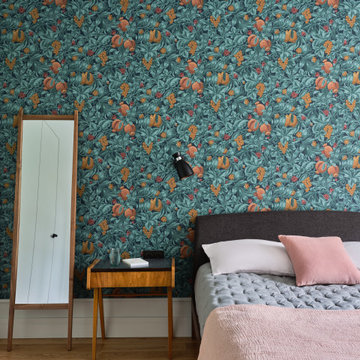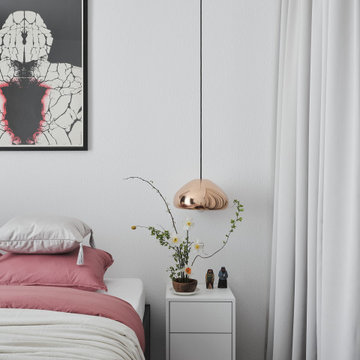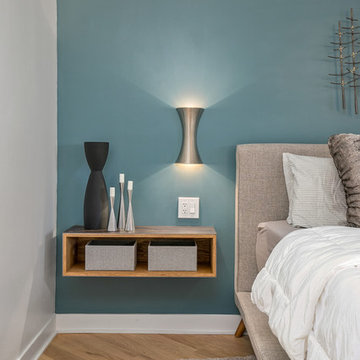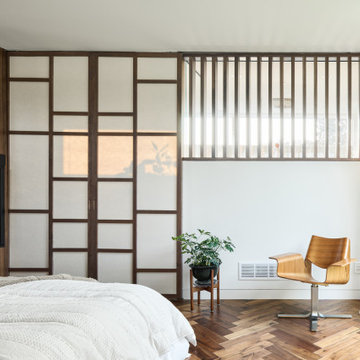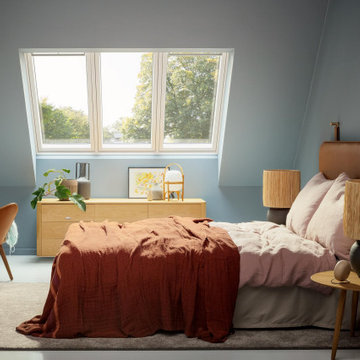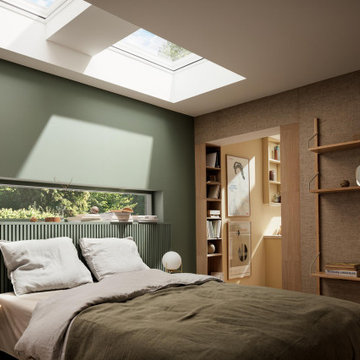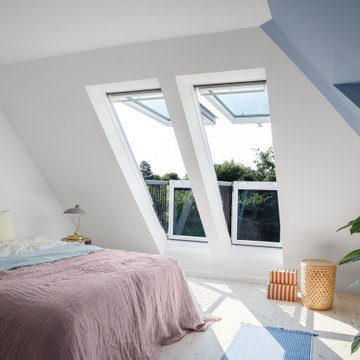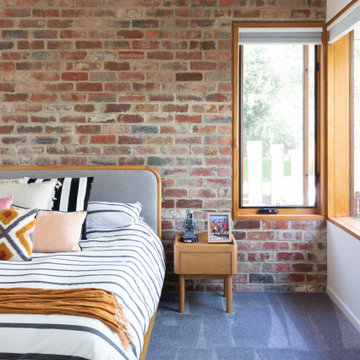19.394 ideas para dormitorios retro
Filtrar por
Presupuesto
Ordenar por:Popular hoy
1 - 20 de 19.394 fotos
Artículo 1 de 2
Encuentra al profesional adecuado para tu proyecto

This is a cozy sitting area in a master bedroom. The accent wall is decorated with a cluster of family photos, the idea being that as the famly grows the gallery wall will grow with favorite memories.

Jasmine Star
Foto de dormitorio principal vintage grande sin chimenea con paredes grises y suelo de madera clara
Foto de dormitorio principal vintage grande sin chimenea con paredes grises y suelo de madera clara
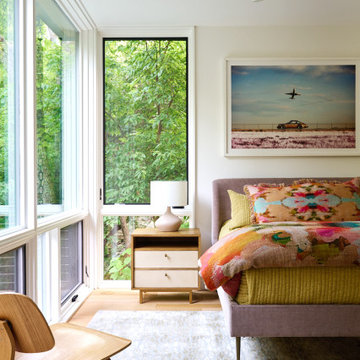
Modelo de dormitorio vintage con paredes beige, suelo de madera en tonos medios y suelo marrón
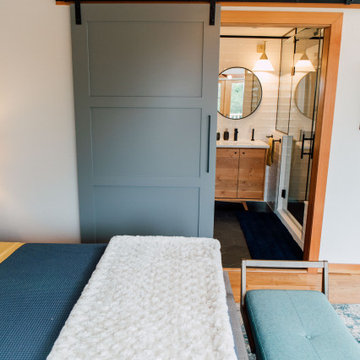
Modelo de dormitorio principal y abovedado retro de tamaño medio con paredes blancas, suelo de madera en tonos medios y suelo marrón

Ejemplo de dormitorio principal y blanco retro de tamaño medio con paredes beige, suelo de madera en tonos medios, suelo marrón y papel pintado
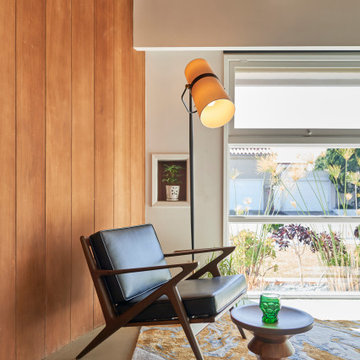
A classic combination of new (lighting and custom rug), old (vintage Z chair), and all the inbetween (licensed Classic Eames stool) ...this corner of the guest room/ office illustrates our curated approach.
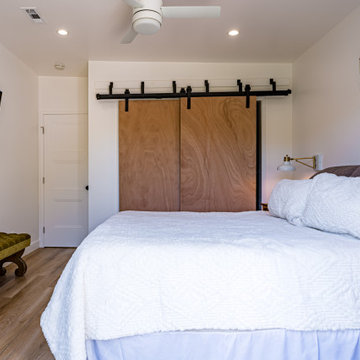
Cozy ADU bedroom
Imagen de habitación de invitados abovedada retro pequeña con paredes blancas, suelo de contrachapado, suelo marrón y panelado
Imagen de habitación de invitados abovedada retro pequeña con paredes blancas, suelo de contrachapado, suelo marrón y panelado
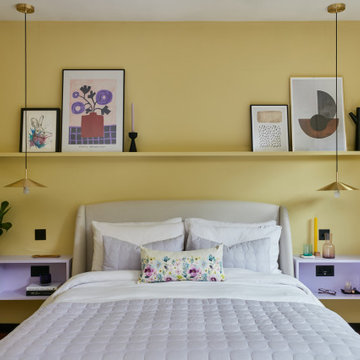
In contrast to the neutral colour palette of the living
spaces, we decided to define the guest bedrooms
and bathrooms with a more playful retro colour palette.
Accents of matte black and brushed brass give a
contemporary twist to these memorable rooms.
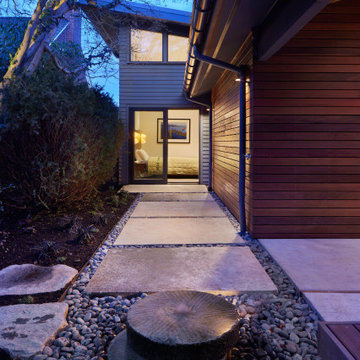
Wonderful connection to the garden from this Master bedroom. Water feature at the end of patio.
Modelo de dormitorio principal y abovedado retro de tamaño medio con paredes blancas, moqueta y suelo gris
Modelo de dormitorio principal y abovedado retro de tamaño medio con paredes blancas, moqueta y suelo gris

A luxurious white neutral master bedroom design featuring a refined wall panel molding design, brass wall sconces to highlight and accentuate to main elements of the room: a queen size bed with a tall upholstered headrest, a mahogany natural wood chest of drawer and wall art as well as an elegant small seating/reading area.
19.394 ideas para dormitorios retro
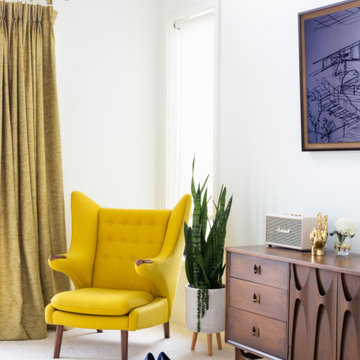
Imagen de dormitorio principal y abovedado retro grande con paredes blancas, moqueta, suelo blanco y madera
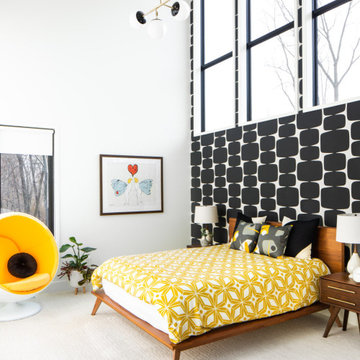
Modelo de habitación de invitados abovedada vintage grande con paredes blancas, moqueta, suelo blanco y papel pintado

Japandi stye is a cross between a little Asian aesthetic and modern, with soft touches in between.
Ejemplo de habitación de invitados abovedada vintage de tamaño medio con paredes beige, suelo de piedra caliza y suelo beige
Ejemplo de habitación de invitados abovedada vintage de tamaño medio con paredes beige, suelo de piedra caliza y suelo beige
1
