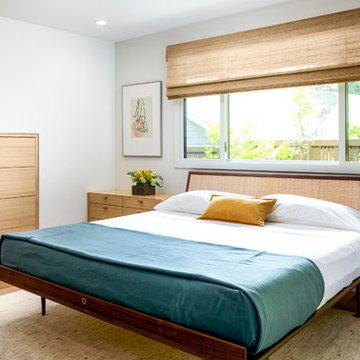84 ideas para dormitorios blancos y madera retro
Filtrar por
Presupuesto
Ordenar por:Popular hoy
1 - 20 de 84 fotos
Artículo 1 de 3
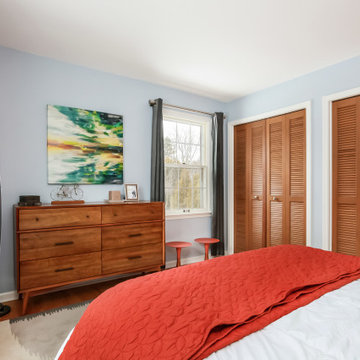
Relaxing bedroom with wool rug, hardwood floors, metal accents, velvet curtains, modern decor and orange accents.
Ejemplo de dormitorio principal y blanco y madera vintage de tamaño medio sin chimenea con paredes azules, suelo de madera en tonos medios y suelo marrón
Ejemplo de dormitorio principal y blanco y madera vintage de tamaño medio sin chimenea con paredes azules, suelo de madera en tonos medios y suelo marrón
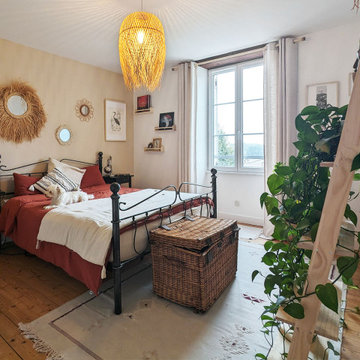
Coaching déco et design d'une chambre dans l'esprit nature et bohème. Les touches de fibres naturelles comme le rotin, la paille et la gaze de coton apportent douceur, calme et chaleur à cette pièce. Quant aux divers objets chinés par les propriétaires comme une malle, des herbiers, de petites statuettes ou encore des vases faits main donnent de la personnalité et du caractère à la décoration. Enfin pour mettre en valeurs ces objets et donner du relief à la décoration, une tapisserie au ton terre et à motif végétal a été appliquée sur le fond des niches d'exposition.
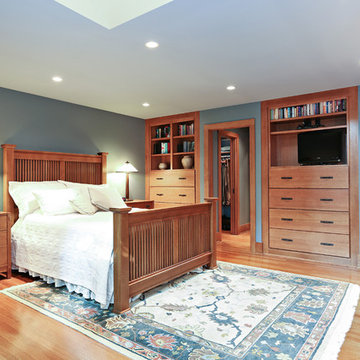
The Master Bedroom includes his-and-hers Closets and custom built-in storage drawers and shelving.
The homeowner had previously updated their mid-century home to match their Prairie-style preferences - completing the Kitchen, Living and DIning Rooms. This project included a complete redesign of the Bedroom wing, including Master Bedroom Suite, guest Bedrooms, and 3 Baths; as well as the Office/Den and Dining Room, all to meld the mid-century exterior with expansive windows and a new Prairie-influenced interior. Large windows (existing and new to match ) let in ample daylight and views to their expansive gardens.
Photography by homeowner.
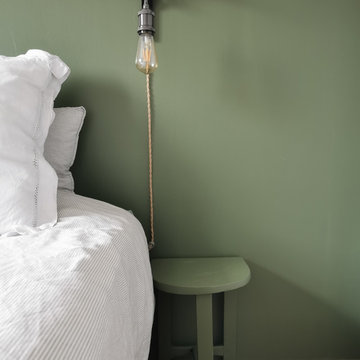
Suite à l’achat de leur 1ère maison, mes clients souhaitaient redonner une seconde jeunesse à cette chambre qui avait vu défiler quelques années devant elle…
Nous avons alors opté pour un Vert Kaki profond afin de créer une tête de lit.
Nous avons également créé l’étagère et les suspensions avec des matériaux de récupération et de seconde main.
Les chevets sont d’anciens tabourets à 3 pieds, utilisés pour la traite des vaches. Issus du réemploi et chinés, ils ont été peints dans la même couleur, avec une peinture biosourcée, fabriquée en France.
Les draps brodés anciens ainsi que les vieilles affiches botaniques ont été trouvés dans les placards familiaux de mes clients.
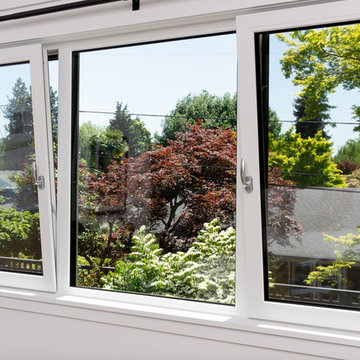
Here is an architecturally built house from the early 1970's which was brought into the new century during this complete home remodel by opening up the main living space with two small additions off the back of the house creating a seamless exterior wall, dropping the floor to one level throughout, exposing the post an beam supports, creating main level on-suite, den/office space, refurbishing the existing powder room, adding a butlers pantry, creating an over sized kitchen with 17' island, refurbishing the existing bedrooms and creating a new master bedroom floor plan with walk in closet, adding an upstairs bonus room off an existing porch, remodeling the existing guest bathroom, and creating an in-law suite out of the existing workshop and garden tool room.
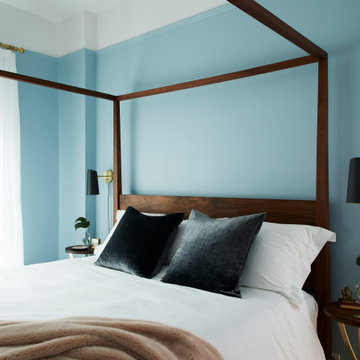
Custom walnut bed and brass and walnut bedside tables.
Custom drapery.
Paint selections.
Lighting selections.
Bedding.
Antique Persian Rugs.
Diseño de dormitorio principal, blanco y blanco y madera retro de tamaño medio con paredes azules, suelo de madera en tonos medios y suelo marrón
Diseño de dormitorio principal, blanco y blanco y madera retro de tamaño medio con paredes azules, suelo de madera en tonos medios y suelo marrón
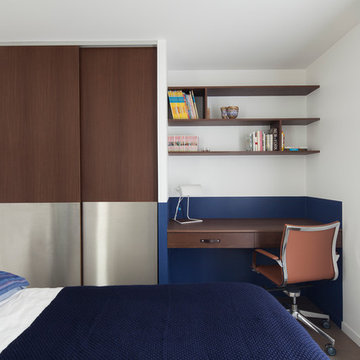
Roberta Donatini
Imagen de dormitorio blanco y madera vintage pequeño con suelo de madera en tonos medios
Imagen de dormitorio blanco y madera vintage pequeño con suelo de madera en tonos medios
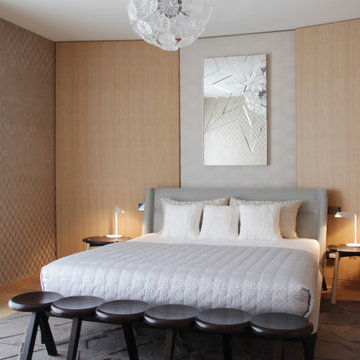
Le film culte de 1955 avec Cary Grant et Grace Kelly "To Catch a Thief" a été l'une des principales source d'inspiration pour la conception de cet appartement glamour en duplex près de Milan. Le Studio Catoir a eu carte blanche pour la conception et l'esthétique de l'appartement. Tous les meubles, qu'ils soient amovibles ou intégrés, sont signés Studio Catoir, la plupart sur mesure, de même que les cheminées, la menuiserie, les poignées de porte et les tapis. Un appartement plein de caractère et de personnalité, avec des touches ludiques et des influences rétro dans certaines parties de l'appartement.
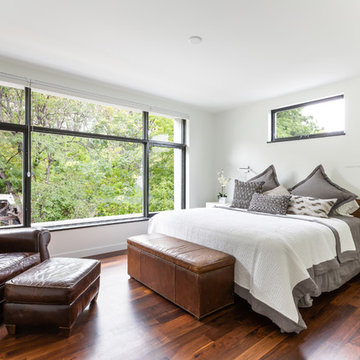
Diseño de dormitorio blanco y madera vintage con paredes blancas y suelo de madera en tonos medios
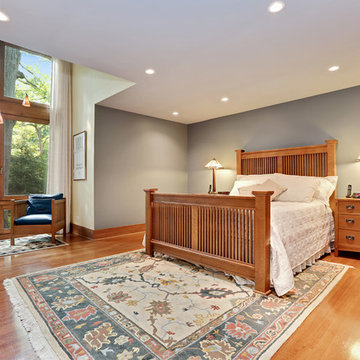
The Master Bedroom includes his-and-hers Closets and custom built-in storage drawers and shelving.
The homeowner had previously updated their mid-century home to match their Prairie-style preferences - completing the Kitchen, Living and DIning Rooms. This project included a complete redesign of the Bedroom wing, including Master Bedroom Suite, guest Bedrooms, and 3 Baths; as well as the Office/Den and Dining Room, all to meld the mid-century exterior with expansive windows and a new Prairie-influenced interior. Large windows (existing and new to match ) let in ample daylight and views to their expansive gardens.
Photography by homeowner.
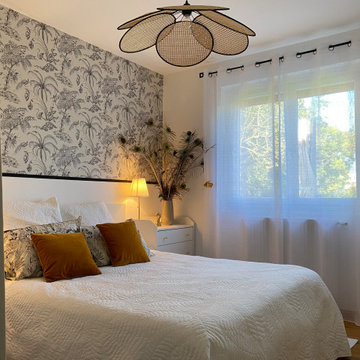
Foto de dormitorio blanco y madera vintage con paredes blancas, suelo de madera clara y papel pintado
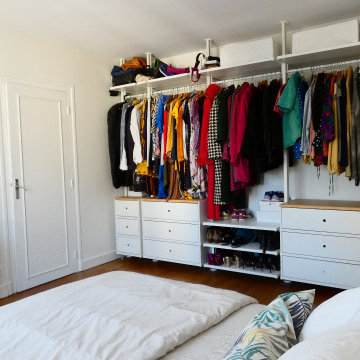
Diseño de dormitorio principal y blanco y madera retro de tamaño medio con paredes blancas y suelo de madera en tonos medios
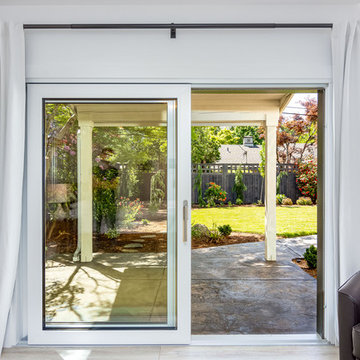
Here is an architecturally built house from the early 1970's which was brought into the new century during this complete home remodel by opening up the main living space with two small additions off the back of the house creating a seamless exterior wall, dropping the floor to one level throughout, exposing the post an beam supports, creating main level on-suite, den/office space, refurbishing the existing powder room, adding a butlers pantry, creating an over sized kitchen with 17' island, refurbishing the existing bedrooms and creating a new master bedroom floor plan with walk in closet, adding an upstairs bonus room off an existing porch, remodeling the existing guest bathroom, and creating an in-law suite out of the existing workshop and garden tool room.
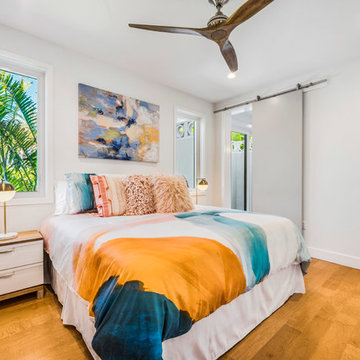
Ejemplo de dormitorio blanco y madera vintage con paredes blancas y suelo de madera en tonos medios
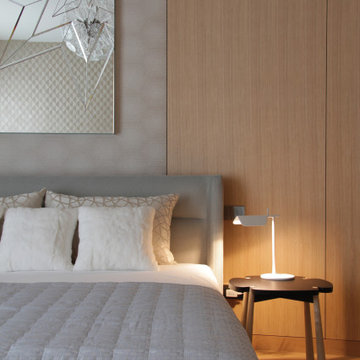
Le film culte de 1955 avec Cary Grant et Grace Kelly "To Catch a Thief" a été l'une des principales source d'inspiration pour la conception de cet appartement glamour en duplex près de Milan. Le Studio Catoir a eu carte blanche pour la conception et l'esthétique de l'appartement. Tous les meubles, qu'ils soient amovibles ou intégrés, sont signés Studio Catoir, la plupart sur mesure, de même que les cheminées, la menuiserie, les poignées de porte et les tapis. Un appartement plein de caractère et de personnalité, avec des touches ludiques et des influences rétro dans certaines parties de l'appartement.
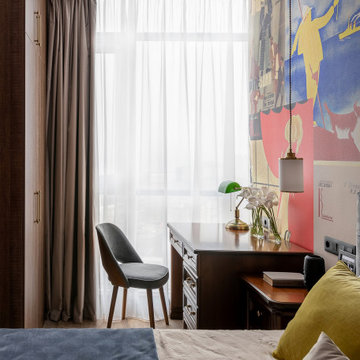
Зона спальни и кабинета, выполнена в ярких тонах и дополнена мебелью из темного дерева. Панно за изголовьем кровати выполнено на заказ из набора советских плакатов.
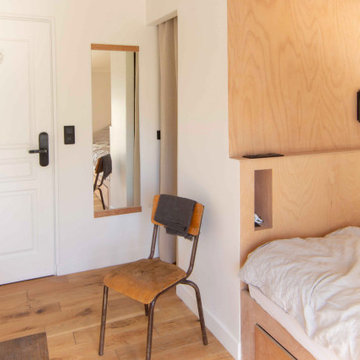
Chaque chambre dispose d'un lit de 120 x200 cm avec des tiroirs de rangements et d'un petit coin bureau, le tout dans une ambiance chaleureuse.
Chaque tête de lit intègre un coin penderie et rangement, le tout dessiné sur mesure.
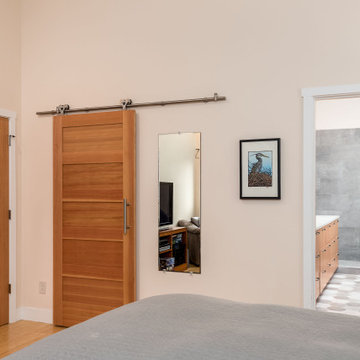
This 2 story home was originally built in 1952 on a tree covered hillside. Our company transformed this little shack into a luxurious home with a million dollar view by adding high ceilings, wall of glass facing the south providing natural light all year round, and designing an open living concept. The home has a built-in gas fireplace with tile surround, custom IKEA kitchen with quartz countertop, bamboo hardwood flooring, two story cedar deck with cable railing, master suite with walk-through closet, two laundry rooms, 2.5 bathrooms, office space, and mechanical room.
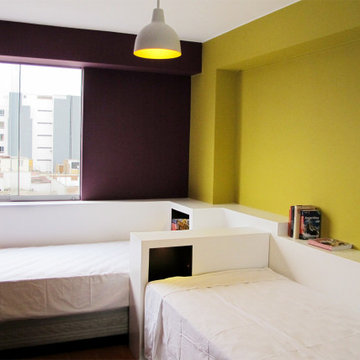
Flat Italia una reforma increíble combinada con un diseño de interior contemporáneo, una vivienda acogedora y perfecta para realizar tus actividades diarias.
84 ideas para dormitorios blancos y madera retro
1
