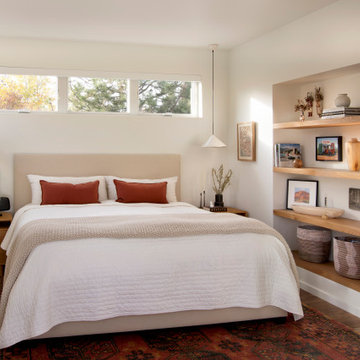1.356 ideas para dormitorios retro con suelo de madera en tonos medios
Filtrar por
Presupuesto
Ordenar por:Popular hoy
1 - 20 de 1356 fotos
Artículo 1 de 3

Our Austin studio decided to go bold with this project by ensuring that each space had a unique identity in the Mid-Century Modern style bathroom, butler's pantry, and mudroom. We covered the bathroom walls and flooring with stylish beige and yellow tile that was cleverly installed to look like two different patterns. The mint cabinet and pink vanity reflect the mid-century color palette. The stylish knobs and fittings add an extra splash of fun to the bathroom.
The butler's pantry is located right behind the kitchen and serves multiple functions like storage, a study area, and a bar. We went with a moody blue color for the cabinets and included a raw wood open shelf to give depth and warmth to the space. We went with some gorgeous artistic tiles that create a bold, intriguing look in the space.
In the mudroom, we used siding materials to create a shiplap effect to create warmth and texture – a homage to the classic Mid-Century Modern design. We used the same blue from the butler's pantry to create a cohesive effect. The large mint cabinets add a lighter touch to the space.
---
Project designed by the Atomic Ranch featured modern designers at Breathe Design Studio. From their Austin design studio, they serve an eclectic and accomplished nationwide clientele including in Palm Springs, LA, and the San Francisco Bay Area.
For more about Breathe Design Studio, see here: https://www.breathedesignstudio.com/
To learn more about this project, see here: https://www.breathedesignstudio.com/atomic-ranch
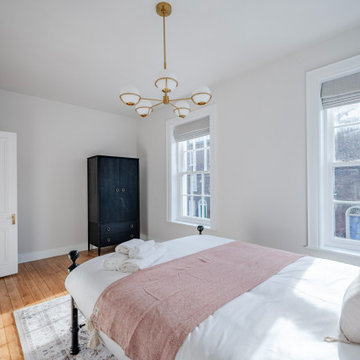
My client came to me requesting full restoration of a period terrace in Belfast city centre. There are 3 bedrooms with this being the largest. The architraves were replaced, walls lined and painted and the floorboards were repaired, sanded and stained to retain character. The interior style is mid-century modern to adhere to the period features in the property while introducing some modern pieces to refresh the space.
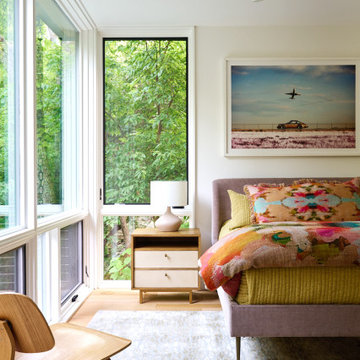
Modelo de dormitorio vintage con paredes beige, suelo de madera en tonos medios y suelo marrón

Ejemplo de dormitorio principal y blanco retro de tamaño medio con paredes beige, suelo de madera en tonos medios, suelo marrón y papel pintado
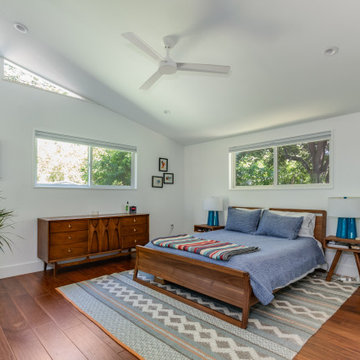
Imagen de dormitorio abovedado retro con paredes blancas, suelo de madera en tonos medios y suelo marrón
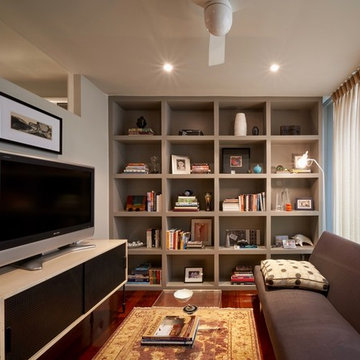
Maha Comianos
Foto de habitación de invitados vintage pequeña con paredes grises, suelo de madera en tonos medios y suelo marrón
Foto de habitación de invitados vintage pequeña con paredes grises, suelo de madera en tonos medios y suelo marrón
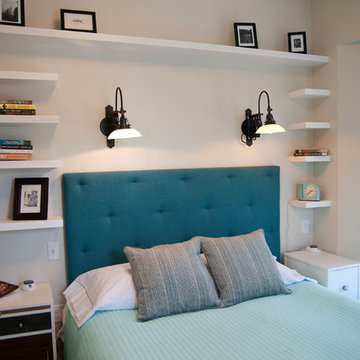
Floating wall shelving surrounding the bed and additional shelving in the closet livens up the room and adds great storage in a small bedroom.
Ejemplo de dormitorio principal vintage pequeño con paredes grises y suelo de madera en tonos medios
Ejemplo de dormitorio principal vintage pequeño con paredes grises y suelo de madera en tonos medios
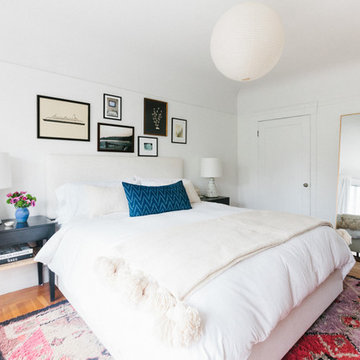
Imagen de habitación de invitados retro de tamaño medio sin chimenea con paredes blancas, suelo de madera en tonos medios y suelo marrón
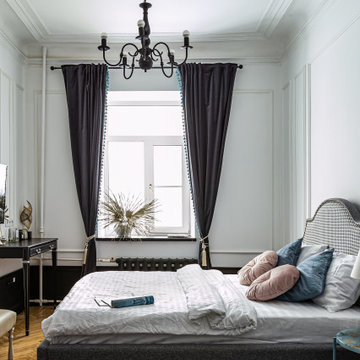
Квартира с парижским шармом в центре Санкт-Петербурга. Автор проекта: Ксения Горская.
Imagen de dormitorio principal retro de tamaño medio con paredes blancas, suelo de madera en tonos medios y suelo marrón
Imagen de dormitorio principal retro de tamaño medio con paredes blancas, suelo de madera en tonos medios y suelo marrón
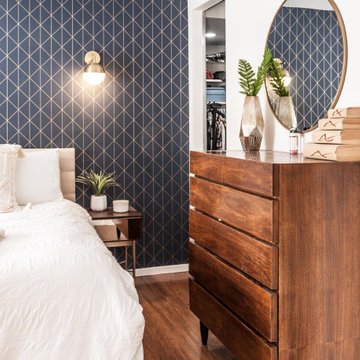
Modelo de dormitorio principal retro de tamaño medio con paredes azules, suelo de madera en tonos medios, suelo marrón y papel pintado
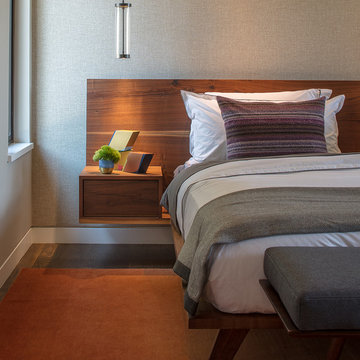
Wallpaper on bed wall: Phillip Jeffries, vinyl, color: Belgian Linen Khaki
Photo by Eric Rorer
While we adore all of our clients and the beautiful structures which we help fill and adorn, like a parent adores all of their children, this recent mid-century modern interior design project was a particular delight.
This client, a smart, energetic, creative, happy person, a man who, in-person, presents as refined and understated — he wanted color. Lots of color. When we introduced some color, he wanted even more color: Bright pops; lively art.
In fact, it started with the art.
This new homeowner was shopping at SLATE ( https://slateart.net) for art one day… many people choose art as the finishing touches to an interior design project, however this man had not yet hired a designer.
He mentioned his predicament to SLATE principal partner (and our dear partner in art sourcing) Danielle Fox, and she promptly referred him to us.
At the time that we began our work, the client and his architect, Jack Backus, had finished up a massive remodel, a thoughtful and thorough update of the elegant, iconic mid-century structure (originally designed by Ratcliff & Ratcliff) for modern 21st-century living.
And when we say, “the client and his architect” — we mean it. In his professional life, our client owns a metal fabrication company; given his skills and knowledge of engineering, build, and production, he elected to act as contractor on the project.
His eye for metal and form made its way into some of our furniture selections, in particular the coffee table in the living room, fabricated and sold locally by Turtle and Hare.
Color for miles: One of our favorite aspects of the project was the long hallway. By choosing to put nothing on the walls, and adorning the length of floor with an amazing, vibrant, patterned rug, we created a perfect venue. The rug stands out, drawing attention to the art on the floor.
In fact, the rugs in each room were as thoughtfully selected for color and design as the art on the walls. In total, on this project, we designed and decorated the living room, family room, master bedroom, and patio.
While my design firm is known for our work with traditional and transitional architecture, and we love those projects, I think it is clear from this project that Modern is also our cup of tea.
If you have a Modern house and are thinking about how to make it more vibrantly YOU, contact us for a consultation.
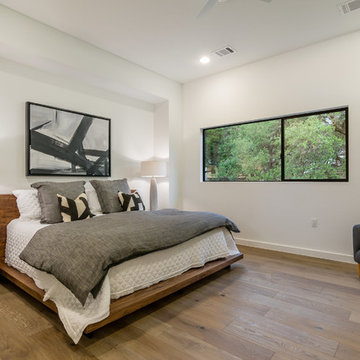
Modelo de dormitorio principal retro de tamaño medio sin chimenea con paredes blancas, suelo de madera en tonos medios y suelo marrón
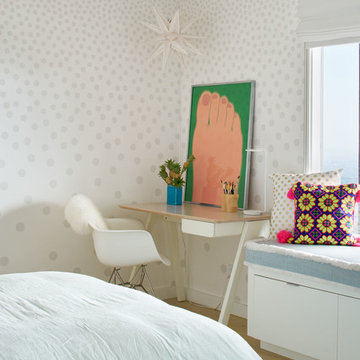
Photo © Bruce Damonte
Modelo de dormitorio retro con paredes blancas y suelo de madera en tonos medios
Modelo de dormitorio retro con paredes blancas y suelo de madera en tonos medios
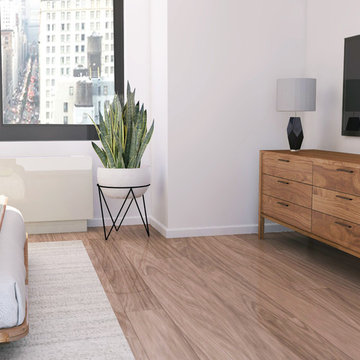
Anna Smith for Decorilla
Ejemplo de dormitorio principal retro pequeño sin chimenea con paredes grises y suelo de madera en tonos medios
Ejemplo de dormitorio principal retro pequeño sin chimenea con paredes grises y suelo de madera en tonos medios
Gorgeous vaulted ceilings and structural beams meet on either side of the vertical bank of windows. Double doors open to expansive deck with views of Puget Sound.
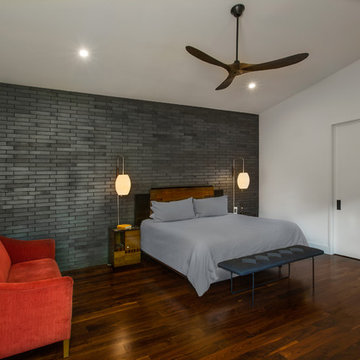
This is a wonderful mid century modern with the perfect color mix of furniture and accessories.
Built by Classic Urban Homes
Photography by Vernon Wentz of Ad Imagery

This remodel of a midcentury home by Garret Cord Werner Architects & Interior Designers is an embrace of nostalgic ‘50s architecture and incorporation of elegant interiors. Adding a touch of Art Deco French inspiration, the result is an eclectic vintage blend that provides an elevated yet light-hearted impression. Photography by Andrew Giammarco.
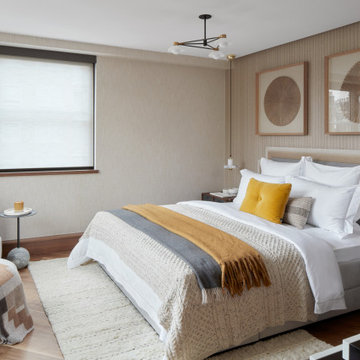
Diseño de dormitorio principal vintage de tamaño medio con suelo de madera en tonos medios y suelo marrón
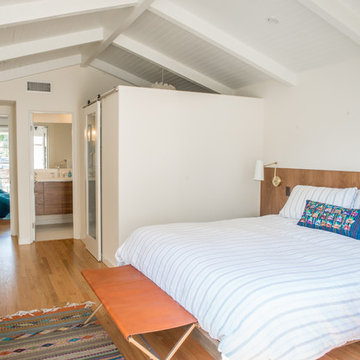
Master Bedroom with vaulted ceiling and walk-in closet with open ceiling
Diseño de dormitorio principal vintage con paredes blancas y suelo de madera en tonos medios
Diseño de dormitorio principal vintage con paredes blancas y suelo de madera en tonos medios
1.356 ideas para dormitorios retro con suelo de madera en tonos medios
1
