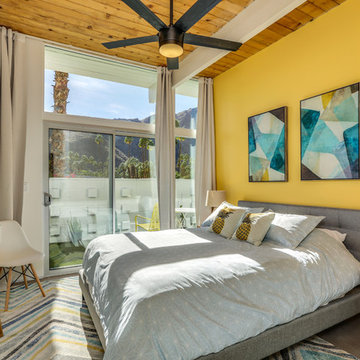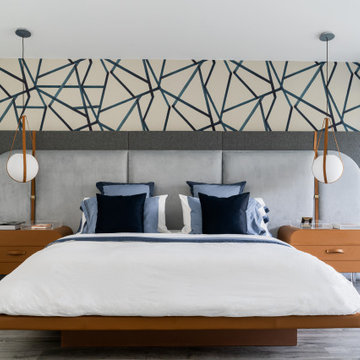585 ideas para dormitorios retro con suelo gris
Ordenar por:Popular hoy
1 - 20 de 585 fotos

This 1960's San Antonio mid century modern bedroom features limestone flooring and steel ceiling beams. The original built-in walnut dresser is still intact. Our design team added the long upholstered wall bed to accentuate the linear bedroom. The walnut nightstands balance the wood on the original built-in dresser and layers of bedding and a geometric rug add warmth. Geometric wall art adds a modern touch.
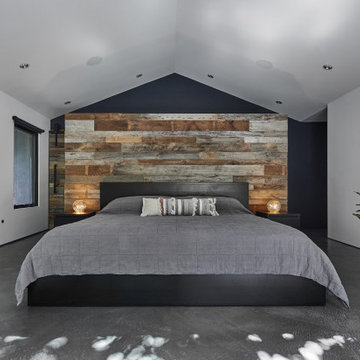
Primary Bedroom: The bed has a 7-foot tall headboard cabinet that acts as storage including hampers behind the bed which creates a path to the master bath / master closet through a barn door . The use of reclaimed wood was a nod to the adjacent barn and equestrian stable properties that can be seen through the south windows of the bedroom.
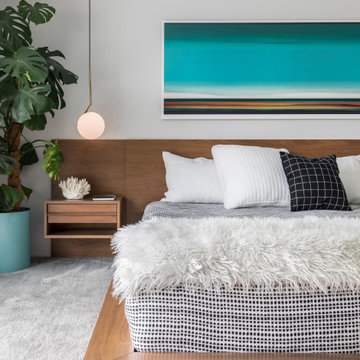
Foto de dormitorio principal vintage grande sin chimenea con paredes grises, moqueta y suelo gris
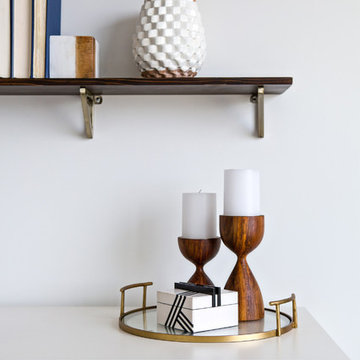
Foto de habitación de invitados retro de tamaño medio sin chimenea con moqueta, suelo gris y paredes blancas

master bedroom with custom wood ceiling
Imagen de dormitorio abovedado y principal vintage extra grande con paredes multicolor, moqueta, chimenea lineal, marco de chimenea de piedra, suelo gris, madera y papel pintado
Imagen de dormitorio abovedado y principal vintage extra grande con paredes multicolor, moqueta, chimenea lineal, marco de chimenea de piedra, suelo gris, madera y papel pintado
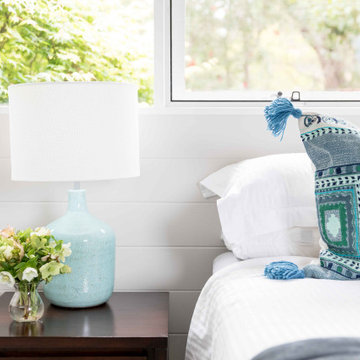
Imagen de dormitorio principal retro de tamaño medio con paredes verdes, moqueta y suelo gris
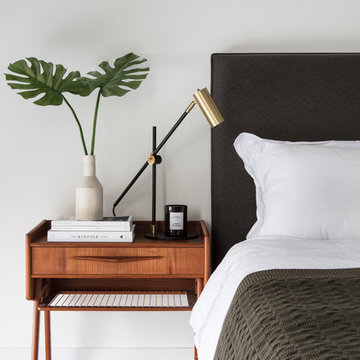
Nathalie Priem
Modelo de dormitorio principal vintage de tamaño medio con paredes blancas, moqueta y suelo gris
Modelo de dormitorio principal vintage de tamaño medio con paredes blancas, moqueta y suelo gris
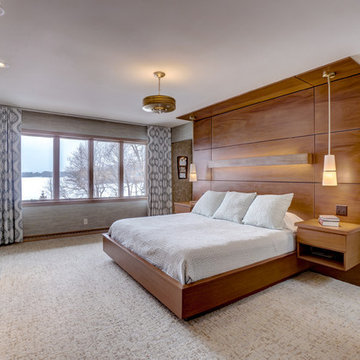
This 1958 Mid Century Modern Lake Home in North Oaks was in need of an update to its master suite where the owners could enjoy a new bathroom and add a large walk-in closet. The master bedroom offered a large footprint so we could easily barrow some space to create a spa like bathroom with a generous double shower. To create a focal point, I designed a Mahogany built-in bed and built-in dresser/entertainment center to house and hide a flat screen TV. We converted a small office into a generous walk-in closet and connected it with a cased opening from the bedroom. The new closet also includes a makeup area and second vanity sink. Both rooms offer sweeping views of the lake and direct access to a private outdoor terrace. Photos provided by: KWREG
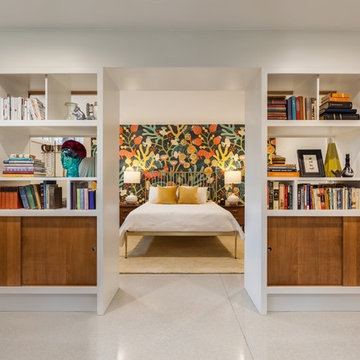
This mid-century modern was a full restoration back to this home's former glory. The floors were a special epoxy blend to imitate terrazzo floors that were so popular during this period. The bright and whimsical wallpaper was chosen because it resembled the work of Walt Disney animator, Mary Blair. The open shelving with stained access doors create a separate seating area from the sleeping area of the master bedroom.
Photo credit - Inspiro 8 Studios
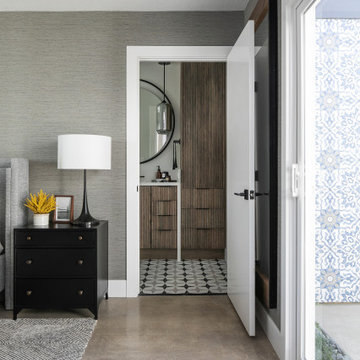
Neutral Midcentury Primary Suite by Kennedy Cole Interior Design
Diseño de dormitorio principal vintage de tamaño medio con paredes grises, suelo de cemento, suelo gris y papel pintado
Diseño de dormitorio principal vintage de tamaño medio con paredes grises, suelo de cemento, suelo gris y papel pintado
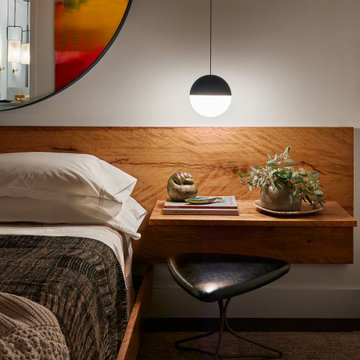
Ejemplo de habitación de invitados abovedada retro de tamaño medio con paredes blancas, moqueta y suelo gris
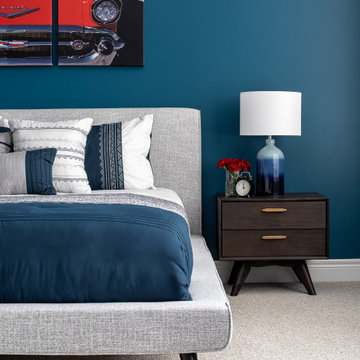
This modern townhome in Vaughan received some mid-century modern flair and some really fun wallpaper.
The large open concept living room was challenging in terms of creating a successful layout and we addressed it by bringing a large sectional closer to the center of the room rather than anchoring it against walls. Plenty of circulation space for a sideboard with a beautiful vinyl player, a collection of tall architectural prints and an eight foot tall floor lamp bring the eye up a double story living space.
Fun wallpaper creates a long feature wall in the living and dining area with a geometric pattern that brings some movement to the room and is also mirrored in the kitchen backsplash and sideboard veneer.
We designed a bedroom with the perfect shade of blue that will age nicely with our client’s young son along with a calming study perfect for getting some work done.
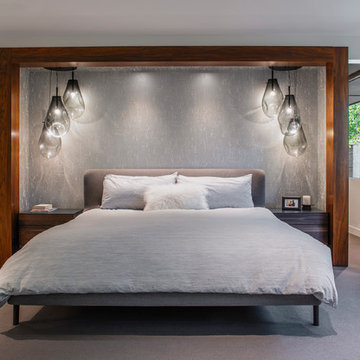
Two bedrooms were combined to become a gorgeous master suite with walk-in closet, ensuite and bedroom/sitting area. The closet was tucked behind the new bed enclosure with suspended lighting and a velvet/metallic wallpaper surrounded by a walnut frame.
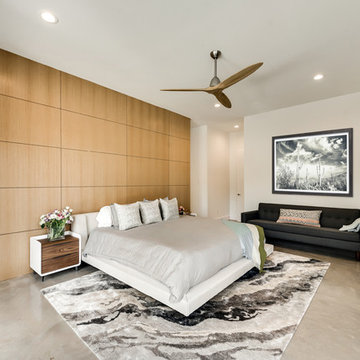
Modelo de dormitorio principal retro sin chimenea con paredes blancas, suelo de cemento y suelo gris
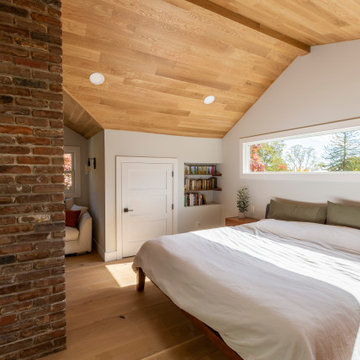
Mid-century modern and rustic attic master bedroom is filled with natural light from this incredible window that spans the wall of the master bed. The master closet is enclosed with by-pass Alder barn doors
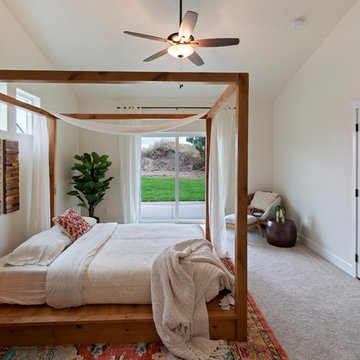
This master suite oasis will make you never want to leave! The four post, canopy bed was handmade, and overlooks to the back yard with a slider for access to the patio.
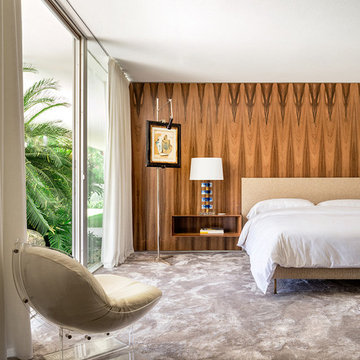
Bedroom wall paneling in bookmatched rosewood veneer and cantilevered nightstands.
Foto de dormitorio retro con paredes marrones, moqueta y suelo gris
Foto de dormitorio retro con paredes marrones, moqueta y suelo gris
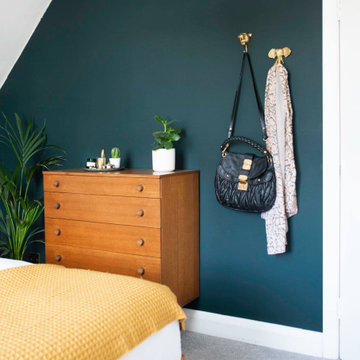
A midcentury bedroom with dark green walls, gold details and warm wooden tones. The chest of drawers is a Danish design from 1950's with original knobs. Mixing in some mustard yellow and textures to make the room feel relaxed and calm.
585 ideas para dormitorios retro con suelo gris
1
