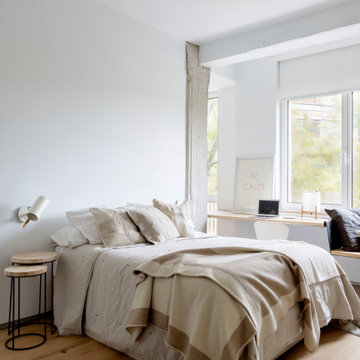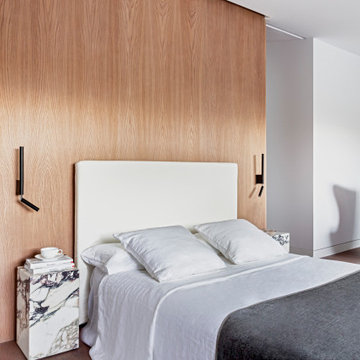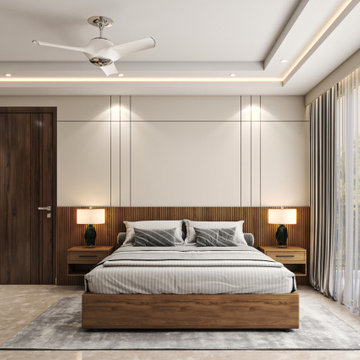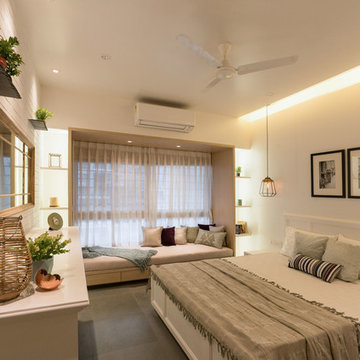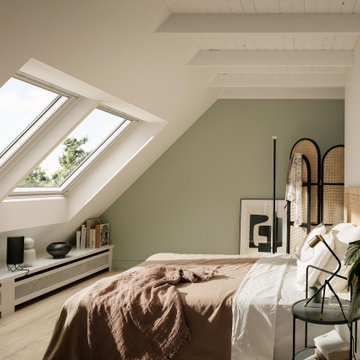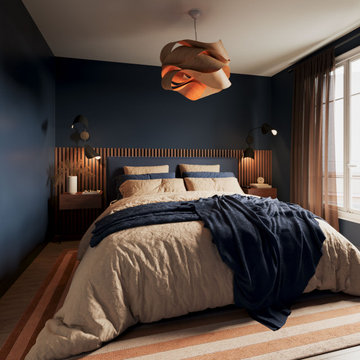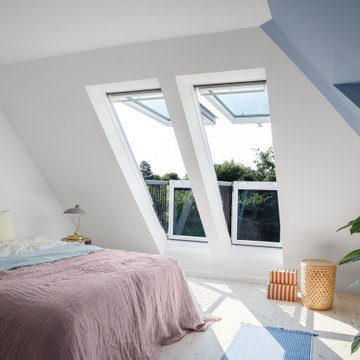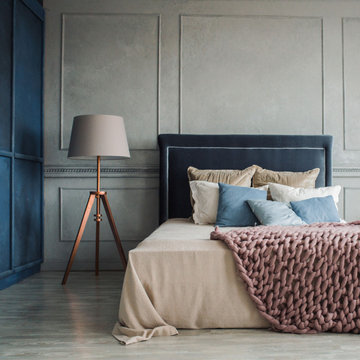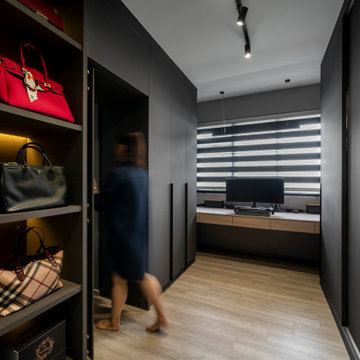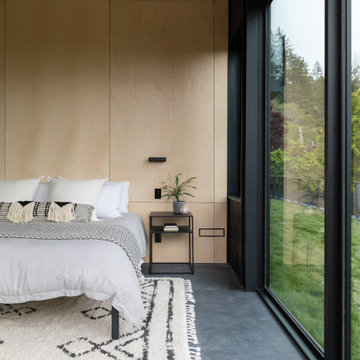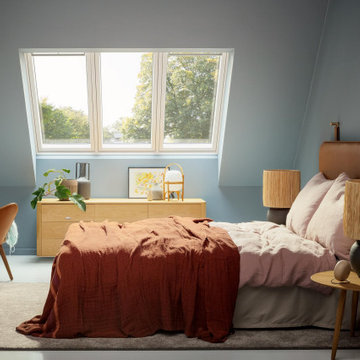163.248 ideas para dormitorios modernos
Filtrar por
Presupuesto
Ordenar por:Popular hoy
1 - 20 de 163.248 fotos
Artículo 1 de 2
Encuentra al profesional adecuado para tu proyecto

Imagen de dormitorio principal minimalista grande con paredes beige, suelo de baldosas de porcelana, chimenea lineal y marco de chimenea de hormigón
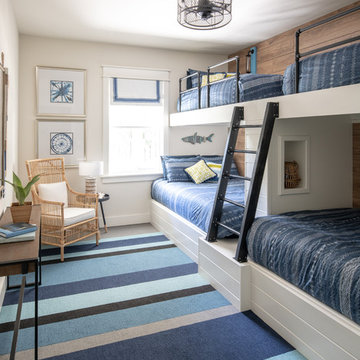
Michael Hunter Photography
Modelo de habitación de invitados minimalista de tamaño medio con paredes blancas, moqueta y suelo azul
Modelo de habitación de invitados minimalista de tamaño medio con paredes blancas, moqueta y suelo azul
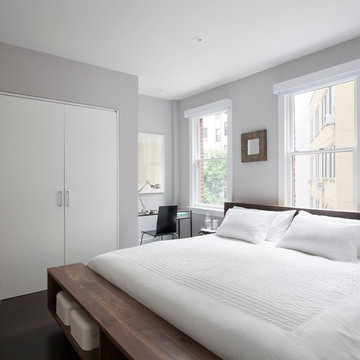
We converted two small bedrooms into a large Master Bedroom Suite in this East Village Duplex. Combining modern details with warm materials created an open yet comfortable space.
© Devon Banks
Volver a cargar la página para no volver a ver este anuncio en concreto

Diseño de dormitorio principal minimalista extra grande con paredes grises, suelo de piedra caliza y suelo beige
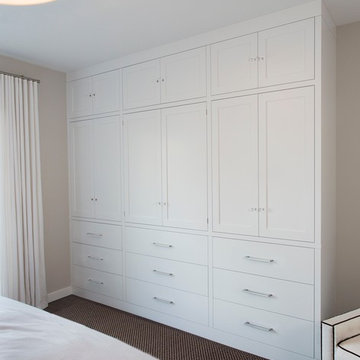
Ejemplo de habitación de invitados moderna de tamaño medio con paredes blancas y moqueta
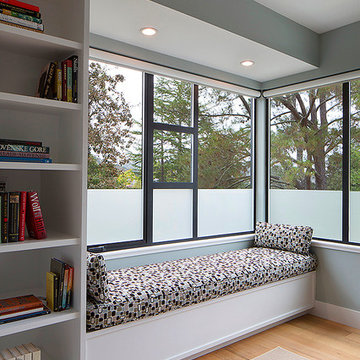
Window seat in master bedroom. Modern minimalism need not be cold feeling or sterile. Traditional old standbys like window seats blend with the modern aesthetic beautifully. The clean geometry even reinforces the peaceful, ensconcing quality of this nesting space amongst the trees.
Photographer: Eric Rorer
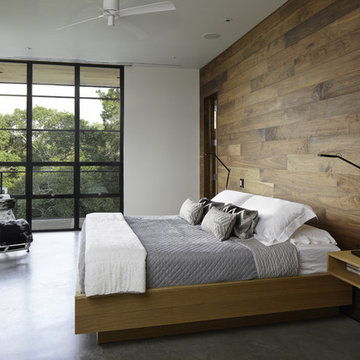
Nestled into sloping topography, the design of this home allows privacy from the street while providing unique vistas throughout the house and to the surrounding hill country and downtown skyline. Layering rooms with each other as well as circulation galleries, insures seclusion while allowing stunning downtown views. The owners' goals of creating a home with a contemporary flow and finish while providing a warm setting for daily life was accomplished through mixing warm natural finishes such as stained wood with gray tones in concrete and local limestone. The home's program also hinged around using both passive and active green features. Sustainable elements include geothermal heating/cooling, rainwater harvesting, spray foam insulation, high efficiency glazing, recessing lower spaces into the hillside on the west side, and roof/overhang design to provide passive solar coverage of walls and windows. The resulting design is a sustainably balanced, visually pleasing home which reflects the lifestyle and needs of the clients.
Photography by Andrew Pogue
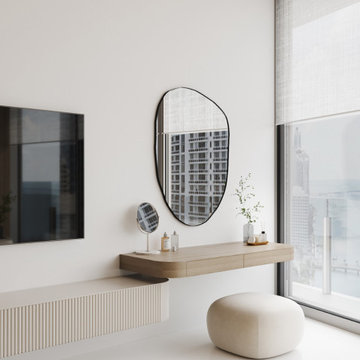
These are our first iterations and our designs are subject to change. The Aston Martin Residences will open in 2023.
Volver a cargar la página para no volver a ver este anuncio en concreto
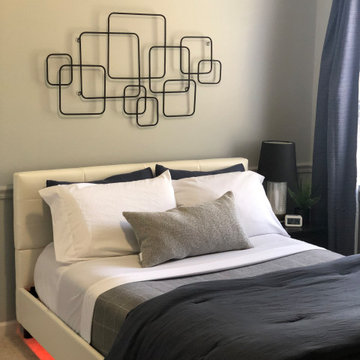
Client request: Design a space that is modern and masculine for a teen boy entering high school. Special requests: a bed that has color-changing LED lighting, desk and chair that can double for homework and gaming.
163.248 ideas para dormitorios modernos
Volver a cargar la página para no volver a ver este anuncio en concreto
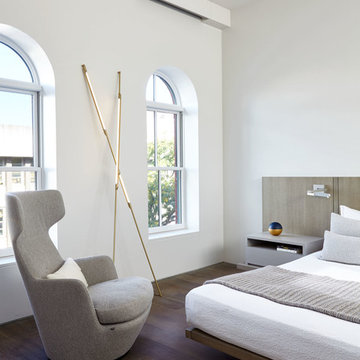
Joshua McHugh
Imagen de dormitorio principal moderno de tamaño medio con paredes blancas, suelo marrón y suelo de madera oscura
Imagen de dormitorio principal moderno de tamaño medio con paredes blancas, suelo marrón y suelo de madera oscura
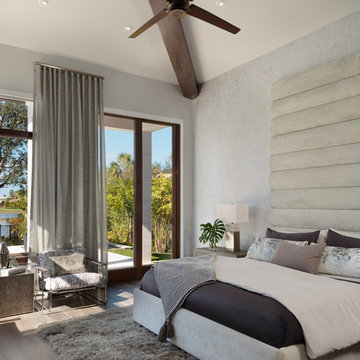
Diseño de dormitorio minimalista grande con paredes grises, suelo de madera oscura y suelo marrón

We drew inspiration from traditional prairie motifs and updated them for this modern home in the mountains. Throughout the residence, there is a strong theme of horizontal lines integrated with a natural, woodsy palette and a gallery-like aesthetic on the inside.
Interiors by Alchemy Design
Photography by Todd Crawford
Built by Tyner Construction
1
