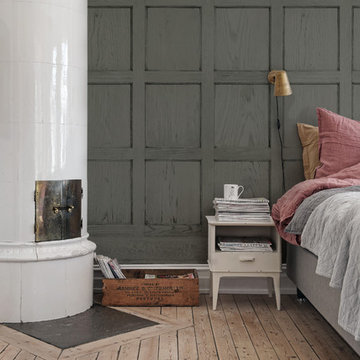191 ideas para dormitorios modernos con chimenea de esquina
Filtrar por
Presupuesto
Ordenar por:Popular hoy
1 - 20 de 191 fotos
Artículo 1 de 3
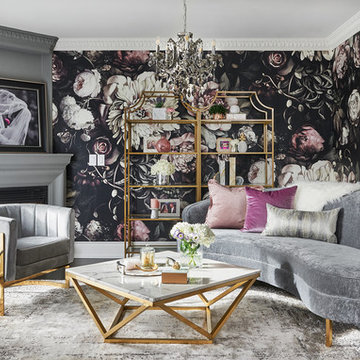
Modelo de dormitorio principal moderno grande con paredes grises, suelo de madera oscura, chimenea de esquina y marco de chimenea de yeso
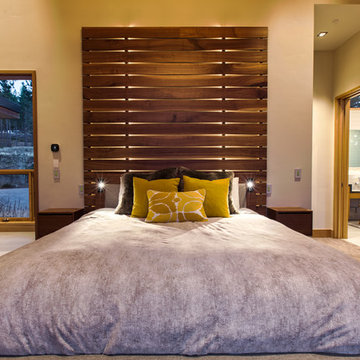
A custom designed and built master bed and nightstands makes this master bedroom unique. Reading lights are integrated into the headboard and the secondary tall headboard is backlit with LED strip lighting. The bed and nightstands were designed by Emily Roose and architect Keith Kelly of Kelly and Stone Architects.
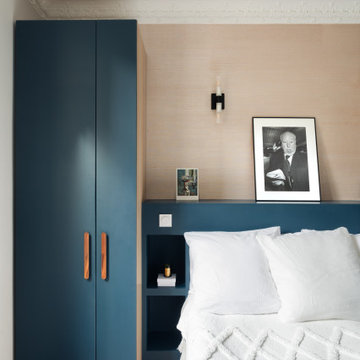
La chambre côté fenêtre.
Foto de dormitorio principal minimalista de tamaño medio con paredes azules, suelo de madera en tonos medios, chimenea de esquina, marco de chimenea de ladrillo, madera y papel pintado
Foto de dormitorio principal minimalista de tamaño medio con paredes azules, suelo de madera en tonos medios, chimenea de esquina, marco de chimenea de ladrillo, madera y papel pintado
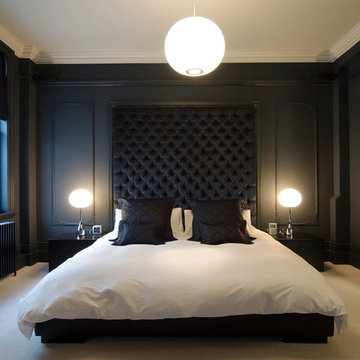
Photo Michael Franke. Luxurious modern bedroom in mansion apartment, with bespoke deep buttoned velvet headboard in black and black painted panelling.
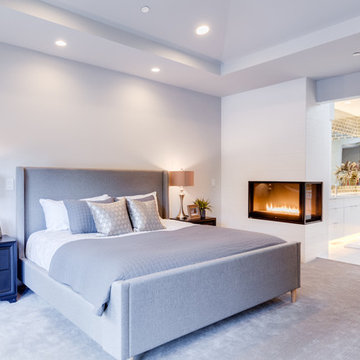
Foto de dormitorio principal moderno de tamaño medio con paredes blancas, moqueta, chimenea de esquina, marco de chimenea de baldosas y/o azulejos y suelo gris
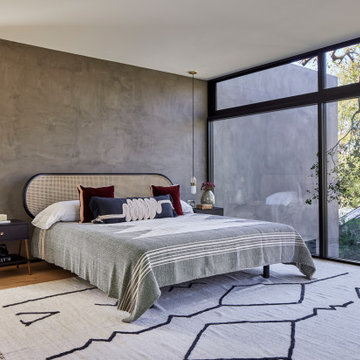
Primary Bedroom with 100-year old oak tree beyond. Smooth stucco wall slips by window system blurring threshold. Closets and Bathroom behind bed. Photo by Dan Arnold
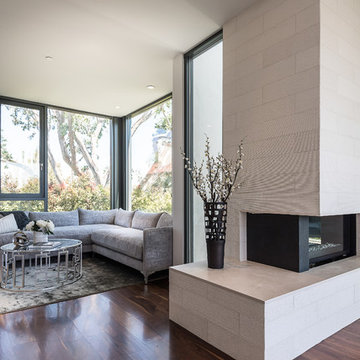
Todd Goodman
Foto de dormitorio principal moderno de tamaño medio con paredes blancas, suelo de madera oscura, marco de chimenea de piedra y chimenea de esquina
Foto de dormitorio principal moderno de tamaño medio con paredes blancas, suelo de madera oscura, marco de chimenea de piedra y chimenea de esquina
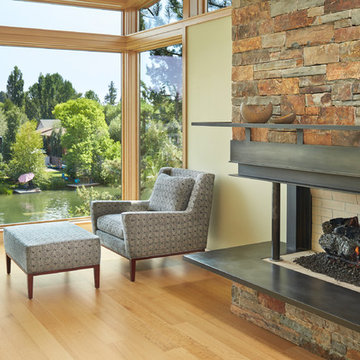
Photo Benjamin Benschneider
Diseño de dormitorio moderno de tamaño medio con chimenea de esquina, marco de chimenea de metal y suelo de madera clara
Diseño de dormitorio moderno de tamaño medio con chimenea de esquina, marco de chimenea de metal y suelo de madera clara
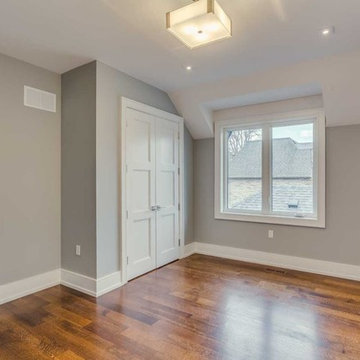
Carmichael Ave: Custom Modern Home Build
We’re excited to finally share pictures of one of our favourite customer’s project. The Rahimi brothers came into our showroom and consulted with Jodi for their custom home build. At Castle Kitchens, we are able to help all customers including builders with meeting their budget and providing them with great designs for their end customer. We worked closely with the builder duo by looking after their project from design to installation. The final outcome was a design that ensured the best layout, balance, proportion, symmetry, designed to suit the style of the property. Our kitchen design team was a great resource for our customers with regard to mechanical and electrical input, colours, appliance selection, accessory suggestions, etc. We provide overall design services! The project features walnut accents all throughout the house that help add warmth into a modern space allowing it be welcoming.
Castle Kitchens was ultimately able to provide great design at great value to allow for a great return on the builders project. We look forward to showcasing another project with Rahimi brothers that we are currently working on soon for 2017, so stay tuned!
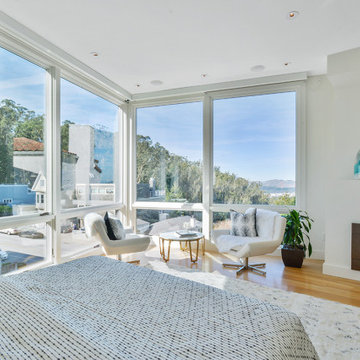
Spectacular views, a tricky site and the desirability of maintaining views and light for adjacent neighbors inspired our design for this new house in Clarendon Heights. The facade features subtle shades of stucco, coordinating dark aluminum windows and a bay element which twists to capture views of the Golden Gate Bridge. Built into an upsloping site, retaining walls allowed us to create a bi-level rear yard with the lower part at the main living level and an elevated upper deck with sweeping views of San Francisco. The interiors feature an open plan, high ceilings, luxurious finishes and a dramatic curving stair with metal railings which swoop up to a second-floor sky bridge. Well-placed windows, including clerestories flood all of the interior spaces with light.
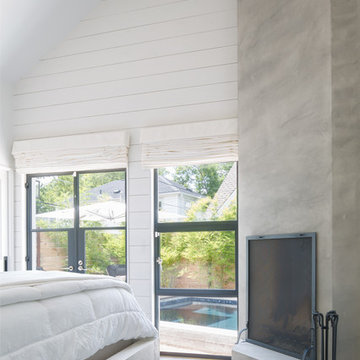
Leonid Furmansky Photography
Restructure Studio is dedicated to making sustainable design accessible to homeowners as well as building professionals in the residential construction industry.
Restructure Studio is a full service architectural design firm located in Austin and serving the Central Texas area. Feel free to contact us with any questions!
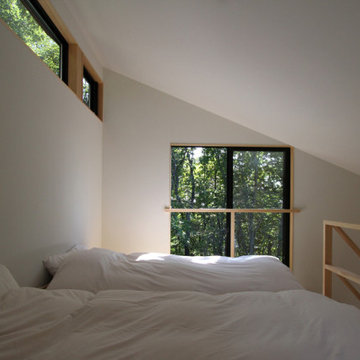
高い位置に設けたベッドルームから見える緑は、鳥になった気分にさせてくれます。
Diseño de dormitorio tipo loft y blanco moderno pequeño con paredes blancas, suelo de madera clara, chimenea de esquina y marco de chimenea de piedra
Diseño de dormitorio tipo loft y blanco moderno pequeño con paredes blancas, suelo de madera clara, chimenea de esquina y marco de chimenea de piedra
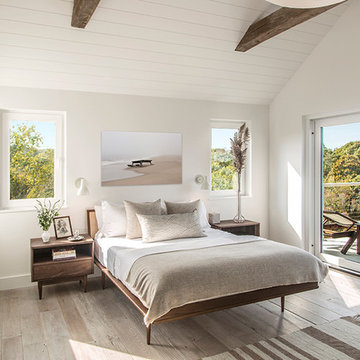
Master
Diseño de habitación de invitados minimalista pequeña con paredes blancas, suelo de madera clara, chimenea de esquina y marco de chimenea de metal
Diseño de habitación de invitados minimalista pequeña con paredes blancas, suelo de madera clara, chimenea de esquina y marco de chimenea de metal
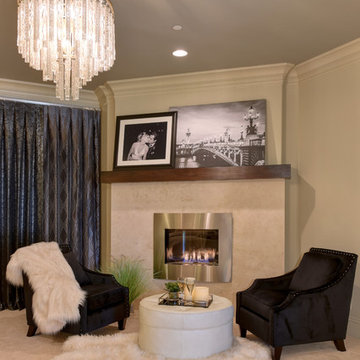
Glenn Rose Photography, Sacramento, CA
Modelo de dormitorio principal minimalista grande con paredes beige, moqueta, chimenea de esquina, marco de chimenea de piedra y suelo beige
Modelo de dormitorio principal minimalista grande con paredes beige, moqueta, chimenea de esquina, marco de chimenea de piedra y suelo beige
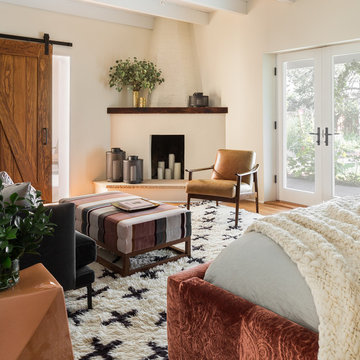
photo credit: Haris Kenjar
West Elm chair.
Anthropologie rug + loveseat.
Diseño de dormitorio principal moderno con paredes blancas, suelo de madera en tonos medios, chimenea de esquina y marco de chimenea de ladrillo
Diseño de dormitorio principal moderno con paredes blancas, suelo de madera en tonos medios, chimenea de esquina y marco de chimenea de ladrillo
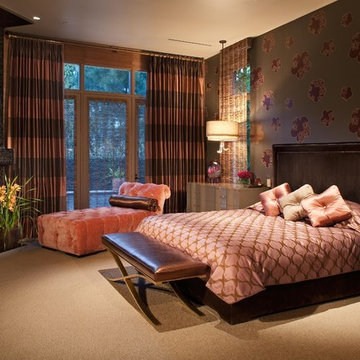
Lori Gentile Interior Design .
Foto de dormitorio minimalista con paredes multicolor, moqueta y chimenea de esquina
Foto de dormitorio minimalista con paredes multicolor, moqueta y chimenea de esquina
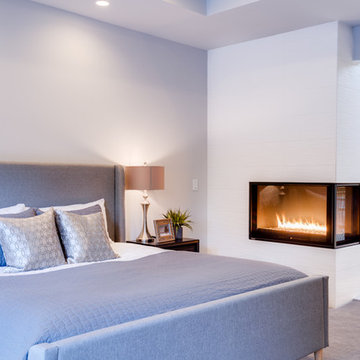
Ejemplo de dormitorio principal minimalista de tamaño medio con paredes blancas, moqueta, chimenea de esquina, marco de chimenea de baldosas y/o azulejos y suelo gris
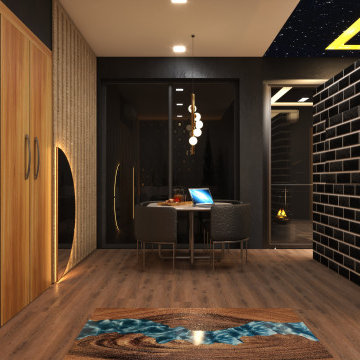
I am shivam kedia from India and i work on CAD software for makin realistic interior designs of spaces .
Foto de dormitorio principal minimalista con paredes negras, suelo de contrachapado, chimenea de esquina, marco de chimenea de piedra, suelo multicolor y papel pintado
Foto de dormitorio principal minimalista con paredes negras, suelo de contrachapado, chimenea de esquina, marco de chimenea de piedra, suelo multicolor y papel pintado
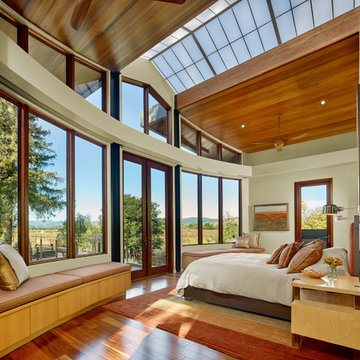
A bright and spacious floor plan mixed with custom woodwork, artisan lighting, and natural stone accent walls offers a warm and inviting yet incredibly modern design. The organic elements merge well with the undeniably beautiful scenery, creating a cohesive interior design from the inside out.
Bright and spacious master bedroom with views of vineyards and hills.
Project designed by Susie Hersker’s Scottsdale interior design firm Design Directives. Design Directives is active in Phoenix, Paradise Valley, Cave Creek, Carefree, Sedona, and beyond.
For more about Design Directives, click here: https://susanherskerasid.com/
191 ideas para dormitorios modernos con chimenea de esquina
1
