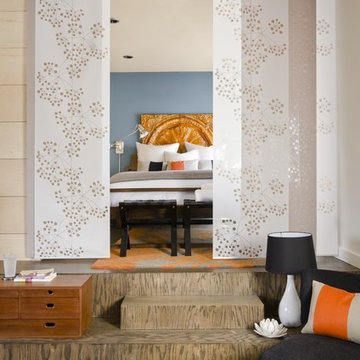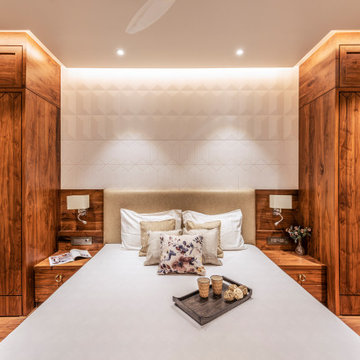791 ideas para dormitorios modernos en colores madera
Filtrar por
Presupuesto
Ordenar por:Popular hoy
1 - 20 de 791 fotos
Artículo 1 de 3
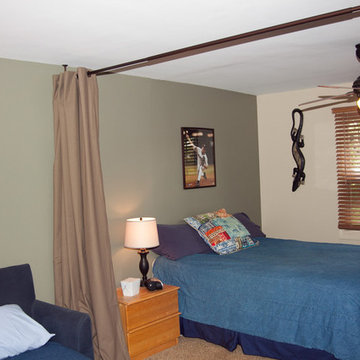
Looking for a great way to divide a room, create privacy, or hide clutter? Room divider kits present a creative and sleek way to divide space within minutes. Kits come with everything needed to create and separate spaces up to 20 feet wide. Whether you live in a shared bedroom, studio, dorm, or apartment, our top quality room divider kits can separate and compliment your space with ease.
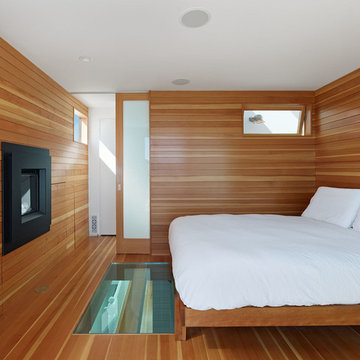
For this master bedroom, architect Mark Reilly, wrapped the walls and floor with vertical grain Douglas fir. A walkable glass panel allows light from above into the living room below, and a fireplace adorns the wall opposite the bed to make the room as warm as it appears.
Bruce Damonte
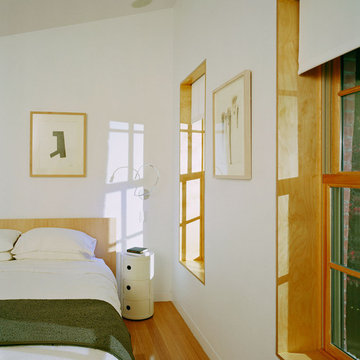
Ejemplo de dormitorio blanco y madera moderno con paredes blancas y suelo de madera en tonos medios
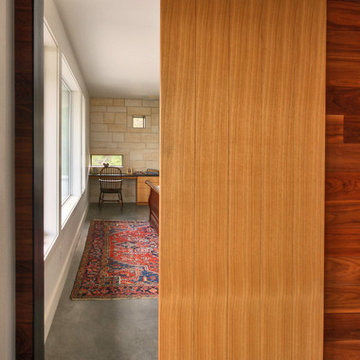
Nestled into sloping topography, the design of this home allows privacy from the street while providing unique vistas throughout the house and to the surrounding hill country and downtown skyline. Layering rooms with each other as well as circulation galleries, insures seclusion while allowing stunning downtown views. The owners' goals of creating a home with a contemporary flow and finish while providing a warm setting for daily life was accomplished through mixing warm natural finishes such as stained wood with gray tones in concrete and local limestone. The home's program also hinged around using both passive and active green features. Sustainable elements include geothermal heating/cooling, rainwater harvesting, spray foam insulation, high efficiency glazing, recessing lower spaces into the hillside on the west side, and roof/overhang design to provide passive solar coverage of walls and windows. The resulting design is a sustainably balanced, visually pleasing home which reflects the lifestyle and needs of the clients.
Photography by Adam Steiner
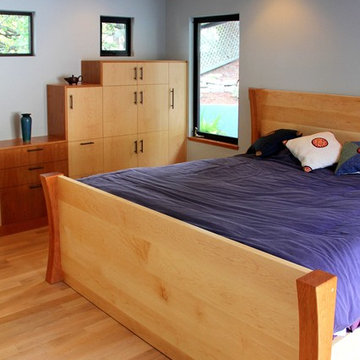
AFTER: Back master bedroom, same location. Where the old closet was is now a wall of cascading maple and cherry cabinetry. Three new windows above. A custom designed bed, of curved cherry posts and solid maple, is framed by two new windows facing the backyard.
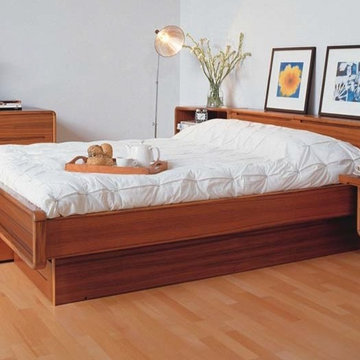
Made from teak, the Sun bedroom uses solids and veneers to create a timeless platform bed with built in storage. Self-closing drawers and pull-out shelves enhance the function of each dresser and nightstand.
The teak timbers are cured to endure the test of time by skilled Thai craftsmen. Combining the best raw materials from South East Asia and eminent Scandinavian design guarantees that each piece is of outstanding quality.
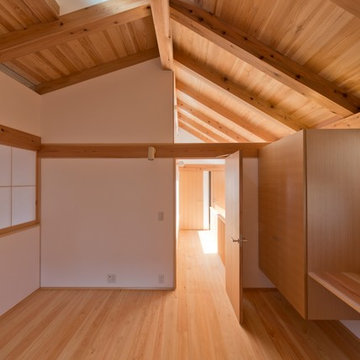
2階の寝室は天井がなく、屋根を支える梁がむきだしになっており、とても開放感のあるスペースとなっています。
また、寝室と廊下をへだてる鴨居にあたるところがガラスで見渡せるようになっていて、寝室にいながら廊下の梁をながめることができます。
写真:奈良岡忠
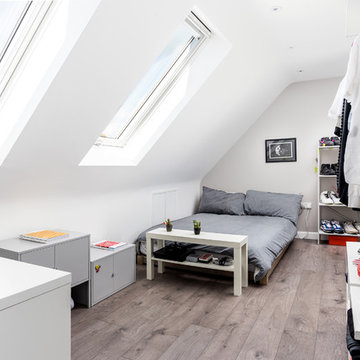
Simon Callaghan Photography
Diseño de dormitorio minimalista de tamaño medio sin chimenea con paredes beige, suelo laminado, suelo marrón y techo inclinado
Diseño de dormitorio minimalista de tamaño medio sin chimenea con paredes beige, suelo laminado, suelo marrón y techo inclinado
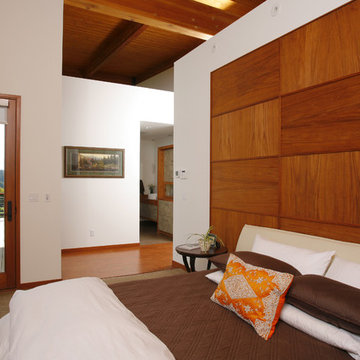
Conceived as an empty-nesters paradise this house was designed as a series of pods to maximize the efficiency of the footprint and to celebrate the interrelationship of the interior and exterior spaces. Both indoor and outdoor living areas are promoted by the building’s harmonious relationship with the natural environment. The undulating form steps down the hillside to frame incredible views of the landscape and surrounding golf course from every point in the house and a combination of decks, bridges and patios encourage the residents to be outside. This line between in and out is further diffused by both the structure and the material palette’s movement across the exterior threshold, while the shading devices, trellises and large eves provide protection and privacy for year round use and enjoyment of the entire site. This residence is truly a deliberate response to both the owner’s lifestyle and their love of nature.
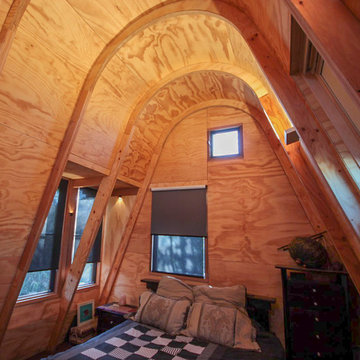
Uplighting the unique curved ceiling fills this bedroom with light without detracting from the architecture
Ejemplo de dormitorio tipo loft minimalista pequeño
Ejemplo de dormitorio tipo loft minimalista pequeño
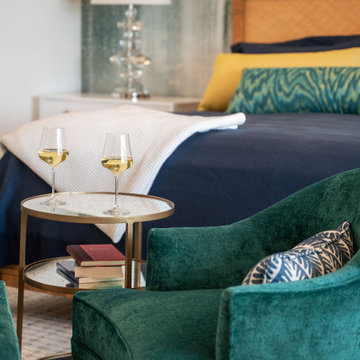
We transformed this Florida home into a modern beach-themed second home with thoughtful designs for entertaining and family time.
In this bedroom, cozy furnishings invite relaxation. Wallpaper accents create a welcoming atmosphere, while pops of color in decor and jewel-toned seating add vibrant elegance to the serene space.
---Project by Wiles Design Group. Their Cedar Rapids-based design studio serves the entire Midwest, including Iowa City, Dubuque, Davenport, and Waterloo, as well as North Missouri and St. Louis.
For more about Wiles Design Group, see here: https://wilesdesigngroup.com/
To learn more about this project, see here: https://wilesdesigngroup.com/florida-coastal-home-transformation
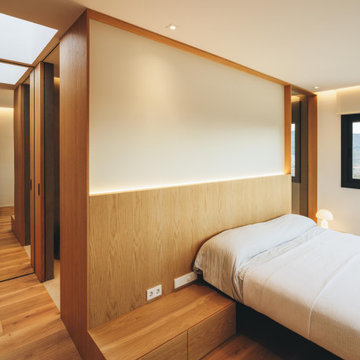
We created a serene and balanced house in Girona using honest materials like oak wood. The space is zoned into public and private areas, with careful attention to colour schemes and materials for versatile use. Our design prioritizes sustainability, with improved insulation and natural materials to optimize resources. The house is located in Montilivi and embodies our commitment to user experience and sustainability.
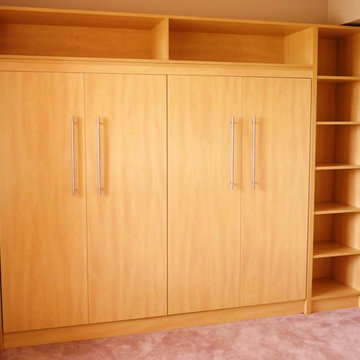
Maple Melamine Side-Tilt Murphy Bed with Side Cabinet and Top Cabinet, Photo By Trinity Woodworks
Diseño de habitación de invitados moderna pequeña con moqueta
Diseño de habitación de invitados moderna pequeña con moqueta
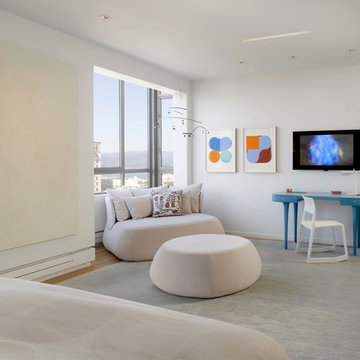
This San Francisco pied-a-tier was a complete redesign and remodel in a prestigious Nob Hill hi-rise overlooking Huntington Park. With stunning views of the bay and a more impressive art collection taking center stage, the architecture takes a minimalist approach, with gallery-white walls receding to the background. The mix of custom-designed built-in furniture and furnishings selected by Hulburd Design read themselves as pieces of art against parquet wood flooring.
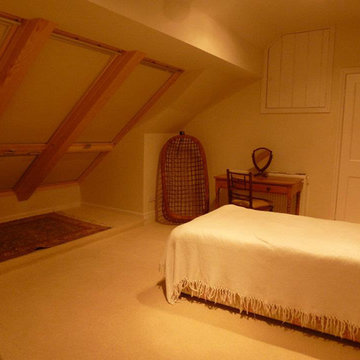
This velux loft conversion by MPK Lofts Construction & Conversion Limited features roll down blinds on the windows to make this loft-bedroom a cosy and relaxing space within your home.

photo by Susan Teare
Foto de dormitorio minimalista con paredes blancas, suelo de cemento y estufa de leña
Foto de dormitorio minimalista con paredes blancas, suelo de cemento y estufa de leña
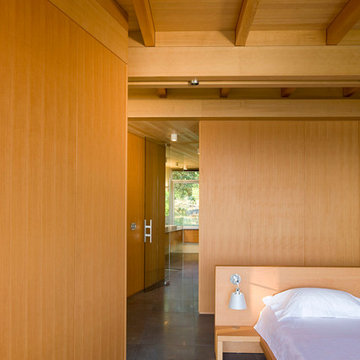
Master Bedroom
Photo by Ivan Hunter
Imagen de dormitorio principal moderno grande sin chimenea con paredes beige, suelo de baldosas de porcelana y suelo gris
Imagen de dormitorio principal moderno grande sin chimenea con paredes beige, suelo de baldosas de porcelana y suelo gris
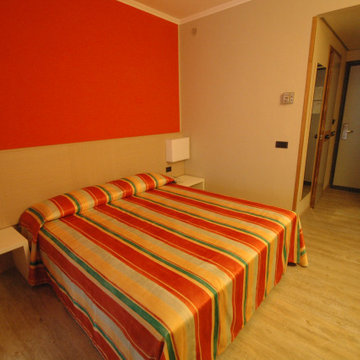
progetto di ammodernamento totale delle camere da letto e suite, del Park Hotel I Lecci;
Modelo de dormitorio principal, blanco y beige y blanco minimalista grande con paredes beige, suelo de linóleo, suelo beige y boiserie
Modelo de dormitorio principal, blanco y beige y blanco minimalista grande con paredes beige, suelo de linóleo, suelo beige y boiserie
791 ideas para dormitorios modernos en colores madera
1
