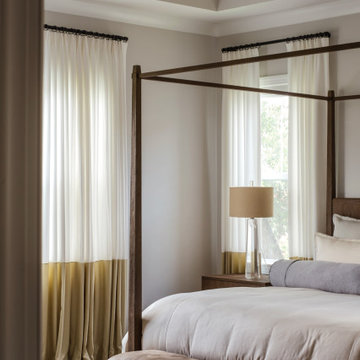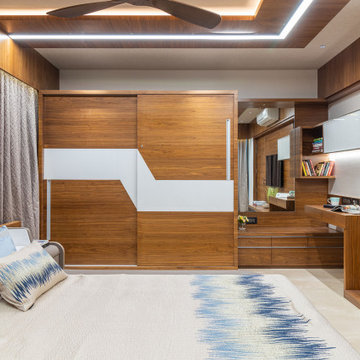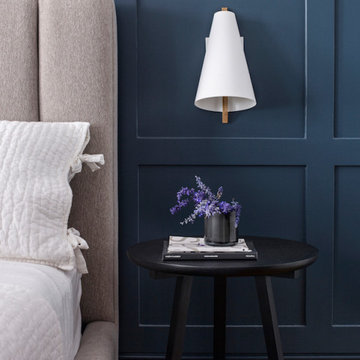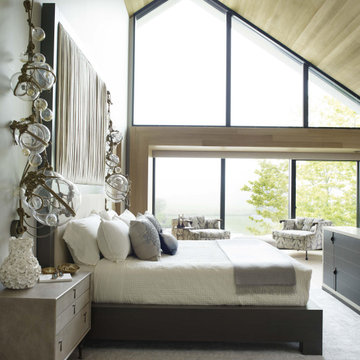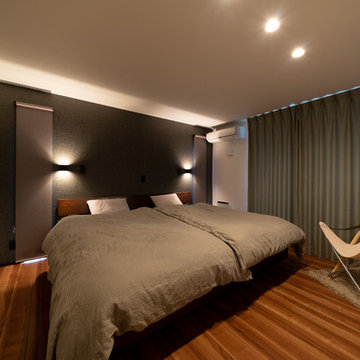160.115 ideas para dormitorios modernos
Filtrar por
Presupuesto
Ordenar por:Popular hoy
81 - 100 de 160.115 fotos
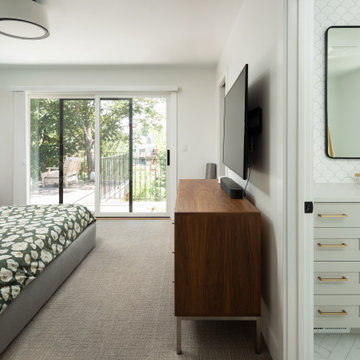
Ejemplo de dormitorio principal minimalista con paredes blancas y moqueta
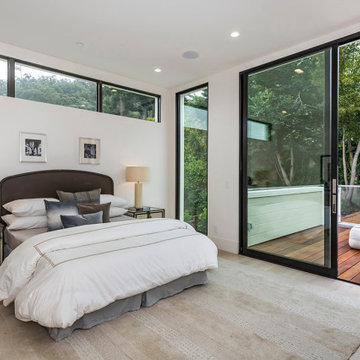
We were approached by a San Francisco firefighter to design a place for him and his girlfriend to live while also creating additional units he could sell to finance the project. He grew up in the house that was built on this site in approximately 1886. It had been remodeled repeatedly since it was first built so that there was only one window remaining that showed any sign of its Victorian heritage. The house had become so dilapidated over the years that it was a legitimate candidate for demolition. Furthermore, the house straddled two legal parcels, so there was an opportunity to build several new units in its place. At our client’s suggestion, we developed the left building as a duplex of which they could occupy the larger, upper unit and the right building as a large single-family residence. In addition to design, we handled permitting, including gathering support by reaching out to the surrounding neighbors and shepherding the project through the Planning Commission Discretionary Review process. The Planning Department insisted that we develop the two buildings so they had different characters and could not be mistaken for an apartment complex. The duplex design was inspired by Albert Frey’s Palm Springs modernism but clad in fibre cement panels and the house design was to be clad in wood. Because the site was steeply upsloping, the design required tall, thick retaining walls that we incorporated into the design creating sunken patios in the rear yards. All floors feature generous 10 foot ceilings and large windows with the upper, bedroom floors featuring 11 and 12 foot ceilings. Open plans are complemented by sleek, modern finishes throughout.
Encuentra al profesional adecuado para tu proyecto
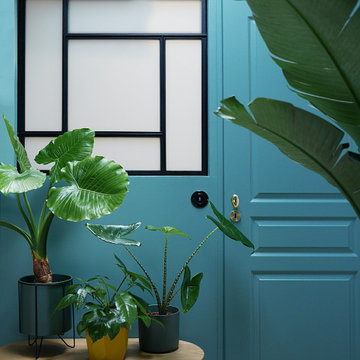
Imagen de habitación de invitados minimalista de tamaño medio con paredes azules, suelo de madera clara y suelo beige
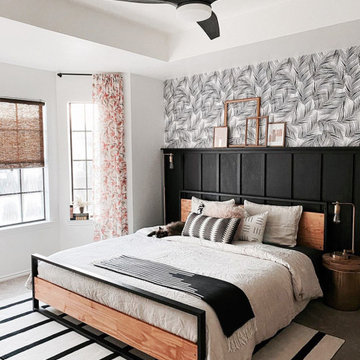
Imagen de habitación de invitados minimalista de tamaño medio sin chimenea con paredes blancas, moqueta y suelo beige
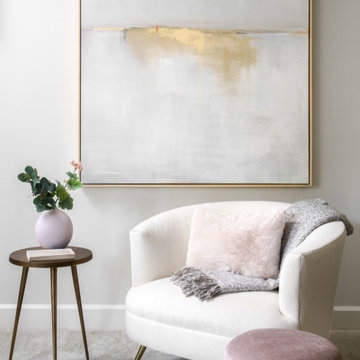
This master bedroom retreat got a dose of glam! Previously a dark, dreary room, we added softness with blush tones, warm gold, and a luxe navy velvet upholstered bed. Combining multiple textures of velvet, grasscloth, linen, fur, glass, wood, and metal - this bedroom exudes comfort and style.
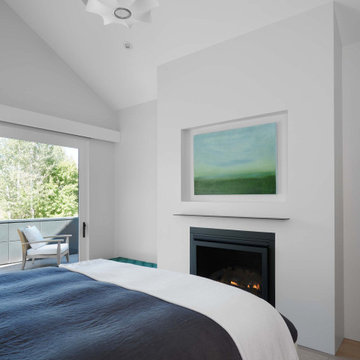
Foto de dormitorio principal minimalista de tamaño medio con paredes blancas, suelo de madera clara, todas las chimeneas, marco de chimenea de yeso y suelo marrón
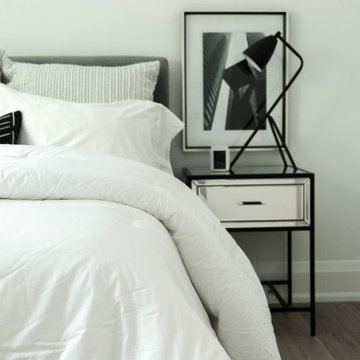
New York City Chic! This bedroom was inspired by a new york city apartment. Minimal and classic with black and white details. Designed by Harper Designs.
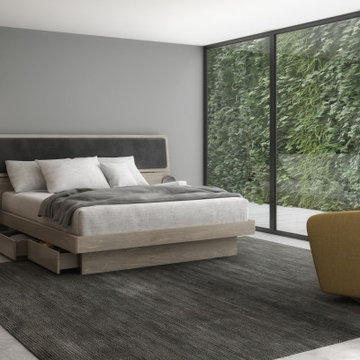
Alma Storage Bed by Huppe - Made in Canada
Alma Bedroom is remarkable for its simple but appealing design with notes of Nordic style. Made of North American birch veneer, Alma Bedroom is created to last long. The bed features a headboard with rounded corners and an optional cushioned panel that makes it even softer and more inviting. The headboard is also tilted back slightly for optimal reading comfort. As an option, the base can be configured with four drawers, perfect for storing bedding and covers. The headboard can be ordered either standard or extended with shelves. Alma can be ordered with optional matching case-goods: nightstands, dresser, chests - all feature acid etched lacquered glass tops and matching etched glass inserts that run vertically along the sides and serve as drawer pulls. The platform bed Alma only requires a mattress that sits on Italian slats or panel and does not require a box spring.
Available in a variety of finishes according to our color samples. Presented in Raw Birch #05 finish with Headboard in Fabric VE #064.
Contact our office to get Swan Bed for even better price! Limited Time Offer!
P: 718-676-1977 (MIG Furniture, Brooklyn NY)
Dimensions:
Queen Size Bed (standard headboard): W64" x D85" x H40"
King Size Bed (standard headboard): W81.5" x D85" x H40"
Queen Size Bed (extended headboard): W95.7" x D85" x H38.8"
King Size Bed (extended headboard): W112.5" x D85" x H38.8"
Night Stand: W23" x D18" x H19.5"
6-Drawer Dresser: W65" x D18" x H29.6"
3-Drawer Chest: W36" x D18" x H29.6"
5-Drawer Chest: W36" x D18" x H50"
Wall Mirror: W46" x D2" x H26"
Floor Mirror: W29" x D2" x H75
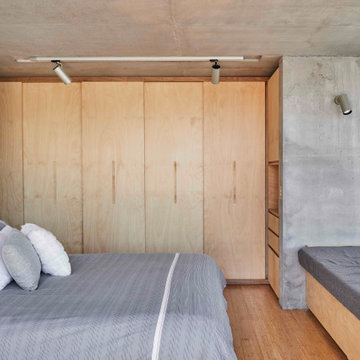
Foto de dormitorio principal minimalista de tamaño medio con suelo de bambú, paredes grises y suelo beige
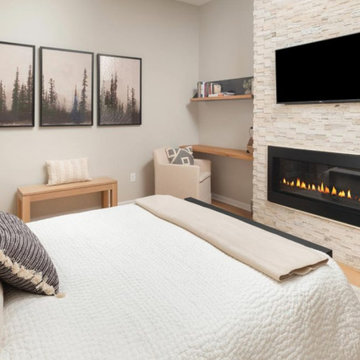
Foto de dormitorio principal minimalista de tamaño medio con paredes grises, suelo de madera clara, chimenea lineal, marco de chimenea de metal y suelo beige
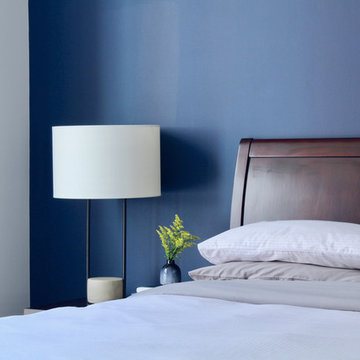
Imagen de dormitorio principal moderno de tamaño medio sin chimenea con paredes azules, suelo de madera en tonos medios y suelo marrón
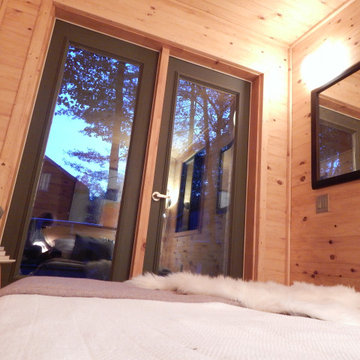
Interior of Studio 108 Bunkie.
Shown in pine with Benjamin Moore Natural Stain. Available in various wall finishes and materials.
Modelo de habitación de invitados minimalista pequeña con suelo de madera en tonos medios
Modelo de habitación de invitados minimalista pequeña con suelo de madera en tonos medios
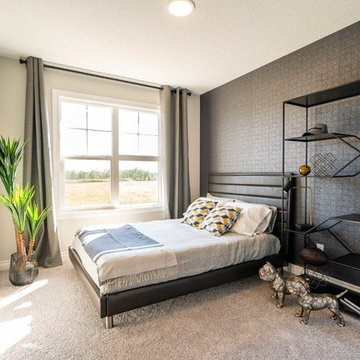
Modelo de dormitorio principal minimalista grande sin chimenea con paredes grises, moqueta y suelo gris
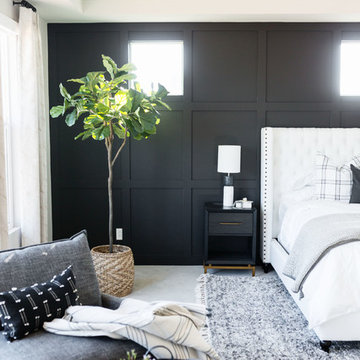
This newly built family home in the heart of Gilbert, Arizona has beautiful bones but needed a design direction. The clients were confident on their modern black, white, and gray color scheme but they needed guidance to drive a cohesive style. This was done through paint, wallpaper, furnishings, finishes, wall wood working, and overall design scheme.
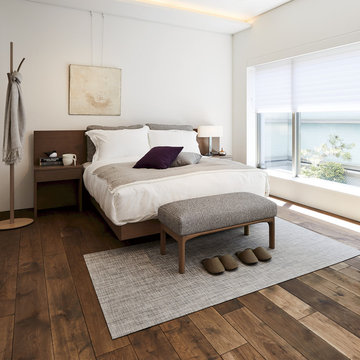
システムファニチャーのノウハウを生かして、ヘッドボードの幅や高さを自由に決められるベッドを用意しました。木のぬくもりと収まりのよさが、ベッドルームを美しく統一感のある空間に。質の高い睡眠をお届けするカンディハウスオリジナルのマットレスとの組み合わせで、深いリラックス感が実現します。ナラ材とウォルナット材ともに、空間やお好みに合わせて木目使いを2種類からお選びいただけます。 製品詳細はこちら https://www.condehouse.co.jp/products/series/detail.php?series_id=15&model_id=63
160.115 ideas para dormitorios modernos
5
