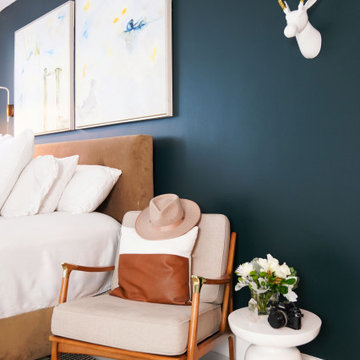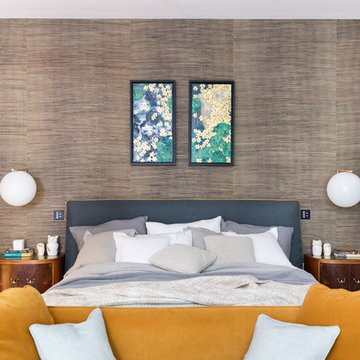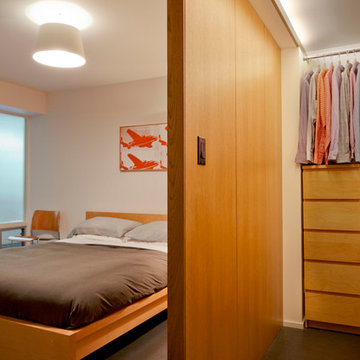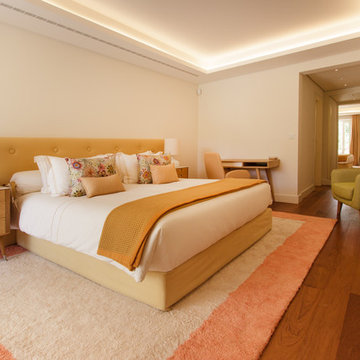Dormitorios
Filtrar por
Presupuesto
Ordenar por:Popular hoy
1 - 20 de 155 fotos
Artículo 1 de 3

In the master bedroom, we decided to paint the original ceiling to brighten the space. The doors are custom designed to match the living room. There are sliding screens that pocket into the wall.
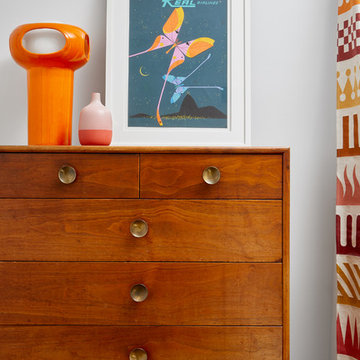
©BrettBulthuis2018
Foto de dormitorio principal retro de tamaño medio con paredes marrones, moqueta y suelo beige
Foto de dormitorio principal retro de tamaño medio con paredes marrones, moqueta y suelo beige

Designed with frequent guests in mind, we layered furnishings and textiles to create a light and spacious bedroom. The floor to ceiling drapery blocks out light for restful sleep. Featured are a velvet-upholstered bed frame, bedside sconces, custom pillows, contemporary art, painted beams, and light oak flooring.
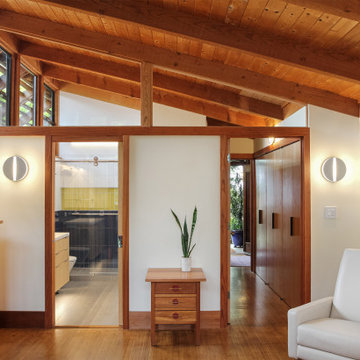
Imagen de dormitorio principal retro de tamaño medio con paredes blancas y vigas vistas
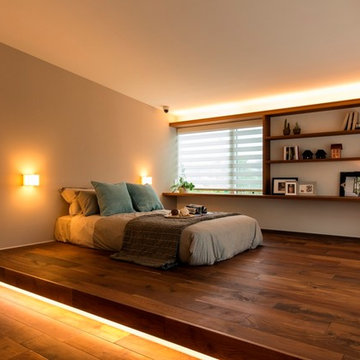
Ejemplo de dormitorio retro de tamaño medio con paredes blancas, suelo de madera oscura y suelo marrón
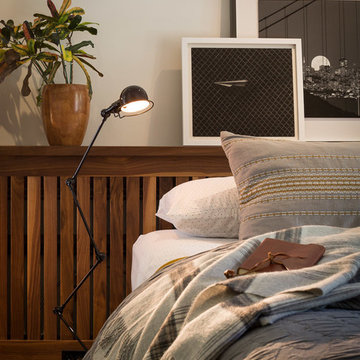
First home, savvy art owners, decided to hire RBD to design their recently purchased two story, four bedroom, midcentury Diamond Heights home to merge their new parenthood and love for entertaining lifestyles. Hired two months prior to the arrival of their baby boy, RBD was successful in installing the nursery just in time. The home required little architectural spatial reconfiguration given the previous owner was an architect, allowing RBD to focus mainly on furniture, fixtures and accessories while updating only a few finishes. New paint grade paneling added a needed midcentury texture to the entry, while an existing site for sore eyes radiator, received a new walnut cover creating a built-in mid-century custom headboard for the guest room, perfect for large art and plant decoration. RBD successfully paired furniture and art selections to connect the existing material finishes by keeping fabrics neutral and complimentary to the existing finishes. The backyard, an SF rare oasis, showcases a hanging chair and custom outdoor floor cushions for easy lounging, while a stylish midcentury heated bench allows easy outdoor entertaining in the SF climate.
Photography Credit: Scott Hargis Photography
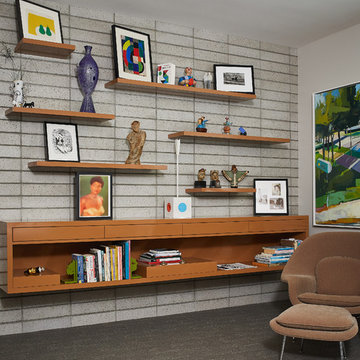
Ejemplo de dormitorio vintage con paredes blancas, moqueta, suelo gris y ladrillo
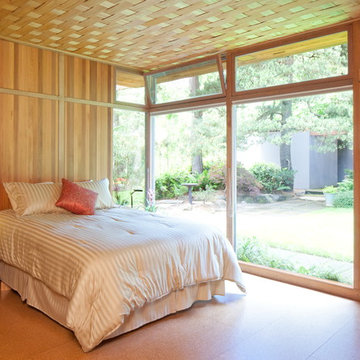
Sally Painter
Modelo de dormitorio principal retro de tamaño medio con suelo de corcho
Modelo de dormitorio principal retro de tamaño medio con suelo de corcho
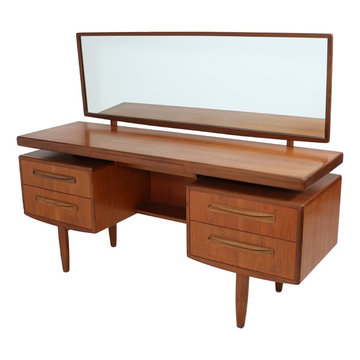
Fantastic mid-century teak vanity with mirror. Designed in the 60s by Victor Bramwell Wilkins for G Plan's Fresco Range. Danish Modern in style.
Very good vintage condition. All the drawers glide well. Secret drawer with black velvet in the middle. There is a small water ring mark on the top. Some minor surface scratches consistent with age and use. Original G Plan sticker in the top drawer.
Gorgeous continuous grain pattern on the front of the drawers.
Asian teak contrasted with afromosia (African teak) handles and rim.
Dimensions: 60" x 18" x 28" L x W x H
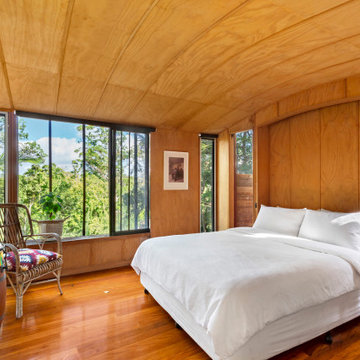
Modelo de dormitorio abovedado retro extra grande con paredes marrones, suelo de madera clara, suelo marrón y panelado
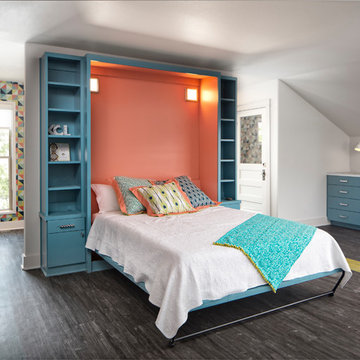
Aaron Dougherty Photography
Foto de dormitorio vintage de tamaño medio sin chimenea con paredes blancas, suelo laminado y suelo multicolor
Foto de dormitorio vintage de tamaño medio sin chimenea con paredes blancas, suelo laminado y suelo multicolor
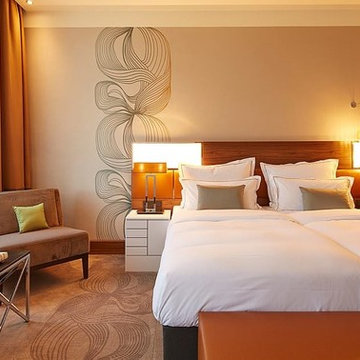
Modelo de habitación de invitados vintage de tamaño medio sin chimenea con paredes beige, moqueta y suelo marrón
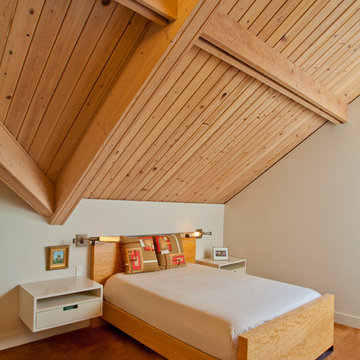
Sand Blasted T&G ceiling for this master bedroom.
Ejemplo de dormitorio retro con paredes beige
Ejemplo de dormitorio retro con paredes beige
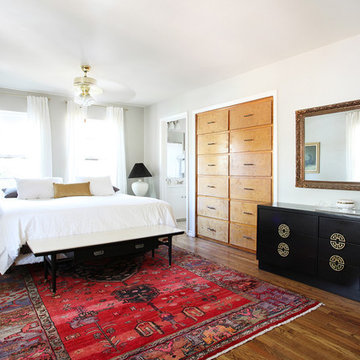
Erin Williamson
design-crisis.com
Ejemplo de dormitorio vintage con suelo de madera oscura
Ejemplo de dormitorio vintage con suelo de madera oscura
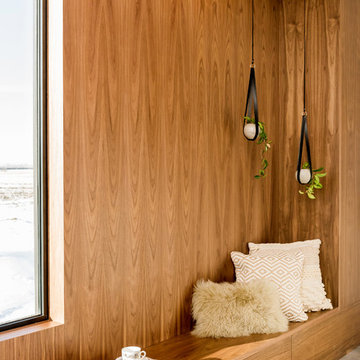
D&M Images
Ejemplo de dormitorio principal retro de tamaño medio con paredes blancas, suelo de baldosas de cerámica y suelo gris
Ejemplo de dormitorio principal retro de tamaño medio con paredes blancas, suelo de baldosas de cerámica y suelo gris
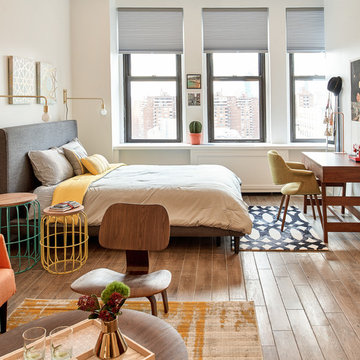
Bed room area with queen size bed. 2 swing arm wall scones to save space of side tables. They are made of brass so add that stylish kick!
Mid century home-office corner with a small desk and a classic mid century arm chair. Small rugs always add a touch of color and polish the entire room look without blocking it!
1
