4.172 ideas para dormitorios clásicos renovados pequeños
Filtrar por
Presupuesto
Ordenar por:Popular hoy
1 - 20 de 4172 fotos
Artículo 1 de 3
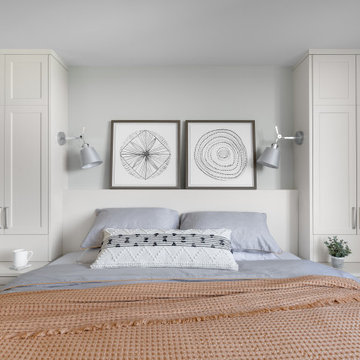
Ejemplo de dormitorio principal y blanco tradicional renovado pequeño sin chimenea con paredes blancas y suelo marrón
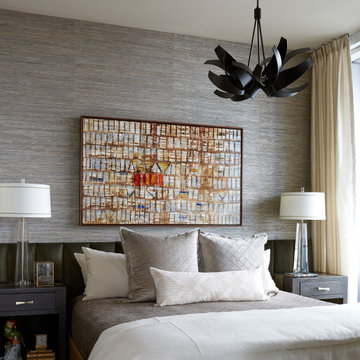
Diseño de dormitorio principal tradicional renovado pequeño con paredes multicolor, suelo de madera oscura y suelo marrón
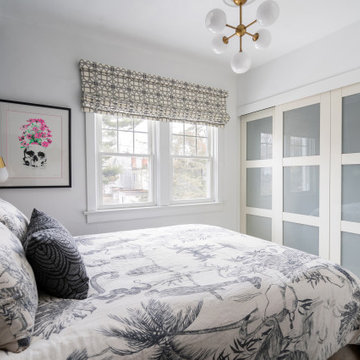
Black accents add just the right amount of contrast in this neutral master bedroom. Small on space but big on personality, this Scandinavian style room feels cozy and chic thanks to layers of texture and pattern. Custom elements like the bedside tables and upholstered headboard maximize functionality and available space without compromising style.
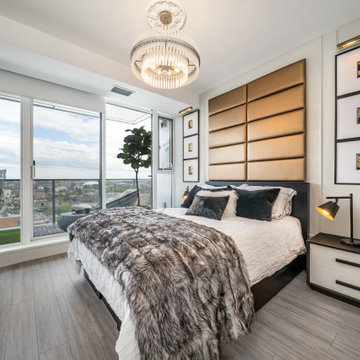
This sumptuous and comfortable bedroom features a bold headboard panelled in gold faux leather. A
crystal chandelier with an ornate ceiling medallion hangs above the bed, layered in linen and faux fur. Two toned bedside tables flank the platform bed with hidden storage
below. Additional storage is incorporated into a floating cabinet in gloss black, hiding electronics for the wall mounted TV above.
Framed gold prints flank the the headboard for a symmetrical focal point.
Photo: Caydence Photography
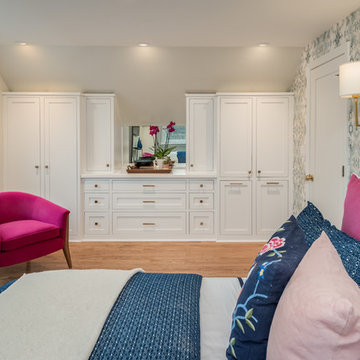
James Meyer Photographer
Diseño de dormitorio principal tradicional renovado pequeño sin chimenea con suelo de madera clara, suelo azul y paredes grises
Diseño de dormitorio principal tradicional renovado pequeño sin chimenea con suelo de madera clara, suelo azul y paredes grises

Samantha Ward
Imagen de dormitorio principal y televisión tradicional renovado pequeño con paredes blancas, suelo de madera en tonos medios y suelo marrón
Imagen de dormitorio principal y televisión tradicional renovado pequeño con paredes blancas, suelo de madera en tonos medios y suelo marrón
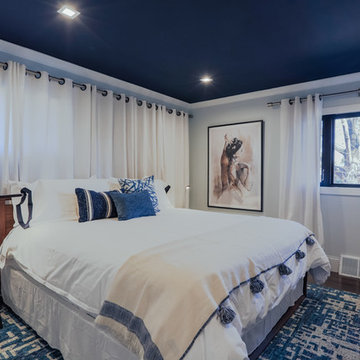
This project was such an incredible design opportunity, and instilled inspiration and excitement at every turn! Our amazing clients came to us with the challenge of converting their beloved family home into a welcoming haven for all members of the family. At the time that we met our clients, they were struggling with the difficult personal decision of the fate of the home. Their father/father-in-law had passed away and their mother/mother-in-law had recently been admitted into a nursing facility and was fighting Alzheimer’s. Resistant to loss of the home now that both parents were out of it, our clients purchased the home to keep in in the family. Despite their permanent home currently being in New Jersey, these clients dedicated themselves to keeping and revitalizing the house. We were moved by the story and became immediately passionate about bringing this dream to life.
The home was built by the parents of our clients and was only ever owned by them, making this a truly special space to the family. Our goal was to revitalize the home and to bring new energy into every room without losing the special characteristics that were original to the home when it was built. In this way, we were able to develop a house that maintains its own unique personality while offering a space of welcoming neutrality for all members of the family to enjoy over time.
The renovation touched every part of the home: the exterior, foyer, kitchen, living room, sun room, garage, six bedrooms, three bathrooms, the laundry room, and everything in between. The focus was to develop a style that carried consistently from space to space, but allowed for unique expression in the small details in every room.
Starting at the entry, we renovated the front door and entry point to offer more presence and to bring more of the mid-century vibe to the home’s exterior. We integrated a new modern front door, cedar shingle accents, new exterior paint, and gorgeous contemporary house numbers that really allow the home to stand out. Just inside the entry, we renovated the foyer to create a playful entry point worthy of attention. Cement look tile adorns the foyer floor, and we’ve added new lighting and upgraded the entry coat storage.
Upon entering the home, one will immediately be captivated by the stunning kitchen just off the entry. We transformed this space in just about every way. While the footprint of the home ultimately remained almost identical, the aesthetics were completely turned on their head. We re-worked the kitchen to maximize storage and to create an informal dining area that is great for casual hosting or morning coffee.
We removed the entry to the garage that was once in the informal dining, and created a peninsula in its place that offers a unique division between the kitchen/informal dining and the formal dining and living areas. The simple light warm light gray cabinetry offers a bit of traditional elegance, along with the marble backsplash and quartz countertops. We extended the original wood flooring into the kitchen and stained all floors to match for a warmth that truly resonates through all spaces. We upgraded appliances, added lighting everywhere, and finished the space with some gorgeous mid century furniture pieces.
In the formal dining and living room, we really focused on maintaining the original marble fireplace as a focal point. We cleaned the marble, repaired the mortar, and refinished the original fireplace screen to give a new sleek look in black. We then integrated a new gas insert for modern heating and painted the upper portion in a rich navy blue; an accent that is carried through the home consistently as a nod to our client’s love of the color.
The former entry into the old covered porch is now an elegant glass door leading to a stunning finished sunroom. This room was completely upgraded as well. We wrapped the entire space in cozy white shiplap to keep a casual feel with brightness. We tiled the floor with large format concrete look tile, and painted the old brick fireplace a bright white. We installed a new gas burning unit, and integrated transitional style lighting to bring warmth and elegance into the space. The new black-frame windows are adorned with decorative shades that feature hand-sketched bird prints, and we’ve created a dedicated garden-ware “nook” for our client who loves to work in the yard. The far end of this space is completed with two oversized chaise loungers and overhead lights…the most perfect little reading nook!
Just off the dining room, we created an entirely new space to the home: a mudroom. The clients lacked this space and desperately needed a landing spot upon entering the home from the garage. We uniquely planned existing space in the garage to utilize for this purpose, and were able to create a small but functional entry point without losing the ability to park cars in the garage. This new space features cement-look tile, gorgeous deep brown cabinetry, and plenty of storage for all the small items one might need to store while moving in and out of the home.
The remainder of the upstairs level includes massive renovations to the guest hall bathroom and guest bedroom, upstairs master bed/bath suite, and a third bedroom that we converted into a home office for the client.
Some of the largest transformations were made in the basement, where unfinished space and lack of light were converted into gloriously lit, cozy, finished spaces. Our first task was to convert the massive basement living room into the new master bedroom for our clients. We removed existing built-ins, created an entirely new walk-in closet, painted the old brick fireplace, installed a new gas unit, added carpet, introduced new lighting, replaced windows, and upgraded every part of the aesthetic appearance. One of the most incredible features of this space is the custom double sliding barn door made by a Denver artisan. This space is truly a retreat for our clients!
We also completely transformed the laundry room, back storage room, basement master bathroom, and two bedrooms.
This home’s massive scope and ever-evolving challenges were thrilling and exciting to work with, and the result is absolutely amazing. At the end of the day, this home offers a look and feel that the clients love. Above all, though, the clients feel the spirit of their family home and have a welcoming environment for all members of the family to enjoy for years to come.
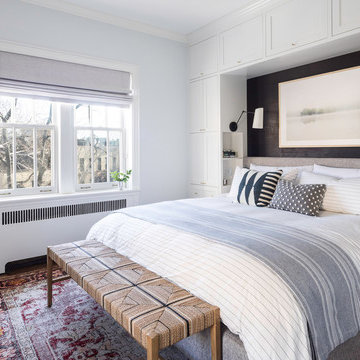
Modelo de dormitorio principal clásico renovado pequeño con paredes grises, suelo marrón y suelo de madera oscura
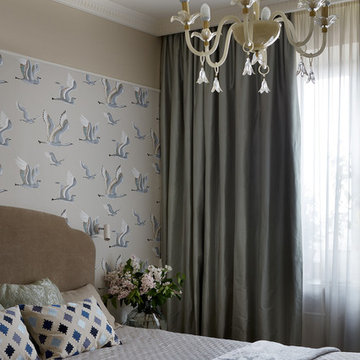
фотограф Сергей Ананьев
Diseño de dormitorio principal clásico renovado pequeño con paredes beige, suelo de madera oscura y suelo marrón
Diseño de dormitorio principal clásico renovado pequeño con paredes beige, suelo de madera oscura y suelo marrón
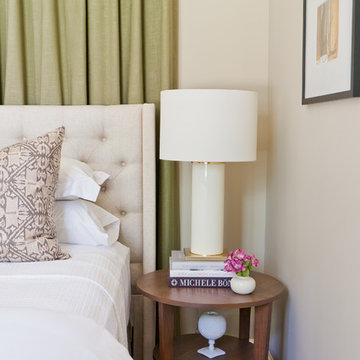
The Robinson Home rooms at the 2017 Historic Macon Design, Wine, Dine Decorator Show House in Macon, GA.
Photo: Will Robinson - Robinson Home
Imagen de habitación de invitados tradicional renovada pequeña con paredes beige, suelo de madera en tonos medios y suelo naranja
Imagen de habitación de invitados tradicional renovada pequeña con paredes beige, suelo de madera en tonos medios y suelo naranja
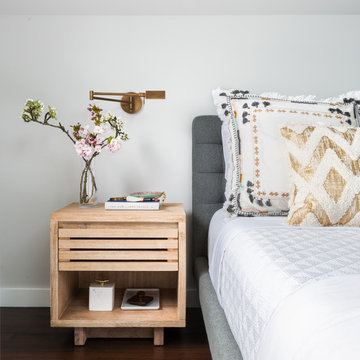
The 70th Street project started as an empty and non-functional attic space. We designed a completely new master suite, including a new bathroom, walk-in closet, bedroom and nursery for our clients. The space had many challenges because of its sloped and low ceilings. We embraced those challenges and used the ceiling slopes to our advantage to make the attic feel more spacious overall, as well as more functional for our clients.
Photography: Mike Duryea
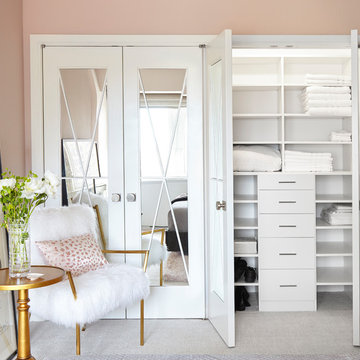
Modelo de dormitorio principal tradicional renovado pequeño sin chimenea con paredes rosas, moqueta y suelo beige
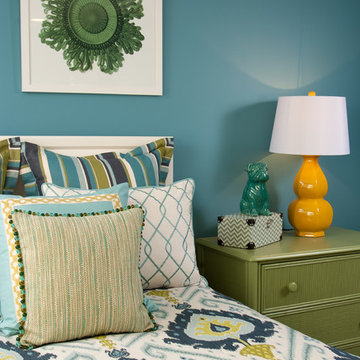
Diseño de habitación de invitados tradicional renovada pequeña con paredes azules y suelo de madera clara
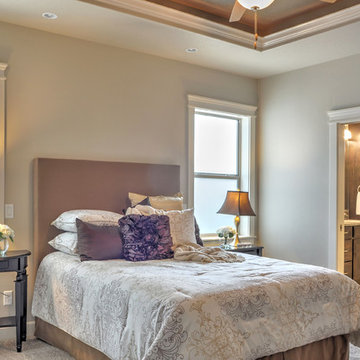
Photo by Kevin Wood
Diseño de dormitorio principal tradicional renovado pequeño con paredes beige y moqueta
Diseño de dormitorio principal tradicional renovado pequeño con paredes beige y moqueta
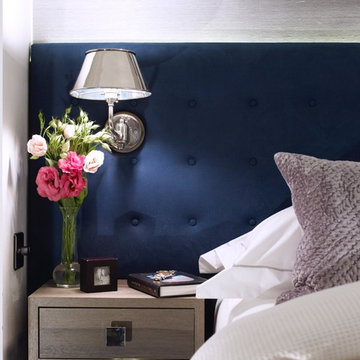
Mindy Mellingcamp
Ejemplo de dormitorio principal tradicional renovado pequeño con paredes blancas y moqueta
Ejemplo de dormitorio principal tradicional renovado pequeño con paredes blancas y moqueta
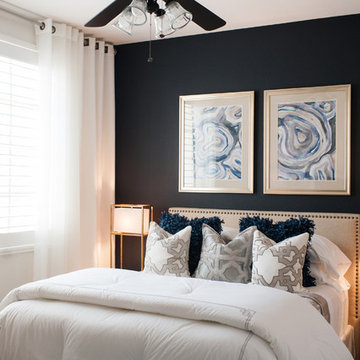
photo credit: Bethany Paige Photography
Foto de habitación de invitados tradicional renovada pequeña con paredes azules y moqueta
Foto de habitación de invitados tradicional renovada pequeña con paredes azules y moqueta
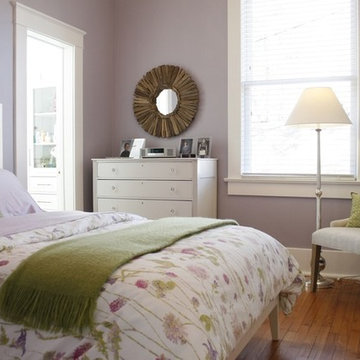
Foto de dormitorio principal clásico renovado pequeño con paredes púrpuras y suelo de madera clara
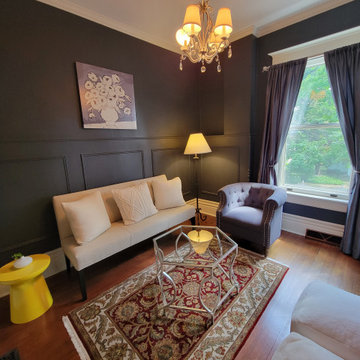
Foto de habitación de invitados tradicional renovada pequeña con paredes negras y suelo de madera oscura
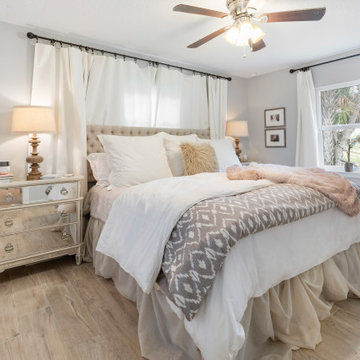
Diseño de habitación de invitados tradicional renovada pequeña sin chimenea con paredes grises, suelo de baldosas de porcelana y suelo beige
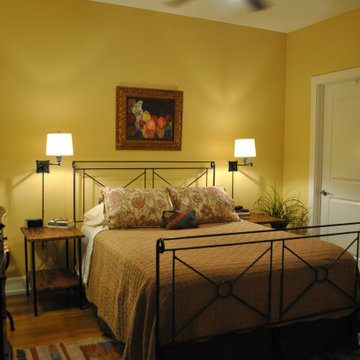
A simple iron bed with modern bedside tables keep this small space uncluttered. Swing arm lamps free up the bedside surface. A full length mirror made with antique tin ceiling tiles is propped just outside the walk in closet.
4.172 ideas para dormitorios clásicos renovados pequeños
1