2.082 ideas para dormitorios con suelo negro

Imagen de dormitorio principal actual pequeño con paredes verdes, moqueta, suelo negro y papel pintado
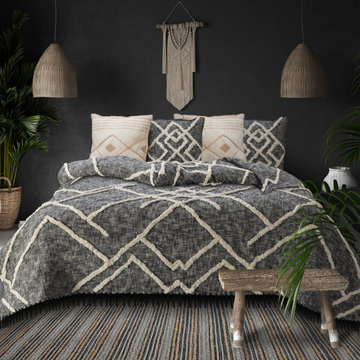
Who says a dark color palette has to be morose? This bedroom combines dreamy dark hues with natural touches to create a truly restful space. Ease your eyes and relax into plush fabrics and lush textures as you drift off in cool slumber in this stunning bedroom.
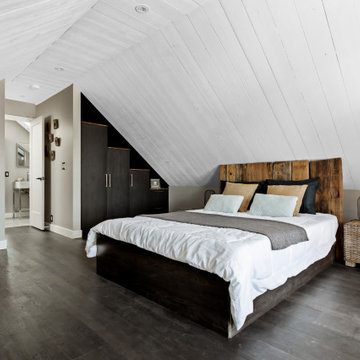
Chambre principale / Master bedroom
Modelo de dormitorio principal y abovedado actual grande con paredes blancas, suelo de madera oscura, machihembrado y suelo negro
Modelo de dormitorio principal y abovedado actual grande con paredes blancas, suelo de madera oscura, machihembrado y suelo negro
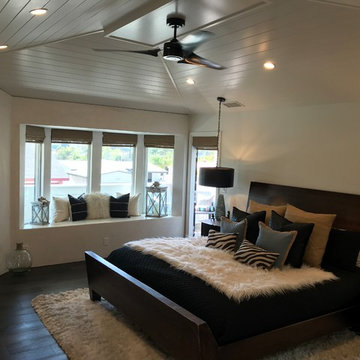
Modelo de dormitorio principal exótico de tamaño medio con paredes blancas, suelo de madera oscura, chimenea de esquina, marco de chimenea de yeso y suelo negro
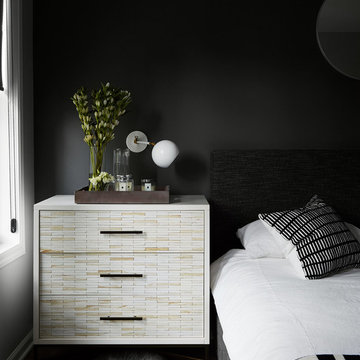
Dustin Halleck
Ejemplo de dormitorio principal minimalista de tamaño medio sin chimenea con paredes grises, suelo de madera oscura, marco de chimenea de baldosas y/o azulejos y suelo negro
Ejemplo de dormitorio principal minimalista de tamaño medio sin chimenea con paredes grises, suelo de madera oscura, marco de chimenea de baldosas y/o azulejos y suelo negro
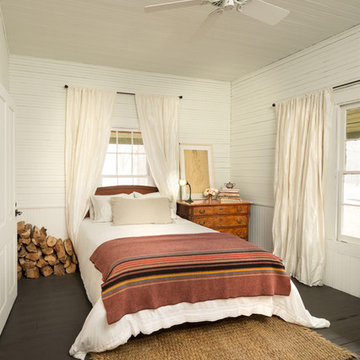
Silk drapes, a jute runner and a painted floors shape this guest bedroom. One decorative french dresser was added bedside to increase the storage in the room and keep the space from being to casual and rustic. photos by www.bloodfirestudios.com
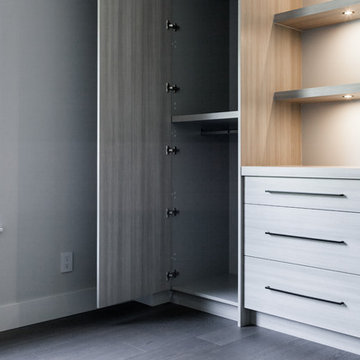
Modelo de dormitorio principal contemporáneo de tamaño medio con paredes grises, suelo de madera oscura y suelo negro
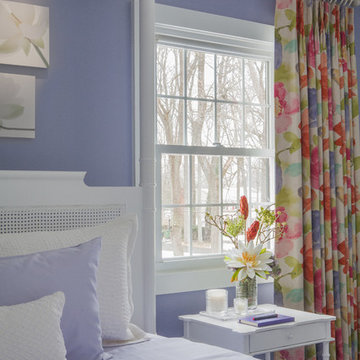
Floor to ceiling floral draperies make the windows seem larger and the ceiling higher and complement the lavender walls and bedding.
Modelo de habitación de invitados clásica renovada de tamaño medio con paredes púrpuras, suelo de madera oscura y suelo negro
Modelo de habitación de invitados clásica renovada de tamaño medio con paredes púrpuras, suelo de madera oscura y suelo negro
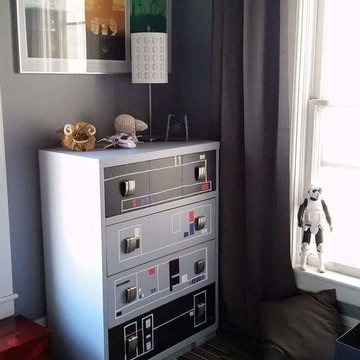
Custom painted dresser upcycled from existing dresser
Diseño de dormitorio actual pequeño con paredes azules, moqueta y suelo negro
Diseño de dormitorio actual pequeño con paredes azules, moqueta y suelo negro
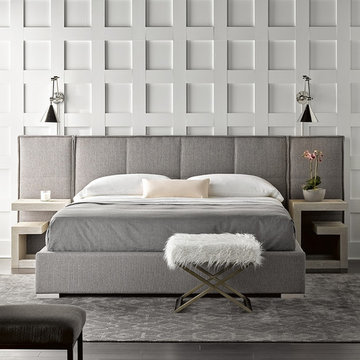
Fully upholstered bed with wall panels.
Foto de dormitorio principal minimalista con paredes blancas, suelo de madera oscura y suelo negro
Foto de dormitorio principal minimalista con paredes blancas, suelo de madera oscura y suelo negro
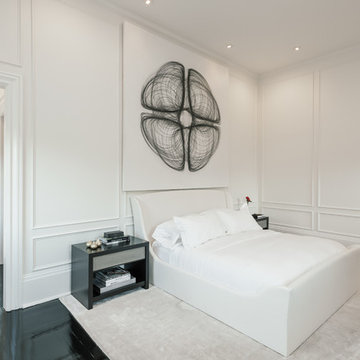
Imagen de dormitorio principal contemporáneo grande sin chimenea con paredes blancas, suelo laminado y suelo negro
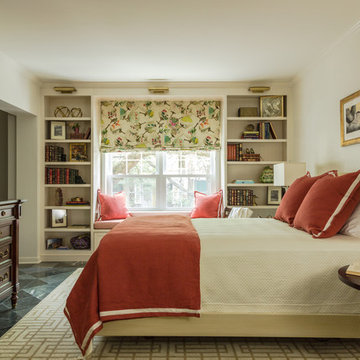
Susan Currie Design designed the update and renovation of a Garden District pied-a-terre.
Imagen de dormitorio principal clásico de tamaño medio sin chimenea con paredes blancas, suelo de baldosas de cerámica y suelo negro
Imagen de dormitorio principal clásico de tamaño medio sin chimenea con paredes blancas, suelo de baldosas de cerámica y suelo negro
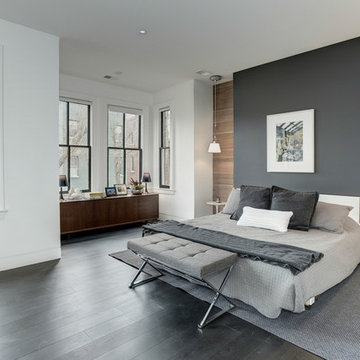
Contractor: AllenBuilt Inc.
Interior Designer: Cecconi Simone
Photographer: Connie Gauthier with HomeVisit
Foto de dormitorio principal actual con paredes multicolor, suelo de madera oscura y suelo negro
Foto de dormitorio principal actual con paredes multicolor, suelo de madera oscura y suelo negro
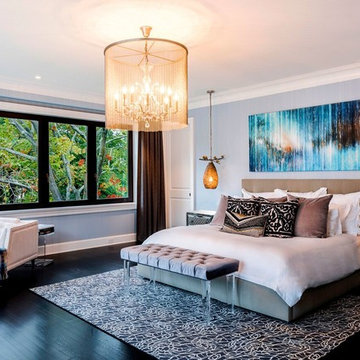
Ty Poland Photography
michael aram
jonathan adler
restoration hardware
This weekend luxury summer home designed for a hip family from New York combines modern and eclectic design. Dark and light textures and materials gave the spaces drama and uniqueness. Organic materials were mixed with trendy, high end furnishings. The result was unique and fabulous.
Another magnificent Interior Design in Miami by DiMare Design…
”Miami modern"
New York and New Jersey Interior Designers
Cruelty free interior design
Vegan interior design
animal friendly interior design
humane interior design
Autism
Sensory interior design
“Contemporary Interior Designers”
“Modern Interior Designers”
“Coco Plum Interior Designers”
“Sunny Isles Interior Designers”
“Pinecrest Interior Designers”
"South Florida designers"
“Best Miami Designers”
"Miami interiors"
"Miami decor"
“Miami Beach Designers”
“Best Miami Interior Designers”
“Miami Beach Interiors”
“Luxurious Design in Miami”
"Top designers"
"Deco Miami"
"Luxury interiors"
“Miami Beach Luxury Interiors”
“Miami Interior Design”
“Miami Interior Design Firms”
"Beach front"
“Top Interior Designers”
"top decor"
“Top Miami Decorators”
"Miami luxury condos"
"modern interiors"
"Modern”
"Pent house design"
"white interiors"
“Top Miami Interior Decorators”
“Top Miami Interior Designers”
“Modern Designers in Miami”
DiMare Design
Deborah Rosenberg
786-629-9581
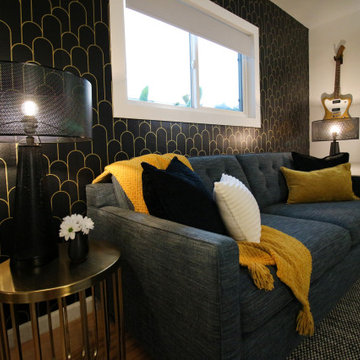
The Arches Guest Bedroom was designed for a couple who loves mid-century modern design. This room, visible from their marigold yellow living room, functions as a workout and meditation space when they are not hosting guests. The flat weave rug allows for a yoga mat to easily be placed on top without any slipping. When guests are in town, the teal pull-out sofa, instantly transforms this space into a comfortable and luxurious bedroom for hosting. Instead of artwork for the walls, we borrowed from our Emmy Award winning composer clients collection of beautiful guitars as art for the space. A hanging mount allows him to easily access the guitars, when needed. Perforated metal lamps and Edison bulbs, give the room a moody and romantic feel, while allowing for the wallpaper design to be seen throughout.
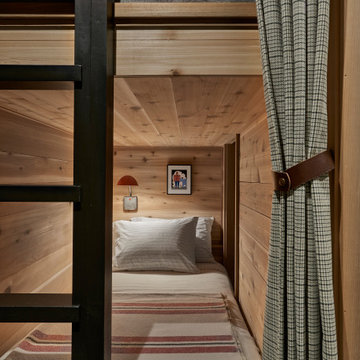
Cedar wrapped berths provide compact, cozy accommodations for four in two pairs of built-in bunkbeds.
Modelo de habitación de invitados rural de tamaño medio con paredes beige, suelo de pizarra y suelo negro
Modelo de habitación de invitados rural de tamaño medio con paredes beige, suelo de pizarra y suelo negro
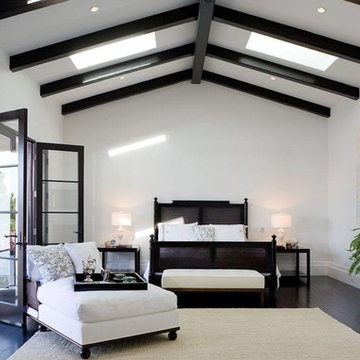
Modelo de dormitorio principal mediterráneo con paredes blancas, suelo de madera oscura y suelo negro
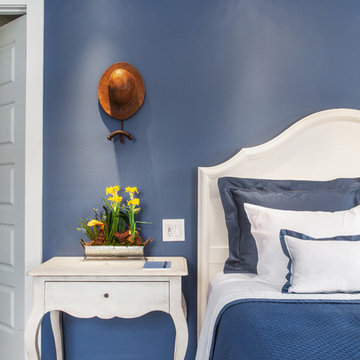
The existing furniture was replaced with a mix of blue and white pieces that carries through in the fabrics and bedding.
Ejemplo de habitación de invitados clásica renovada grande con paredes azules, suelo de madera oscura y suelo negro
Ejemplo de habitación de invitados clásica renovada grande con paredes azules, suelo de madera oscura y suelo negro
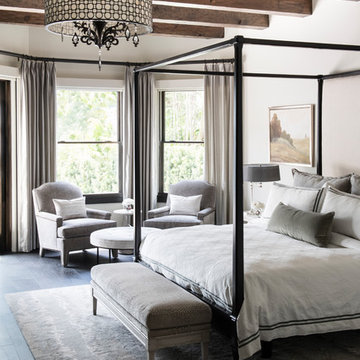
Foto de dormitorio mediterráneo con paredes blancas, suelo de madera oscura y suelo negro
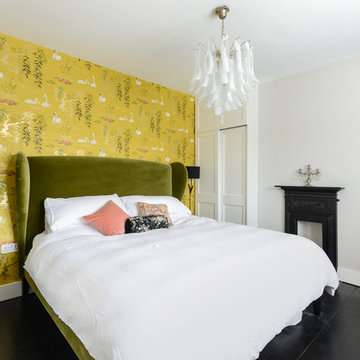
Foto de dormitorio tradicional renovado de tamaño medio con paredes multicolor, suelo negro y suelo de madera pintada
2.082 ideas para dormitorios con suelo negro
1