9.759 ideas para dormitorios con suelo laminado
Filtrar por
Presupuesto
Ordenar por:Popular hoy
1 - 20 de 9759 fotos
Artículo 1 de 2
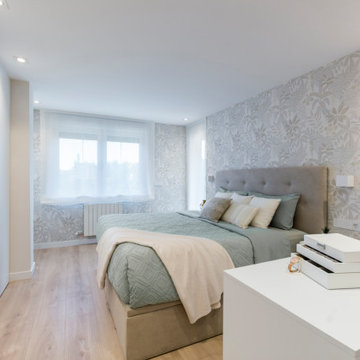
Foto de dormitorio principal y beige y blanco escandinavo grande con paredes beige, suelo laminado, suelo marrón y papel pintado

An attic bedroom renovation in a contemporary Scandi style using bespoke oak cabinetry with black metal detailing. Includes a new walk in wardrobe, bespoke dressing table and new bed and armchair. Simple white walls, voile curtains, textured cushions, throws and rugs soften the look. Modern lighting creates a relaxing atmosphere by night, while the voile curtains filter & enhance the daylight.
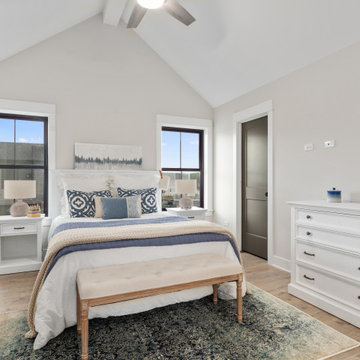
Windows/Patio Doors are Pella, Wall color is Sherwin Williams Egret White, Floors are Quickstep NatureTek Essentials Croft Oak Fawn
Diseño de habitación de invitados abovedada marinera con suelo laminado
Diseño de habitación de invitados abovedada marinera con suelo laminado
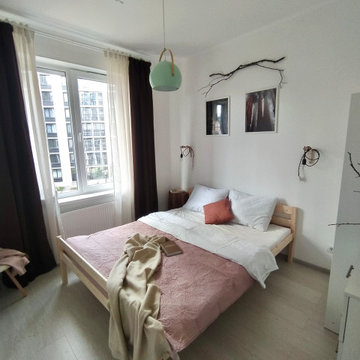
Modelo de dormitorio principal escandinavo pequeño con paredes blancas, suelo laminado y suelo beige
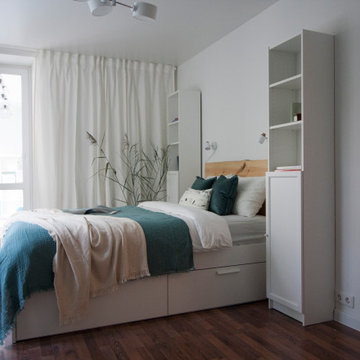
Инвест ремонт в пятиэтажке для сдачи в аренду.
Зонирование в однокомнатной квартире
Ejemplo de dormitorio blanco y madera nórdico pequeño con paredes blancas, suelo laminado y suelo marrón
Ejemplo de dormitorio blanco y madera nórdico pequeño con paredes blancas, suelo laminado y suelo marrón
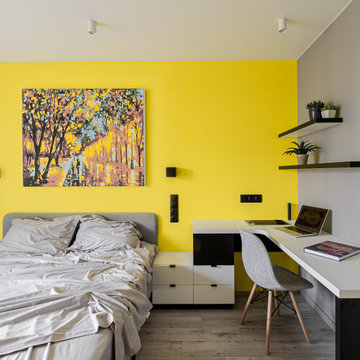
Foto de dormitorio principal y gris y blanco contemporáneo pequeño sin chimenea con paredes amarillas, suelo laminado y suelo gris
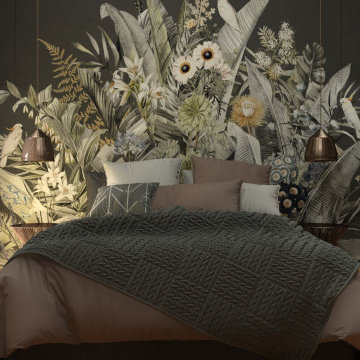
Ejemplo de habitación de invitados campestre pequeña con paredes verdes, suelo beige, papel pintado y suelo laminado
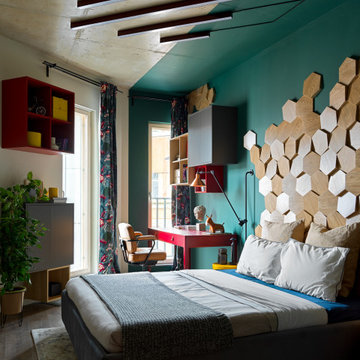
Foto de dormitorio principal ecléctico de tamaño medio con suelo laminado, suelo marrón y paredes verdes
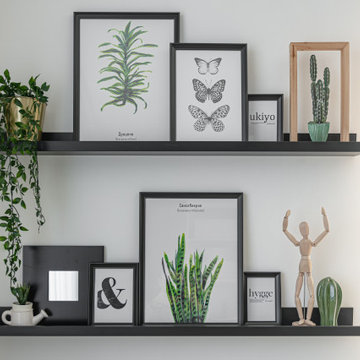
Modelo de habitación de invitados blanca escandinava pequeña con suelo laminado y suelo beige
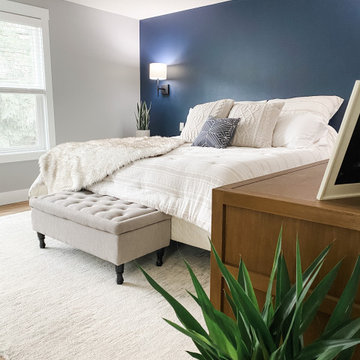
This was a complete transformation of a outdated primary bedroom, bathroom and closet space. Some layout changes with new beautiful materials top to bottom. See before pictures! From carpet in the bathroom to heated tile floors. From an unused bath to a large walk in shower. From a smaller wood vanity to a large grey wrap around vanity with 3x the storage. From dated carpet in the bedroom to oak flooring. From one master closet to 2! Amazing clients to work with!
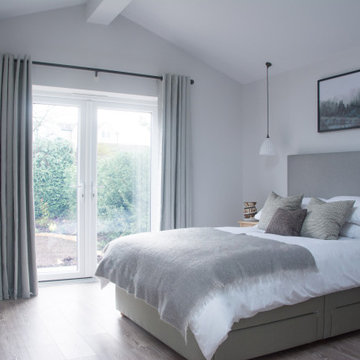
Foto de habitación de invitados tradicional renovada de tamaño medio con paredes grises, suelo laminado y suelo marrón
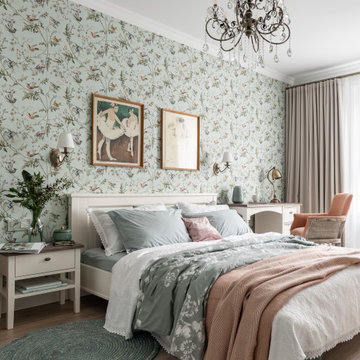
Ejemplo de dormitorio principal clásico de tamaño medio sin chimenea con paredes verdes, suelo laminado y suelo beige
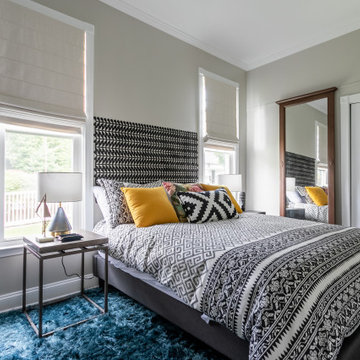
With having a longer narrow room, space planning was key in here. A queen bed fit perfectly between the windows, the rug was cut down to fit appropriately and a custom DIY headboard was created to save on space.
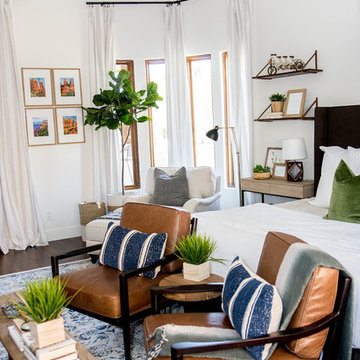
This serene Master Suite had a full face lift with new flooring, new paint and all new furnishings. This room was $20,000 to put together.
Foto de dormitorio principal ecléctico de tamaño medio con paredes blancas, suelo laminado y suelo marrón
Foto de dormitorio principal ecléctico de tamaño medio con paredes blancas, suelo laminado y suelo marrón
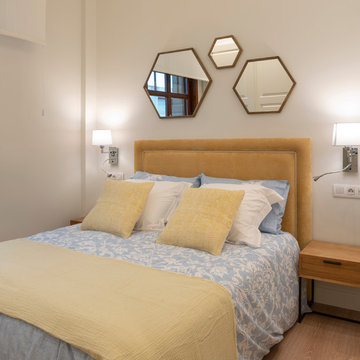
Proyecto, dirección y ejecución de obra de reforma integral de vivienda: Sube Interiorismo, Bilbao.
Estilismo: Sube Interiorismo, Bilbao. www.subeinteriorismo.com
Fotografía: Erlantz Biderbost
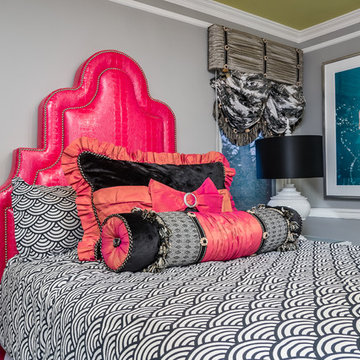
Ejemplo de dormitorio ecléctico con suelo laminado, suelo marrón y paredes grises
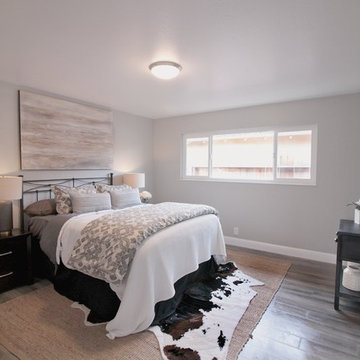
Imagen de dormitorio principal de estilo de casa de campo pequeño con paredes grises, suelo laminado y suelo marrón
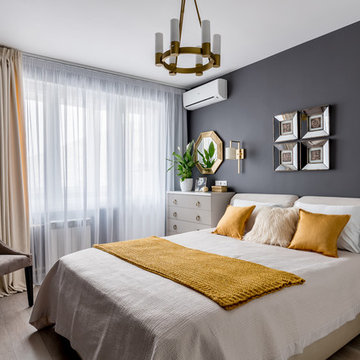
Фото: Василий Буланов
Foto de dormitorio principal clásico renovado pequeño con paredes grises, suelo beige y suelo laminado
Foto de dormitorio principal clásico renovado pequeño con paredes grises, suelo beige y suelo laminado
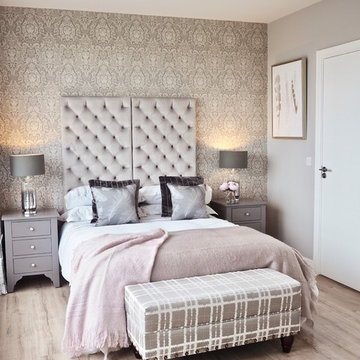
Created a stylish elegant bedroom for a penthouse for two business professionals. Bedroom features a bespoke made to order headboard by our sister company Perfect Headboards. This modern twist on a deep buttoned classic headboard looks sophisticated and stylish. Walls painted in silver moonlight' from colourtrend. Room also includes made to order bespoke curtains with trim from Aspire Design. Furniture is Lynwood painted in Colourtrend Paint 'wolfhound'. Bed Linen with grey lace trim from Aspire Design. Bed End Bench mad to order from Aspire Design. Wallpaper is by Romo from Aspire Design. Scatter cushions made to order.
Photo taken by Catherine Carton
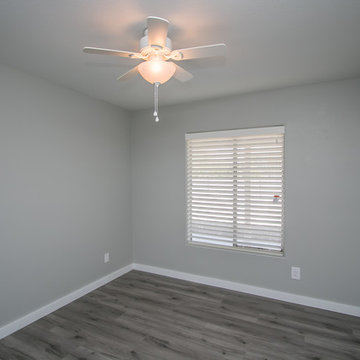
This house will definitely be raising the comps in the area! Remodeled from the ground up, starting with our Urbania Engineered Hardwood Floors. Designed for the discerning wood flooring consumer who demands both uncompromising form and functionality.
9.759 ideas para dormitorios con suelo laminado
1