32.597 ideas para dormitorios con paredes azules
Filtrar por
Presupuesto
Ordenar por:Popular hoy
1 - 20 de 32.597 fotos
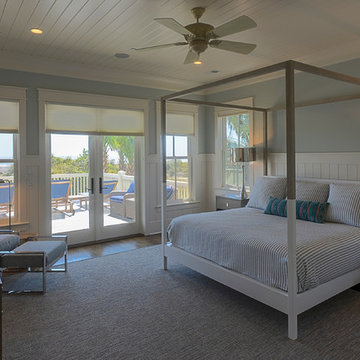
Walter Elliott Photography
Imagen de habitación de invitados marinera de tamaño medio con paredes azules, suelo de madera en tonos medios y suelo marrón
Imagen de habitación de invitados marinera de tamaño medio con paredes azules, suelo de madera en tonos medios y suelo marrón

This property was completely gutted and redesigned into a single family townhouse. After completing the construction of the house I staged the furniture, lighting and decor. Staging is a new service that my design studio is now offering.

La teinte Selvedge @ Farrow&Ball de la tête de lit, réalisée sur mesure, est réhaussée par le décor panoramique et exotique du papier peint « Wild story » des Dominotiers.

Faced with the challenge of limited wall space, this primary bedroom had only one prospect for bed placement. Adjacent walls consist of a parade of windows paralleling a working fireplace. To achieve the cozy oasis desired, the walls were hand-painted with a horizontal brushstroke to cleverly resemble grass cloth. A custom-built headboard upholstered in a cut velvet fabric is a soft backdrop for the hydrangea-printed pillows. Brass swing-arm wall sconces free-up space on the petite bedside tables. A chenille covered settee nestles the foot of the bed and is flanked by a pair of turned-wood arm chairs. The ottoman wrapped in zebra print, hair-on-hide upholstery delivers a smidgeon of whimsy. The quaint retreat offers an elevated boutique-hotel ambiance at day's end for the happy homeowners.
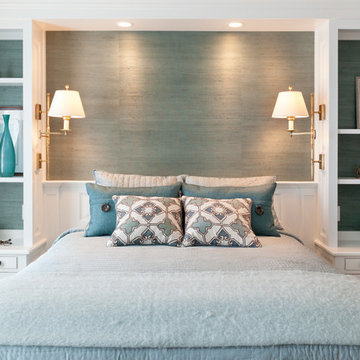
Design Credit: Mary Michael O'Hare
(MMO Designs)
Photo Credit: Emily O'Brien
Foto de dormitorio tradicional con paredes azules
Foto de dormitorio tradicional con paredes azules
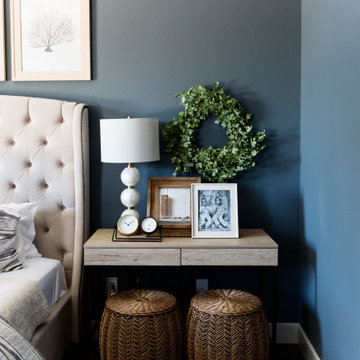
Painted to room a nice dark blue gray to give the room a soft and cozy feel. Added light linens and an area rug to make it pop off that dark color.
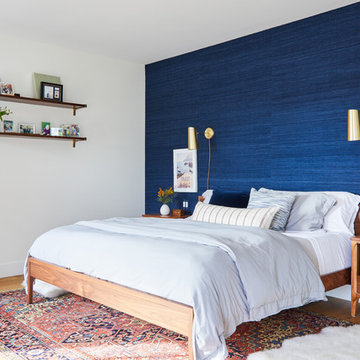
Diseño de dormitorio principal marinero sin chimenea con paredes azules y suelo de madera clara
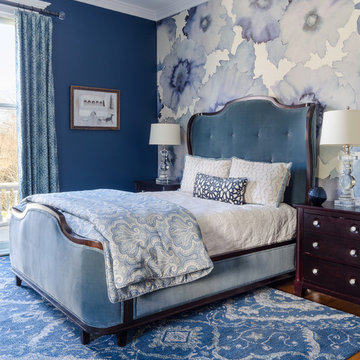
John Magor Photography
Imagen de dormitorio tradicional con paredes azules, suelo de madera en tonos medios y suelo marrón
Imagen de dormitorio tradicional con paredes azules, suelo de madera en tonos medios y suelo marrón
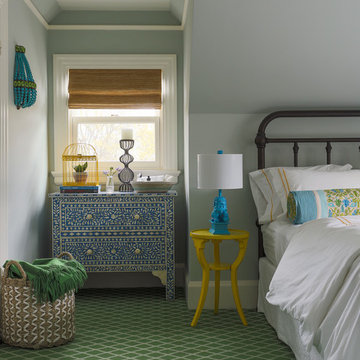
Eric Roth Photography
Diseño de habitación de invitados clásica de tamaño medio con paredes azules, moqueta y suelo verde
Diseño de habitación de invitados clásica de tamaño medio con paredes azules, moqueta y suelo verde
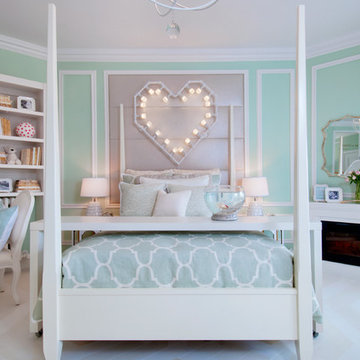
Photographer: Crystal Waye Photo Design
Designer: MAS Design
Diseño de dormitorio tradicional renovado con paredes azules y suelo de madera pintada
Diseño de dormitorio tradicional renovado con paredes azules y suelo de madera pintada
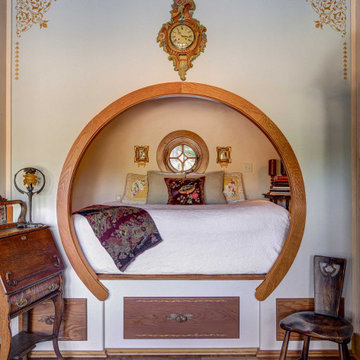
Master bedroom in the Hobbit House at Dragonfly Knoll with round opening sleeping niche with round window, drawers for storage beneath, pale blue stenciled wall and hardwood floors.

Space was at a premium in this 1930s bedroom refurbishment, so textured panelling was used to create a headboard no deeper than the skirting, while bespoke birch ply storage makes use of every last millimeter of space.
The circular cut-out handles take up no depth while relating to the geometry of the lamps and mirror.
Muted blues, & and plaster pink create a calming backdrop for the rich mustard carpet, brick zellige tiles and petrol velvet curtains.
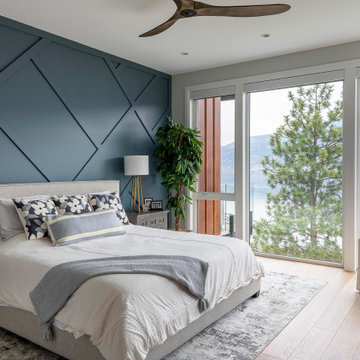
Modelo de dormitorio principal clásico renovado grande sin chimenea con paredes azules, suelo de madera en tonos medios, suelo marrón y boiserie
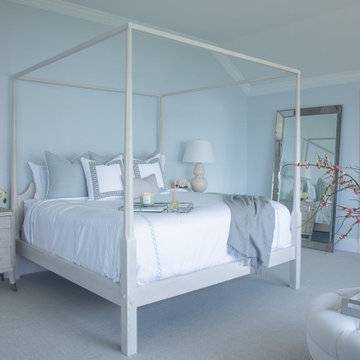
Coastal vibes always calls for a beautiful driftwood canopy bed
Ejemplo de dormitorio principal marinero grande con paredes azules, moqueta y suelo gris
Ejemplo de dormitorio principal marinero grande con paredes azules, moqueta y suelo gris
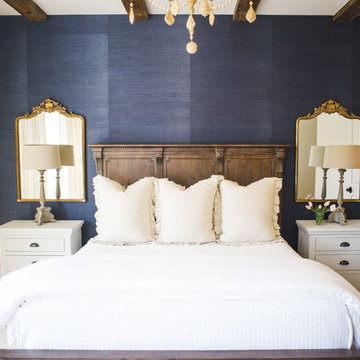
Modelo de dormitorio principal tradicional renovado grande sin chimenea con paredes azules, suelo de madera en tonos medios y suelo marrón

Ejemplo de dormitorio principal clásico renovado grande sin chimenea con paredes azules, suelo de madera oscura y suelo marrón
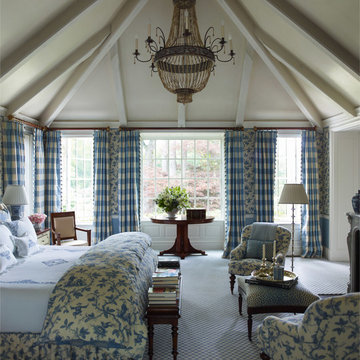
A wool carpet in the Erica pattern captures in its fine net bolder motifs in the same blue-and-white color scheme that Cullman & Kravis devised for this master bedroom.
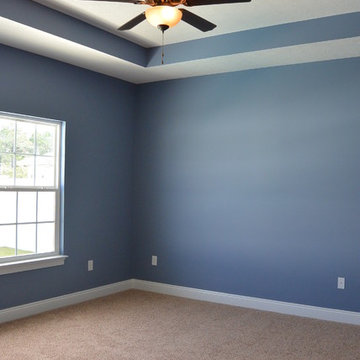
Regina Puckett
Imagen de dormitorio principal marinero con paredes azules y moqueta
Imagen de dormitorio principal marinero con paredes azules y moqueta
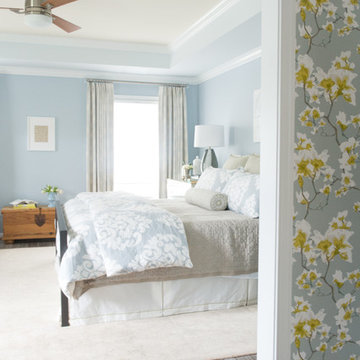
Walls are Ben. Moore Mt. Rainer Gray #2129-60 and the bulkhead is Ben. More Silver Cloud #2129-70.
Bed Linens: Coverlet is custom made from John Robshaw for Duralee fabric. Ready-made duvet cover has been discontinued and is not longer available. There is a khaki color way available in the same pattern through Legacy Linens or custom through Cline Rose Designs. Both are sold "to the trade" only. Please contact for info.

James Kruger, LandMark Photography
Interior Design: Martha O'Hara Interiors
Architect: Sharratt Design & Company
Ejemplo de dormitorio principal clásico de tamaño medio sin chimenea con paredes azules, moqueta y suelo beige
Ejemplo de dormitorio principal clásico de tamaño medio sin chimenea con paredes azules, moqueta y suelo beige
32.597 ideas para dormitorios con paredes azules
1