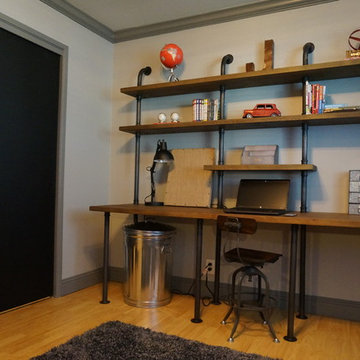1.465.241 ideas para dormitorios
Filtrar por
Presupuesto
Ordenar por:Popular hoy
221 - 240 de 1.465.241 fotos
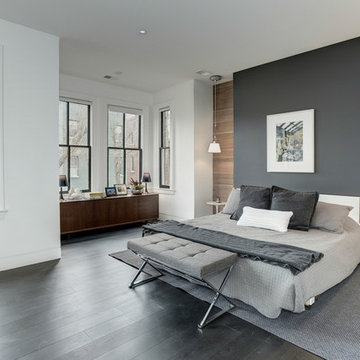
Contractor: AllenBuilt Inc.
Interior Designer: Cecconi Simone
Photographer: Connie Gauthier with HomeVisit
Foto de dormitorio principal actual con paredes multicolor, suelo de madera oscura y suelo negro
Foto de dormitorio principal actual con paredes multicolor, suelo de madera oscura y suelo negro
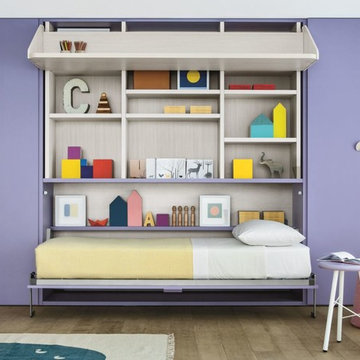
The amazing Twiddy moving bed and desk unit is an incredible piece of modern children's bedroom furniture. The desk slides up and down while the bed folds out. Designed and made to impeccable standards in Italy.
The bed and desk are on gas pump lifts to make sliding and pulling them out very easy. The bed folds up and down into the bottom of the unit, which is filled with useful storage shelves. The desk is lifted up and down the runners so when the bed is away, the desk can be utilised.
There are so many amazing colours to choose from for this bed, desk and shelves split into two categories, simple and plus.
Go Modern offer a huge range of children & teenager's bedroom furniture. For further information please call our helpful & friendly team on 020 7731 9540 or visit our London showroom at 565 Kings Road, London.
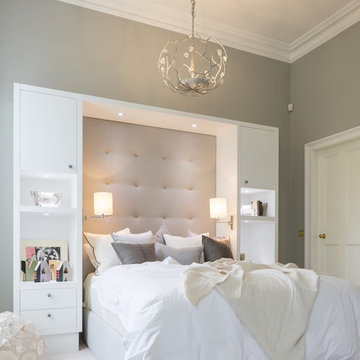
The key to creating a desirable bedroom which inspires a blissful night’s sleep was not just down to the bed and giant custom designed headboard, it came with all the added extras. The over bed storage, all in white was created to reflect our client’s taste and to suit her individual requirement for additional space. We incorporated spotlights and adjustable lamps within the storage space to provide her with greater flexibility. A druzy quartz knobs with gem-like shine were handpicked by our client for a natural finishing touch.
Encuentra al profesional adecuado para tu proyecto
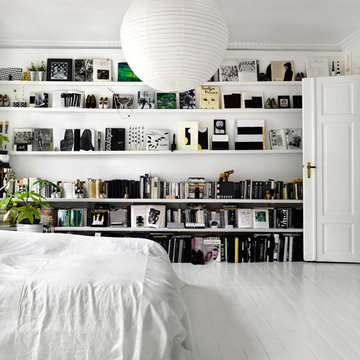
Idha Lindhag
Ejemplo de dormitorio principal escandinavo grande sin chimenea con paredes blancas, suelo de madera pintada y suelo blanco
Ejemplo de dormitorio principal escandinavo grande sin chimenea con paredes blancas, suelo de madera pintada y suelo blanco
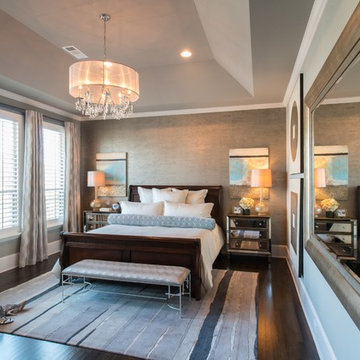
Inside, walls and ceiling in a cool gray are met with a warm pewter wallcovering, boasting hints of blue and a sheen to truly anchor the head of the room.
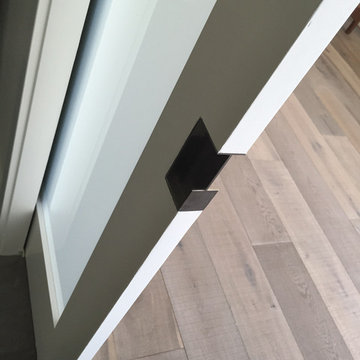
A stainless steel sugatsune edge pull adds an finished industrial feel to the master suite palette of frosted glass, white oak flooring and contemporary finishes.
MYD studio, inc.
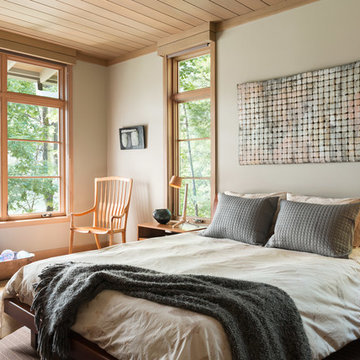
The Fontana Bridge residence is a mountain modern lake home located in the mountains of Swain County. The LEED Gold home is mountain modern house designed to integrate harmoniously with the surrounding Appalachian mountain setting. The understated exterior and the thoughtfully chosen neutral palette blend into the topography of the wooded hillside.
Volver a cargar la página para no volver a ver este anuncio en concreto
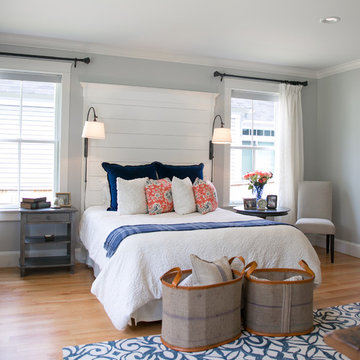
Custom shiplap headboard
Photos by Maine Photo Co. - Liz Donnelly
Ejemplo de dormitorio principal tradicional renovado de tamaño medio con paredes grises y suelo de madera clara
Ejemplo de dormitorio principal tradicional renovado de tamaño medio con paredes grises y suelo de madera clara
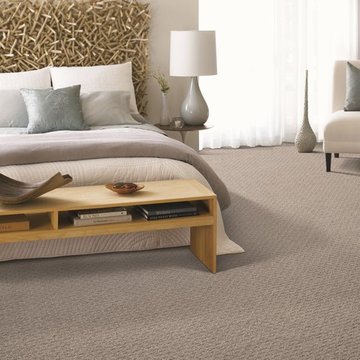
Modelo de dormitorio principal tradicional renovado grande sin chimenea con paredes grises, moqueta y suelo gris
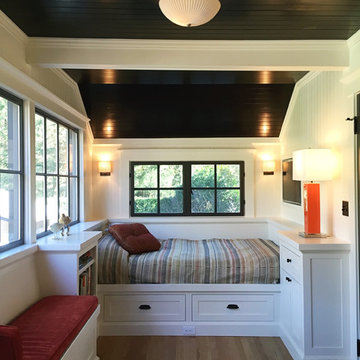
Remodeled sleeping porch with built in beds and storage
Foto de habitación de invitados clásica pequeña con paredes blancas
Foto de habitación de invitados clásica pequeña con paredes blancas
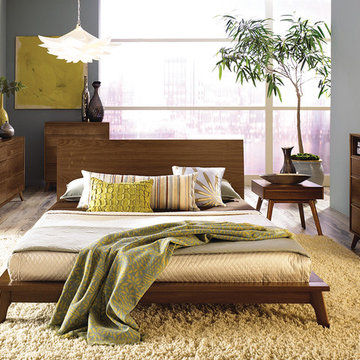
Our Catalina by Copeland combines the clean, unadorned lines of America's mid-century modern designers. Hand-crafted in Vermont.
Foto de dormitorio principal vintage grande sin chimenea con paredes grises, suelo de madera oscura y suelo marrón
Foto de dormitorio principal vintage grande sin chimenea con paredes grises, suelo de madera oscura y suelo marrón
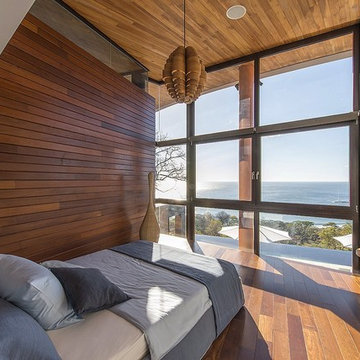
Ejemplo de habitación de invitados actual pequeña sin chimenea con suelo de madera en tonos medios y paredes beige
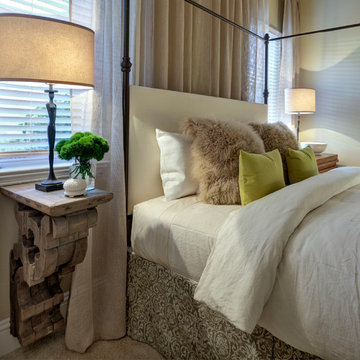
Laurence Taylor, Taylor Architectural Photography
Imagen de dormitorio clásico renovado con paredes beige y moqueta
Imagen de dormitorio clásico renovado con paredes beige y moqueta
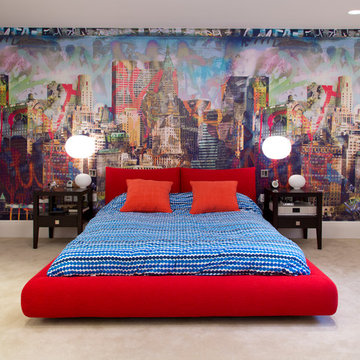
urban street vibe for a teen boys bedroom.
Imagen de dormitorio actual con paredes multicolor y moqueta
Imagen de dormitorio actual con paredes multicolor y moqueta
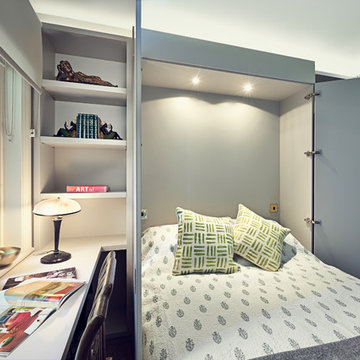
mjfstudio.com
A brilliantly creative photographer and immaculate focus put onto the specification of the job
Diseño de habitación de invitados clásica renovada pequeña sin chimenea con paredes grises
Diseño de habitación de invitados clásica renovada pequeña sin chimenea con paredes grises
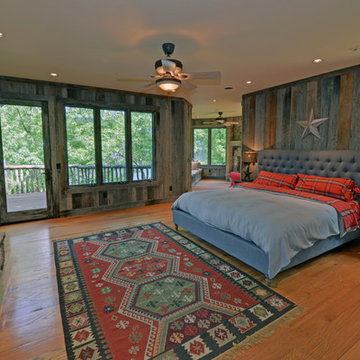
Stuart Wade, Envision Virtual Tours
Bobcat Lodge- Lake Rabun
Be welcomed to this perfect mountain/lake lodge through stone pillars down a driveway of stamped concrete and brick paver patterns to the porte cochere. The design philosophy seen in the home's exterior extends to the interior with 10 fireplaces, the finest materials, and extraordinary craftsmanship.
Great Room
Enter the striking foyer with the antique heart pine, walnut and bird's-eye maple inlaid pattern that harmonizes with the natural unity of the spacious great room. The visually anchored stone fireplace accented by hand hewn circa 1800 oak beams silhouettes the soft lake views making a dynamic design statement. The great room was designed with togetherness in mind and features high vaulted ceilings, wormy oak flooring with walnut borders, a spacious dining area, a gourmet kitchen and for softer and more intimate moments a keeping room.
Kitchen:
Wormy chestnut cabinets,
Complimenting South American granite countertops
Wolf cooktop, double oven
Preparation bar
Serving Buffet
Separate wet bar
Walk-in Pantry
Laundry Room: entrance off the foyer, wormy chestnut cabinets and South American granite
Keeping Room: Nestled off the kitchen area intimately scaled for quieter moments, wormy chestnut ceilings with hand hewn oak beams from Ohio and Pennsylvania, wormy oak flooring accented with walnut and sycamore, and private fireplace
Powder Room off foyer
Three Master Bedroom Suites: each with its own unique full bathroom and private alcove with masonry wood burning fireplace
Master suite on the main floor with full bath enlivened by a fish theme with earthtones and blue accents, a copper soaking tub, large shower and copper sinks
Upstairs master suite with wormy oak flooring sits snug above the lake looking through a tree canopy as from a tree house facilitating a peaceful, tranquil atmosphere- full bath features jetted tub, separate shower, large closet, and friendly lizards sitting on copper sinks
Terrace Level Master Suite offers trey ceilings, entrance to stone terrace supported by cyprus tree trunks giving the feel of a rainforest floor: Full bath includes double mosaic-raised copper sinks, antler lighting, jetted tub accented with aquatic life tiles and separate water closet
This warm and inviting rustic interior perfectly balances the outdoor lake vistas with the comfort of indoor living.moving directly to the outdoor living spaces. A full length deck supported by cyprus trees offers the opportunity for serious entertaining. The stone terrace off the downstairs family room leads directly to the two stall boathouse for lakeside entertaining with its own private fireplace.
Terrace Level:
14 foot ceilings, transom windows
A master suite
A guest room with trey ceilings, wool carpet, and full bath with copper sinks,double vanity and riverock shower
Family room with focal stone fireplace, wet bar with wine cooler, separate kitchen with sink, mini refrigerator and built in microwave
Wine closet with hand painted plaster finish
A full bath for drippy swimmers with oversized river rock shower accented with crayfish and salamander tiles
Extras
All windows are Loewen windows
A ridge vent system
Custom design closets
Poured foundation for house and boathouse
European spruce framing
Exterior siding: 1 x 12 pressure treated pine with 1 x 4 batten strips
Siding has three coat process of Sikkens stain finish
Ten masonry fireplaces
Stacked rock from Rocky Gap Virginia
Eight foot custom Honduran Pine
True plaster walls with three coat process faux finish
Locust hand rails for the deck
Support cyprus tree trunks from Charleston
Outside light fixtures custom made in NY
Five hot water heaters, circulating pump
Duel fuel heat pump/propane, 1000 gallon buried propane tank, four zone heating system
Two laundry rooms
All Fireplaces set up for flat screen TV's
Adjacent lot available for purchase
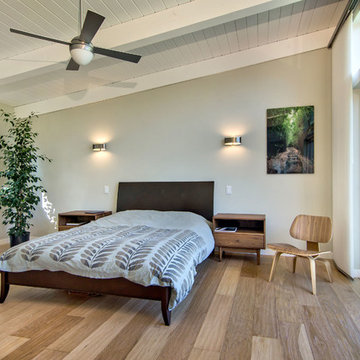
Ceiling fan in master bedroom provides lighting in addition to wall sconces above night stands. A sliding glass door with a transom window leads to the backyard. The vaulted ceiling is painted wood with beams.
1.465.241 ideas para dormitorios
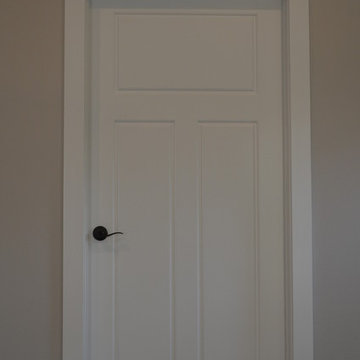
Custom design Craftsman Style close up of trim around doors
Foto de dormitorio principal de estilo americano de tamaño medio sin chimenea con paredes beige y moqueta
Foto de dormitorio principal de estilo americano de tamaño medio sin chimenea con paredes beige y moqueta
12


