85.518 ideas para dormitorios
Filtrar por
Presupuesto
Ordenar por:Popular hoy
1 - 20 de 85.518 fotos
Artículo 1 de 2
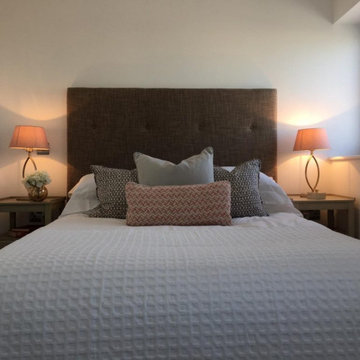
Foto de dormitorio principal y gris y blanco minimalista pequeño con paredes blancas, moqueta y suelo beige
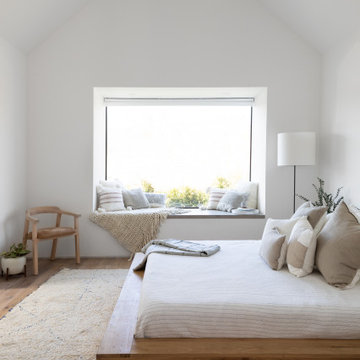
The bed is designed as a floating raft above the surface of the floor. The reading nook allows the natural light to floor into the room.
Foto de dormitorio abovedado y principal actual pequeño sin chimenea con paredes blancas, suelo de madera en tonos medios y suelo marrón
Foto de dormitorio abovedado y principal actual pequeño sin chimenea con paredes blancas, suelo de madera en tonos medios y suelo marrón
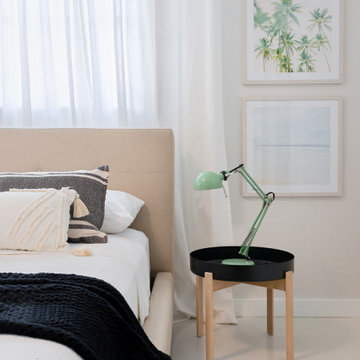
Diseño de dormitorio principal actual pequeño con paredes beige, suelo de baldosas de porcelana y suelo beige
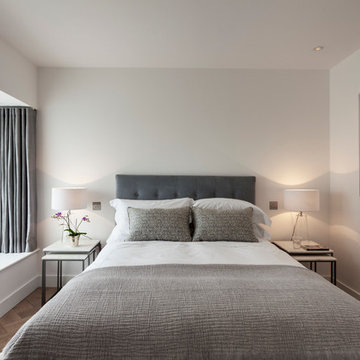
Bedroom
.
.
.
Bruce Hemming (photography) : Form Studio (Architecture)
Ejemplo de habitación de invitados gris y blanca moderna de tamaño medio con paredes blancas, suelo de madera en tonos medios y suelo beige
Ejemplo de habitación de invitados gris y blanca moderna de tamaño medio con paredes blancas, suelo de madera en tonos medios y suelo beige
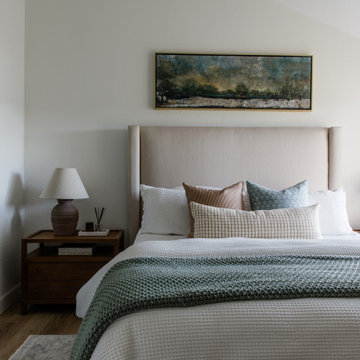
bright and airy bedroom with cozy textures, earth tones, natural elements
Imagen de dormitorio principal tradicional renovado de tamaño medio con paredes blancas, suelo vinílico y suelo beige
Imagen de dormitorio principal tradicional renovado de tamaño medio con paredes blancas, suelo vinílico y suelo beige

Dans cet appartement moderne, les propriétaires souhaitaient mettre un peu de peps dans leur intérieur!
Nous y avons apporté de la couleur et des meubles sur mesure... Ici, une tête de lit sur mesure ornée d'un joli papier peint est venue remplacer le mur blanc.
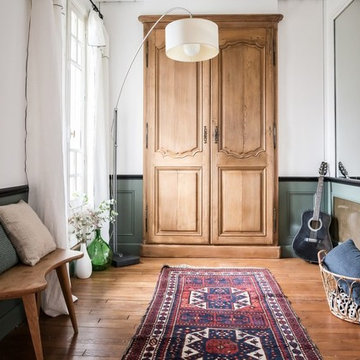
Rénovation d'une chambre parentale avec réfection et décoration des murs avec un décor mural en noir et blanc en tête de lit, soubassement vert, dressing, portes dressing anciennes
Réalisation Atelier Devergne
Photo Maryline Krynicki

Diseño de dormitorio principal moderno de tamaño medio con paredes blancas y suelo de madera clara

La teinte Selvedge @ Farrow&Ball de la tête de lit, réalisée sur mesure, est réhaussée par le décor panoramique et exotique du papier peint « Wild story » des Dominotiers.
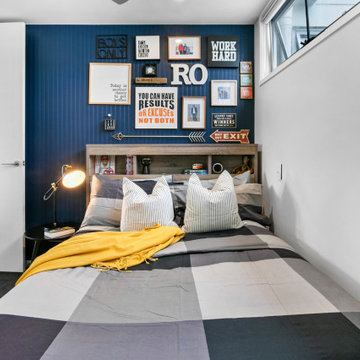
Ejemplo de dormitorio actual de tamaño medio con paredes azules, moqueta y suelo gris
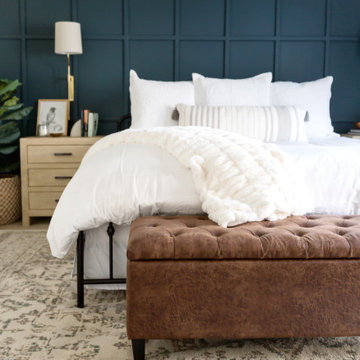
blue accent wall, cozy farmhouse master bedroom with natural wood accents.
Modelo de dormitorio principal campestre de tamaño medio con paredes blancas, moqueta y suelo beige
Modelo de dormitorio principal campestre de tamaño medio con paredes blancas, moqueta y suelo beige
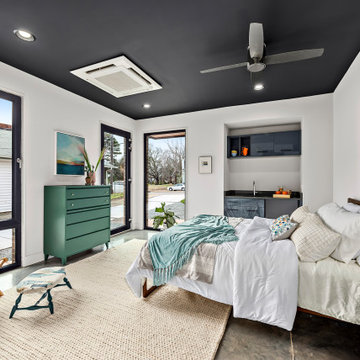
This bedroom suite comes with its own exterior door, kitchenette, bathroom, laundry niche, and mini-split heating and air system to be completely independent as an in-law suite, airbnb, office, granny-flat, or the like.
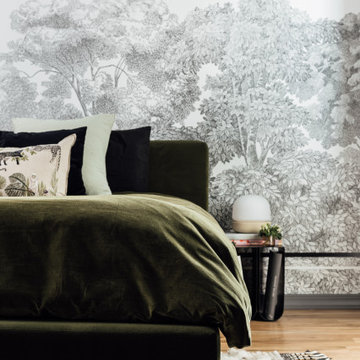
Ejemplo de dormitorio principal bohemio de tamaño medio con paredes azules y suelo de madera en tonos medios
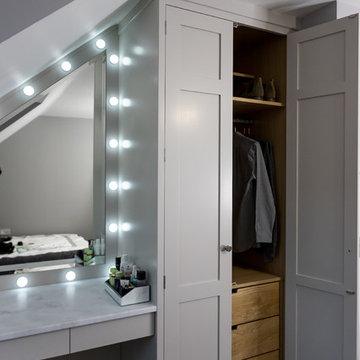
This bespoke shaker wardrobe and vanity area were commissioned to create wardrobe storage as well as maximising the space in the eaves of a top floor bedroom, in which we designed a comfortable dressing table area with gorgeous mirror and lighting.
The double wardrobe with oak dovetail drawers and storage shelves, together with the dressing table, surrounds a framed angled mirror which fits the space perfectly. Hand painted in F&B’s Cornforth White the colour matches the bedroom but also compliments the Minerva Carrara White worktop which is a practical and beautiful alternative to the usually used wooden top of a dressing table.
Special features include integrated and dimmable ‘Hollywood-style’ vanity lights, floating glass shelves (perfect for attractive perfume bottles) and handleless make-up drawers. These drawers have been positioned in the knee space so creating a pull mechanism on the underside of the drawer means there are no handles to get in the way when our client is sitting at the dressing table.
The polished nickel handles finish things of nicely!
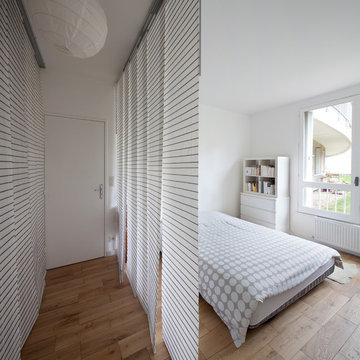
Milène Servelle
Diseño de dormitorio principal y blanco y madera actual de tamaño medio sin chimenea con paredes blancas, suelo de madera clara y suelo beige
Diseño de dormitorio principal y blanco y madera actual de tamaño medio sin chimenea con paredes blancas, suelo de madera clara y suelo beige

This one is near and dear to my heart. Not only is it in my own backyard, it is also the first remodel project I've gotten to do for myself! This space was previously a detached two car garage in our backyard. Seeing it transform from such a utilitarian, dingy garage to a bright and cheery little retreat was so much fun and so rewarding! This space was slated to be an AirBNB from the start and I knew I wanted to design it for the adventure seeker, the savvy traveler, and those who appreciate all the little design details . My goal was to make a warm and inviting space that our guests would look forward to coming back to after a full day of exploring the city or gorgeous mountains and trails that define the Pacific Northwest. I also wanted to make a few bold choices, like the hunter green kitchen cabinets or patterned tile, because while a lot of people might be too timid to make those choice for their own home, who doesn't love trying it on for a few days?At the end of the day I am so happy with how it all turned out!
---
Project designed by interior design studio Kimberlee Marie Interiors. They serve the Seattle metro area including Seattle, Bellevue, Kirkland, Medina, Clyde Hill, and Hunts Point.
For more about Kimberlee Marie Interiors, see here: https://www.kimberleemarie.com/
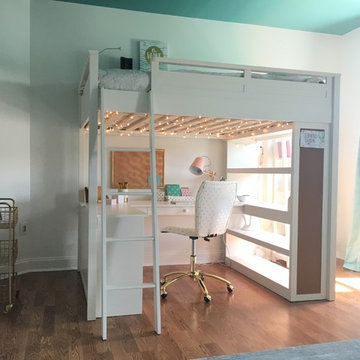
Ashley Littman
Ejemplo de dormitorio minimalista de tamaño medio con paredes blancas y suelo de madera en tonos medios
Ejemplo de dormitorio minimalista de tamaño medio con paredes blancas y suelo de madera en tonos medios
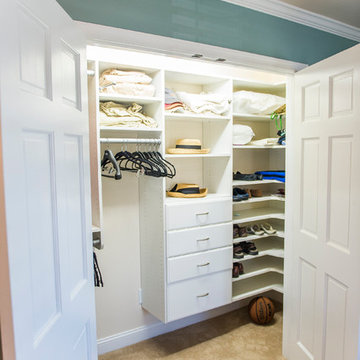
This project involved adding a walk-in closet at the end of the bedroom. New upgraded baseboard and crown moulding were also installed. Ceiling speakers were also added as part of a whole home AV upgrade.
Tasha Dooley Photography

Photography by Anna Herbst.
This photo was featured in the Houzz Story, "6 Attic Transformations to Inspire Your Own"
Modelo de dormitorio principal clásico renovado de tamaño medio sin chimenea con paredes beige, suelo de madera en tonos medios, suelo marrón y techo inclinado
Modelo de dormitorio principal clásico renovado de tamaño medio sin chimenea con paredes beige, suelo de madera en tonos medios, suelo marrón y techo inclinado
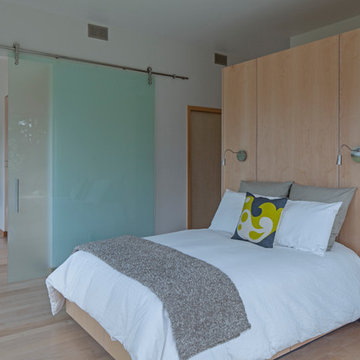
This prefabricated 1,800 square foot Certified Passive House is designed and built by The Artisans Group, located in the rugged central highlands of Shaw Island, in the San Juan Islands. It is the first Certified Passive House in the San Juans, and the fourth in Washington State. The home was built for $330 per square foot, while construction costs for residential projects in the San Juan market often exceed $600 per square foot. Passive House measures did not increase this projects’ cost of construction.
The clients are retired teachers, and desired a low-maintenance, cost-effective, energy-efficient house in which they could age in place; a restful shelter from clutter, stress and over-stimulation. The circular floor plan centers on the prefabricated pod. Radiating from the pod, cabinetry and a minimum of walls defines functions, with a series of sliding and concealable doors providing flexible privacy to the peripheral spaces. The interior palette consists of wind fallen light maple floors, locally made FSC certified cabinets, stainless steel hardware and neutral tiles in black, gray and white. The exterior materials are painted concrete fiberboard lap siding, Ipe wood slats and galvanized metal. The home sits in stunning contrast to its natural environment with no formal landscaping.
Photo Credit: Art Gray
85.518 ideas para dormitorios
1