8.338 ideas para dormitorios beige
Filtrar por
Presupuesto
Ordenar por:Popular hoy
1 - 20 de 8338 fotos
Artículo 1 de 3
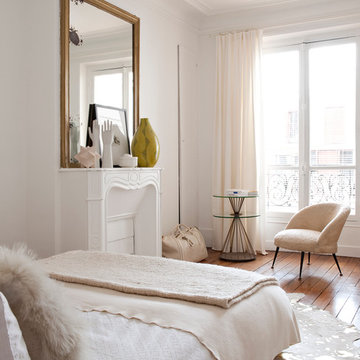
Imagen de dormitorio principal actual de tamaño medio con paredes blancas y suelo de madera en tonos medios

Photography by Anna Herbst.
This photo was featured in the Houzz Story, "6 Attic Transformations to Inspire Your Own"
Modelo de dormitorio principal clásico renovado de tamaño medio sin chimenea con paredes beige, suelo de madera en tonos medios, suelo marrón y techo inclinado
Modelo de dormitorio principal clásico renovado de tamaño medio sin chimenea con paredes beige, suelo de madera en tonos medios, suelo marrón y techo inclinado
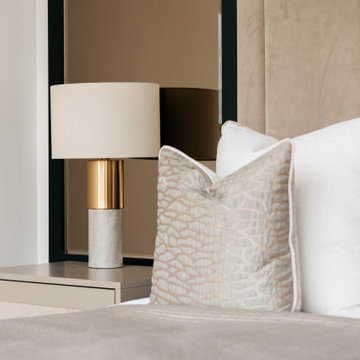
The Paddocks, Writtle
Set in the beautiful Essex countryside in the sought after village of Writtle, Chelmsford, this project was focused on the developer’s own home within the development of a total of 6 new houses. With unobstructed views of the countryside, all properties were built to the highest standards in every respect and our mission was to create an effortless interior that reflected the quality and design workmanship throughout, together with contemporary detailing and luxury.
A soothing neutral palette throughout with tactile wall finishes, soft textures and layers, provided the backdrop to a calming interior scheme. The perfect mix of woven linens, flat velvets, bold accessories and soft colouring, is beautifully tailored to our clients needs and tastes, creating a calm, contemporary oasis that best suited the client’s lifestyle and requirements.

Japandi stye is a cross between a little Asian aesthetic and modern, with soft touches in between.
Ejemplo de habitación de invitados abovedada vintage de tamaño medio con paredes beige, suelo de piedra caliza y suelo beige
Ejemplo de habitación de invitados abovedada vintage de tamaño medio con paredes beige, suelo de piedra caliza y suelo beige
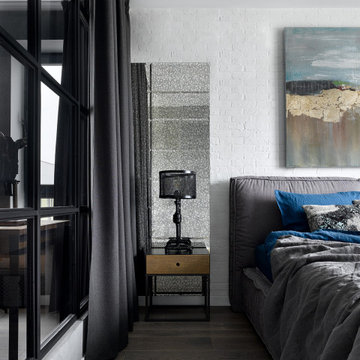
Площадь основной спальни позволила разделить ее на две функциональные зоны! Зона кабинета отделена перегородкой от спальни! Перегородка выполнена из металла со вставками из дымчатого стекла! Такое зонирование позволяет имитировать панорамное остекление и дает ощущение легкости и воздушности!
Спальную зону четко обозначает большая кровать. Она занимает центровое место и является акцентом в окружении торшеров и тумбочек.

Master bedroom
Ejemplo de dormitorio principal actual de tamaño medio con paredes blancas, suelo de cemento, suelo negro y boiserie
Ejemplo de dormitorio principal actual de tamaño medio con paredes blancas, suelo de cemento, suelo negro y boiserie
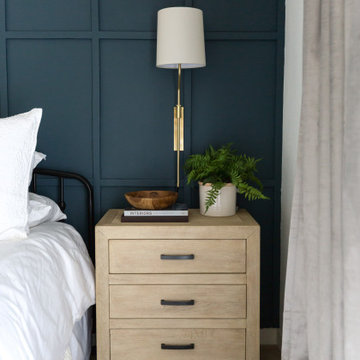
blue accent wall, cozy farmhouse master bedroom with natural wood accents.
Imagen de dormitorio principal campestre de tamaño medio con paredes blancas, moqueta y suelo beige
Imagen de dormitorio principal campestre de tamaño medio con paredes blancas, moqueta y suelo beige
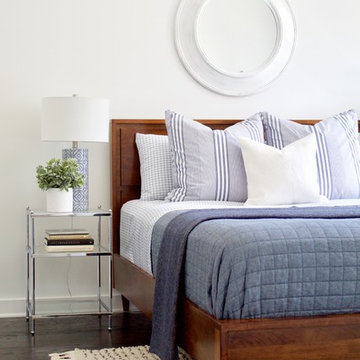
A timeless, modern Nashville new condo design master bedroom with wood platform bed and blue bedding.
Interior Design & Photography: design by Christina Perry
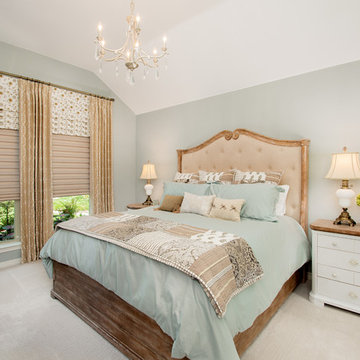
Our clients called us wanting to not only update their master bathroom but to specifically make it more functional. She had just had knee surgery, so taking a shower wasn’t easy. They wanted to remove the tub and enlarge the shower, as much as possible, and add a bench. She really wanted a seated makeup vanity area, too. They wanted to replace all vanity cabinets making them one height, and possibly add tower storage. With the current layout, they felt that there were too many doors, so we discussed possibly using a barn door to the bedroom.
We removed the large oval bathtub and expanded the shower, with an added bench. She got her seated makeup vanity and it’s placed between the shower and the window, right where she wanted it by the natural light. A tilting oval mirror sits above the makeup vanity flanked with Pottery Barn “Hayden” brushed nickel vanity lights. A lit swing arm makeup mirror was installed, making for a perfect makeup vanity! New taller Shiloh “Eclipse” bathroom cabinets painted in Polar with Slate highlights were installed (all at one height), with Kohler “Caxton” square double sinks. Two large beautiful mirrors are hung above each sink, again, flanked with Pottery Barn “Hayden” brushed nickel vanity lights on either side. Beautiful Quartzmasters Polished Calacutta Borghini countertops were installed on both vanities, as well as the shower bench top and shower wall cap.
Carrara Valentino basketweave mosaic marble tiles was installed on the shower floor and the back of the niches, while Heirloom Clay 3x9 tile was installed on the shower walls. A Delta Shower System was installed with both a hand held shower and a rainshower. The linen closet that used to have a standard door opening into the middle of the bathroom is now storage cabinets, with the classic Restoration Hardware “Campaign” pulls on the drawers and doors. A beautiful Birch forest gray 6”x 36” floor tile, laid in a random offset pattern was installed for an updated look on the floor. New glass paneled doors were installed to the closet and the water closet, matching the barn door. A gorgeous Shades of Light 20” “Pyramid Crystals” chandelier was hung in the center of the bathroom to top it all off!
The bedroom was painted a soothing Magnetic Gray and a classic updated Capital Lighting “Harlow” Chandelier was hung for an updated look.
We were able to meet all of our clients needs by removing the tub, enlarging the shower, installing the seated makeup vanity, by the natural light, right were she wanted it and by installing a beautiful barn door between the bathroom from the bedroom! Not only is it beautiful, but it’s more functional for them now and they love it!
Design/Remodel by Hatfield Builders & Remodelers | Photography by Versatile Imaging
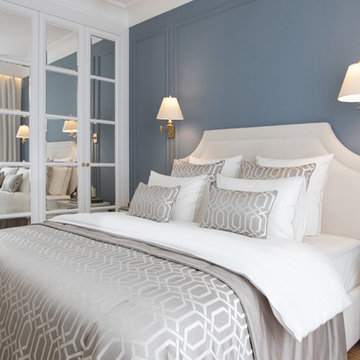
фотограф - Иванов А
Foto de dormitorio principal clásico de tamaño medio sin chimenea con paredes azules
Foto de dormitorio principal clásico de tamaño medio sin chimenea con paredes azules
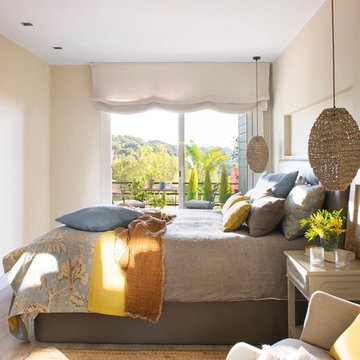
Imagen de dormitorio principal costero pequeño con paredes beige, suelo de madera clara y suelo beige

Alan Blakely
Foto de dormitorio principal y televisión contemporáneo grande con paredes beige, suelo de madera clara, todas las chimeneas, marco de chimenea de yeso y suelo beige
Foto de dormitorio principal y televisión contemporáneo grande con paredes beige, suelo de madera clara, todas las chimeneas, marco de chimenea de yeso y suelo beige
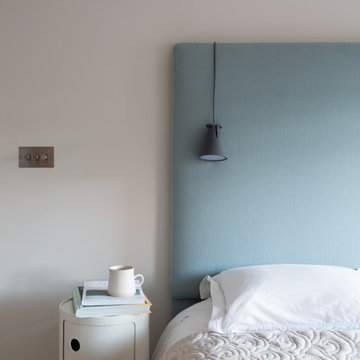
Guest bedroom in a warm, contemporary Nordic style with bespoke headboard in a Danish wood fabric made by the My-Studio upholstery team.
Diseño de habitación de invitados escandinava de tamaño medio con paredes grises y suelo de madera clara
Diseño de habitación de invitados escandinava de tamaño medio con paredes grises y suelo de madera clara
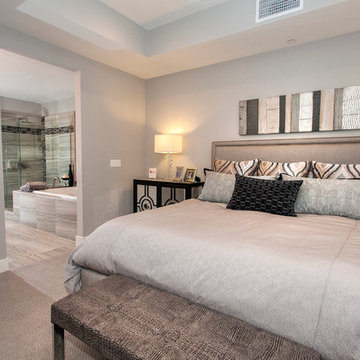
Imagen de dormitorio principal moderno de tamaño medio sin chimenea con paredes grises y moqueta
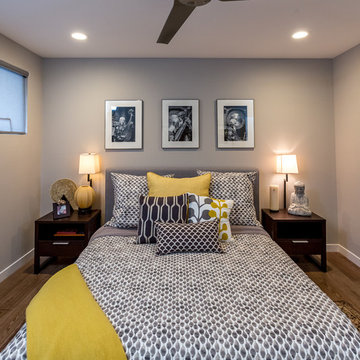
John Moery Photography
Foto de habitación de invitados retro de tamaño medio sin chimenea con paredes grises y suelo de madera en tonos medios
Foto de habitación de invitados retro de tamaño medio sin chimenea con paredes grises y suelo de madera en tonos medios
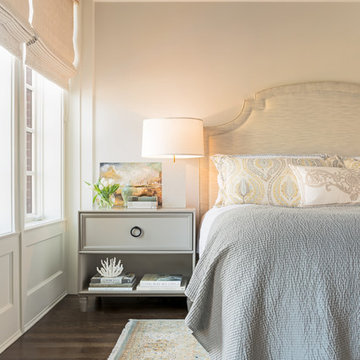
Lincoln Park Home, Jessica Lagrange Interiors LLC, Photo by Kathleen Virginia Page
Foto de dormitorio principal tradicional renovado grande con paredes blancas, suelo de madera oscura y suelo marrón
Foto de dormitorio principal tradicional renovado grande con paredes blancas, suelo de madera oscura y suelo marrón

Ejemplo de dormitorio principal nórdico pequeño sin chimenea con paredes blancas, suelo de madera clara y suelo marrón
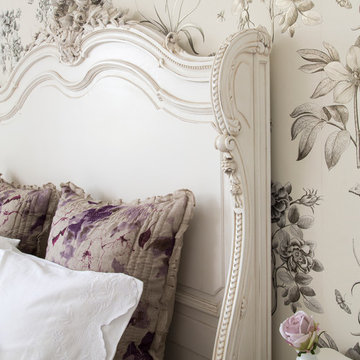
This is a bed that makes a huge statement of design and taste - surpassing all others and turning the style-o-meter up to max! It's a breathtakingly stunning French bed make from solid hand-carved mahogany with intricately carved headboard, side rails, corners, top edges, feet, and outer and inner panels - it takes six weeks to make one of these beds. The bed is then finished in a classic distressed antique white and will match any of the other Provencal Collection items. We have one on display in our showroom and we just adore this bed - this is French style furniture at its absolute best. Swoooon! Fits standard UK kingsize (5ft) and superking (6ft) mattresses.
This French style bed will be delivered in 4 boxes: headboard, footboard, siderails and slats. Self assembly is required (approx 15 mins and very simple!) or have it assembled for you by our drivers by purchasing our White Glove Service (£40) at the checkout.
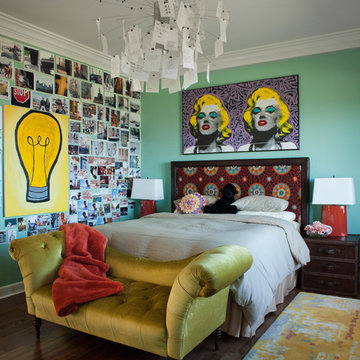
Photo Credit: David Duncan Livingston
Modelo de dormitorio bohemio de tamaño medio con paredes azules, suelo de madera oscura y suelo marrón
Modelo de dormitorio bohemio de tamaño medio con paredes azules, suelo de madera oscura y suelo marrón
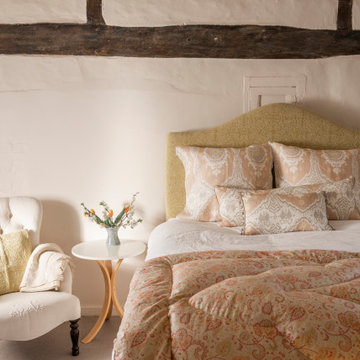
Product shoot on location for Yew Tree Cottage, Wantage.
Modelo de dormitorio campestre de tamaño medio
Modelo de dormitorio campestre de tamaño medio
8.338 ideas para dormitorios beige
1