14.558 ideas para dormitorios con paredes beige
Filtrar por
Presupuesto
Ordenar por:Popular hoy
1 - 20 de 14.558 fotos

The homeowners had just purchased this home in El Segundo and they had remodeled the kitchen and one of the bathrooms on their own. However, they had more work to do. They felt that the rest of the project was too big and complex to tackle on their own and so they retained us to take over where they left off. The main focus of the project was to create a master suite and take advantage of the rather large backyard as an extension of their home. They were looking to create a more fluid indoor outdoor space.
When adding the new master suite leaving the ceilings vaulted along with French doors give the space a feeling of openness. The window seat was originally designed as an architectural feature for the exterior but turned out to be a benefit to the interior! They wanted a spa feel for their master bathroom utilizing organic finishes. Since the plan is that this will be their forever home a curbless shower was an important feature to them. The glass barn door on the shower makes the space feel larger and allows for the travertine shower tile to show through. Floating shelves and vanity allow the space to feel larger while the natural tones of the porcelain tile floor are calming. The his and hers vessel sinks make the space functional for two people to use it at once. The walk-in closet is open while the master bathroom has a white pocket door for privacy.
Since a new master suite was added to the home we converted the existing master bedroom into a family room. Adding French Doors to the family room opened up the floorplan to the outdoors while increasing the amount of natural light in this room. The closet that was previously in the bedroom was converted to built in cabinetry and floating shelves in the family room. The French doors in the master suite and family room now both open to the same deck space.
The homes new open floor plan called for a kitchen island to bring the kitchen and dining / great room together. The island is a 3” countertop vs the standard inch and a half. This design feature gives the island a chunky look. It was important that the island look like it was always a part of the kitchen. Lastly, we added a skylight in the corner of the kitchen as it felt dark once we closed off the side door that was there previously.
Repurposing rooms and opening the floor plan led to creating a laundry closet out of an old coat closet (and borrowing a small space from the new family room).
The floors become an integral part of tying together an open floor plan like this. The home still had original oak floors and the homeowners wanted to maintain that character. We laced in new planks and refinished it all to bring the project together.
To add curb appeal we removed the carport which was blocking a lot of natural light from the outside of the house. We also re-stuccoed the home and added exterior trim.
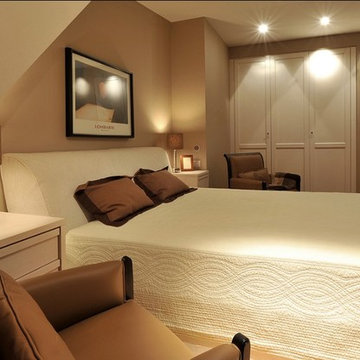
Foto de dormitorio principal moderno pequeño con paredes beige, suelo de madera clara y suelo marrón

Diseño de dormitorio principal tradicional grande sin chimenea con paredes beige, moqueta y suelo beige

Photography by Anna Herbst.
This photo was featured in the Houzz Story, "6 Attic Transformations to Inspire Your Own"
Modelo de dormitorio principal clásico renovado de tamaño medio sin chimenea con paredes beige, suelo de madera en tonos medios, suelo marrón y techo inclinado
Modelo de dormitorio principal clásico renovado de tamaño medio sin chimenea con paredes beige, suelo de madera en tonos medios, suelo marrón y techo inclinado
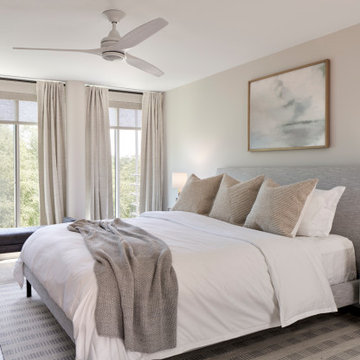
Ejemplo de dormitorio principal contemporáneo de tamaño medio con paredes beige, suelo marrón y suelo de madera clara
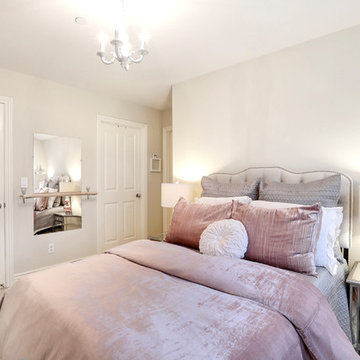
The ballet bar was a special request for this pre-teen ballerina. Now she can practice in her very glamorous bedroom.
This super glam bedroom was designed for a pre-teen client. She requested a sophisticated, glamorous, and fabulous bedroom. A combination of rose gold, silver, and white make up the color palette. Mirrored furniture and rose gold mercury glass lamps add bling. The bedding is velvet, satin, and ruffles. A petite chandelier gives us a sparkle. My client is a ballerina and so a ballet barre was a must. The adorable brackets for the barre are a fun detail. The vanity stool was upholstered to match the custom throw pillow. This bedroom is oh so glam!!!
Devi Pride Photography
Sewing Things Up
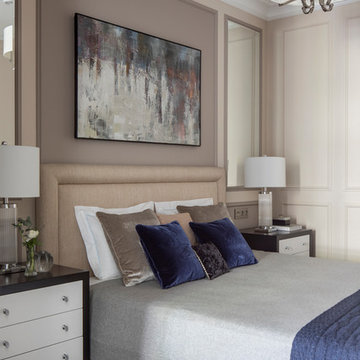
Евгений Кулибаба
Imagen de dormitorio principal clásico renovado de tamaño medio con paredes beige, suelo de madera oscura y suelo marrón
Imagen de dormitorio principal clásico renovado de tamaño medio con paredes beige, suelo de madera oscura y suelo marrón
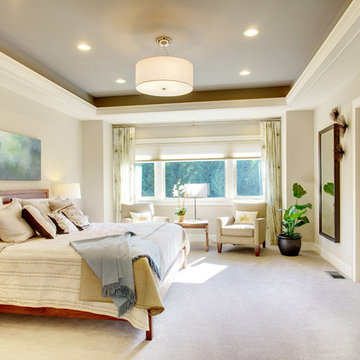
Foto de dormitorio principal clásico de tamaño medio sin chimenea con paredes beige, moqueta y suelo blanco
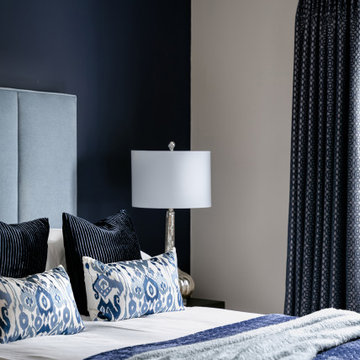
A contemporary guest bedroom with bespoke velvet panelled headboard in ice blue to contrast with the navy painted accent wall. Geometric patterns in the curtains and soft furnishings. An Ikat pattern on the embroidered accent cushions .
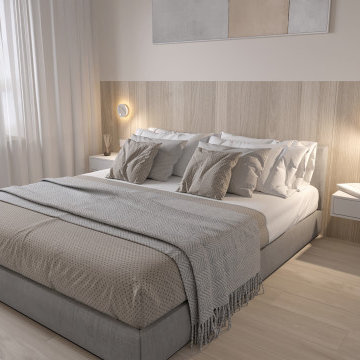
Современная квартира для семьи из четырех человек
Diseño de dormitorio principal y blanco y madera contemporáneo pequeño sin chimenea con paredes beige, suelo de madera en tonos medios y suelo beige
Diseño de dormitorio principal y blanco y madera contemporáneo pequeño sin chimenea con paredes beige, suelo de madera en tonos medios y suelo beige

This primary bedroom suite got the full designer treatment thanks to the gorgeous charcoal gray board and batten wall we designed and installed. New storage ottoman, bedside lamps and custom floral arrangements were the perfect final touches.
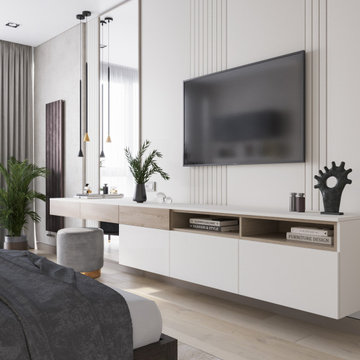
Diseño de dormitorio principal contemporáneo de tamaño medio con suelo beige, paredes beige y suelo laminado
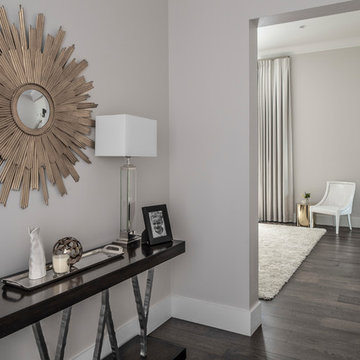
A lovely entryway into this master bedroom with a walnut console table in a modern design to juxtapose the traditional elements in the space.
Stephen Allen Photography
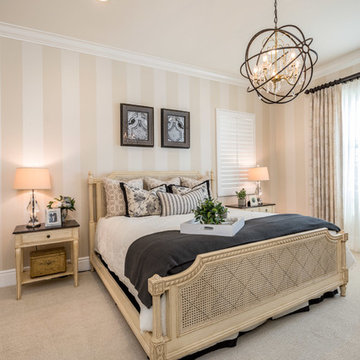
fantastic photos by Thomas Pellicer
Diseño de dormitorio principal tradicional de tamaño medio con paredes beige, moqueta y suelo beige
Diseño de dormitorio principal tradicional de tamaño medio con paredes beige, moqueta y suelo beige
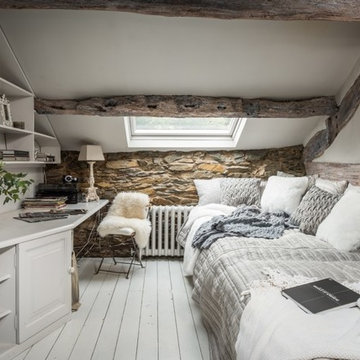
Diseño de habitación de invitados campestre de tamaño medio con paredes beige, suelo de madera pintada, suelo blanco y techo inclinado
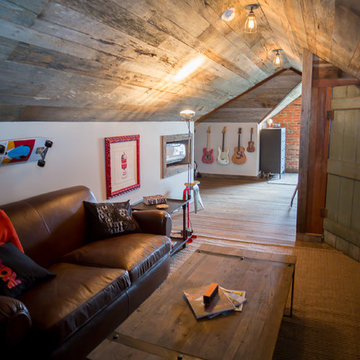
Modelo de dormitorio tipo loft campestre de tamaño medio con paredes beige, suelo de madera en tonos medios y suelo marrón
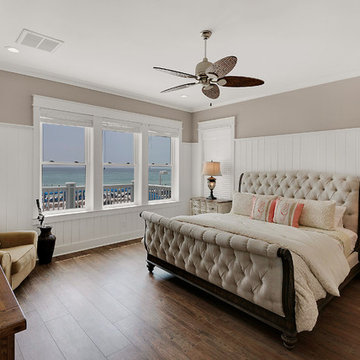
Diseño de dormitorio principal costero de tamaño medio sin chimenea con paredes beige, suelo de madera en tonos medios y suelo marrón
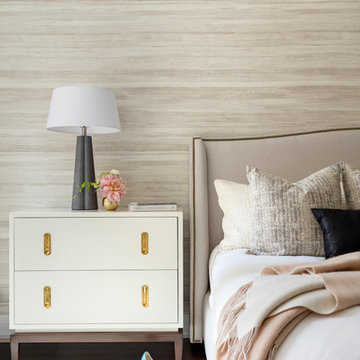
Imagen de dormitorio principal tradicional renovado grande sin chimenea con paredes beige, suelo beige y suelo de baldosas de porcelana
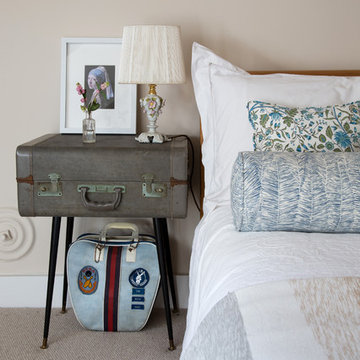
Daniela Exley
Modelo de habitación de invitados campestre de tamaño medio con paredes beige y moqueta
Modelo de habitación de invitados campestre de tamaño medio con paredes beige y moqueta
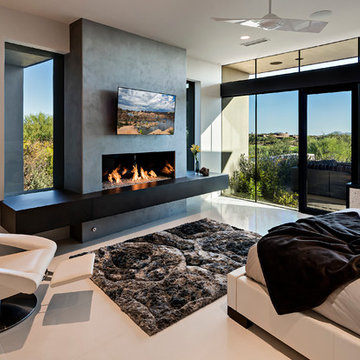
Modelo de dormitorio principal minimalista grande con paredes beige, suelo de baldosas de porcelana, chimenea lineal y marco de chimenea de hormigón
14.558 ideas para dormitorios con paredes beige
1