13.663 ideas para dormitorios grandes
Filtrar por
Presupuesto
Ordenar por:Popular hoy
1 - 20 de 13.663 fotos

Imagen de dormitorio principal minimalista grande con paredes beige, suelo de baldosas de porcelana, chimenea lineal y marco de chimenea de hormigón

Complete master bedroom remodel with stacked stone fireplace, sliding barn door, swing arm wall sconces and rustic faux ceiling beams. New wall-wall carpet, transitional area rug, custom draperies, bedding and simple accessories help create a true master bedroom oasis.

The son’s bedroom celebrates his love for outdoor sports.
Foto de habitación de invitados blanca clásica renovada grande con paredes azules, suelo de madera clara y suelo marrón
Foto de habitación de invitados blanca clásica renovada grande con paredes azules, suelo de madera clara y suelo marrón
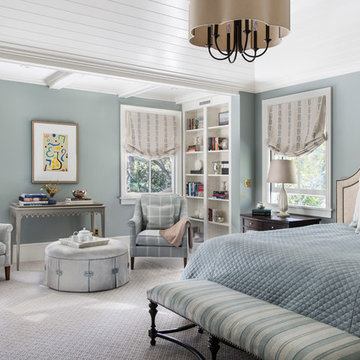
Modelo de dormitorio principal tradicional renovado grande con paredes grises, moqueta y suelo gris
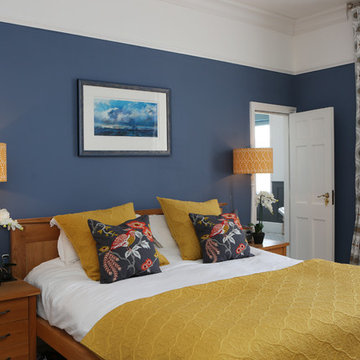
Sasfi Hope-Ross
Foto de dormitorio principal tradicional renovado grande sin chimenea con paredes azules
Foto de dormitorio principal tradicional renovado grande sin chimenea con paredes azules

This primary suite is truly a private retreat. We were able to create a variety of zones in this suite to allow room for a good night’s sleep, reading by a roaring fire, or catching up on correspondence. The fireplace became the real focal point in this suite. Wrapped in herringbone whitewashed wood planks and accented with a dark stone hearth and wood mantle, we can’t take our eyes off this beauty. With its own private deck and access to the backyard, there is really no reason to ever leave this little sanctuary.
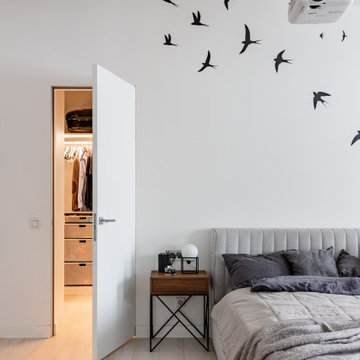
Просторная спальная с изолированной гардеробной комнатой и мастер-ванной на втором уровне.
Вдоль окон спроектировали диван с выдвижными ящиками для хранения.
Несущие балки общиты деревянными декоративными панелями.
Черная металлическая клетка предназначена для собак владельцев квартиры.
Вместо телевизора в этой комнате также установили проектор, который проецирует на белую стену (без дополнительного экрана).

This 3,569-square foot, 3-story new build was part of Dallas's Green Build Program. This minimalist rocker pad boasts beautiful energy efficiency, painted brick, wood beams and serves as the perfect backdrop to Dallas' favorite landmarks near popular attractions, like White Rock Lake and Deep Ellum; a melting pot of art, music, and nature. Walk into this home and you're greeted with industrial accents and minimal Mid-Century Modern flair. Expansive windows flood the open-floor plan living room/dining area in light. The homeowner wanted a pristine space that reflects his love of alternative rock bands. To bring this into his new digs, all the walls were painted white and we added pops of bold colors through custom-framed band posters, paired with velvet accents, vintage-inspired patterns, and jute fabrics. A modern take on hippie style with masculine appeal. A gleaming example of how eclectic-chic living can have a place in your modern abode, showcased by nature, music memorabilia and bluesy hues. The bedroom is a masterpiece of contrast. The dark hued walls contrast with the room's luxurious velvet cognac bed. Fluted mid-century furniture is found alongside metal and wood accents with greenery, which help to create an opulent, welcoming atmosphere for this home.
“When people come to my home, the first thing they say is that it looks like a magazine! As nice as it looks, it is inviting and comfortable and we use it. I enjoyed the entire process working with Veronica and her team. I am 100% sure that I will use them again and highly recommend them to anyone." Tucker M., Client
Designer: @designwithronnie
Architect: @mparkerdesign
Photography: @mattigreshaminteriors
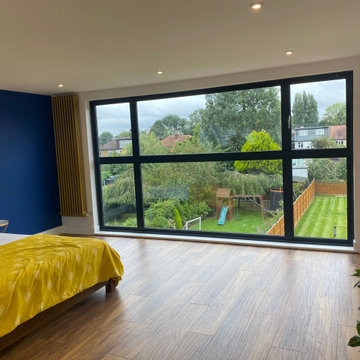
Job type: Loft Conversion and a garden studio/ storage for outdoor play equipment, office and games room
Property type: Semi-detached
Reason for loft conversion: More space for two little ones
Project spec: High Specification
Photo: Loft Conversion in Eastcote - Modern Bedroom decor
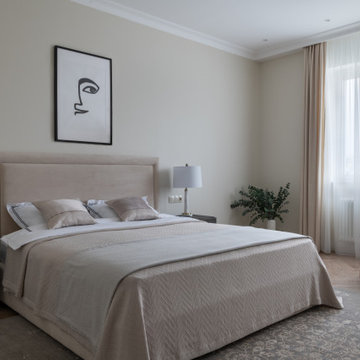
Спальня в стиле современной классики. Столярные изделия выполнены в московских мастерских. Текстиль Zara Home, H&M Home
Ejemplo de dormitorio principal tradicional renovado grande sin chimenea con paredes amarillas, suelo de madera en tonos medios, suelo beige y papel pintado
Ejemplo de dormitorio principal tradicional renovado grande sin chimenea con paredes amarillas, suelo de madera en tonos medios, suelo beige y papel pintado

This project was executed remotely in close collaboration with the client. The primary bedroom actually had an unusual dilemma in that it had too many windows, making furniture placement awkward and difficult. We converted one wall of windows into a full corner-to-corner drapery wall, creating a beautiful and soft backdrop for their bed. We also designed a little boy’s nursery to welcome their first baby boy.
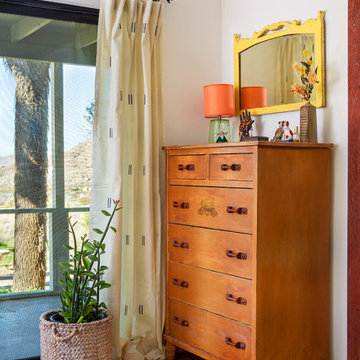
Photo by Bret Gum for Flea Market Decor Magazine
Monterey dresser with original hardware, and Monterey yellow mirror. Curtains by Nate Berkus for Target
Large Master bedroom with sliding glass doors to the front patio and views of boulders. Furniture mix includes a simple low modern king-size bed with a mix of bedding from West Elm, an African hand-embroidered black and white blanket, and a large custom lumbar Kathryn M Ireland pillow. The ceiling picture is a vintage 60's ceramic pendant, painted with Annie Sloan white chalk paint. A collection of vintage oil paintings -- several of desert scenes - capture the outdoor feeling and bring it inside A pink velvet French-style large bergere from Restoration Hardware somehow matches with the mid-century twig nightstands, and a pink formica boomerang side table. Bedside lamps from Target, and a mix of vintage bedside rugs include a rattan woven mat from IKEA. The bulk of the budget here went for a 100% latex mattress and the antique wooden bench at the foot of the bed. A true design mix.
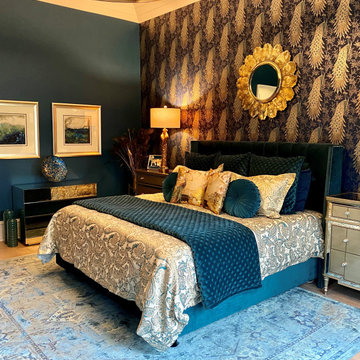
Art Deco inspired Peacock Wallpaper and Teal Paint applied by Superior Painting and Interiors, Bedding from Ann Gish, Teal Velvet Upholstered Bed form One Kings Lane, Peacock Lamps and Mirror from Lamps Plus, Mirrored Dresser form Slate INteriors, Rug from Wayfair
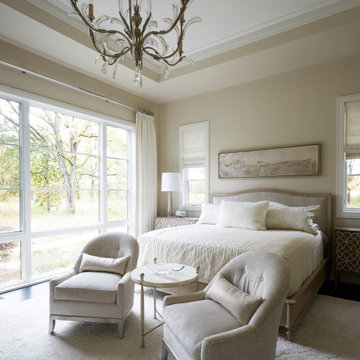
Lovely guest bedroom with sitting area.
Foto de habitación de invitados clásica renovada grande sin chimenea con paredes beige, suelo de madera oscura y suelo marrón
Foto de habitación de invitados clásica renovada grande sin chimenea con paredes beige, suelo de madera oscura y suelo marrón
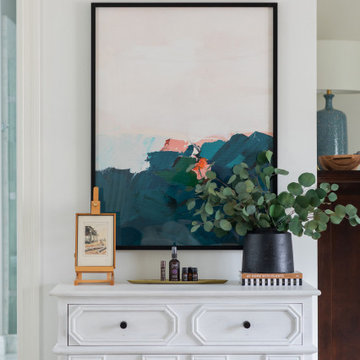
This large bedroom was previously dark and drab with brown walls and all dark wood furniture, We updated every inch of this room with a fresh coat of white paint, a fireplace makeover and all new furnishings. This is now a soft and relaxing place for this couple to relax in at the end of a long day. With ample room for furniture, we were able to create a seating area at the foot of the bed for lounging in front of the fire.
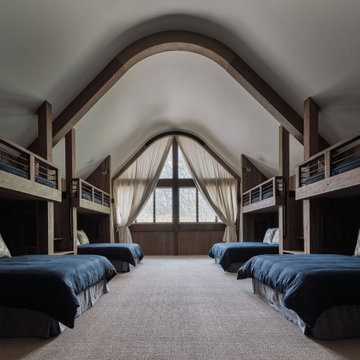
This residence was designed to be a rural weekend getaway for a city couple and their children. The idea of ‘The Barn’ was embraced, as the building was intended to be an escape for the family to go and enjoy their horses. The ground floor plan has the ability to completely open up and engage with the sprawling lawn and grounds of the property. This also enables cross ventilation, and the ability of the family’s young children and their friends to run in and out of the building as they please. Cathedral-like ceilings and windows open up to frame views to the paddocks and bushland below.
As a weekend getaway and when other families come to stay, the bunkroom upstairs is generous enough for multiple children. The rooms upstairs also have skylights to watch the clouds go past during the day, and the stars by night. Australian hardwood has been used extensively both internally and externally, to reference the rural setting.
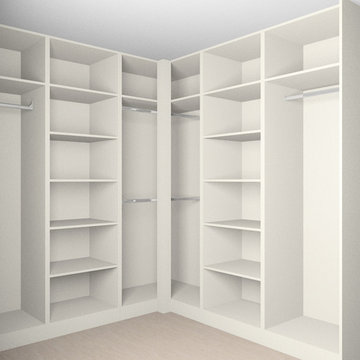
Corner L shape sliding door wardrobe. The project of the made to measure wardrobe was prepared in our studio workshop with the use of 3d visualisation software, precisely to the needs of our customer based in Normanton, West Yorkshire. After acceptance of the project, we have manufactured the product in our workshop and installed it in the customer house at the confirmed date.
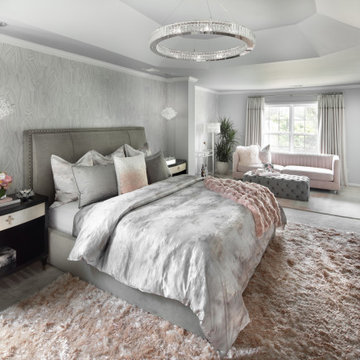
My client hired Interiors by Natasha to redesign her master bedroom, sitting room and master bathroom. She was enthusiastic about having us create a peaceful and glamorous room for her to sleep and lounge in. The scope of the project was as follows: with the exception to the master bed, we purchased new furniture, new bedding, dressers, nightstands, chandeliers, sofa, rugs, mirror and accessories. We also decided to install wallpaper on the walls as a focal point in the room.
The challenges we faced with this project was making sure we designed a room that had some luxe, glitz and glam. We had to design the space around the bed that my client purchased prior to starting the design process. The color scheme within the room included gray, blush, and cream. The other challenge we faced was creating a room around the glam style without over doing it. Although my client was fine with glam, she did not want to much of it represented in the room. I believe we were able to redesign her space creating a luxe atmosphere for her to sleep and lounge in.
Photography by Haigwood Studios
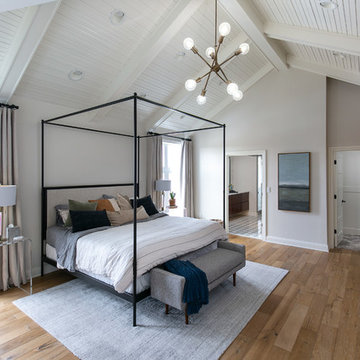
Low Gear Photography
Ejemplo de dormitorio principal clásico renovado grande con paredes blancas, todas las chimeneas, marco de chimenea de madera, suelo marrón y suelo de madera en tonos medios
Ejemplo de dormitorio principal clásico renovado grande con paredes blancas, todas las chimeneas, marco de chimenea de madera, suelo marrón y suelo de madera en tonos medios
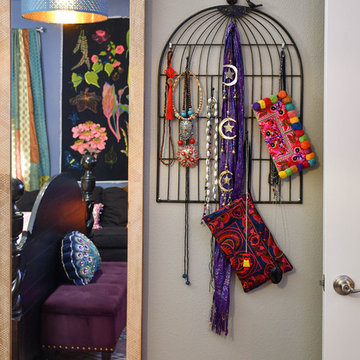
Bold, Eclectic, Tribal and modern Design. Bohemian fabric prints. West Elm, IKEA, World Market, Target
Photo credits by ©LunaSkyDemarco and ©Candela Creative Group, Inc.
13.663 ideas para dormitorios grandes
1